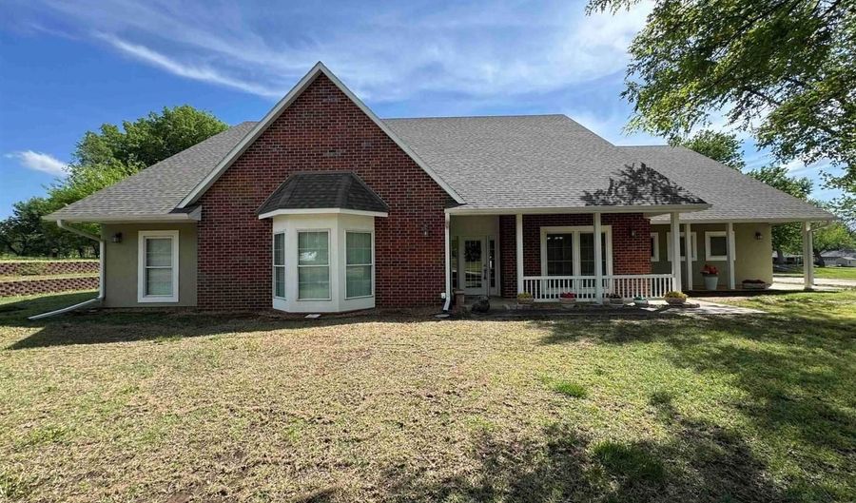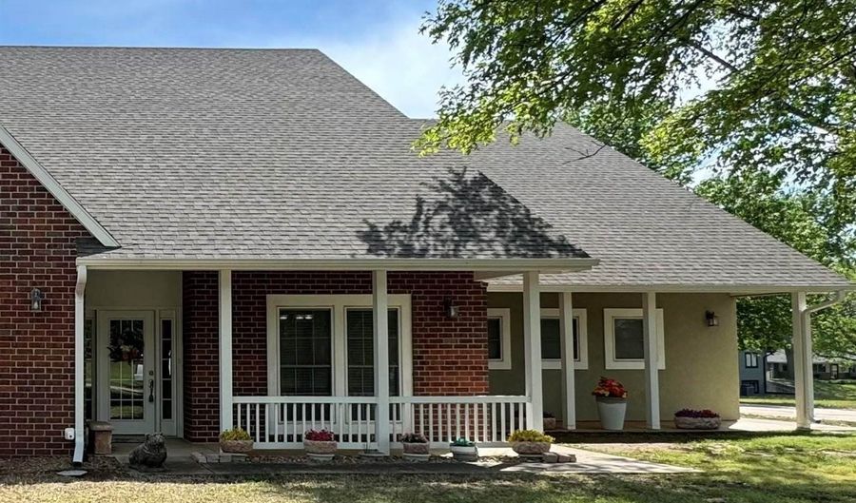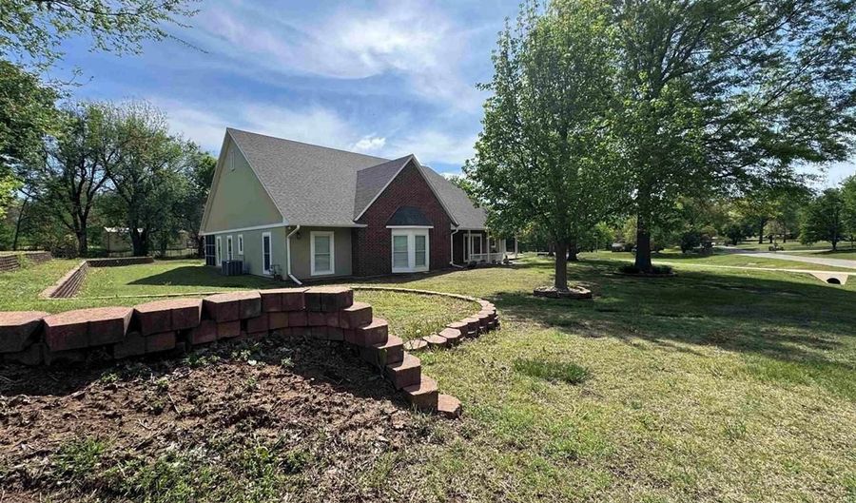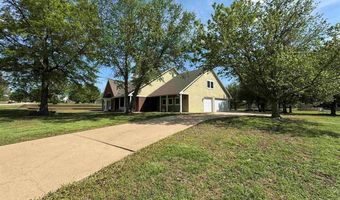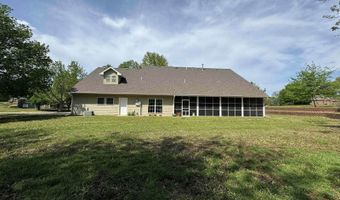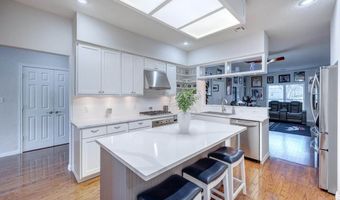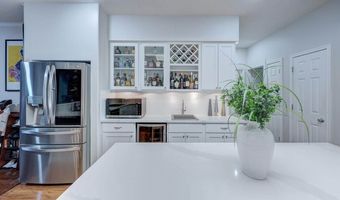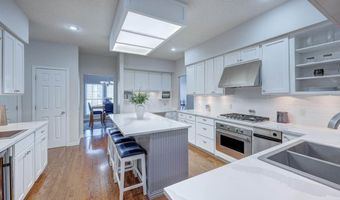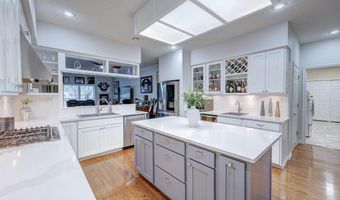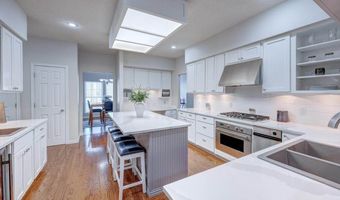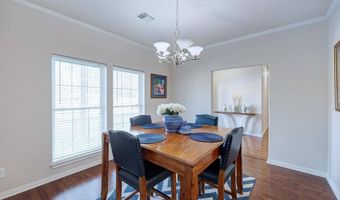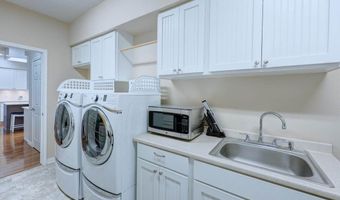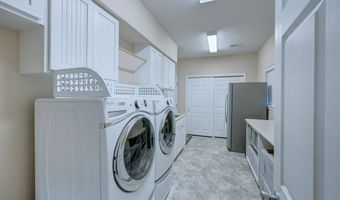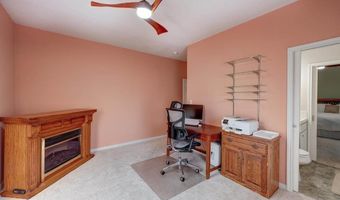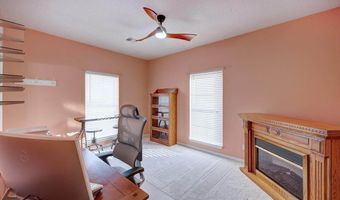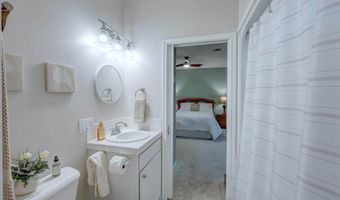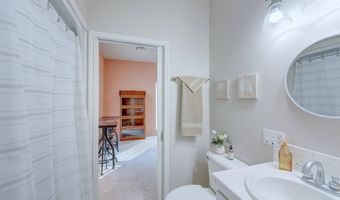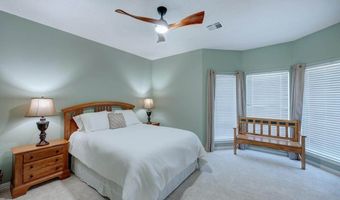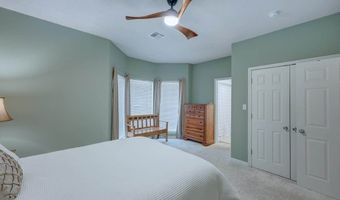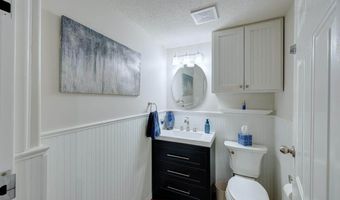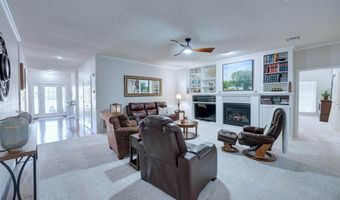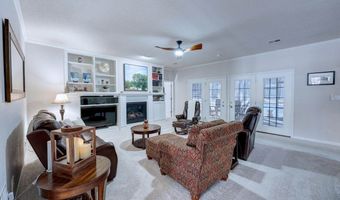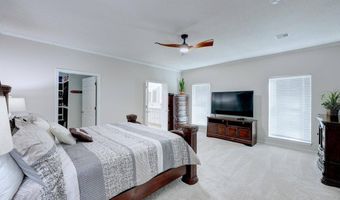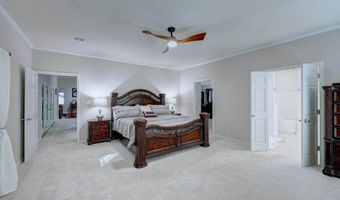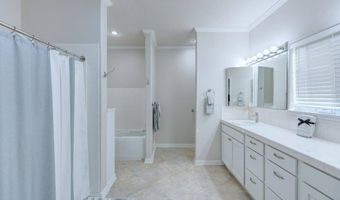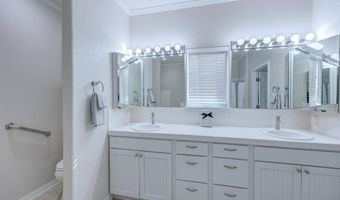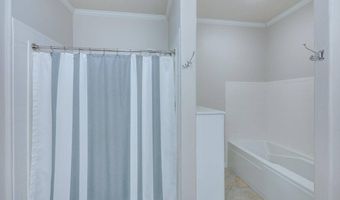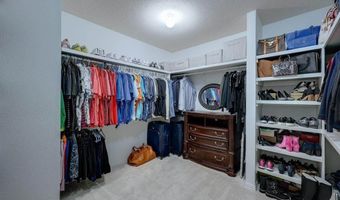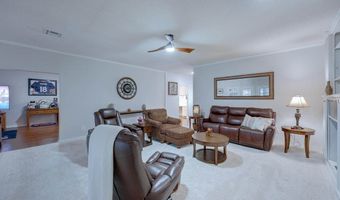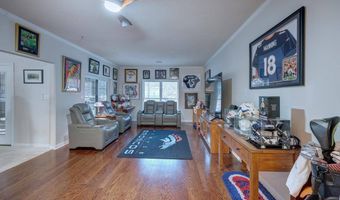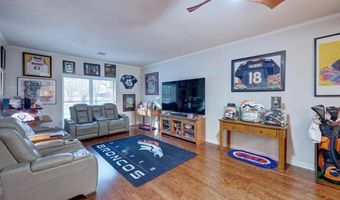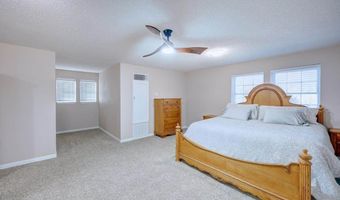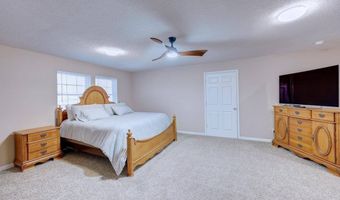1923 Eastridge Dr Arkansas City, KS 67005
Snapshot
Description
This stunning custom-built 4-bedroom home, originally constructed in 2004, sits on a beautifully landscaped 0.82-acre corner lot in a highly desirable location—offering the space, privacy, and curb appeal you’ve been searching for. Step inside and you’ll find an immaculately remodeled interior featuring fresh paint, new flooring, updated fixtures, and more. A spacious foyer opens into a large living room with custom built-ins and a cozy gas fireplace, plus a separate family room off the kitchen for flexible living space. The fully remodeled kitchen is a true showstopper—featuring quartz countertops, custom cabinetry with pull-out drawers, a built-in desk, a striking backsplash, stainless steel appliances, pantry, and eating bar. Whether hosting guests or cooking family dinners, it’s a chef’s paradise. The split master floor plan provides privacy and luxury, complete with a retreat-style suite offering a large walk-in closet and spa-like bathroom with walk-in shower, soaking tub, and double vanities. Two additional generously sized bedrooms share a convenient Jack-and-Jill bath, while a half-bath/storm-safe room adds extra peace of mind. The oversized 3-car garage provides plenty of room for storage and vehicles, and upstairs you'll find a 720 sq ft bonus space perfect for a fourth bedroom, home office, playroom, or hobby area. Outside, enjoy the rest of the summer relaxing on the large screened-in back porch—ideal for entertaining, morning coffee, or setting up your dream hot tub. Bonus Value: The home will come with a brand-new roof, gutters, and garage doors—already scheduled—adding even more peace of mind for the next owner. This move-in-ready home offers modern finishes, a flexible layout, and all the character and space today’s buyers want. Don’t miss your opportunity—schedule your private showing today and make this remarkable property yours before it’s gone!
More Details
Features
History
| Date | Event | Price | $/Sqft | Source |
|---|---|---|---|---|
| Listed For Sale | $454,900 | $123 | NextHome Together |
Nearby Schools
Other Winfield Correctional Institution | 0.2 miles away | 00 - 00 | |
Elementary School Roosevelt Elementary | 1.4 miles away | PK - 05 | |
Middle School Arkansas City Middle School | 1.8 miles away | 06 - 08 |
