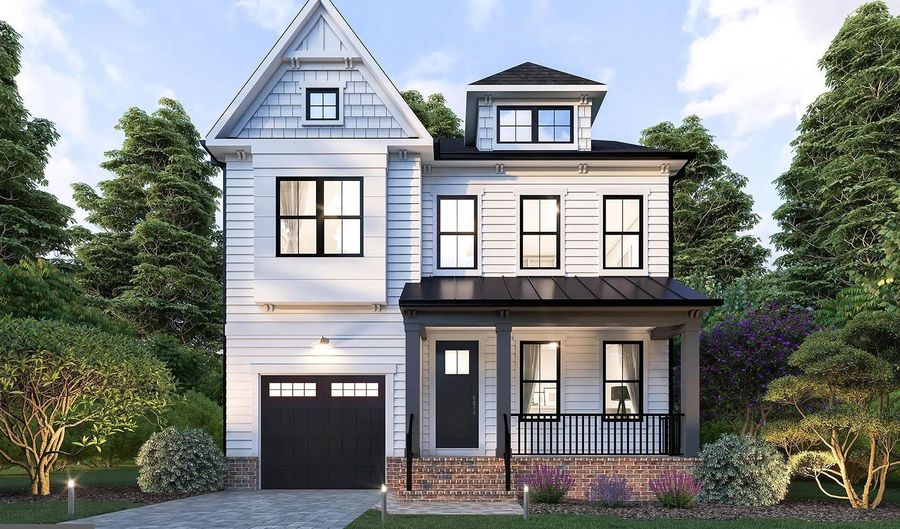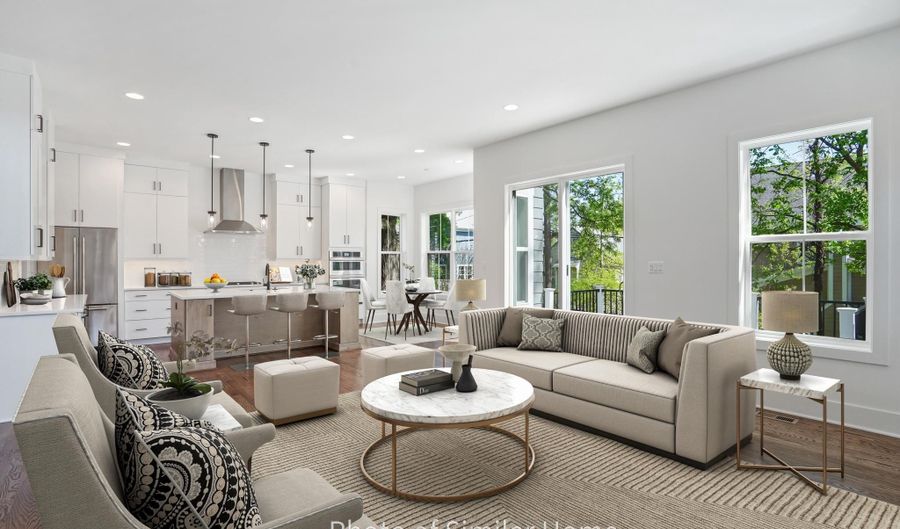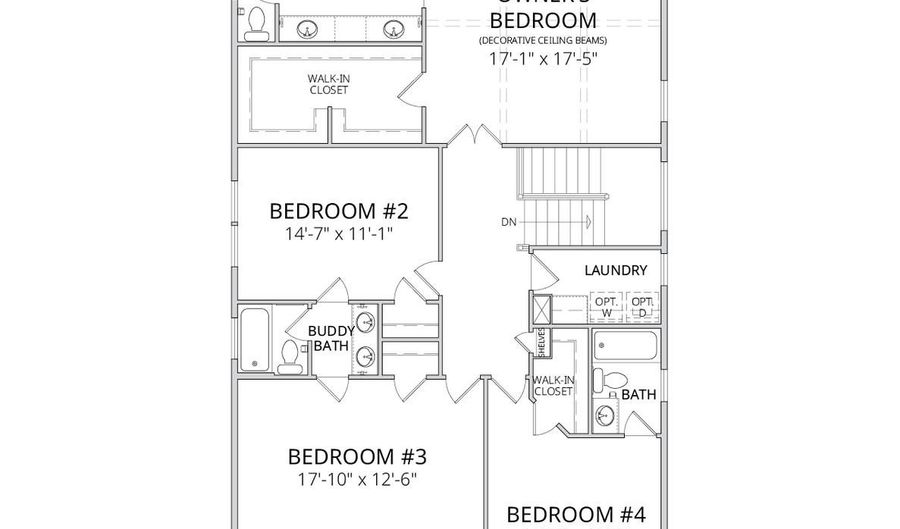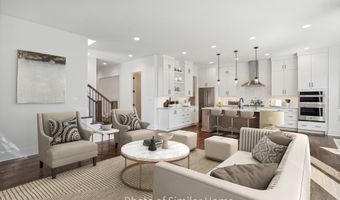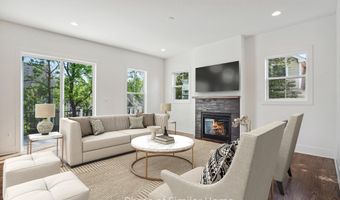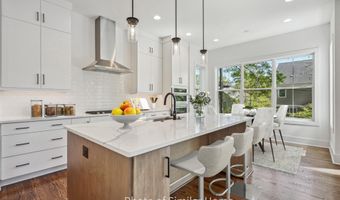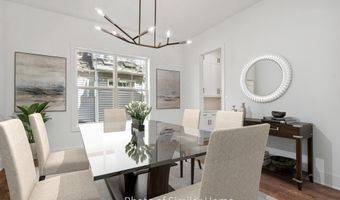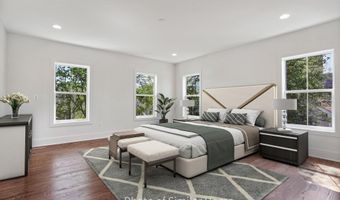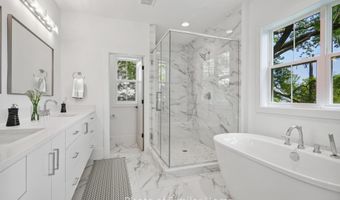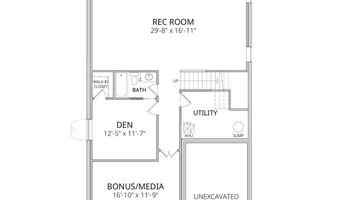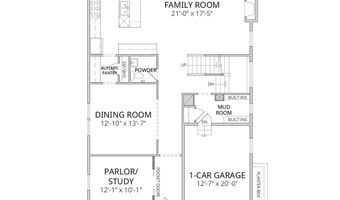1922 N VAN BUREN St Arlington, VA 22205
Snapshot
Description
Acclaimed Beaconcrest Homes proudly presents a new construction opportunity that defines luxury living. This stunning 4,100-square-foot residence is situated on a 7,500-square-foot lot in North Arlington, offering a prime location that’s just minutes from shops and a short walk to the East Falls Church Metro station. Meticulously designed with an unwavering attention to detail, this home exudes elegance and comfort at every turn. The main level features soaring 10-foot ceilings, a formal dining room, a dedicated study, and a butler’s pantry for seamless entertaining. A spacious mudroom and a cozy breakfast nook complement the expansive, open-concept kitchen and family room, creating the perfect environment for family gatherings and relaxation. The family room flows effortlessly onto a covered rear porch, blending indoor and outdoor living, and offering an ideal space to enjoy the changing seasons. The owner’s suite serves as a true retreat, showcasing a dramatic cathedral ceiling with architectural beams, a grand walk-in closet, and a spa-inspired bath designed to evoke a sense of relaxation and indulgence. The second floor is equally impressive, featuring a convenient laundry room, three generously sized secondary bedrooms, and two elegantly appointed baths. The finished lower level offers versatile living space with a spacious recreation room, an additional den or bedroom, a full bath, and a bonus room, perfect for a home office, gym, or media room. A walk-up staircase provides direct access to the rear yard, enhancing convenience and functionality. Anticipated for completion in late 2025, this home offers an exceptional opportunity to experience luxurious living in one of Northern Virginia's most sought-after locations. Early...can customize.
More Details
Features
History
| Date | Event | Price | $/Sqft | Source |
|---|---|---|---|---|
| Listed For Sale | $2,099,000 | $505 | Beacon Crest Real Estate LLC |
Taxes
| Year | Annual Amount | Description |
|---|---|---|
| $9,316 |
Nearby Schools
Elementary School Tuckahoe Elementary | 0.5 miles away | PK - 05 | |
Elementary School Mckinley Elementary | 0.8 miles away | PK - 05 | |
Elementary School Nottingham Elementary | 1.1 miles away | PK - 05 |






