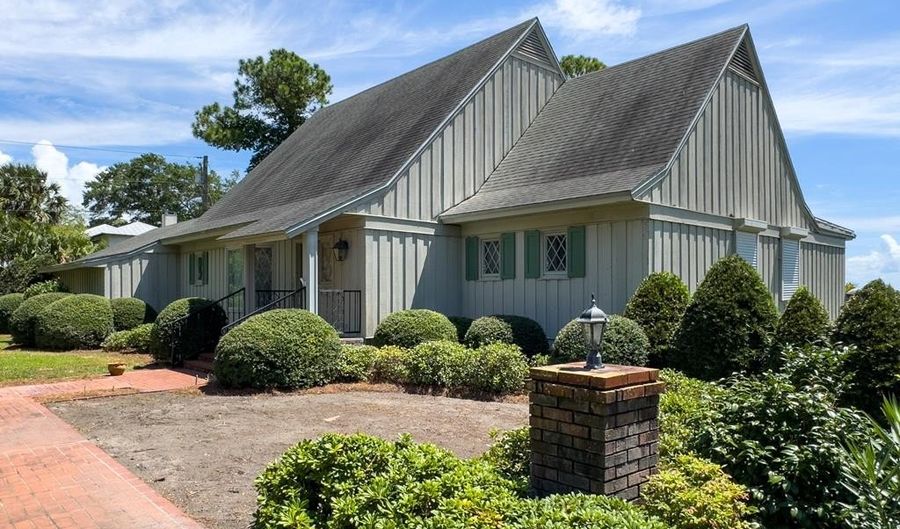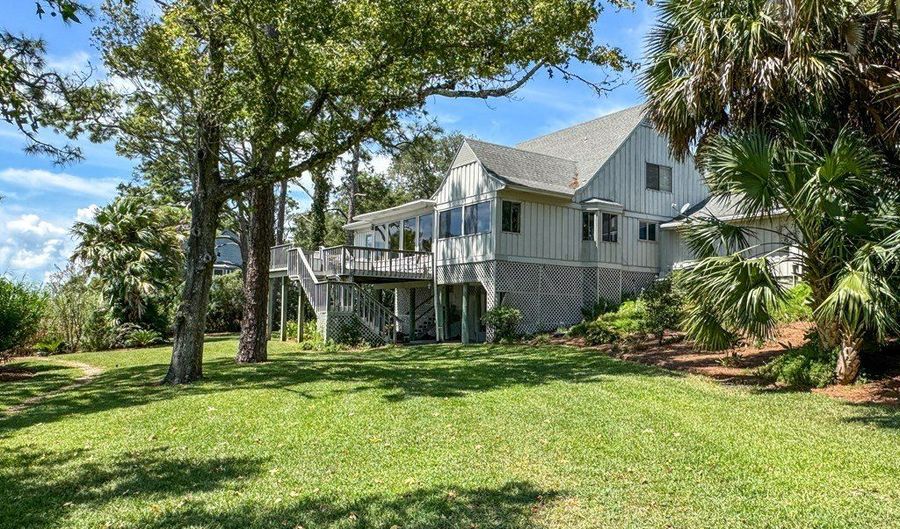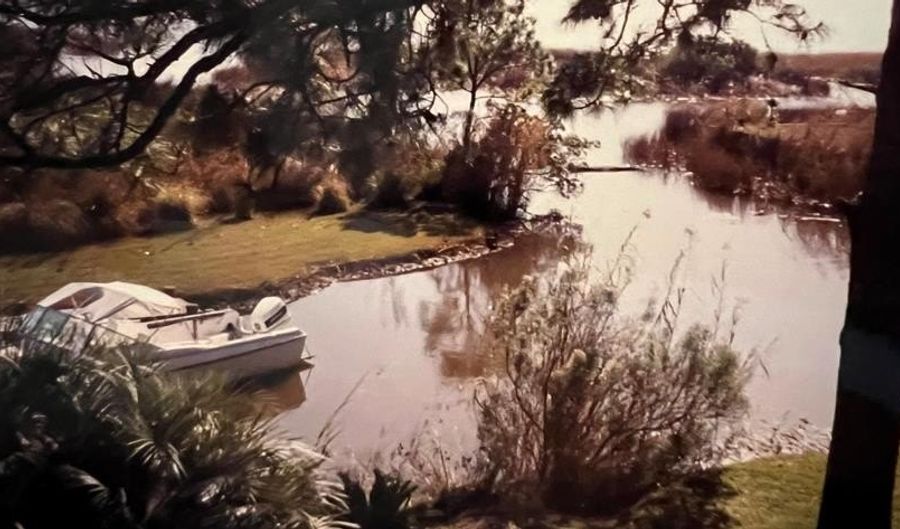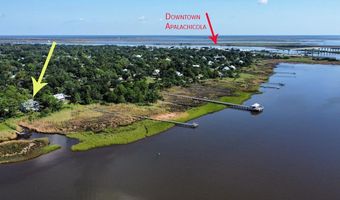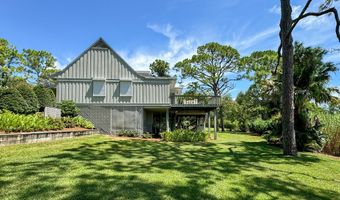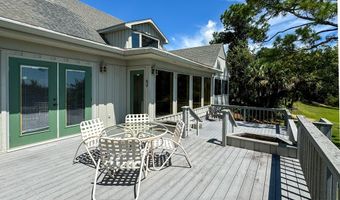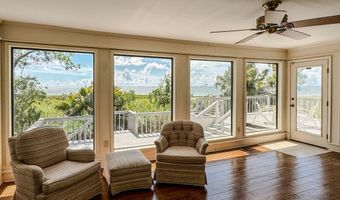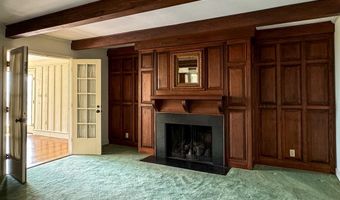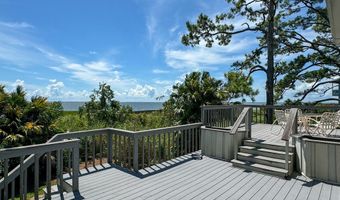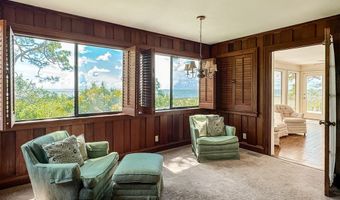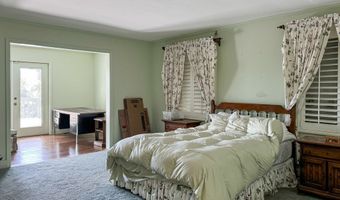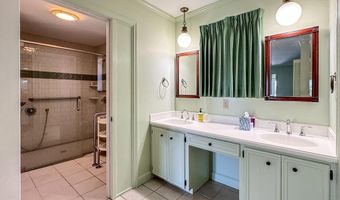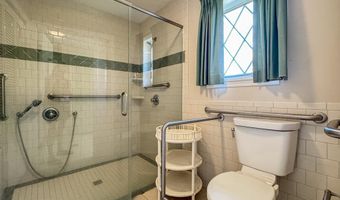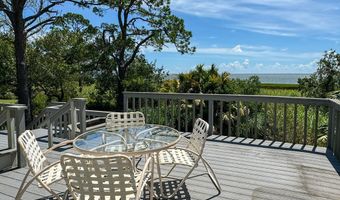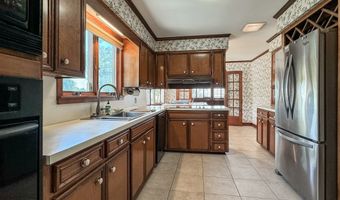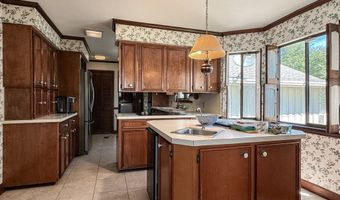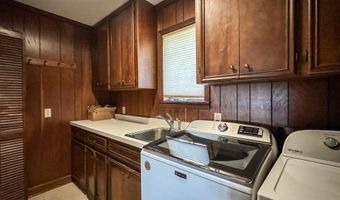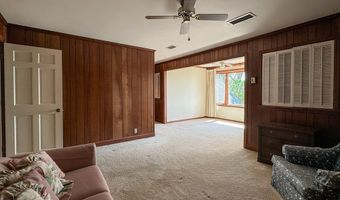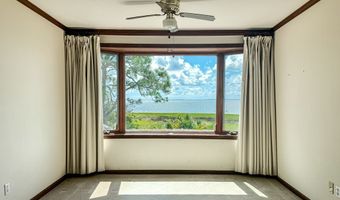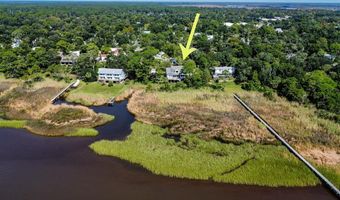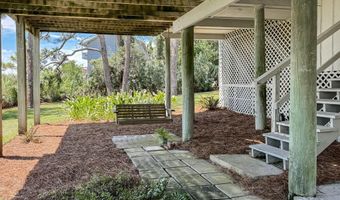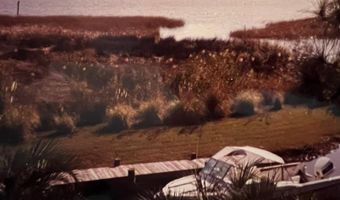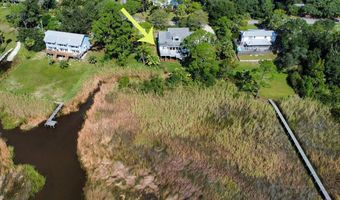192 Ave B Apalachicola, FL 32320
Snapshot
Description
Craftsmanship and design highlight this custom two story 3 BR/2.5 BA 2900 sq ft home directly on bay in Apalachicola's iconic Lafayette Park neighborhood. First floor primary bedroom suite / sitting room opens to spacious outdoor deck overlooking landscaped yard, marsh,the bay and islands beyond. Both living room and den feature woodwork locally crafted from indigenous cypress and pine. Morning sun blesses expansive all-electric kitchen adjoining comfortable den. Mud room of kitchen opens to attached 24x24' double door garage. Bow window in formal dining room overlooks front yard. French doors in living room open to casual sunroom overlooking 500 square feet of outside open decks on two levels. Property has five city lots bordering once-navigable inlet presently overgrown by marsh grasses. Photos from 1998 show boat dock in lower yard.
More Details
Features
History
| Date | Event | Price | $/Sqft | Source |
|---|---|---|---|---|
| Price Changed | $895,000 -5.79% | $249 | Shaun S. Donahoe | |
| Price Changed | $950,000 -4.52% | $264 | Shaun S. Donahoe | |
| Price Changed | $995,000 -17.08% | $277 | Shaun S. Donahoe | |
| Listed For Sale | $1,200,000 | $334 | Shaun S. Donahoe |
