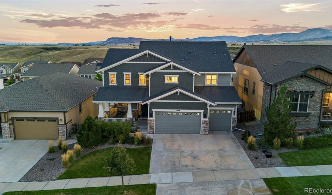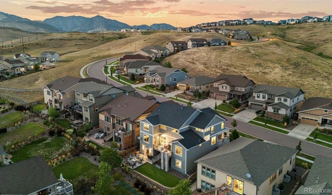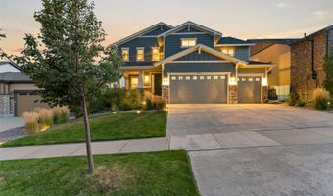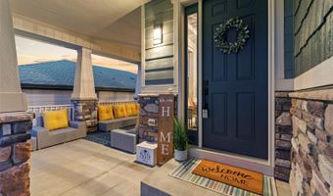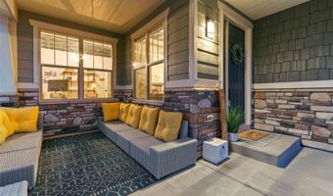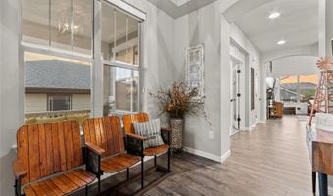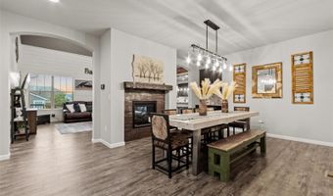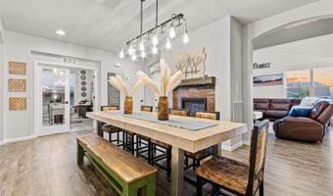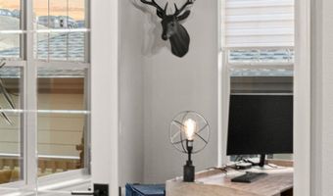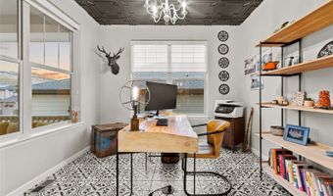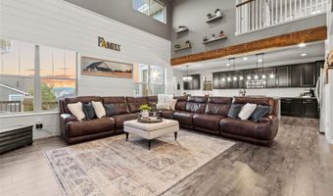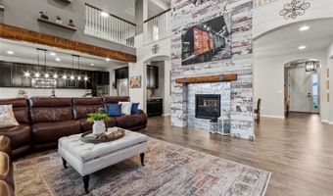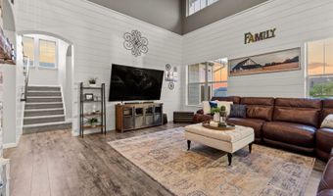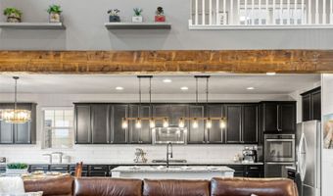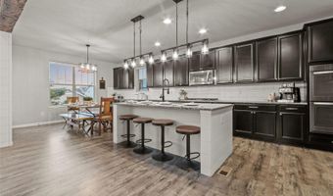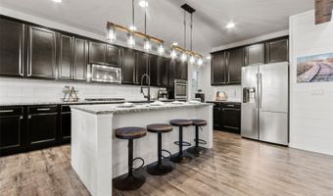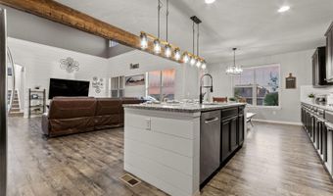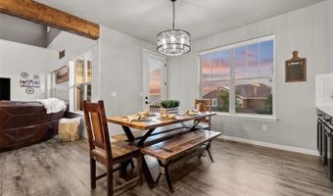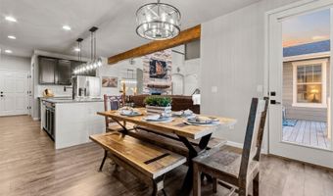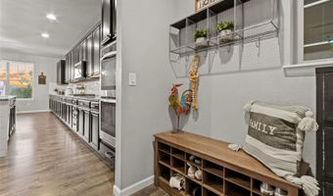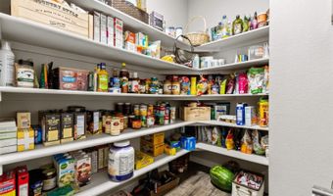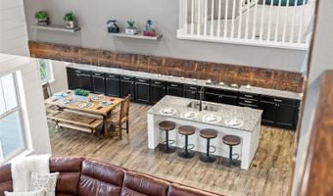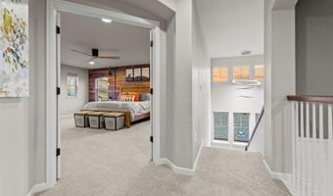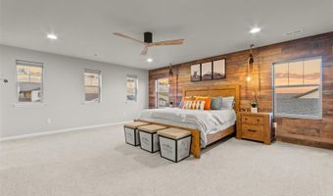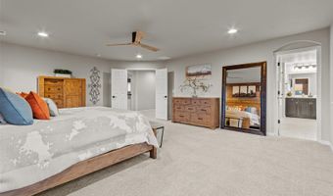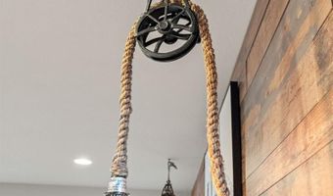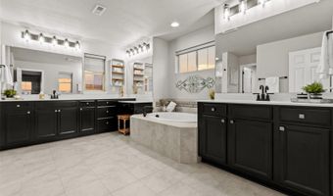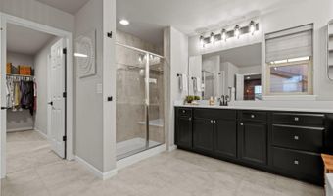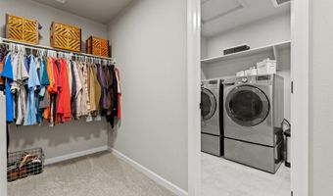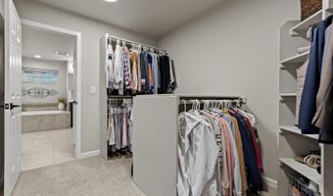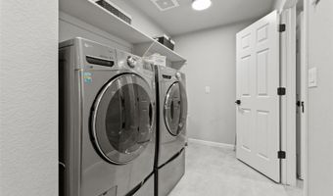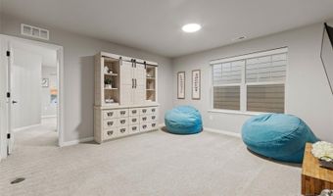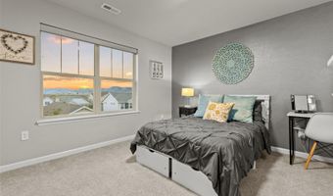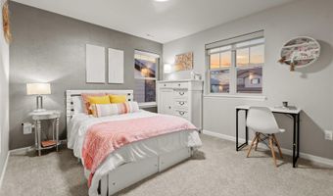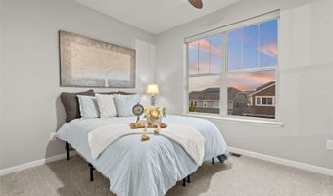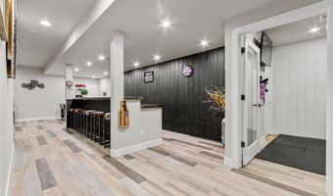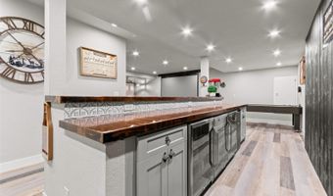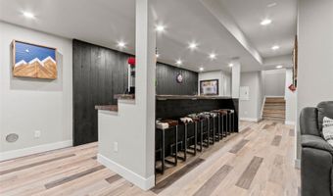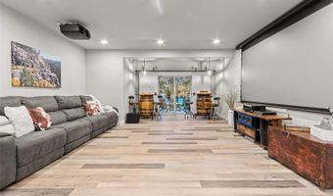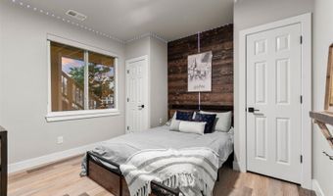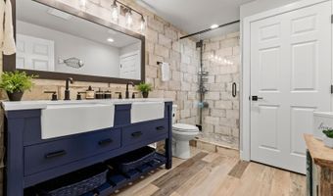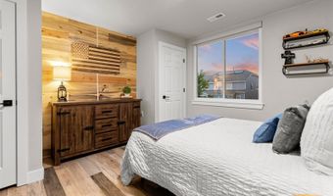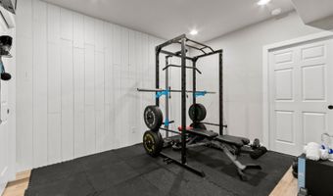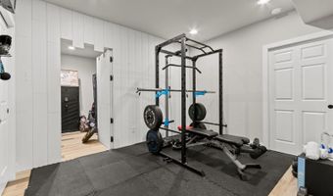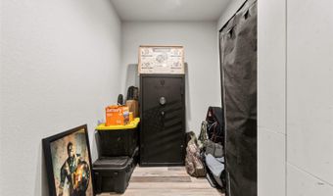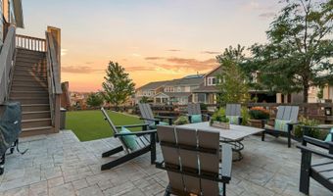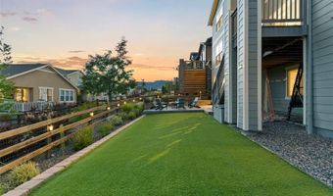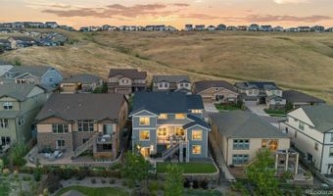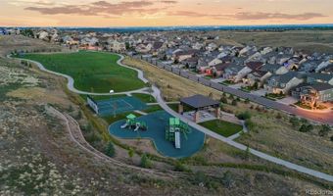19184 W 85th Blf Arvada, CO 80007
Snapshot
Description
Welcome to a truly one-of-a-kind home that has been meticulously transformed from cookie-cutter into a custom-designed masterpiece! This farmhouse-style gem offers 6 bedrooms, 5 bathrooms, & countless upgrades, creating a perfect blend of luxury & comfort. Nestled in Leyden Rock with views of downtown Denver & the Mountains, this home combines modern elegance with rustic charm. The elegant Great Room features soaring ceilings, custom shiplap walls, accentuated by a reclaimed wood beam that adds a warm, rustic touch. Custom blinds frame large windows, flooding the space with light while offering privacy. The heart of this open-concept floor plan is the double-sided fireplace adorned with Spanish porcelain tile, which connects the Great Room to the dining room.The spacious eat-in kitchen is a chef's dream, complete with large granite island, stainless steel appliances & plenty of cabinets offering space for any culinary advent ore. The dedicated main floor office is nothing short of stunning. Designed for productivity & inspiration, this room is filled with natural light, french doors & modern touches. Upstairs, the Primary Suite is generously sized with adjoining 5-piece bath, boasting a large soaking tub, separate shower & dual vanities. Conveniently, the laundry room is located off the Primary Suite—everything is within reach. A large loft, 2 additional bedrooms, each with their own en-suite bathrooms complete the upstairs. The finished walkout basement offers endless possibilities! A stunning, rusted metal bar with not one, not two, but three mini-fridges and a freezer, you'll have ample storage for drinks, snacks, and party supplies. Thee basement includes a game room that comes with an automatic theater screen & blackout shades, turning your movie nights into a cinematic experience. The home gym is another standout feature with a secret door leading to hidden storage. 2 bedrooms & a stylish 3/4 bath with additional laundry round out the basement.
More Details
Features
History
| Date | Event | Price | $/Sqft | Source |
|---|---|---|---|---|
| Listed For Sale | $1,175,000 | $220 | KELLER WILLIAMS AVENUES REALTY |
Nearby Schools
Elementary School West Woods Elementary School | 2.3 miles away | KG - 06 | |
Senior High School Ralston Valley Senior High School | 3.5 miles away | 09 - 12 | |
Elementary School Meiklejohn Elementary | 3.5 miles away | PK - 06 |
