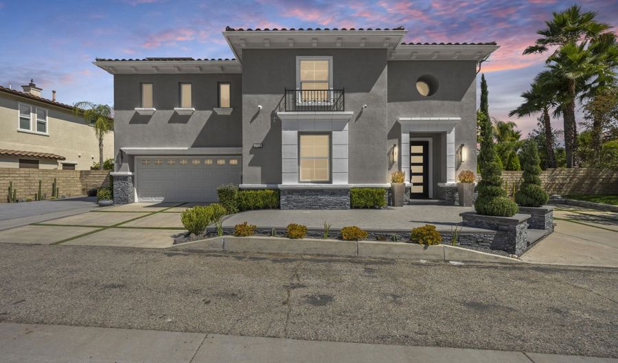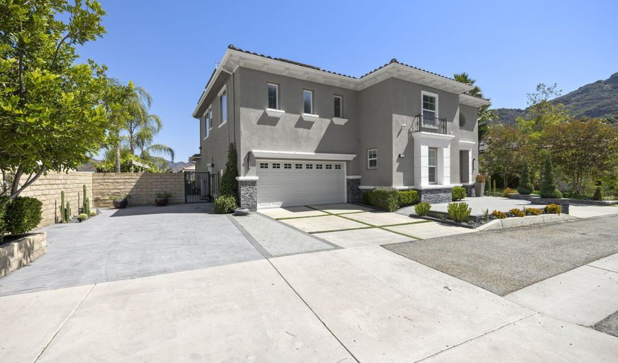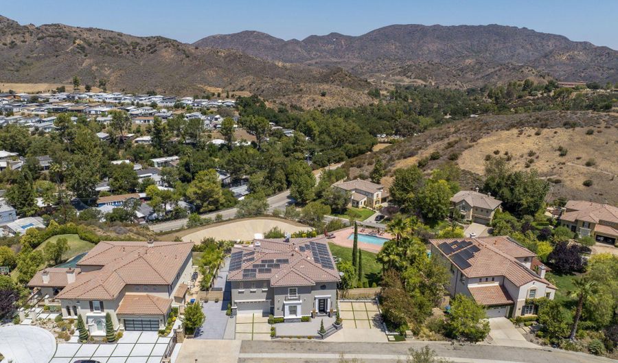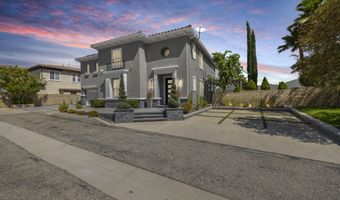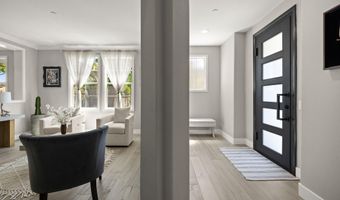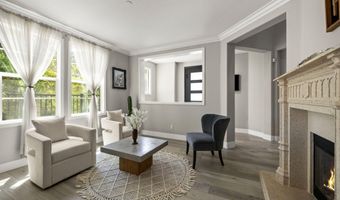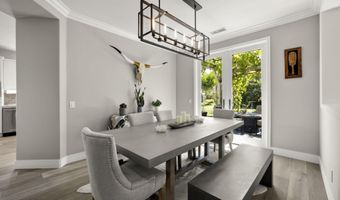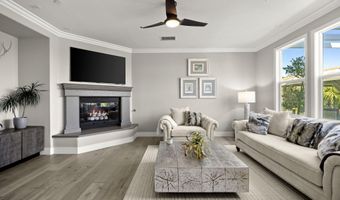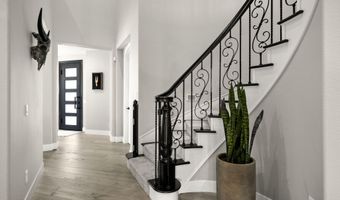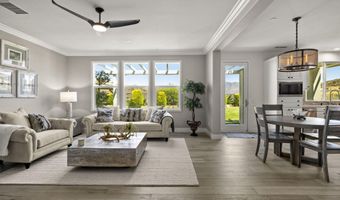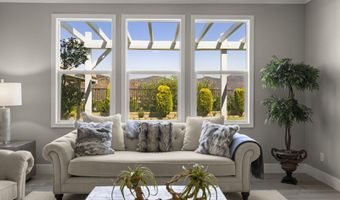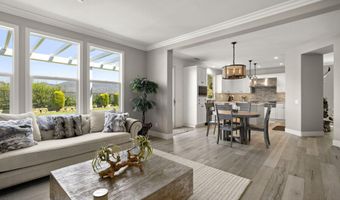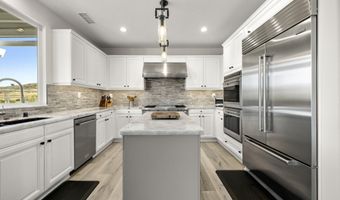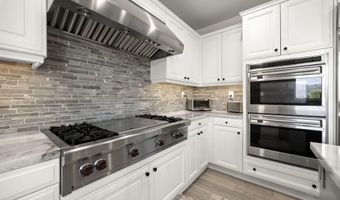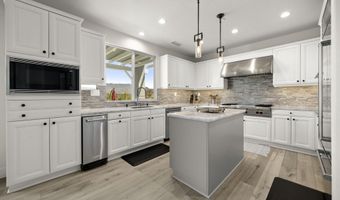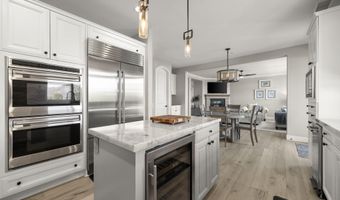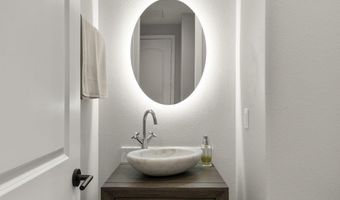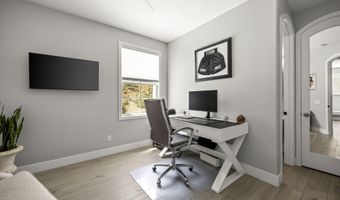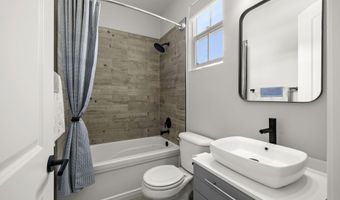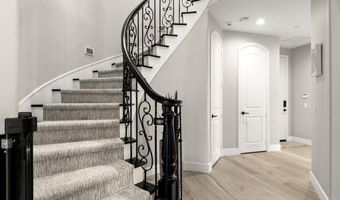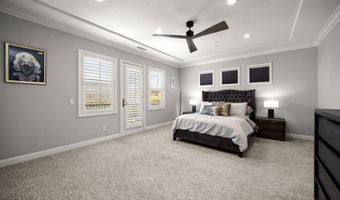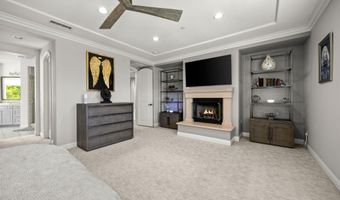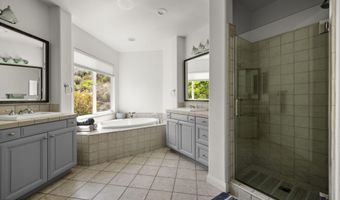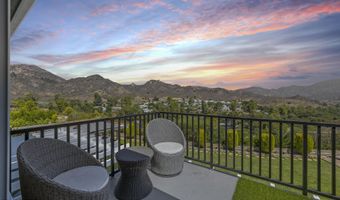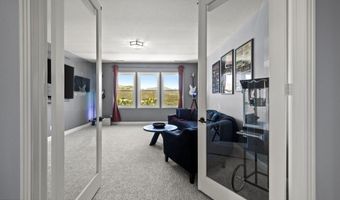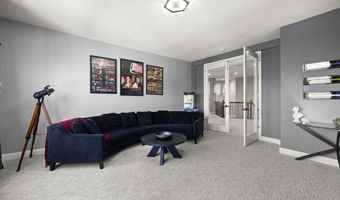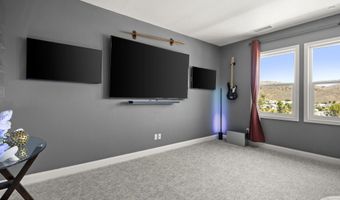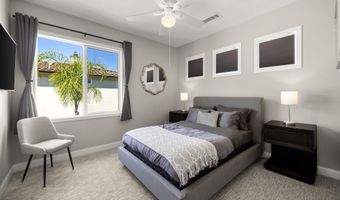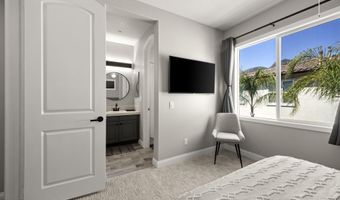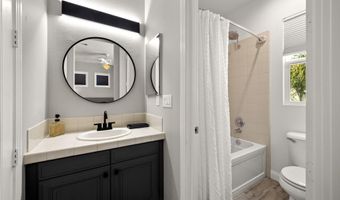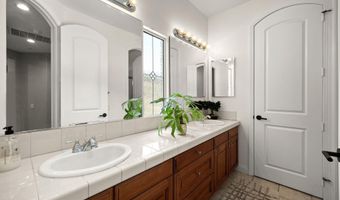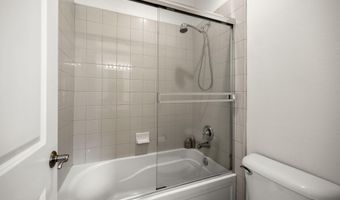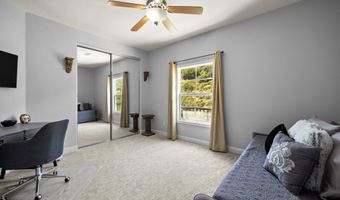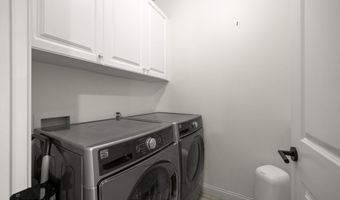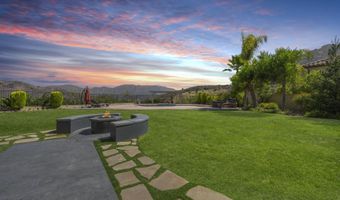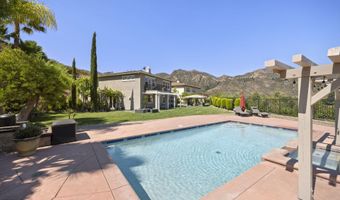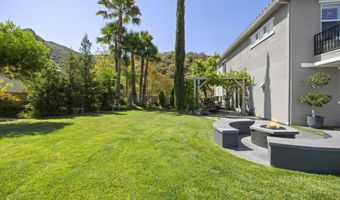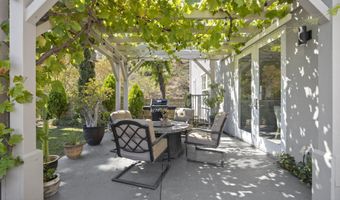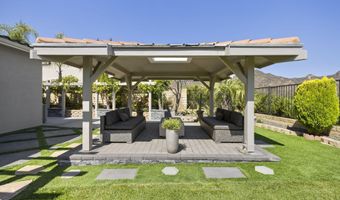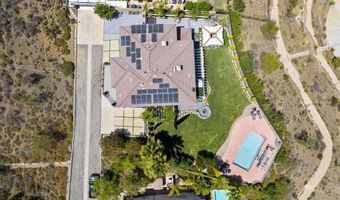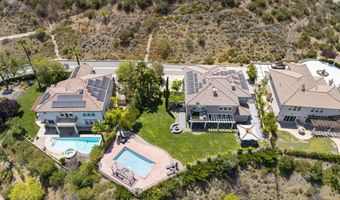1915 Hazel Nut Ct Agoura Hills, CA 91301
Snapshot
Description
Modern Mediterranean curb appeal leads the way to this beautifully updated residence tucked away on a quiet cul-de-sac. The facade pairs smooth light gray stucco with crisp white trim, stacked stone planters, a sleek glass panel front door, and a driveway inset with turf, allowing ample parking. Inside, a grand foyer showcases a sweeping staircase with black iron balusters. Fresh interior paint, natural wood flooring on the main level, updated hardware, and recessed LED lighting give every space a refined feel. A downstairs bedroom with an en-suite bathroom is perfect for guests or a home office. The living room centers on a corner fireplace topped by a TV niche, while the adjacent great room is bright and comfortable with picture windows framing the backyard. The dining room features a modern rectangular chandelier and opens to the pergola, which is perfect for indoor/outdoor entertaining. The chef's kitchen is finished in timeless white cabinetry with Cristallo quartzite counters with an island, subway-style backsplash, pendant lighting, and premium stainless steel appliances, including a built-in refrigerator and double ovens. Upstairs, the serene primary suite is generously sized with plantation shutters and a designer ceiling fan. The doors and windows capture hillside vistas and natural light and, is the perfect place to sit and enjoy a drink or read a book. Upstairs offers three additional guest rooms and a loft/movie viewing room. Out back, a resort-size yard just under an acre delivers the California lifestyle: an expansive lawn, a sparkling pool with sun deck, a circular conversation/firepit area, and a shaded pavilion/pergola all set against open space for rare privacy and sunset views. The fenced yard offers an expansive grassy area perfect for pets. Extensive solar (owned free and clear) pairs with a Tesla Powerwall for energy efficiency and backup. Additional upgrades include a custom metal front door and new windows in the media room.
More Details
Features
History
| Date | Event | Price | $/Sqft | Source |
|---|---|---|---|---|
| Listed For Sale | $2,399,000 | $649 | Pinnacle Estate Properties, Inc. |
Nearby Schools
Middle School Lindero Canyon Middle | 3.5 miles away | 06 - 08 | |
Elementary School Yerba Buena Elementary | 4.1 miles away | KG - 05 | |
Elementary School Willow Elementary | 4 miles away | KG - 05 |
