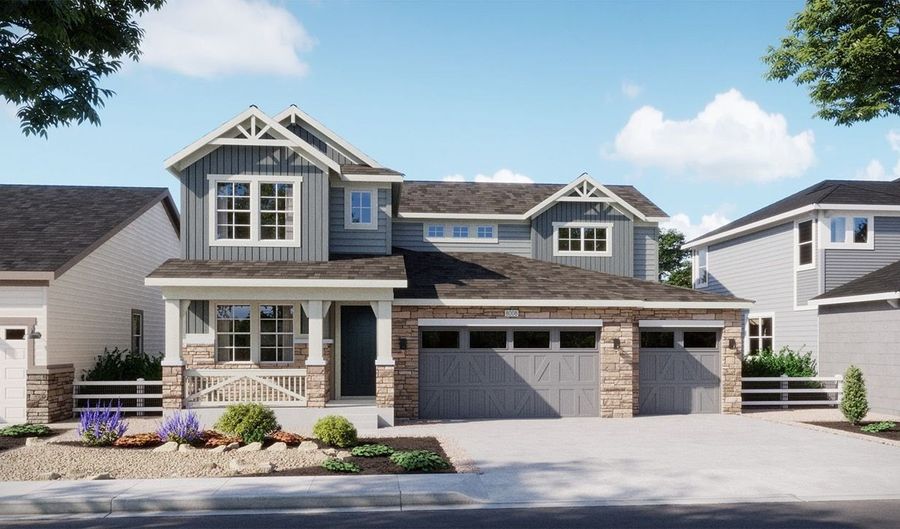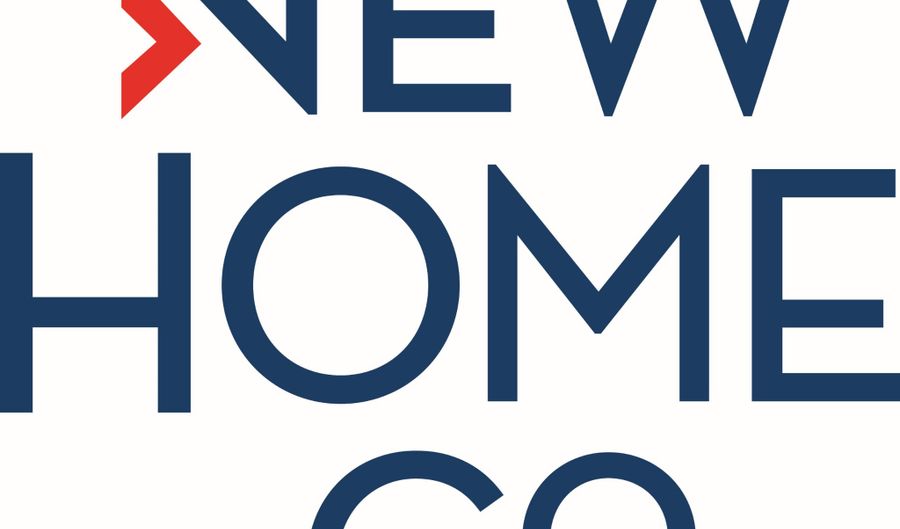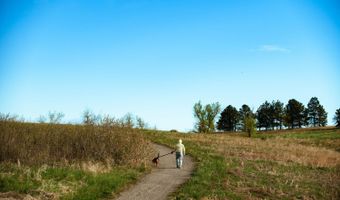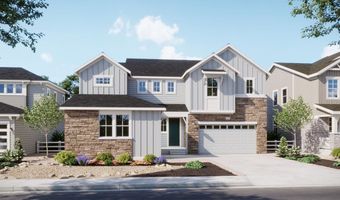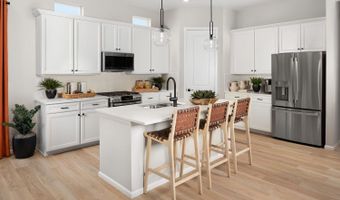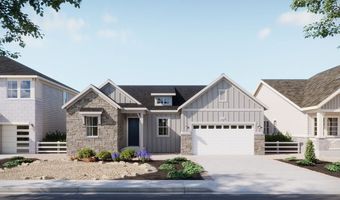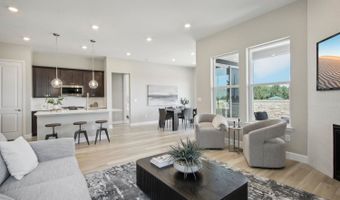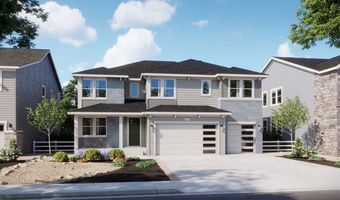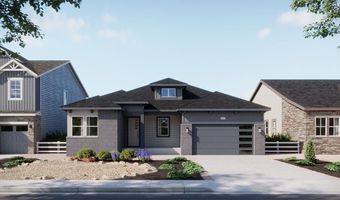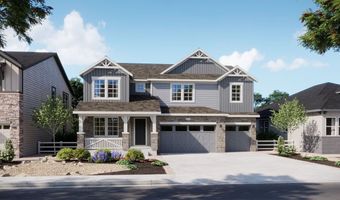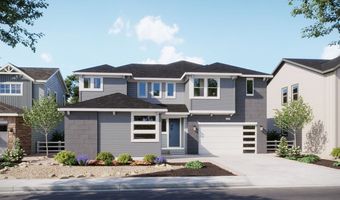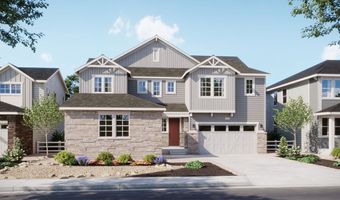1914 S Eaton Park Ct Plan: Plan 5005Aurora, CO 80018
Price
$734,990
Listed On
Type
For Sale
Status
Active
5 Beds
5 Bath
3029 sqft
Asking $734,990
Snapshot
Type
For Sale
Category
Purchase
Property Type
Residential
Property Subtype
Single Family Residence
MLS Number
3588256
Parcel Number
Property Sqft
3,029 sqft
Lot Size
Bedrooms
5
Bathrooms
5
Full Bathrooms
4
3/4 Bathrooms
0
Half Bathrooms
1
Quarter Bathrooms
0
Lot Size (in sqft)
-
Price Low
-
Room Count
-
Building Unit Count
-
Condo Floor Number
-
Number of Buildings
-
Number of Floors
0
Parking Spaces
4
Subdivision Name
The Estates Collection at Murphy Creek
Special Listing Conditions
Auction
Bankruptcy Property
HUD Owned
In Foreclosure
Notice Of Default
Probate Listing
Real Estate Owned
Short Sale
Third Party Approval
Description
Plan 5005 impresses with its two-story layout, offering 3,029 square feet, five bedrooms, and four and a half baths.. The open floorplan features a great room, dual nooks, and a chef-inspired kitchen, all designed for effortless entertaining. The primary suite upstairs includes a walk-in closet and a spa-like bath, while additional bedrooms and baths ensure everyone has their own retreat. A three-car side-loaded garage, covered patio, and thoughtful storage solutions round out this elegant and functional home.
More Details
MLS Name
DRB Group (BDX)
Source
ListHub
MLS Number
3588256
URL
MLS ID
BDLBN
Virtual Tour
PARTICIPANT
Name
Greer Mckee
Primary Phone
Key
3YD-BDLBN-212109
Email
BROKER
Name
New Home Co.
Phone
OFFICE
Name
New Home Co. Colorado
Phone
Copyright © 2025 DRB Group (BDX). All rights reserved. All information provided by the listing agent/broker is deemed reliable but is not guaranteed and should be independently verified.
Features
Basement
Dock
Elevator
Fireplace
Greenhouse
Hot Tub Spa
New Construction
Pool
Sauna
Sports Court
Waterfront
Architectural Style
Other
Property Condition
New Construction
Rooms
Bathroom 1
Bathroom 2
Bathroom 3
Bathroom 4
Bathroom 5
Bedroom 1
Bedroom 2
Bedroom 3
Bedroom 4
Bedroom 5
History
| Date | Event | Price | $/Sqft | Source |
|---|---|---|---|---|
| Listed For Sale | $734,990 | $243 | New Home Co. Colorado |
Nearby Schools
Show more
Get more info on 1914 S Eaton Park Ct Plan: Plan 5005, Aurora, CO 80018
By pressing request info, you agree that Residential and real estate professionals may contact you via phone/text about your inquiry, which may involve the use of automated means.
By pressing request info, you agree that Residential and real estate professionals may contact you via phone/text about your inquiry, which may involve the use of automated means.

