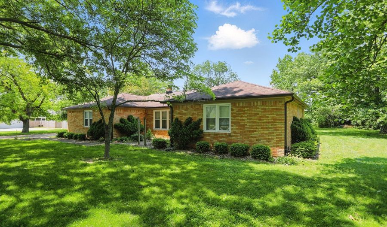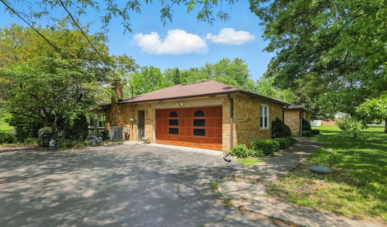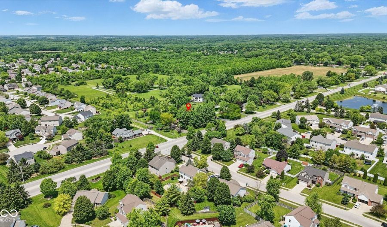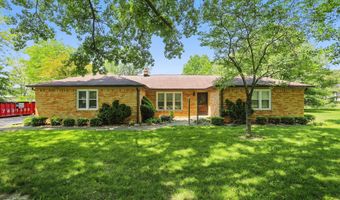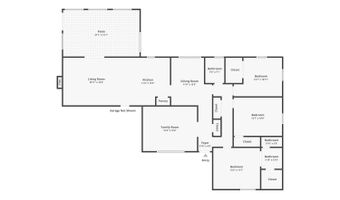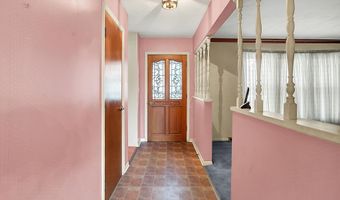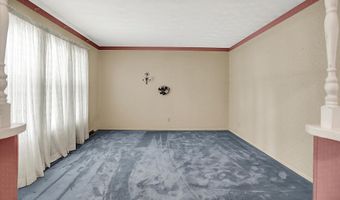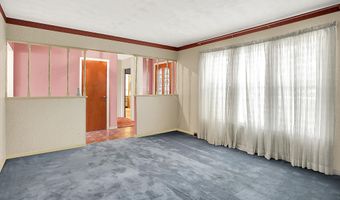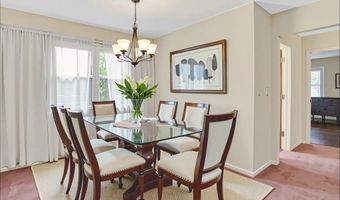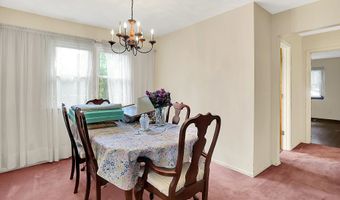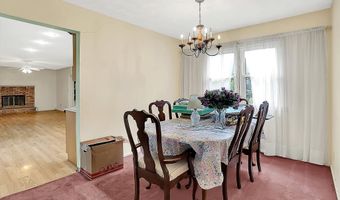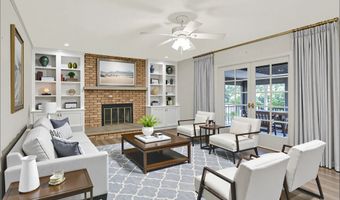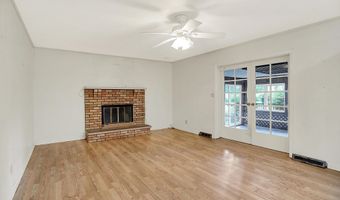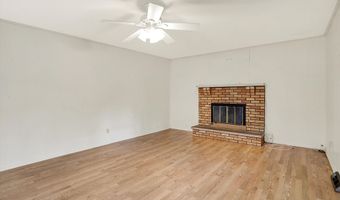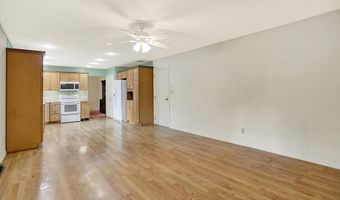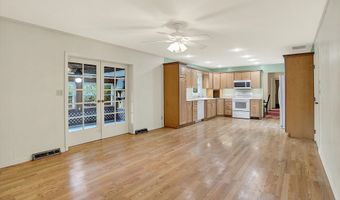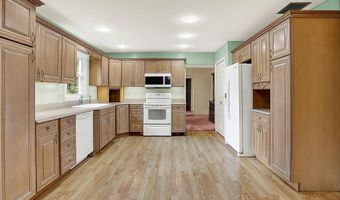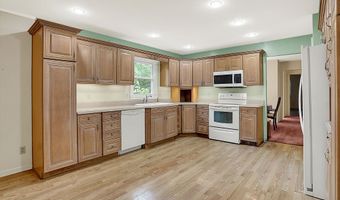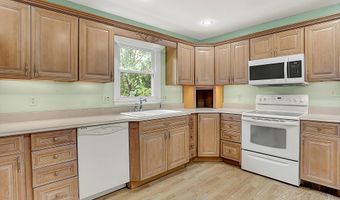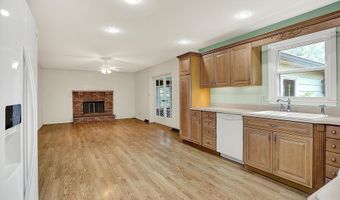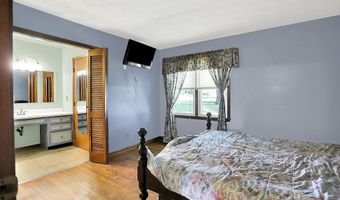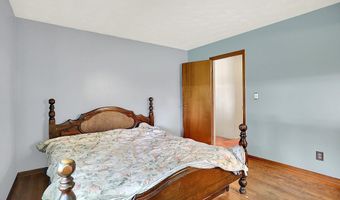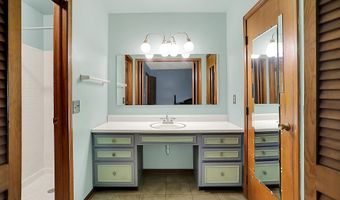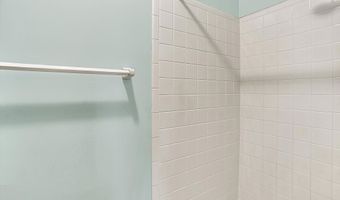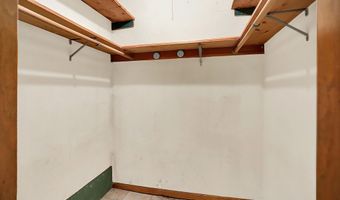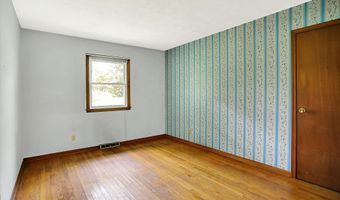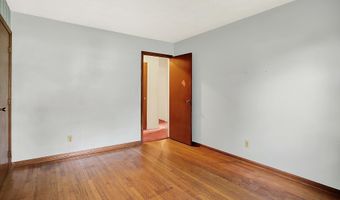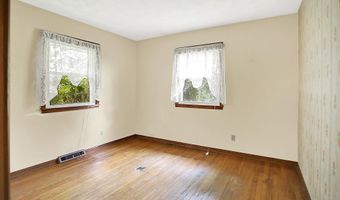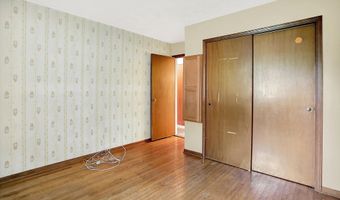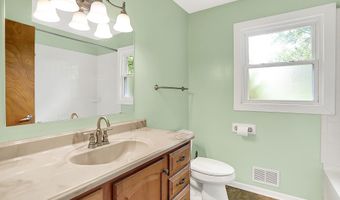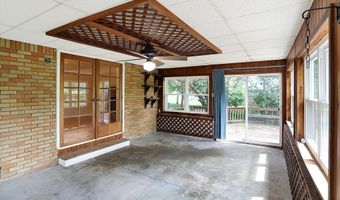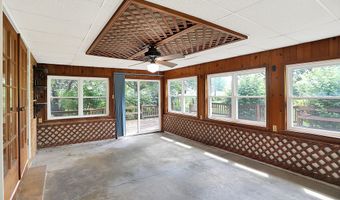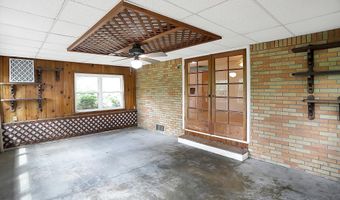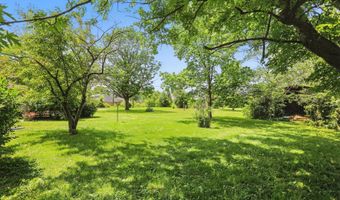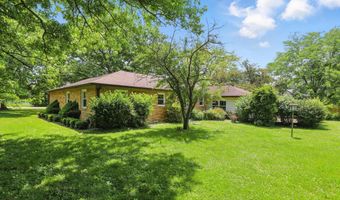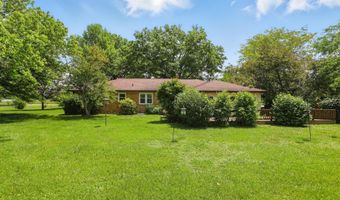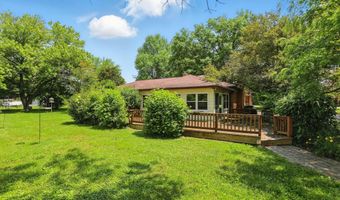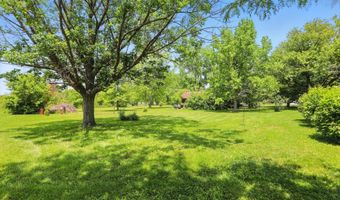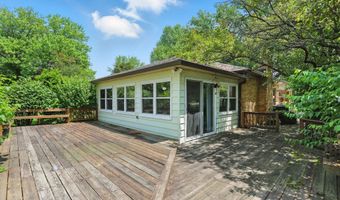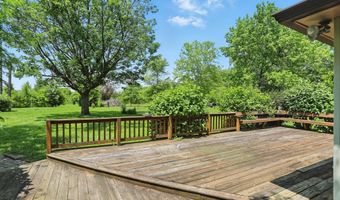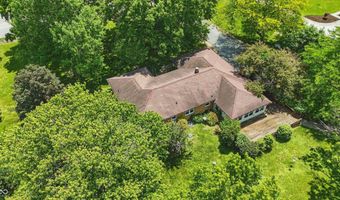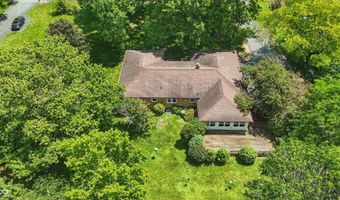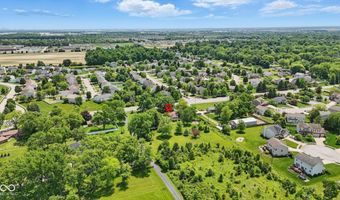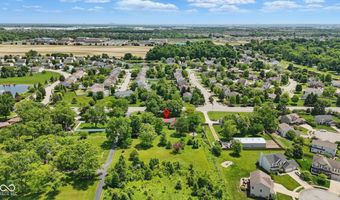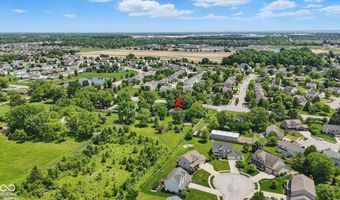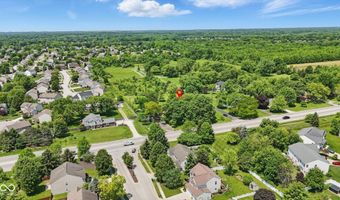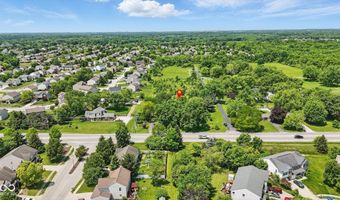1914 S Avon Ave Avon, IN 46123
Snapshot
Description
Sitting on 1 acre, this 3-bedroom, 2-bathroom all-brick ranch, offers timeless charm and endless possibilities! Nestled on a tree-lined property with fantastic curb appeal, this home provides a serene outdoor setting complete with mature landscaping, blackberry bushes, and apple trees-perfect for gardening enthusiasts or anyone who loves the outdoors. Inside, you'll find a bright and airy layout with multiple living spaces, including a spacious living room, a cozy family room with a fireplace, and a dedicated dining area. The kitchen features ample custom cabinetry, and flows seamlessly to an enclosed sunroom and large outdoor deck-ideal for morning coffee or evening gatherings. Each bedroom is generously sized, and both full bathrooms are thoughtfully located for convenience. Additional highlights include a large attached garage, abundant storage throughout, and a peaceful neighborhood setting that's still close to top-rated schools, parks, and local amenities. New roof and furnace is 4 years old. This move-in-ready home offers comfort, space, and a rare opportunity to enjoy country-style living with modern conveniences. Don't miss your chance to make it your own!
More Details
Features
History
| Date | Event | Price | $/Sqft | Source |
|---|---|---|---|---|
| Price Changed | $250,000 -54.55% | $147 | Mark Dietel Realty, LLC | |
| Price Changed | $550,000 -5.82% | $324 | Mark Dietel Realty, LLC | |
| Price Changed | $584,000 -1.68% | $344 | Mark Dietel Realty, LLC | |
| Price Changed | $594,000 -0.17% | $350 | Mark Dietel Realty, LLC | |
| Price Changed | $595,000 -0.17% | $350 | Mark Dietel Realty, LLC | |
| Price Changed | $596,000 -0.17% | $351 | Mark Dietel Realty, LLC | |
| Price Changed | $597,000 -0.33% | $352 | Mark Dietel Realty, LLC | |
| Listed For Sale | $599,000 | $353 | Mark Dietel Realty, LLC |
Nearby Schools
High School Avon High School | 0.7 miles away | 09 - 12 | |
Elementary School Hickory Elementary School | 1 miles away | PK - 04 | |
Elementary School Pine Tree Elementary School | 1.2 miles away | KG - 04 |
