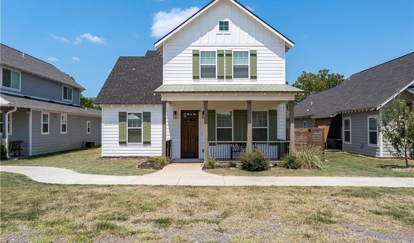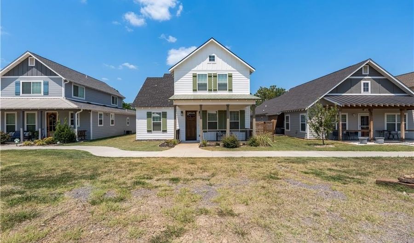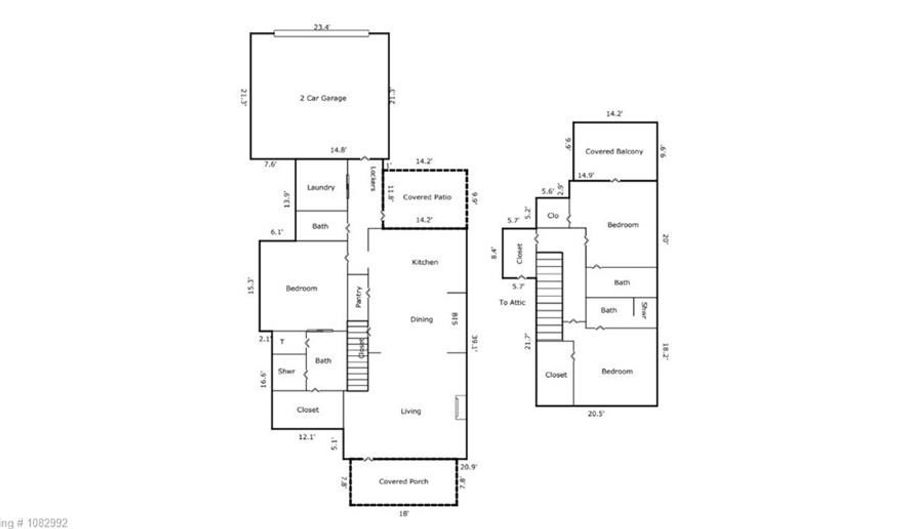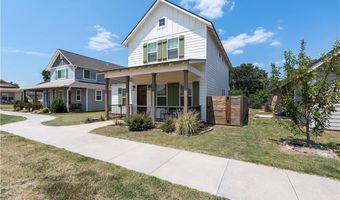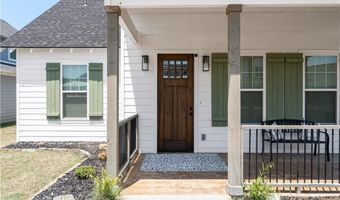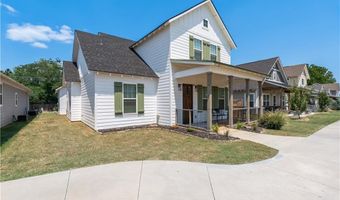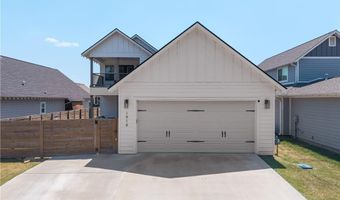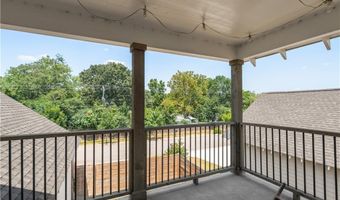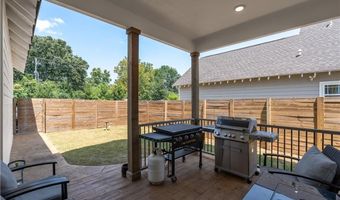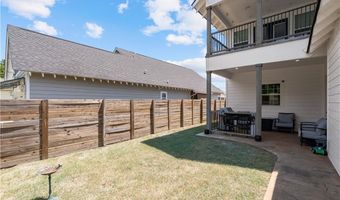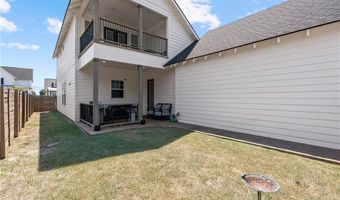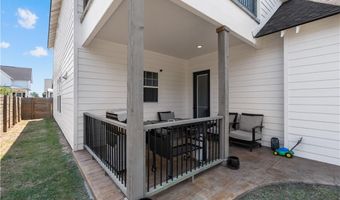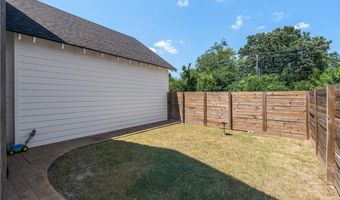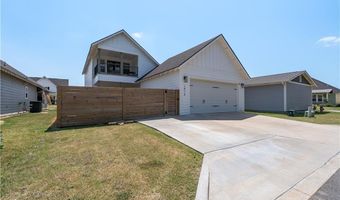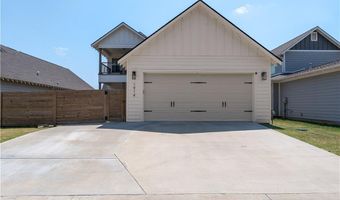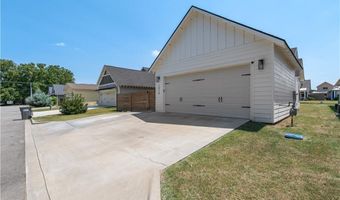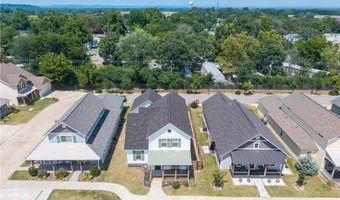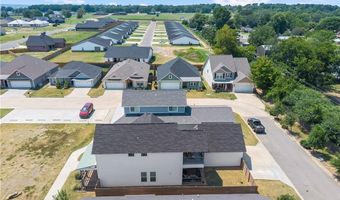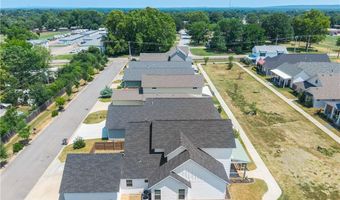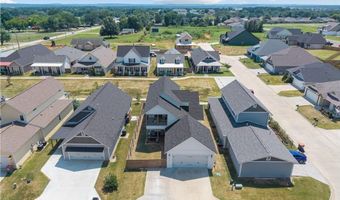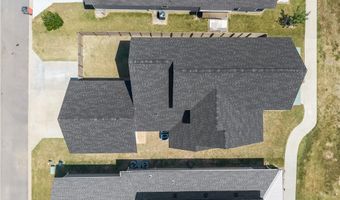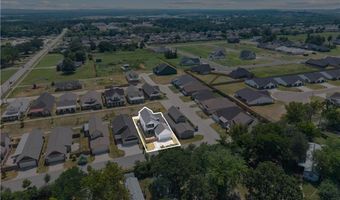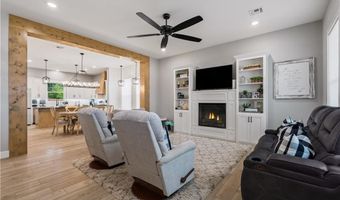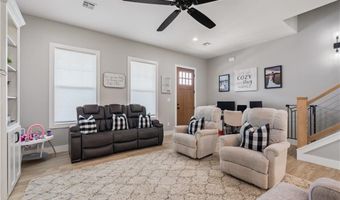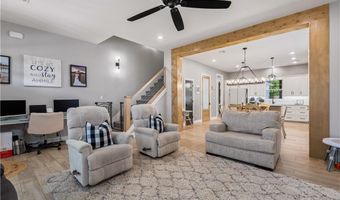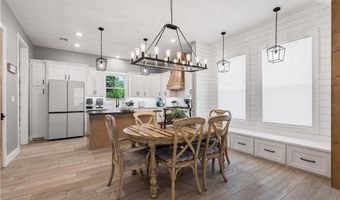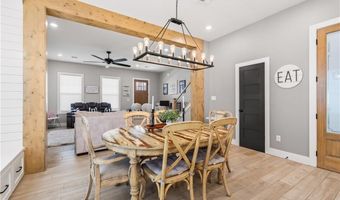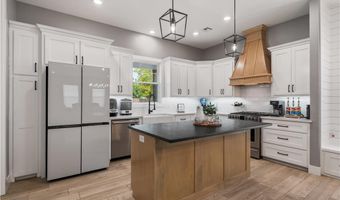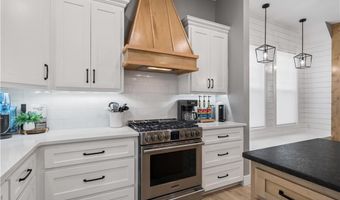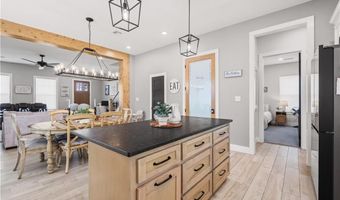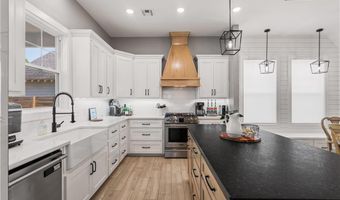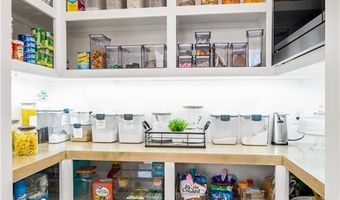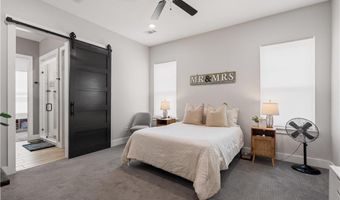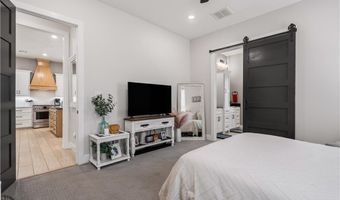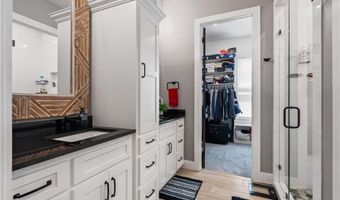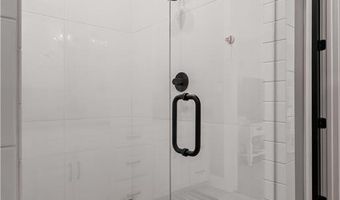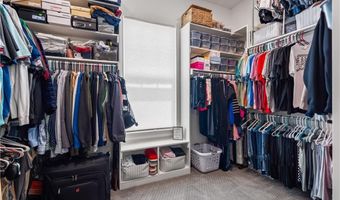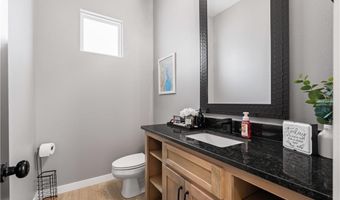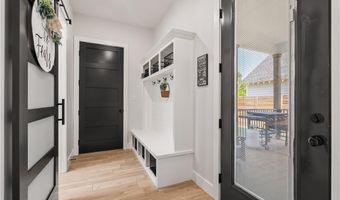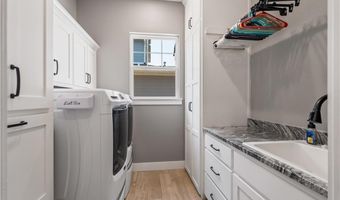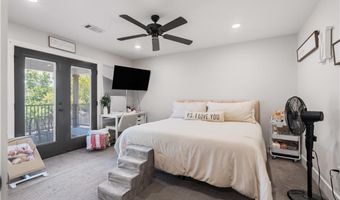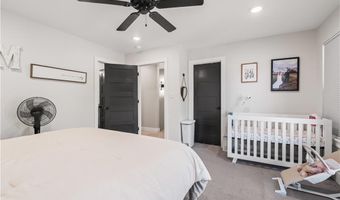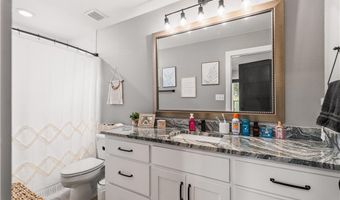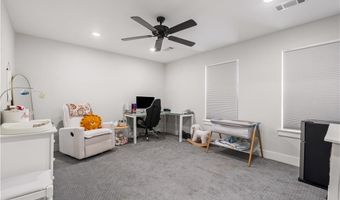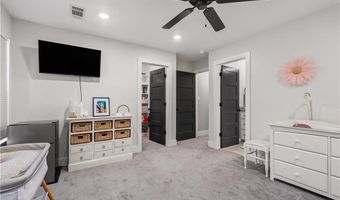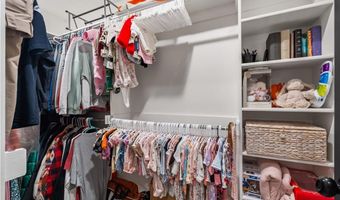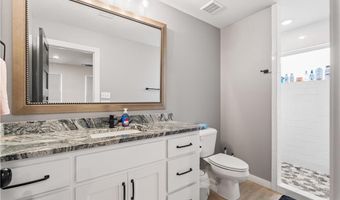1914 Ebbing Loop Barling, AR 72923
Price
$385,000
Listed On
Type
For Sale
Status
Active
3 Beds
4 Bath
2242 sqft
Asking $385,000
Snapshot
Type
For Sale
Category
Purchase
Property Type
Residential
Property Subtype
Single Family Residence
MLS Number
1082992
Parcel Number
6161300060000000
Property Sqft
2,242 sqft
Lot Size
0.12 acres
Year Built
2022
Year Updated
Bedrooms
3
Bathrooms
4
Full Bathrooms
3
3/4 Bathrooms
0
Half Bathrooms
1
Quarter Bathrooms
0
Lot Size (in sqft)
5,227.2
Price Low
-
Room Count
14
Building Unit Count
-
Condo Floor Number
-
Number of Buildings
-
Number of Floors
2
Parking Spaces
0
Location Directions
Head southeast on Rogers Ave toward Barling; when you get to the red light in Barling, turn right onto Strozier Lane; after turning on Strozier Lane, go about 250ft and turn right on Ebbing Loop; 1914 Ebbing Loop is the 6th house on the left.
Legal Description
S/T/R 320831
Subdivision Name
The Cottages on Strozier Lane
Special Listing Conditions
Auction
Bankruptcy Property
HUD Owned
In Foreclosure
Notice Of Default
Probate Listing
Real Estate Owned
Short Sale
Third Party Approval
Description
The timeless exterior of this exclusive, two-story house plan offers some special touches with large covered porches with stamped concrete, fenced in yard, 18’x 8’ tall garage door, driveway has room for extra parking, and 2nd floor walk out covered balcony. Each Bedroom has walk-in closets with their own private baths, extra storage upstairs and downstairs, walk-in pantry, walk-out attic storage, oversized pull down attic access, custom built-ins, stainless steel appliances, ship lap wall in dining with built in seat, electric fireplace, 2 barn doors. Main Floor features 10’ ceilings, 8’ doors, open layout with the living room, dining and kitchen flowing seamlessly together. Master Bedroom down stairs and 2 bedrooms up-stairs.
More Details
MLS Name
Western River Valley Board of REALTORS®
Source
ListHub
MLS Number
1082992
URL
MLS ID
FSBORAR
Virtual Tour
PARTICIPANT
Name
Simply Homes Sales Team
Primary Phone
(479) 782-8911
Key
3YD-FSBORAR-T23062
Email
mont@sagely.com
BROKER
Name
Sagely & Edwards Realtors
Phone
(479) 782-8911
OFFICE
Name
Sagely & Edwards Realtors
Phone
(479) 782-8911
Copyright © 2025 Western River Valley Board of REALTORS®. All rights reserved. All information provided by the listing agent/broker is deemed reliable but is not guaranteed and should be independently verified.
Features
Basement
Dock
Elevator
Fireplace
Greenhouse
Hot Tub Spa
New Construction
Pool
Sauna
Sports Court
Waterfront
Appliances
Dishwasher
Garbage Disposer
Microwave
Range
Vent Hood
Washer
Architectural Style
Cottage
Cooling
Central Air
Electric
Exterior
Other-specify In Remarks
Fence
Fencing
Fenced
Flooring
Carpet
Tile
Tile - Ceramic
Heating
Central
Fireplace(s)
Natural Gas
Interior
Attic Storage
Blinds
Built-ins
Ceiling Fans
Ceramic Tile Counters
Eat-in-kitchen
Energy Star Appliances
Granite Counters
Led Lighting
Pantry
Quartz Counters
Parking
Garage
Property Condition
New Construction
Roof
Metal
Shingle
Rooms
Bathroom 1
Bathroom 2
Bathroom 3
Bathroom 4
Bedroom 1
Bedroom 2
Bedroom 3
History
| Date | Event | Price | $/Sqft | Source |
|---|---|---|---|---|
| Listed For Sale | $385,000 | $172 | Sagely & Edwards Realtors |
Get more info on 1914 Ebbing Loop, Barling, AR 72923
By pressing request info, you agree that Residential and real estate professionals may contact you via phone/text about your inquiry, which may involve the use of automated means.
By pressing request info, you agree that Residential and real estate professionals may contact you via phone/text about your inquiry, which may involve the use of automated means.
