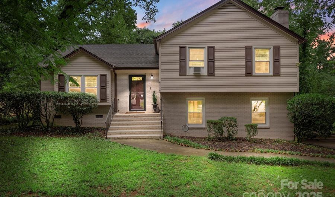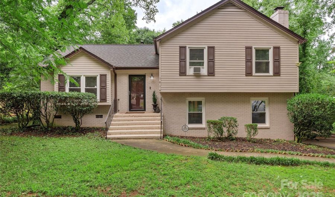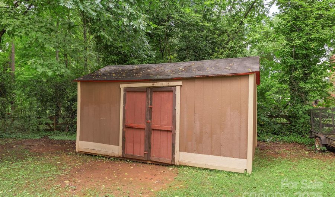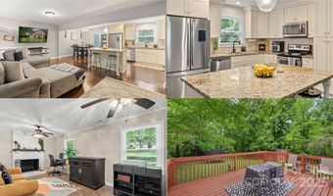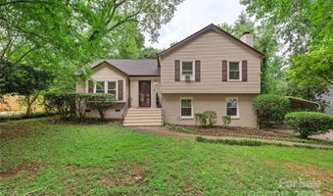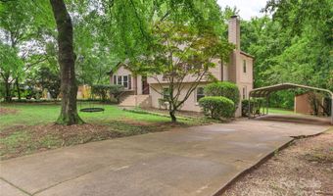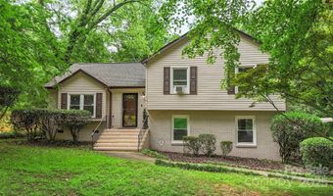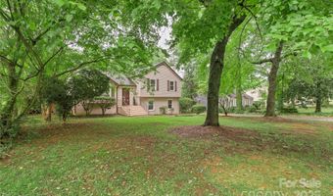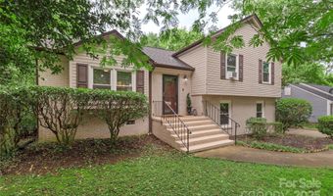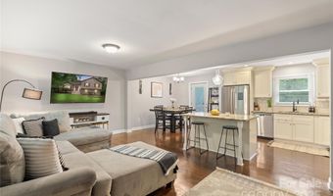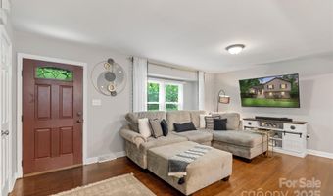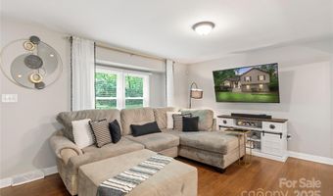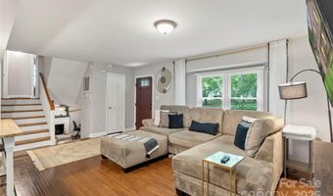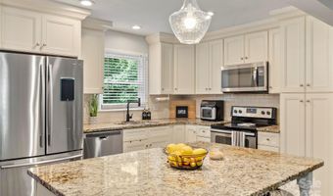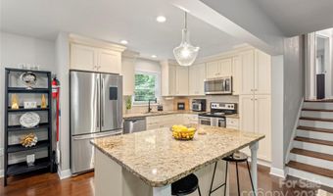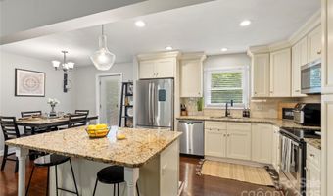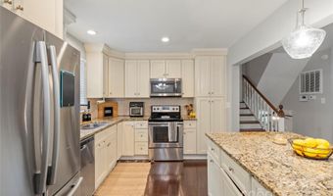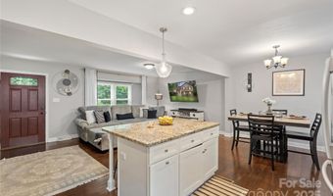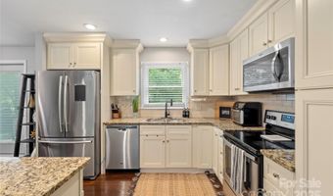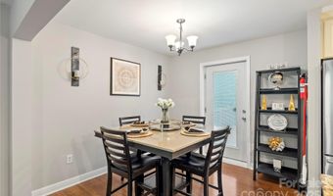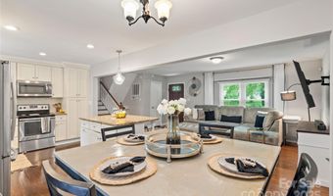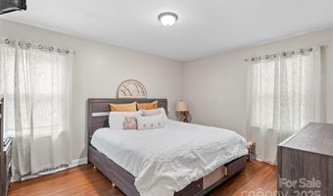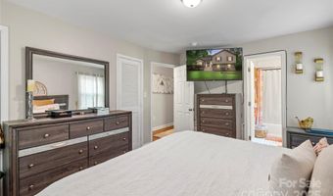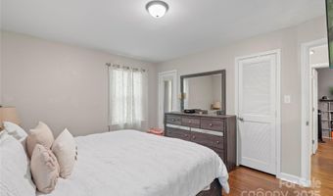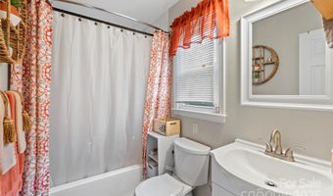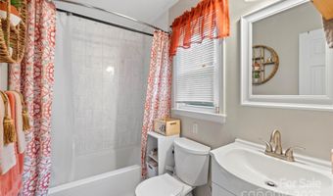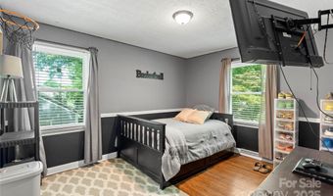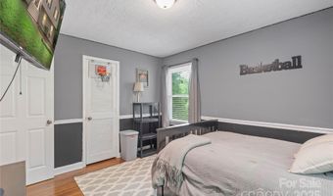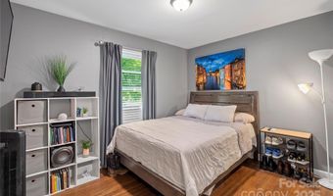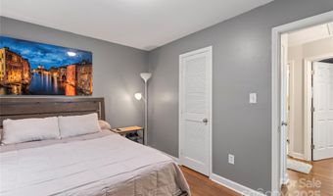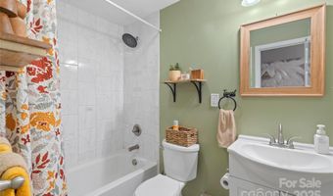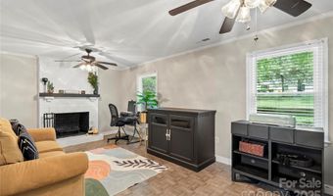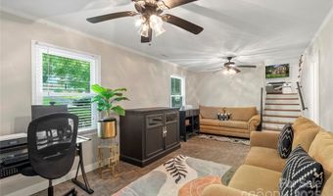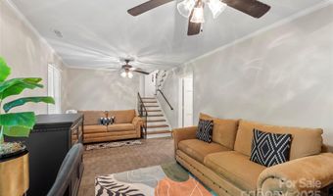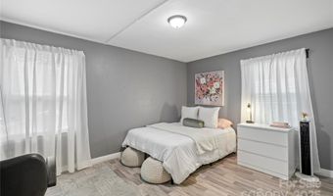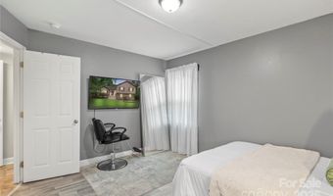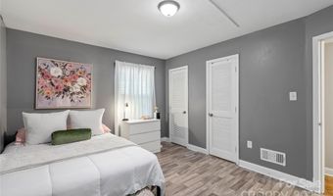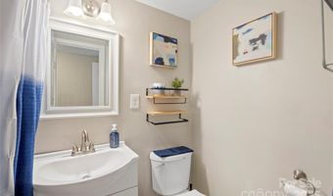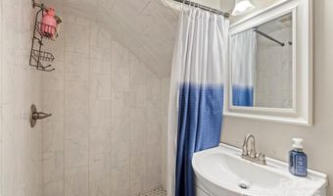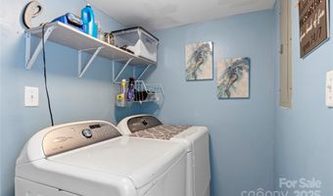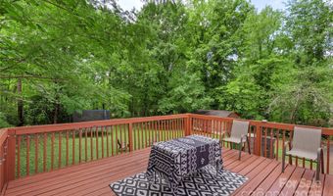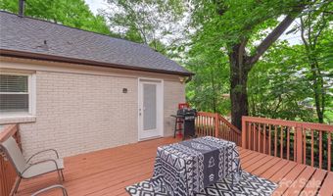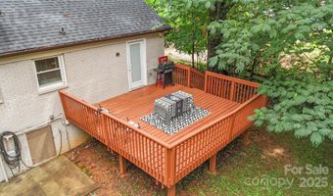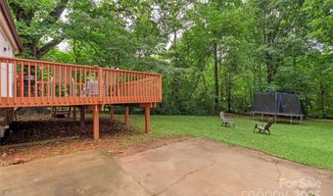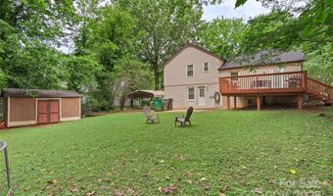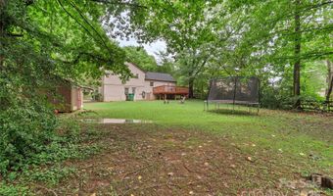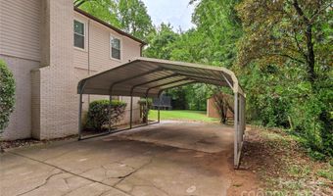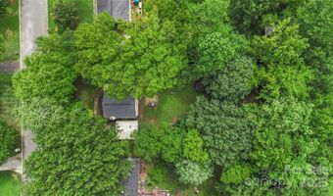1914 Bonnie Ln Charlotte, NC 28213
Snapshot
Description
Welcome to this fantastic split-level home with no HOA! This 4 bedroom/3 bathrooms home offers a bright, open floor plan, neutral paint and hardwood flooring on the main and upper level! The living room flows seamlessly into the well-appointed kitchen including abundant cabinetry, granite countertops, stainless steel appliances, custom tile backsplash, and an eat-in area. The primary suite is complete with bathroom and dual closets. The secondary bedrooms on the upper level are generously sized and offer a great flex space if an extra office or hobby space is needed. The lower level features a spacious recreation room with a cozy fireplace provides the perfect spot for gatherings or movie nights. A 4th bedroom and full bathroom is also located on the lower level providing so many ways to utilize this home! The expansive rear deck overlooks the nearly 3/4 acre lot with large backyard and storage shed-ideal for gardening, play, or entertaining.
More Details
Features
History
| Date | Event | Price | $/Sqft | Source |
|---|---|---|---|---|
| Listed For Sale | $375,000 | $205 | Keller Williams Ballantyne Area |
Taxes
| Year | Annual Amount | Description |
|---|---|---|
| $0 | L22 B11 M15-353 & REAR |
Nearby Schools
Elementary School Newell Elementary | 0.6 miles away | KG - 05 | |
Elementary School University Meadows Elementary | 1.7 miles away | KG - 05 | |
Elementary School Joseph W Grier Academy | 1.8 miles away | KG - 05 |
