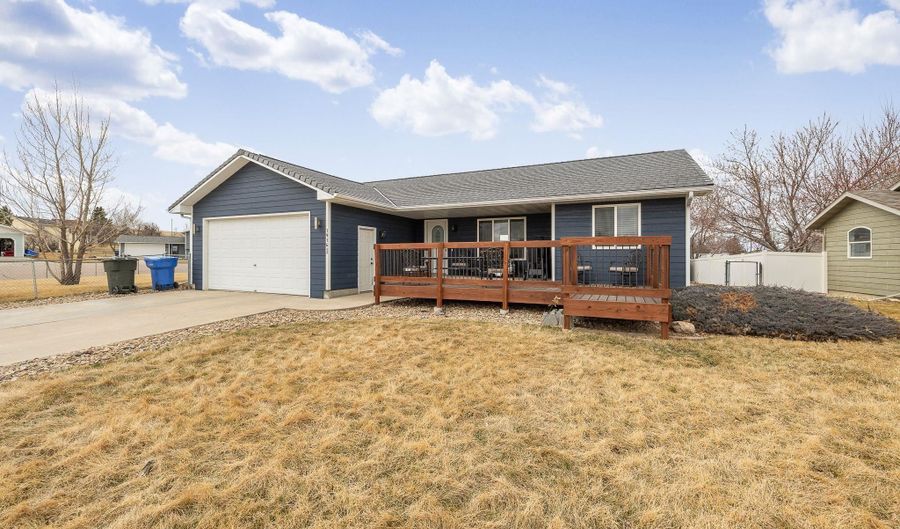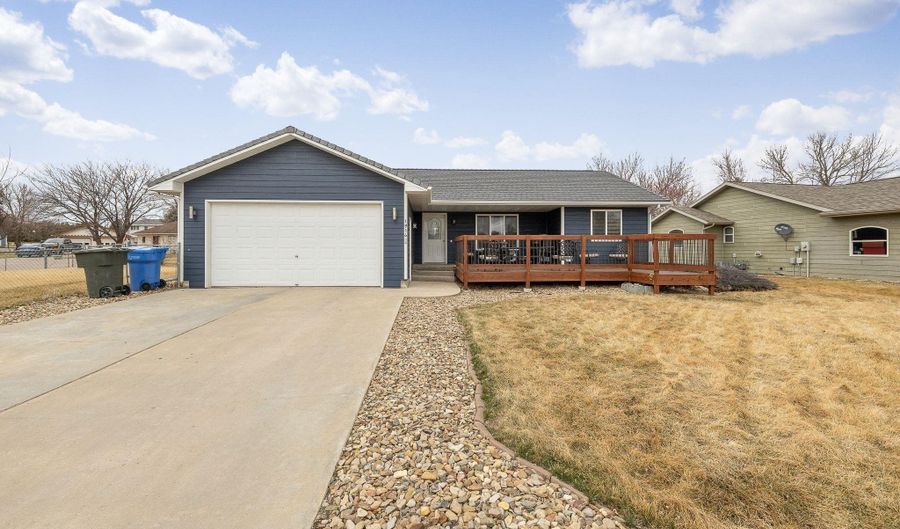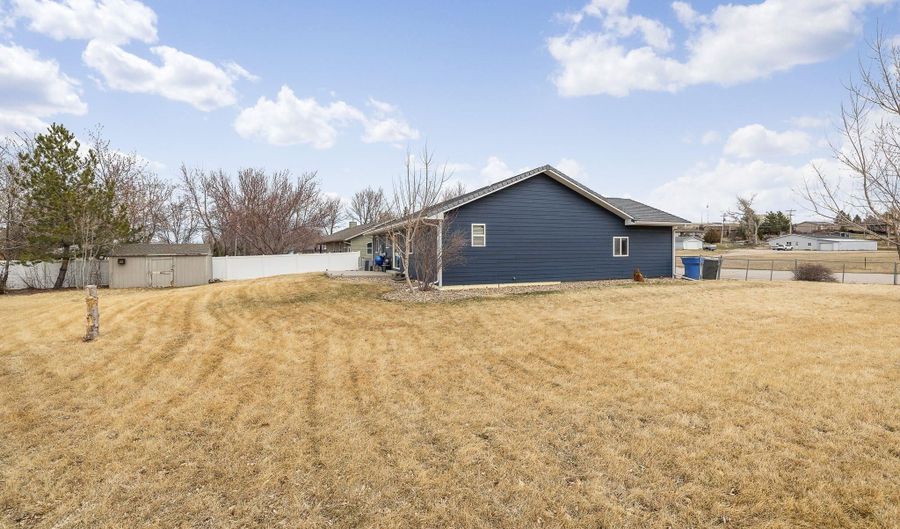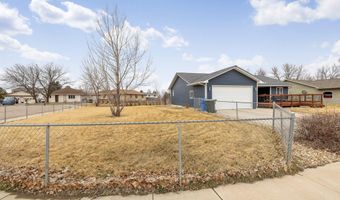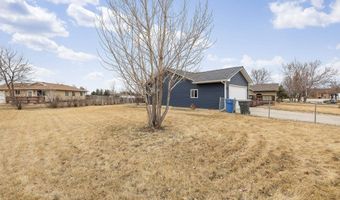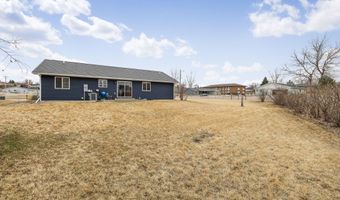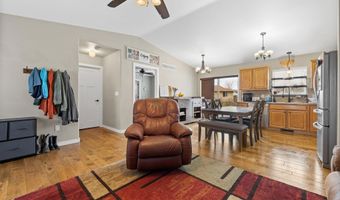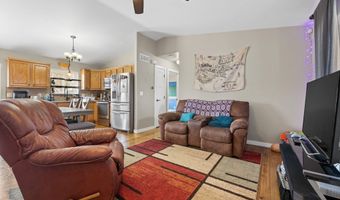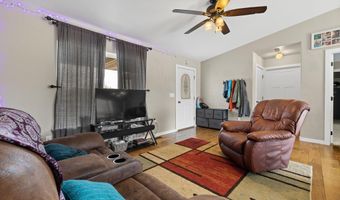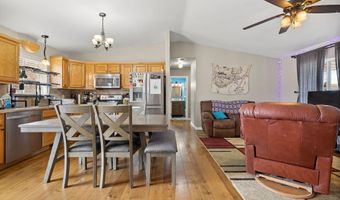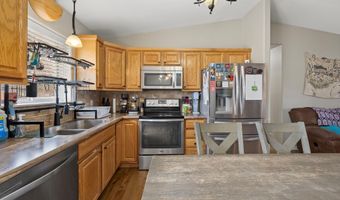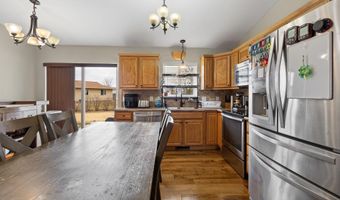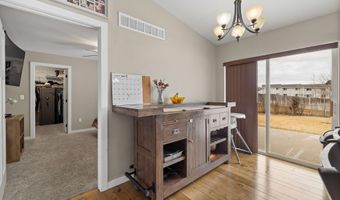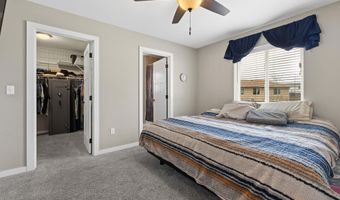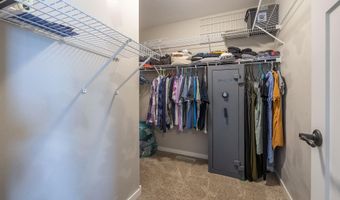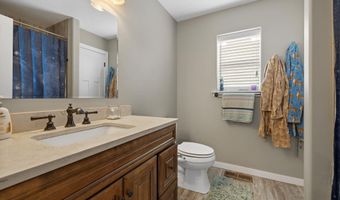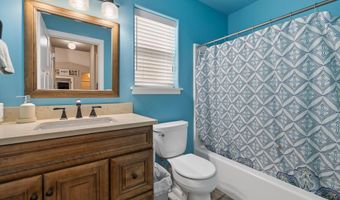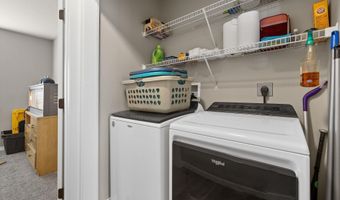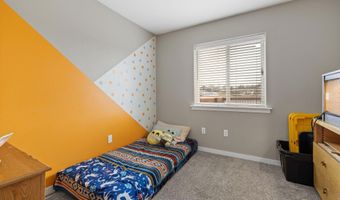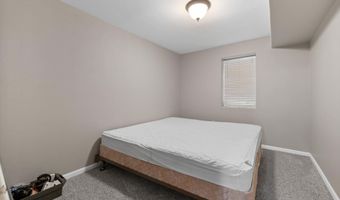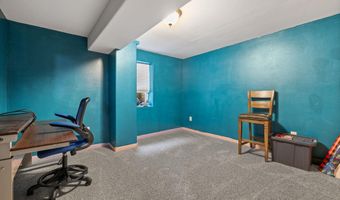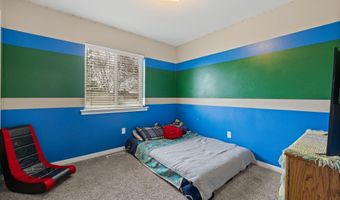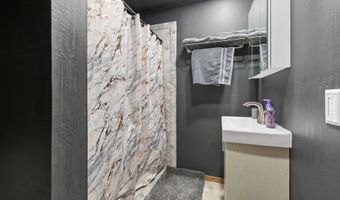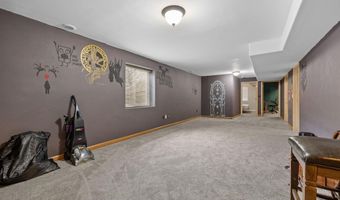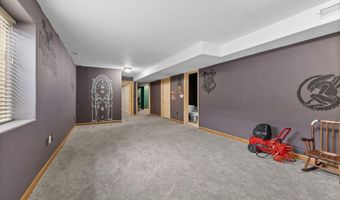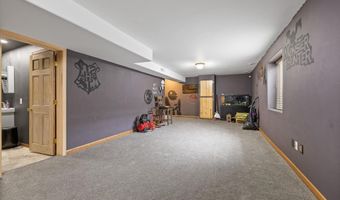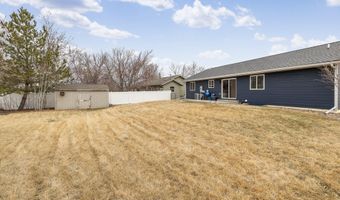1914 7th Ave Belle Fourche, SD 57717
Price
$385,000
Listed On
Type
For Sale
Status
Active
5 Beds
3 Bath
2226 sqft
Asking $385,000
Snapshot
Type
For Sale
Category
Purchase
Property Type
Residential
Property Subtype
Single Family Residence
MLS Number
83818
Parcel Number
Property Sqft
2,226 sqft
Lot Size
0.32 acres
Year Built
2003
Year Updated
Bedrooms
5
Bathrooms
3
Full Bathrooms
3
3/4 Bathrooms
0
Half Bathrooms
0
Quarter Bathrooms
0
Lot Size (in sqft)
13,939.2
Price Low
-
Room Count
-
Building Unit Count
-
Condo Floor Number
-
Number of Buildings
-
Number of Floors
0
Parking Spaces
2
Location Directions
From 5th Ave (Hwy 85), turn east onto Summit, turn right on 7th Ave, home is on the right.
Special Listing Conditions
Auction
Bankruptcy Property
HUD Owned
In Foreclosure
Notice Of Default
Probate Listing
Real Estate Owned
Short Sale
Third Party Approval
Description
Nice 5 bedroom/3 bath ranch style home. Master suite with bath and walk-in closet. Open floor plan with vaulted ceiling and main level laundry. Kitchen has an island and pantry. Basement features a large family room, two bedrooms & 3/4 bath. Yard is fenced with chain link and the shed stays. Spacious deck has been added to the front (east) side of the home to enjoy the evening shade while grilling or just relaxing. Roof was upgraded 2 years ago to Euroshield rubber matt.
More Details
MLS Name
Mt. Rushmore Area Association of Realtors
Source
ListHub
MLS Number
83818
URL
MLS ID
MTRAORSD
Virtual Tour
PARTICIPANT
Name
John Wiles
Primary Phone
(605) 431-9332
Key
3YD-MTRAORSD-964
Email
jwiles@mt-rushmore.net
BROKER
Name
Battle Creek Agency
Phone
(605) 431-9332
OFFICE
Name
Battle Creek Agency
Phone
(605) 255-5500
Copyright © 2025 Mt. Rushmore Area Association of Realtors. All rights reserved. All information provided by the listing agent/broker is deemed reliable but is not guaranteed and should be independently verified.
Features
Basement
Dock
Elevator
Fireplace
Greenhouse
Hot Tub Spa
New Construction
Pool
Sauna
Sports Court
Waterfront
Appliances
Dishwasher
Dryer
Microwave
Refrigerator
Washer
Architectural Style
Ranch
Exterior
Paved Street
Shed
Fence Chain Link
Lawn
Sprinkler System
Fencing
Chain Link
Fenced
Flooring
Carpet
Vinyl
Wood
Heating
Forced Air
Natural Gas
Interior
Vaulted Ceiling(s)
Sump Pit
Walk-in Closets
Ceiling Fan(s)
Garage Door Opener
Smoke Detectors
Other Structures
Packing Shed
Shed(s)
Roof
Rubber
Rooms
Basement
Bathroom 1
Bathroom 2
Bathroom 3
Bedroom 1
Bedroom 2
Bedroom 3
Bedroom 4
Bedroom 5
Dining Room
Great Room
Kitchen
Living Room
Utilities
Cable Available
History
| Date | Event | Price | $/Sqft | Source |
|---|---|---|---|---|
| Listed For Sale | $385,000 | $173 | Battle Creek Agency |
Nearby Schools
Other Belle Fourche Education Connection - 09 | 0.6 miles away | 00 - 00 | |
High School Belle Fourche High School - 01 | 0.6 miles away | 09 - 12 | |
Middle School Belle Fourche Middle School - 07 | 0.6 miles away | 05 - 08 |
Get more info on 1914 7th Ave, Belle Fourche, SD 57717
By pressing request info, you agree that Residential and real estate professionals may contact you via phone/text about your inquiry, which may involve the use of automated means.
By pressing request info, you agree that Residential and real estate professionals may contact you via phone/text about your inquiry, which may involve the use of automated means.
