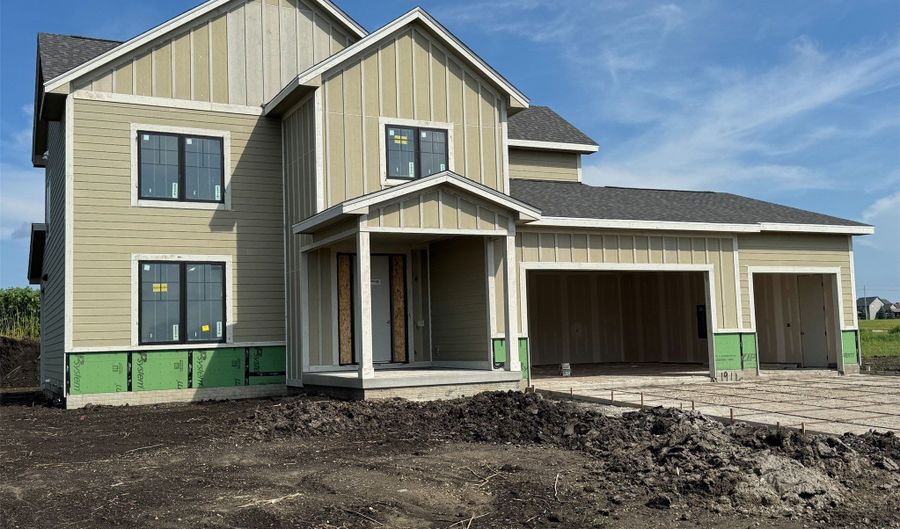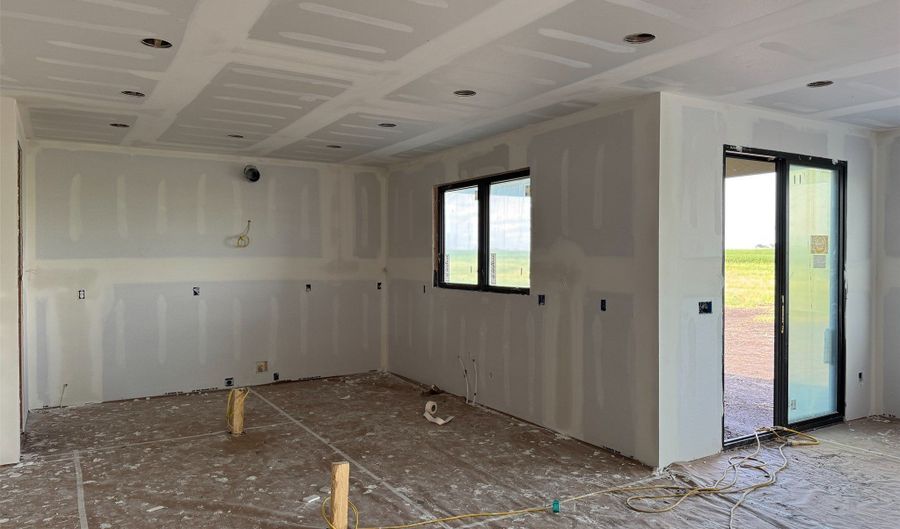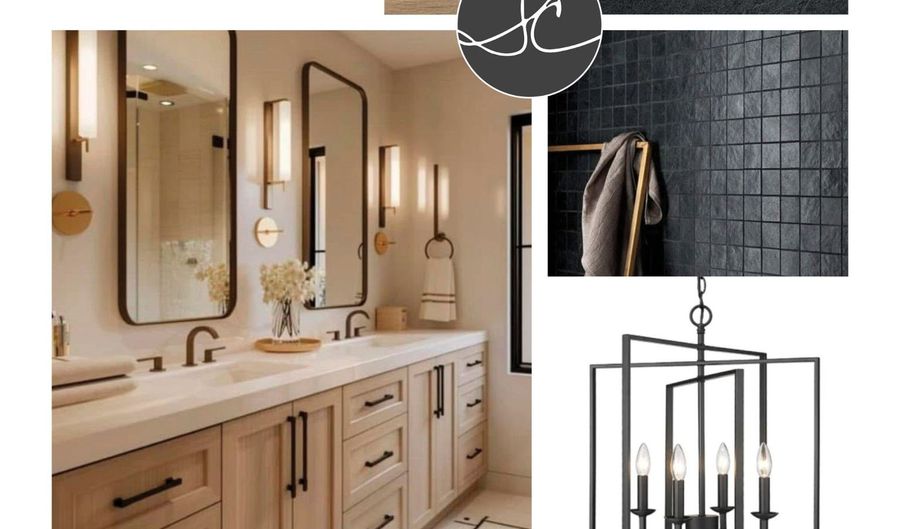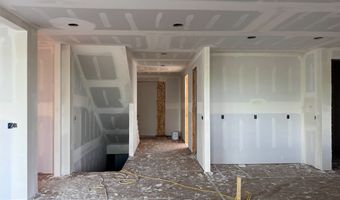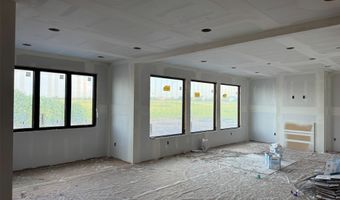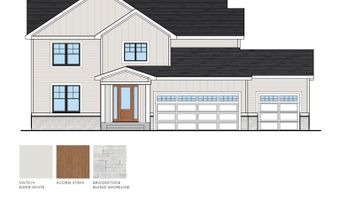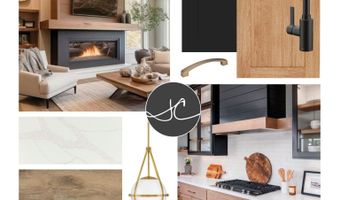1911 NE Pond View Ct Ankeny, IA 50021
Snapshot
Description
Welcome to Pine Lake Estates, a premier community on the NE edge of Ankeny. Built by Redwood Builders, this stunning 2-story home offers 5 bedrooms, 3.5 bathrooms, and sits on an extended lot just shy of half an acre. The main level features a spacious kitchen with a large center island, soft-close cabinets and drawers, walk-in pantry with custom shelving, and a sink-side window. The open layout flows into the dining area with access to a covered deck-perfect for entertaining-and a bright living room with a center fireplace, custom built-ins, and large windows. A pocket office near the entry and a mudroom with built-ins add convenience. Upstairs, the primary suite includes a private bath with separate toilet room and a huge walk-in closet that connects to the laundry room. Three more bedrooms and a full bath complete the second level. The finished basement includes a large family room, wet bar, 5th bedroom, full bath, and a workout room. Upgrades include real wood trim throughout, an insulated garage with extended 3rd stall, irrigation, and detailed built-ins. Schedule your private showing today!
More Details
Features
History
| Date | Event | Price | $/Sqft | Source |
|---|---|---|---|---|
| Listed For Sale | $799,900 | $303 | LPT Realty, LLC |
Taxes
| Year | Annual Amount | Description |
|---|---|---|
| $8 | PRT LOT 47 FRMRLY PRT OF OUTLOT Y NURSERY DRIVE ESTATES PLAT NO 1 PINE LAKE ESTATES PLAT 1 |
Nearby Schools
Elementary School Northeast Elementary | 1.2 miles away | PK - 05 | |
Elementary School East Elementary School | 1.8 miles away | KG - 05 | |
Elementary School Southeast Elementary School | 2.4 miles away | KG - 05 |
