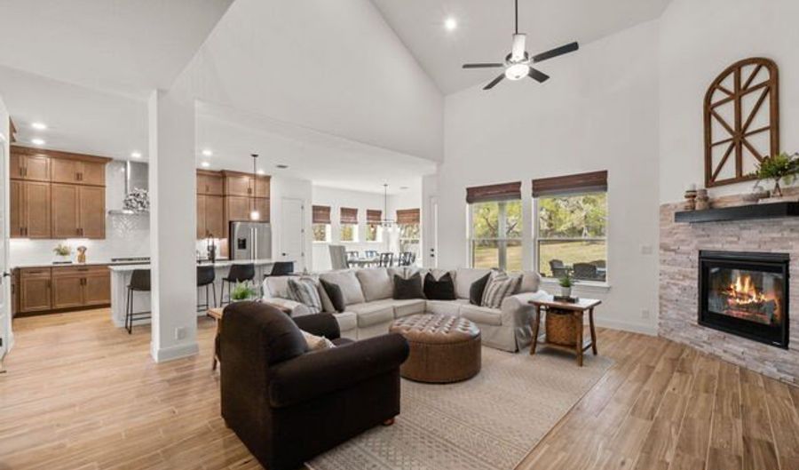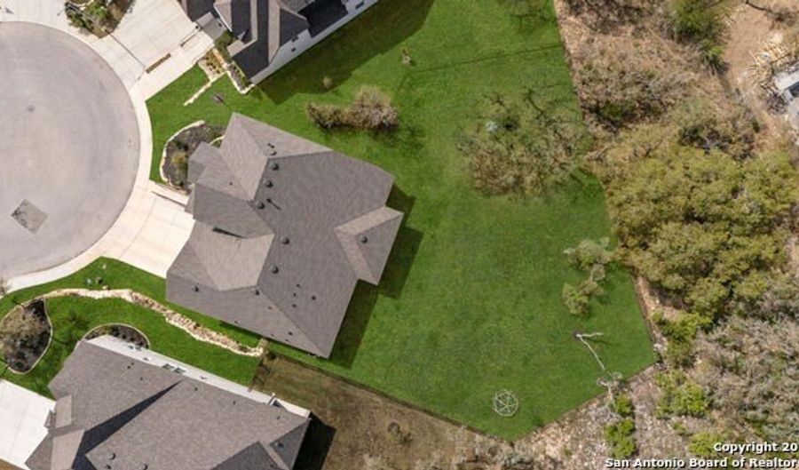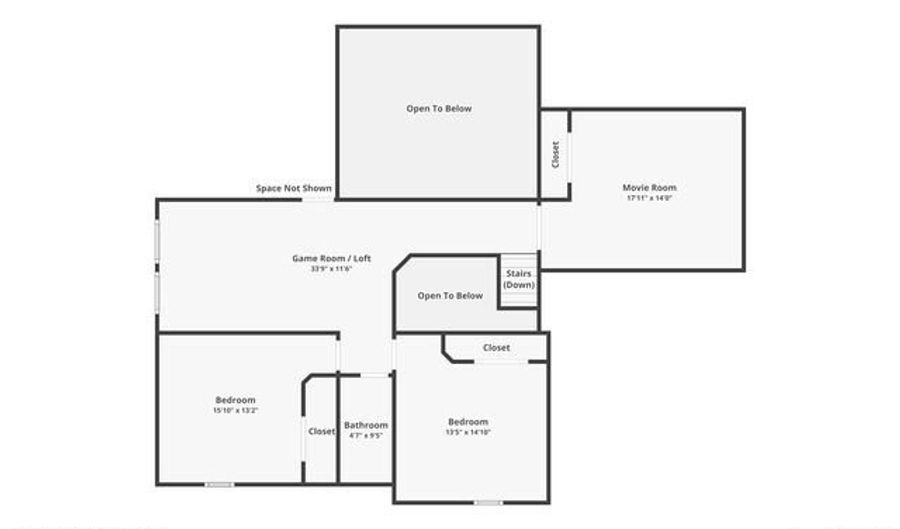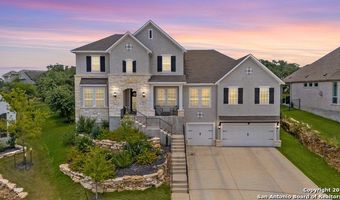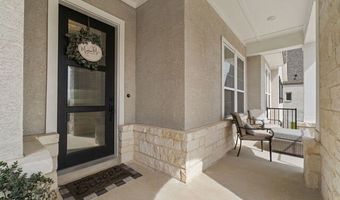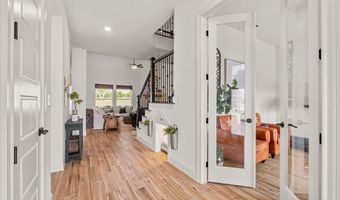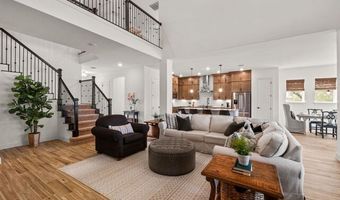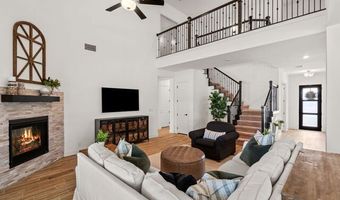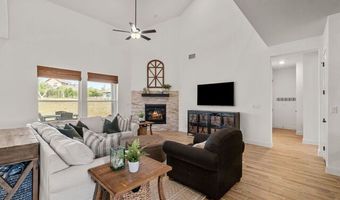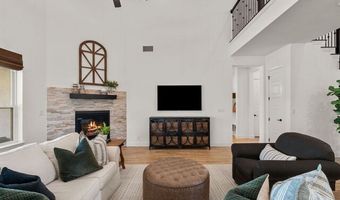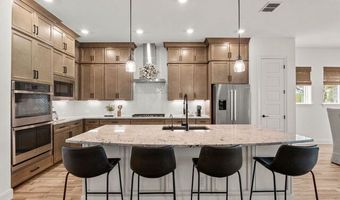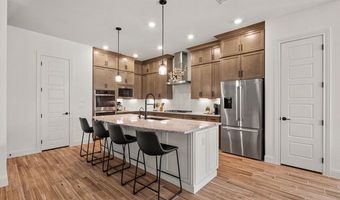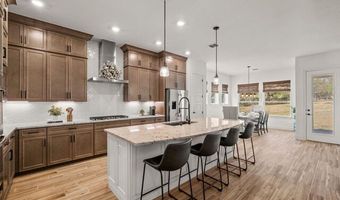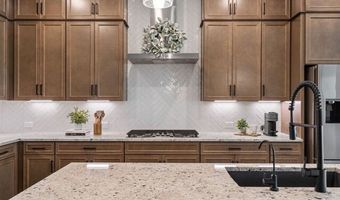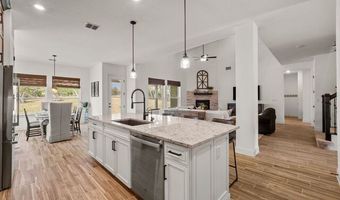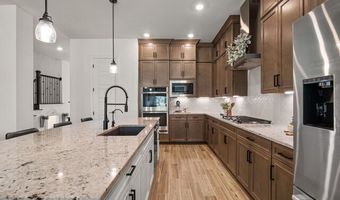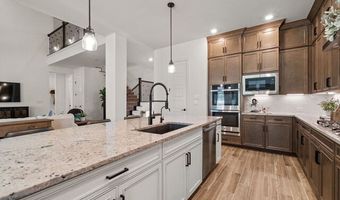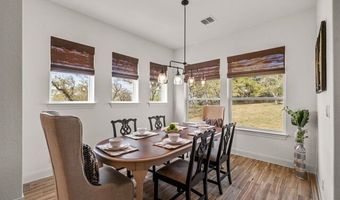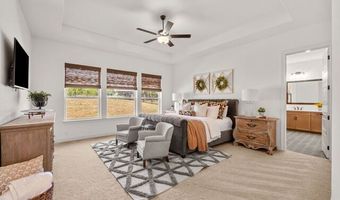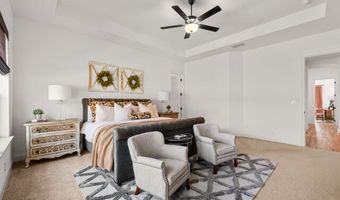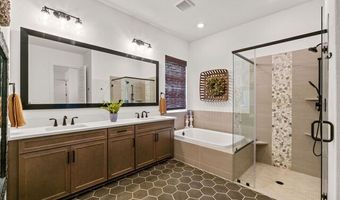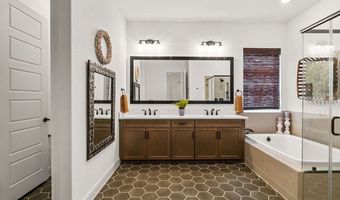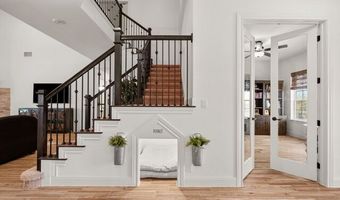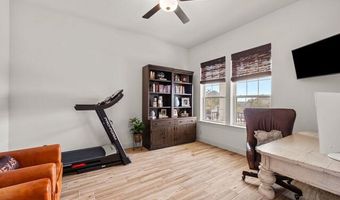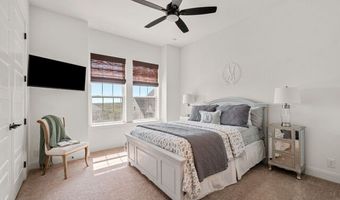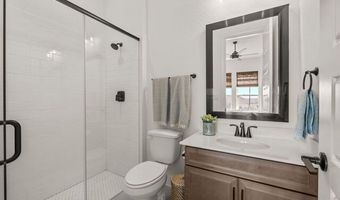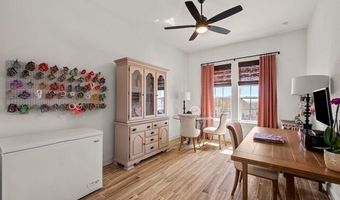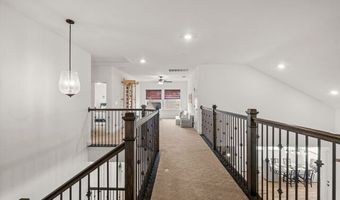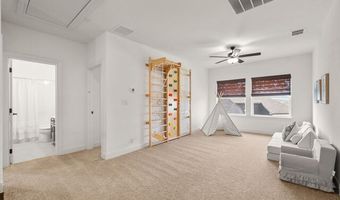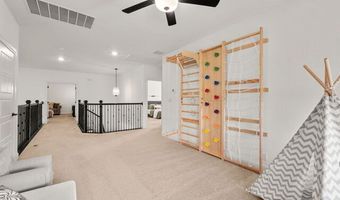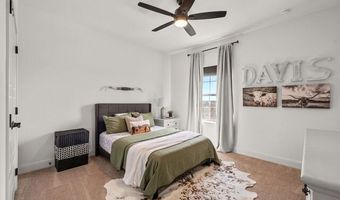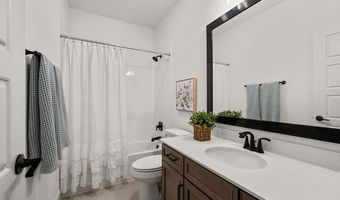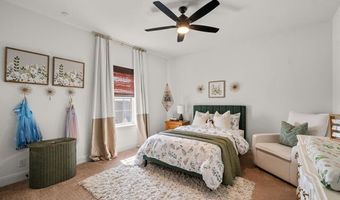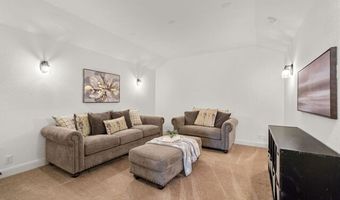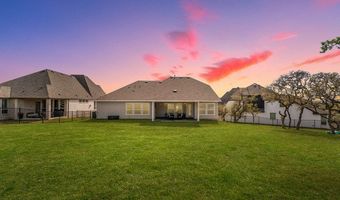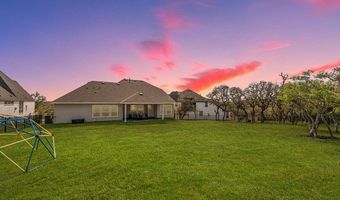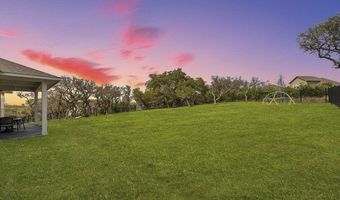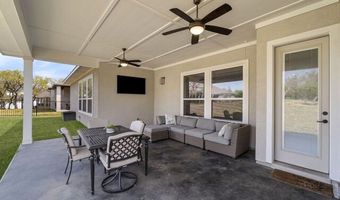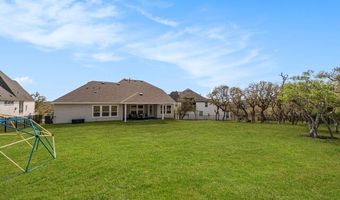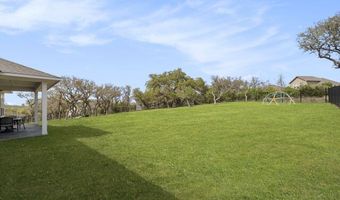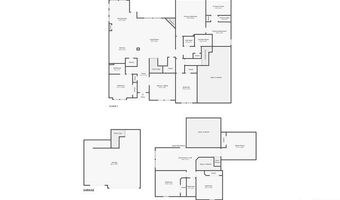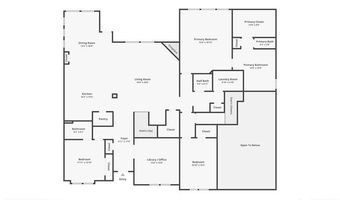1911 Kerrisdale San Antonio, TX 78260
Snapshot
Description
Experience modern luxury in this stunning home nestled in a private cul-de-sac in sought after Royal Oak Estates! This home has everything you desire and much more! Step inside this 5 bedroom + 3.5 baths home to an inviting and spacious open concept living. This versatile floorplan offers 3 bedrooms downstairs. The gourmet kitchen is truly an entertainer's delight with stainless steel built-in appliances, double ovens, granite countertops, large island, pantry, custom cabinets to the ceiling for ample storage and an inviting eat-in kitchen surrounded by large windows for plenty of natural light. The kitchen space flows effortlessly into the family room with 20ft ceilings and a gas fireplace for seamless entertaining. The main level and spacious primary suite features high ceilings, large windows and a spa-like bath with granite top double vanities, a soaking tub, a separate shower and walk-in closet. The secondary guest ensuite offers privacy to your family and friends when they visit. Across from the primary bedroom is a secondary bedroom that is a versatile flex space for a nursery, hobby or exercise room. A spacious study with glass French doors for the ideal home office completes the downstairs. Continue upstairs, where you will find a game room and 2 bedrooms with large closets that share a bathroom. Watch your favorite movies in the large media room. Attention to detail is evident throughout the home including the perfect spot for your furry pet underneath the stairs. The home boasts plenty of storage that makes organization easy. Enjoy the Texas nights in your extended covered patio & the oversized backyard that is ready for the pool of your dreams. Don't forget about the spacious 3-car garage with ample space for overhead storage. Conveniently located in north central SA, Royal Oak Estates residents will enjoy plenty of shopping & dining options with nearby walking trails, the Guadalupe River and Canyon Lake perfect for the nature enthusiast. Enjoy no city taxes and highly desired Comal ISD schools, including the new Bulverde Middle School and Pieper High School. Don't miss this opportunity to own this exceptional home!
More Details
Features
History
| Date | Event | Price | $/Sqft | Source |
|---|---|---|---|---|
| Price Changed | $885,000 -2.64% | $236 | Keller Williams Heritage | |
| Price Changed | $909,000 -2.68% | $242 | Keller Williams Heritage | |
| Price Changed | $934,000 -1.58% | $249 | Keller Williams Heritage | |
| Price Changed | $949,000 -2.57% | $253 | Keller Williams Heritage | |
| Listed For Sale | $974,000 | $260 | Keller Williams Heritage |
Expenses
| Category | Value | Frequency |
|---|---|---|
| Home Owner Assessments Fee | $850 | Annually |
Taxes
| Year | Annual Amount | Description |
|---|---|---|
| $16,627 |
Nearby Schools
Elementary School Mh Specht Elementary School | 0.7 miles away | KG - 05 | |
High School Johnson High School | 3.1 miles away | 09 - 12 | |
Elementary School Roan Forest Elementary | 3.2 miles away | PK - 05 |


