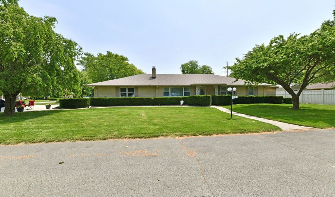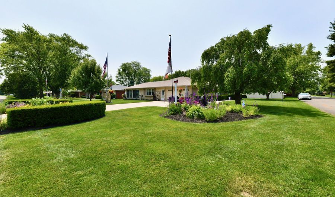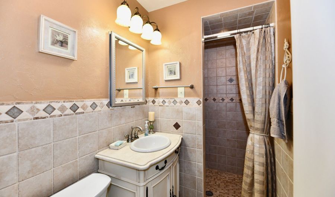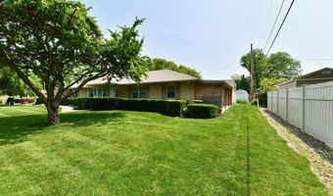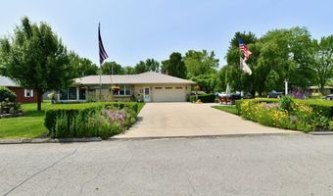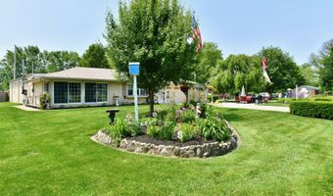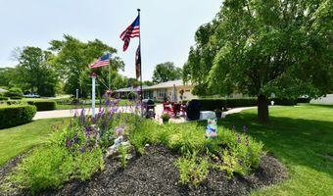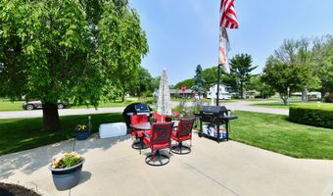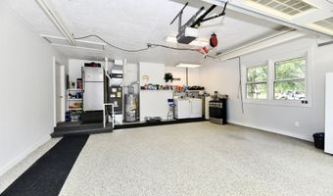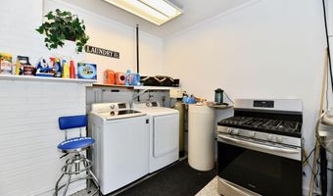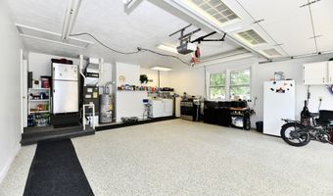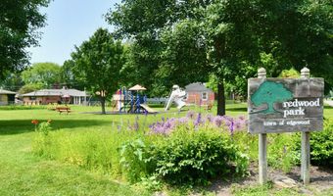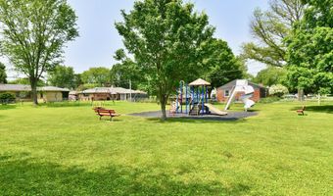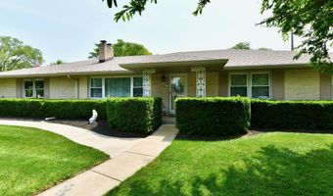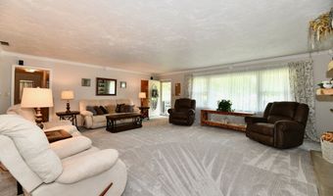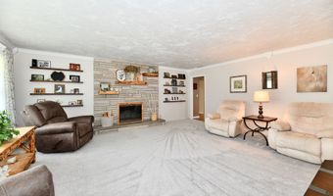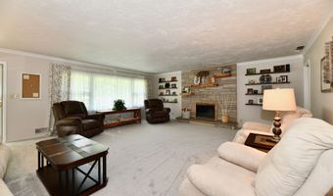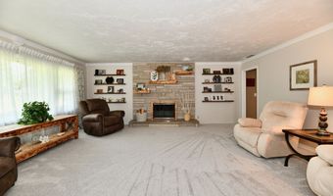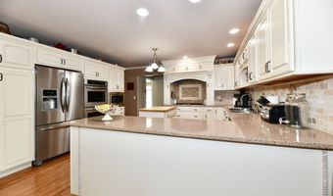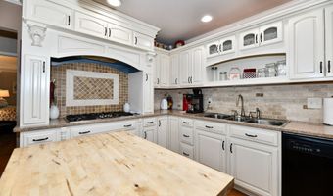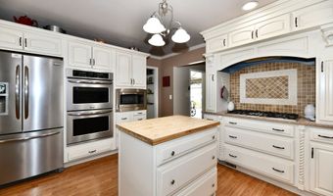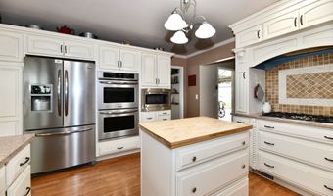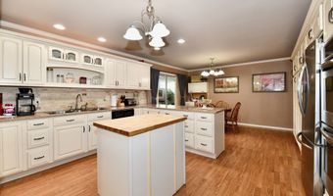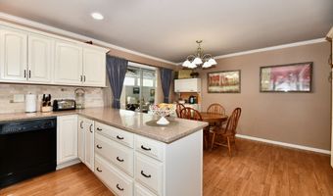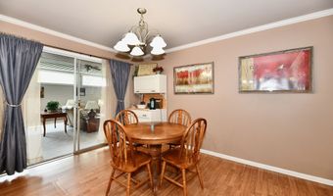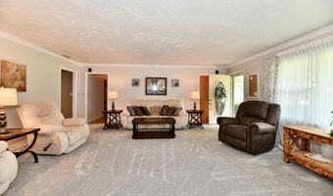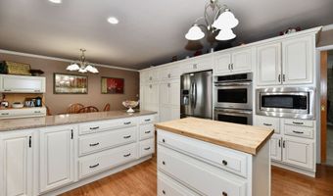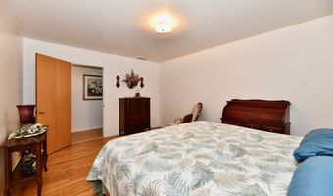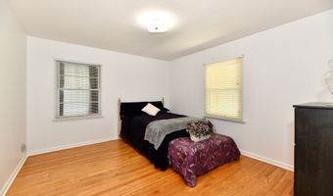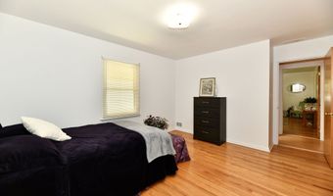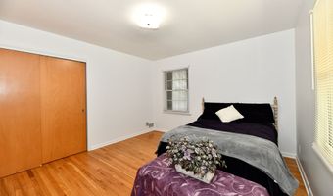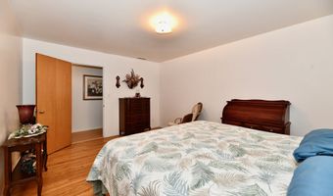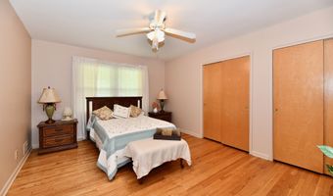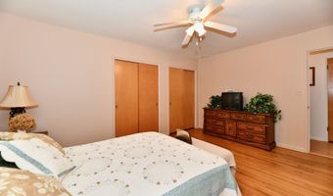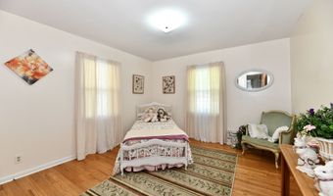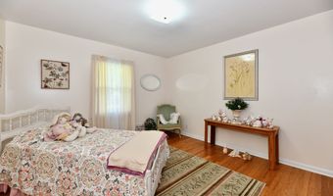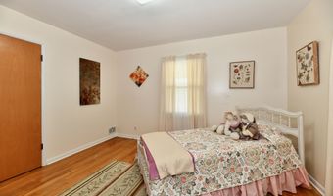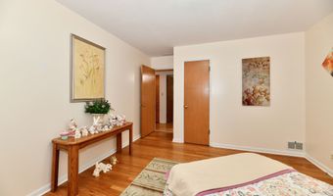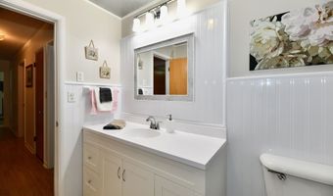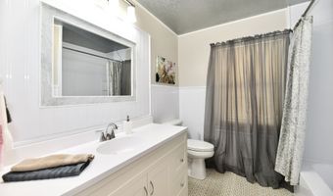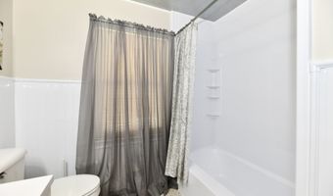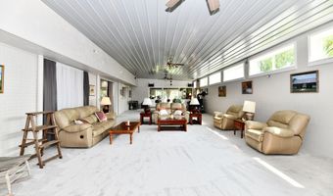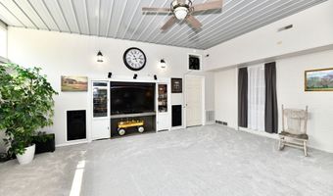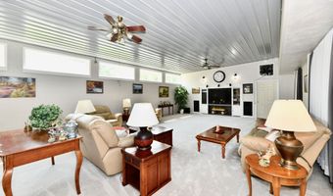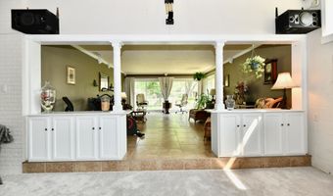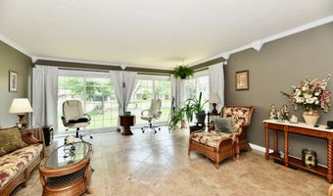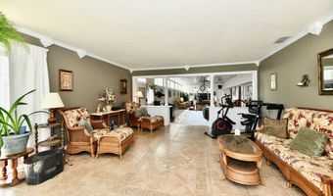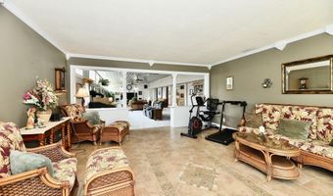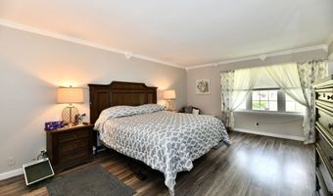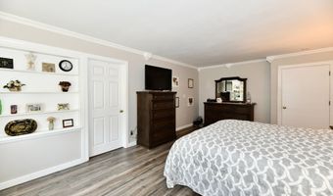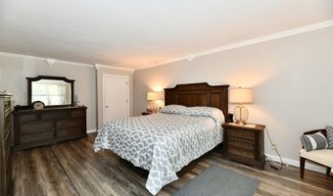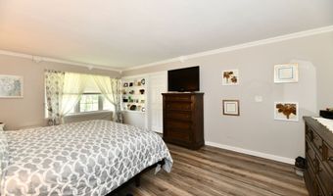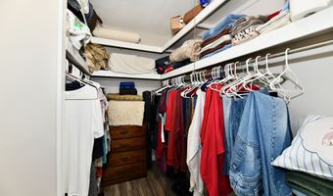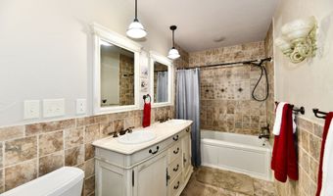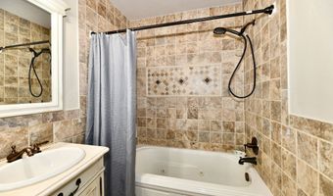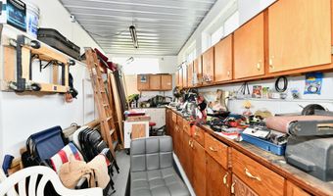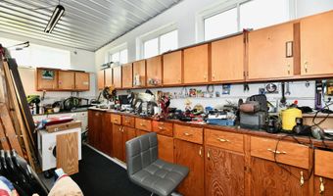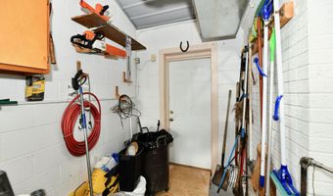1910 Ivy Dr Anderson, IN 46011
Snapshot
Description
Stunning Brick Ranch Home in Edgewood - A True Gem! Welcome to this beautifully maintained brick ranch home, perfectly situated on a desirable corner lot. With a spacious 4,335 square feet of living space, this residence features a thoughtfully designed split floor plan, offering both privacy and comfort. This home boasts 5 generous bedrooms and 3 updated bathrooms, ensuring ample space for family and guests. The gourmet kitchen is a chef's dream, featuring abundant cabinet space with convenient pull-out drawers and a moveable island, perfect for meal prep or casual dining. Enjoy the serene ambiance of the beautiful sunroom, bathed in natural light, making it an ideal space for relaxation or entertaining. For those who love projects, the workshop with extensive cabinet and counter top space offers the perfect solution for all your DIY needs. The heated and air-conditioned garage comes equipped with an epoxy-coated floor, making it not only functional but also stylish. Enjoy the cozy ambiance of the great room, enhanced by a premium Bose sound system, ideal for entertaining or simply relaxing. Step outside to discover a beautifully landscaped yard, perfect for outdoor gatherings and leisure time. Plus, a park directly across the street offers additional green space for recreation. The wood-burning stove in the great room is negotiable, adding even more charm to this captivating home.
More Details
Features
History
| Date | Event | Price | $/Sqft | Source |
|---|---|---|---|---|
| Listed For Sale | $440,000 | $102 | Keller Williams Indy Metro NE |
Nearby Schools
Middle School Anderson Preparatory Academy | 0.6 miles away | 06 - 08 | |
Elementary School Edgewood Elementary School | 0.9 miles away | KG - 05 | |
Elementary School Anderson Elementary School | 1.2 miles away | 03 - 05 |
