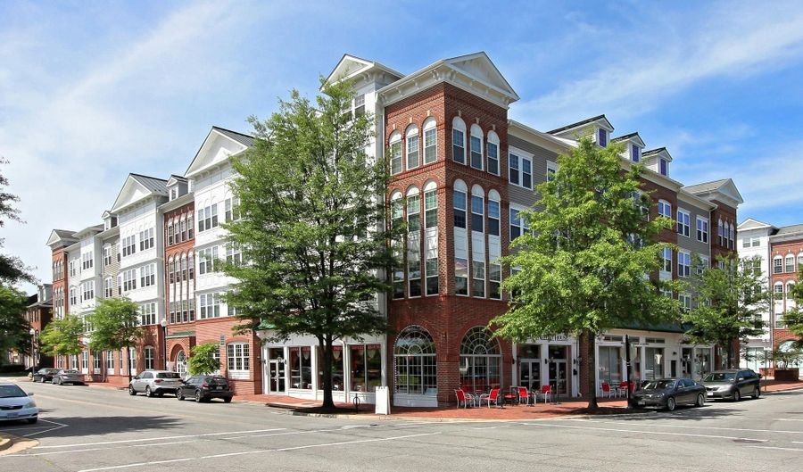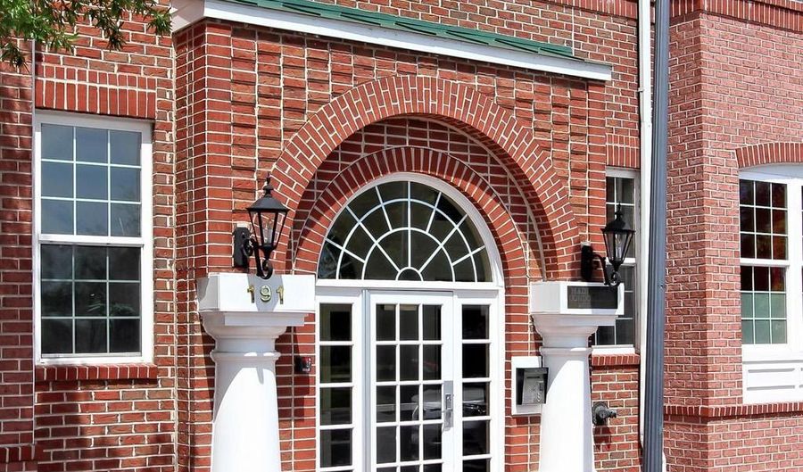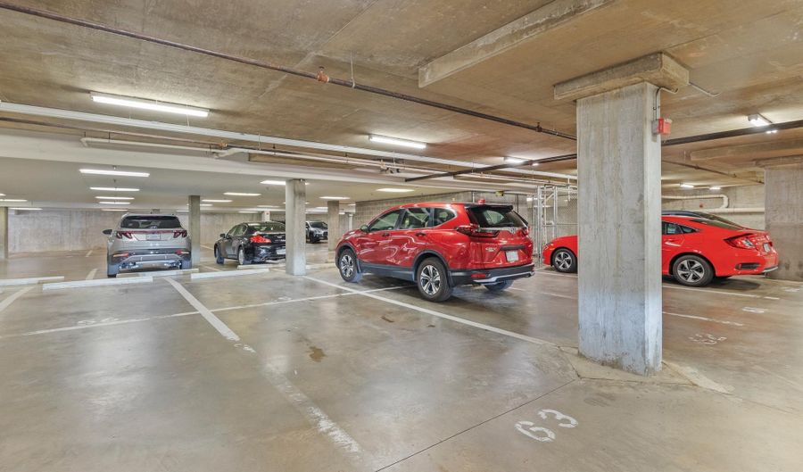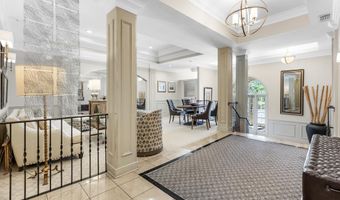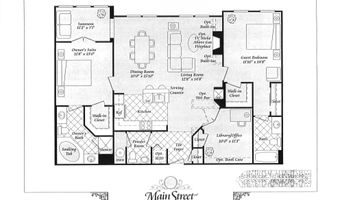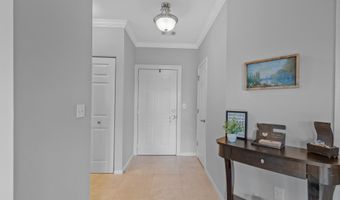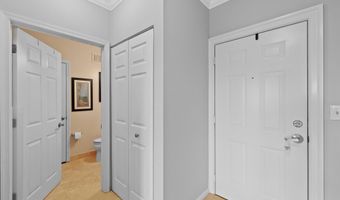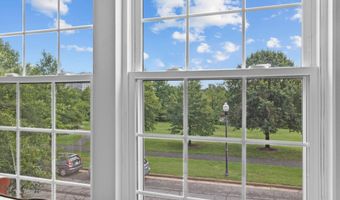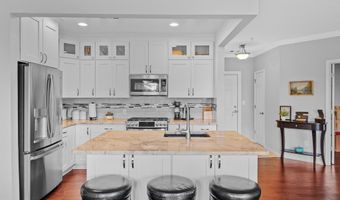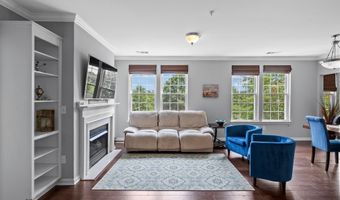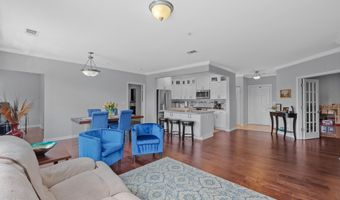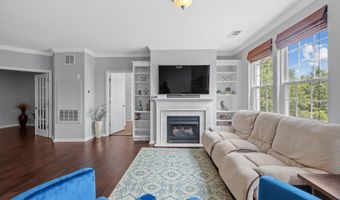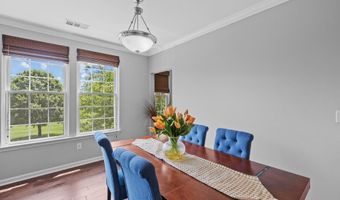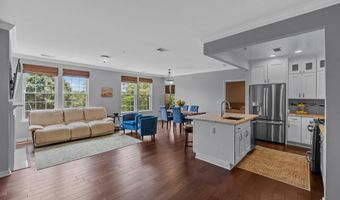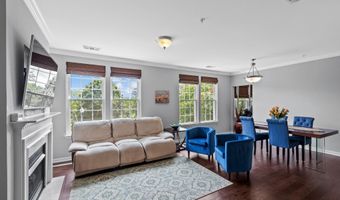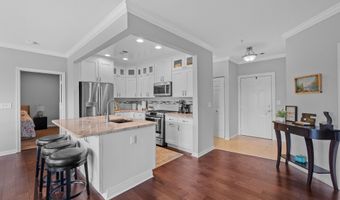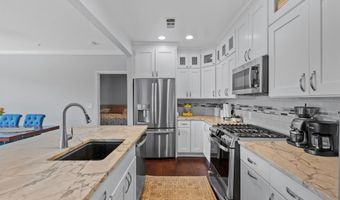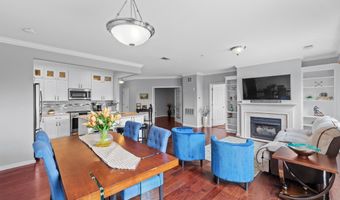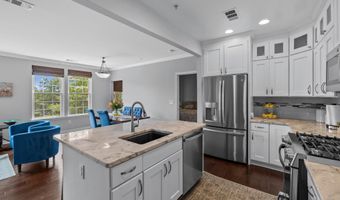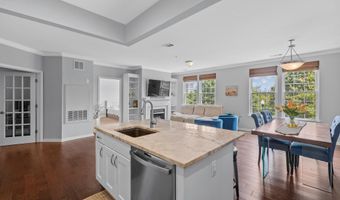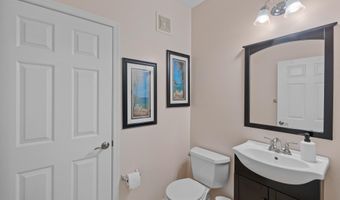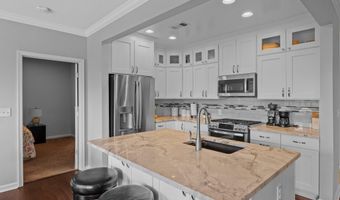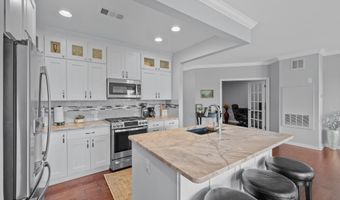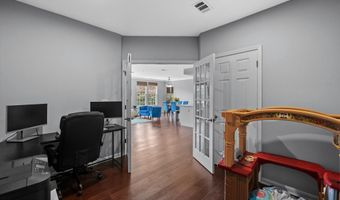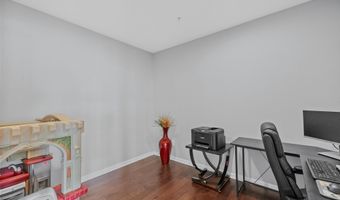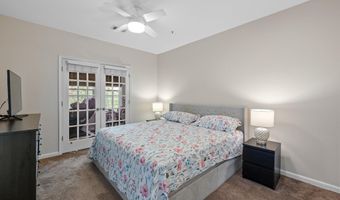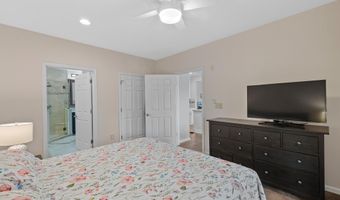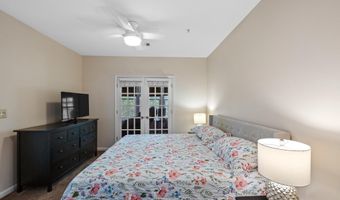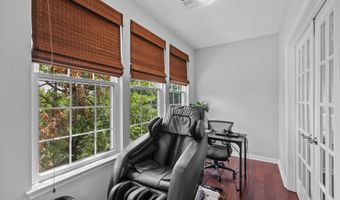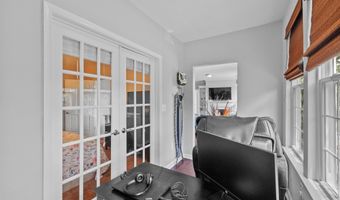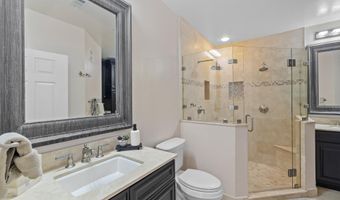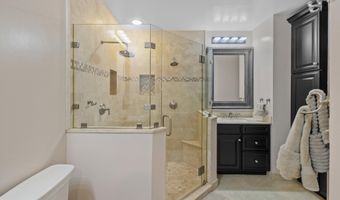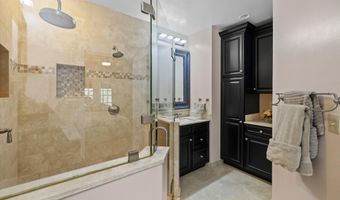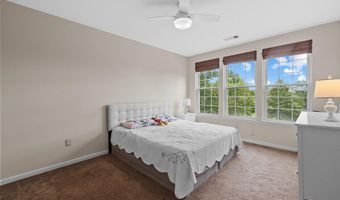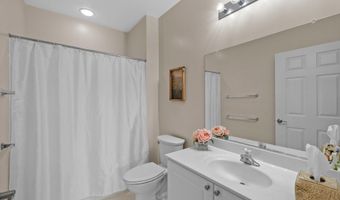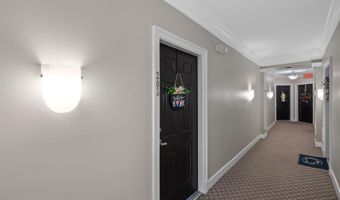191 SOMERVELLE St 205Alexandria, VA 22304
Snapshot
Description
This rarely available Foxhall model offers breathtaking panoramic views of the lake and park from every room. With a thoughtfully designed layout, the home features two spacious primary suites, a sunroom perfect for an office or relaxation space, an additional office or den, and two and a half beautifully updated bathrooms. The inviting living room includes a gas fireplace and custom built-ins, creating a warm and stylish focal point.
Spanning a corrected total of 1,455 square feet (noted incorrectly in tax records), this residence has been meticulously upgraded with over $100,000 in high-end improvements since 2010 by previous owners. The gourmet kitchen was fully renovated ($20,000) with upgraded stainless steel appliances from Bray & Scarff, along with all bathrooms and custom closets ($40,000). Additional enhancements include upgraded windows ($15,000), engineered wood flooring ($14,000), a Bosch washer and dryer ($2,500), a brand new (2025) water heater; HVAC system previously replaced ($8,000), and fresh neutral paint throughout. A premium TV and sound system are also included with the home.
Convenience is unmatched with in-unit laundry, two tandem garage parking spaces (55 & 63), and an extra storage unit (#18). The condo fee covers access to a fully equipped recreational center featuring a community pool, fitness center, and meeting room. Residents also enjoy shuttle service to and from the Van Dorn Metro, as well as access to extensive community amenities such as walking and jogging paths, tennis and basketball courts, picnic areas, playgrounds, and a ball field.
Just steps away, Main Street offers a variety of neighborhood conveniences including a grocery and convenience store, dry cleaning, day care and preschool, a dentist, a cozy coffee house, and a local restaurant. The condo association is financially sound, with no special assessments anticipated.
This is a rare opportunity to own an upgraded, move-in-ready home in a vibrant, amenity-rich community with serene water and park views from every room.
More Details
Features
History
| Date | Event | Price | $/Sqft | Source |
|---|---|---|---|---|
| Listed For Sale | $629,900 | $433 | Samson Properties |
Taxes
| Year | Annual Amount | Description |
|---|---|---|
| $6,332 |
Nearby Schools
Elementary School Samuel W. Tucker Elementary | 0.6 miles away | KG - 05 | |
Elementary School Patrick Henry Elementary | 0.7 miles away | KG - 05 | |
Elementary School James K. Polk Elementary | 0.9 miles away | KG - 05 |






