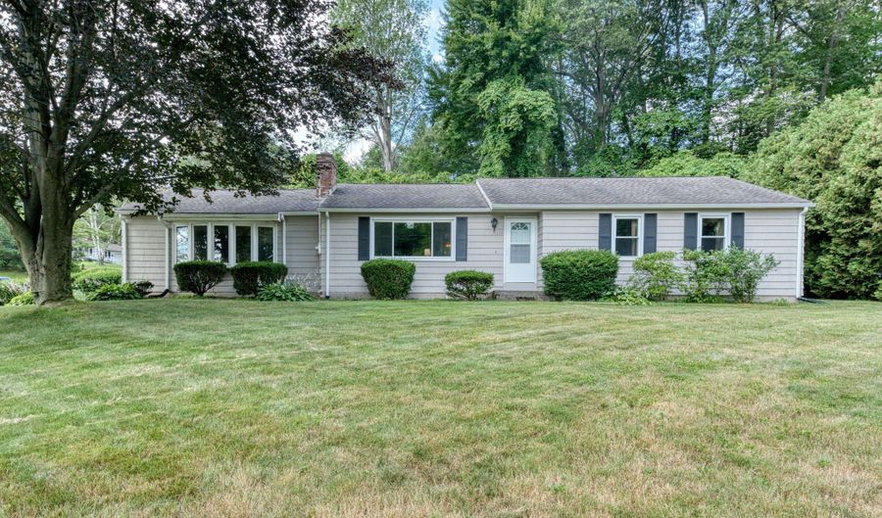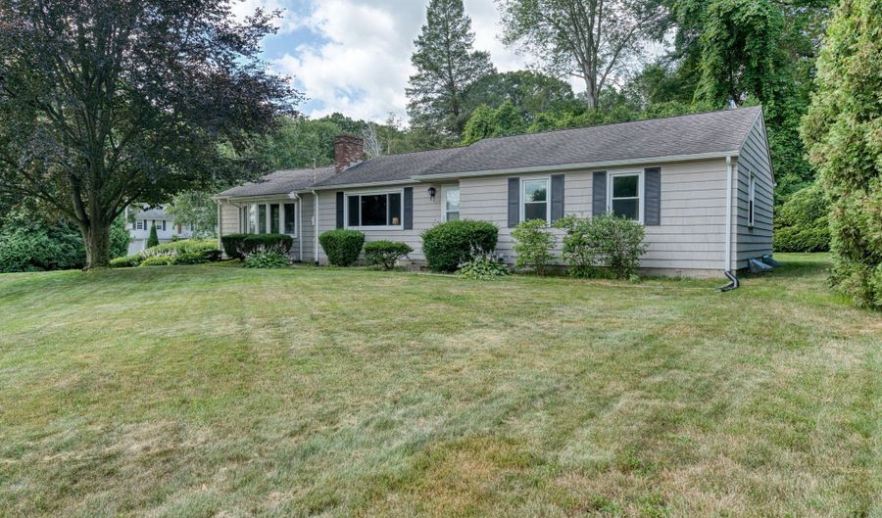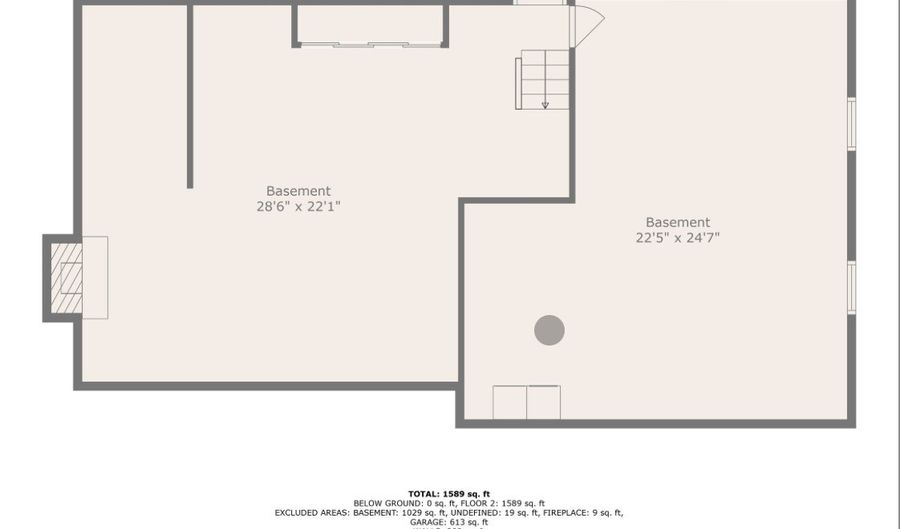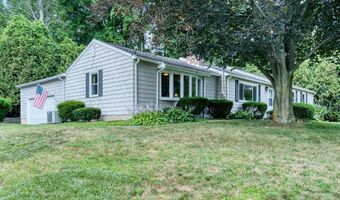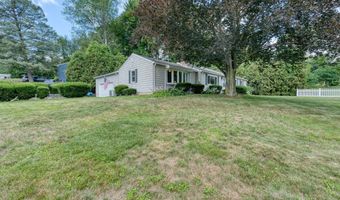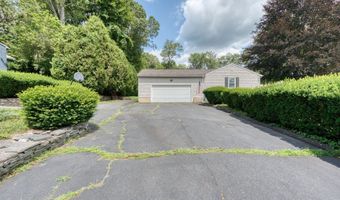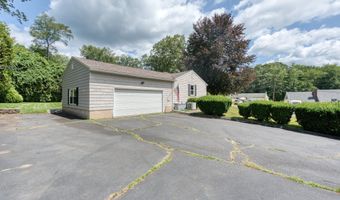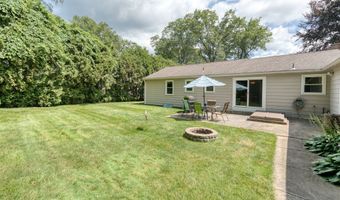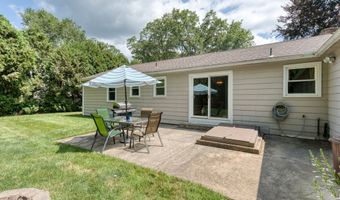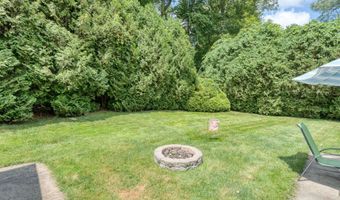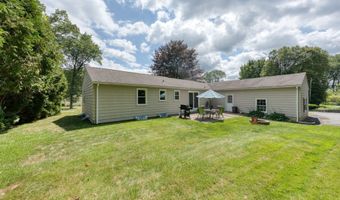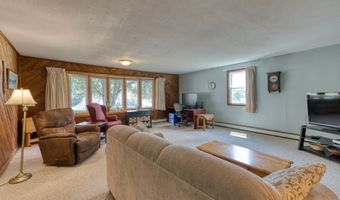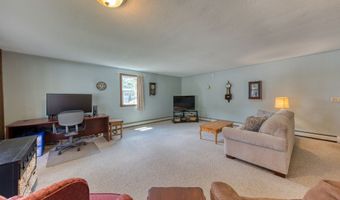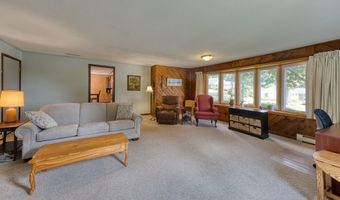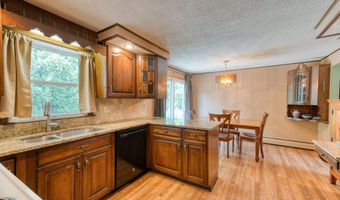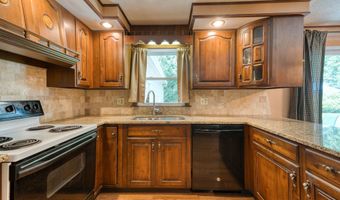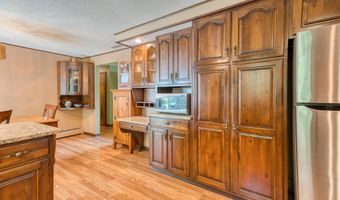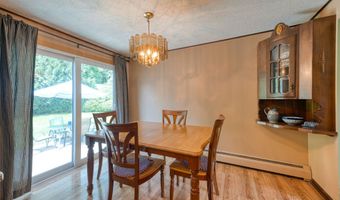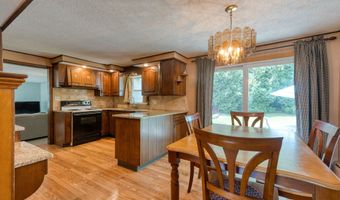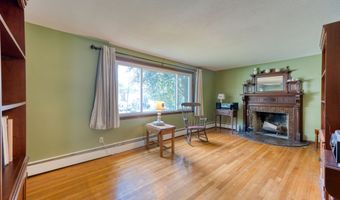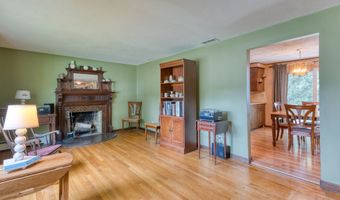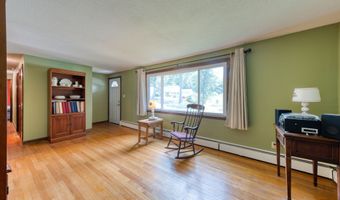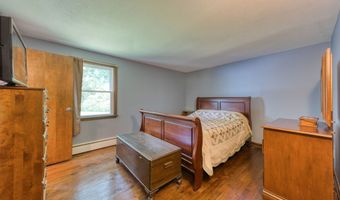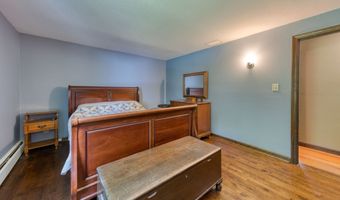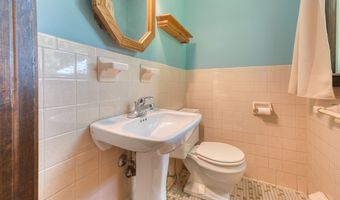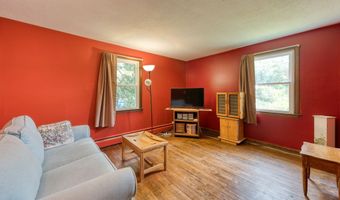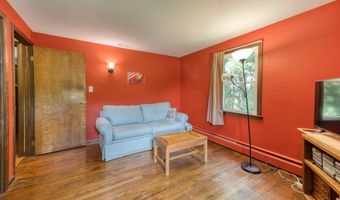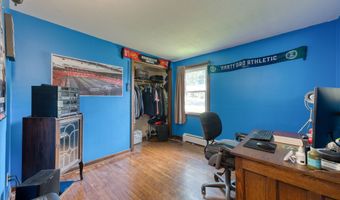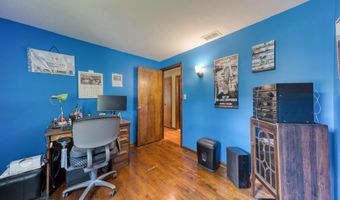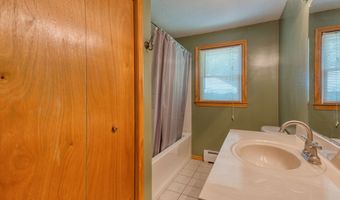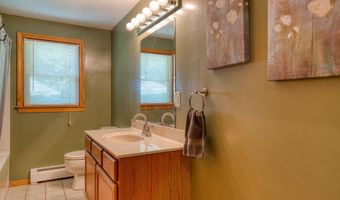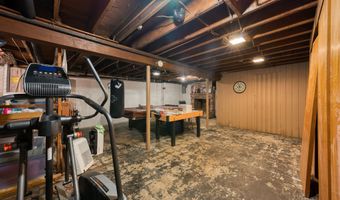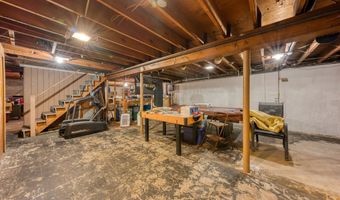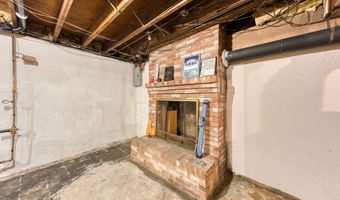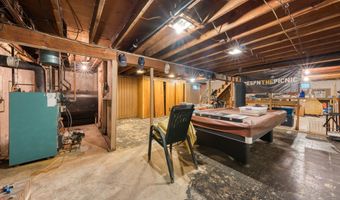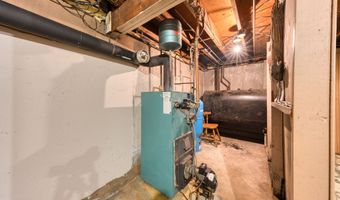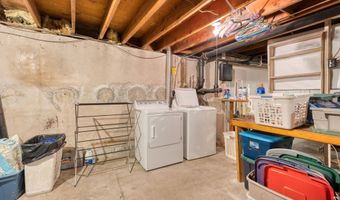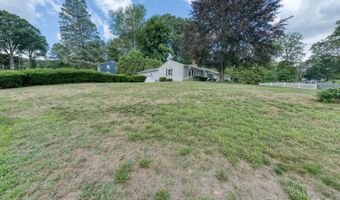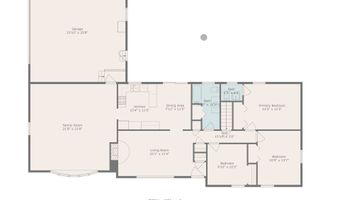191 Glendale Dr Bristol, CT 06010
Snapshot
Description
Rarely available, well maintained oversized ranch offering 3 bedrooms, 1.5 baths, and a flexible floor plan including both a living room and an spacious family room. The kitchen features granite countertops and flows into the dining area with sliding doors that open to a level backyard with patio and fire pit-ideal for outdoor entertaining. Enjoy hardwood floors throughout the main living areas, two wood-burning fireplaces (one on the main level, one in the basement), and an attached oversize 2-car garage. The basement offers finishable space with great potential. This well-maintained home is move-in ready, with opportunities to update and make it your own. Located on a quiet, desirable and walkable street close to local amenities, parks, and schools.
More Details
Features
History
| Date | Event | Price | $/Sqft | Source |
|---|---|---|---|---|
| Price Changed | $385,000 -3.73% | $235 | Realty 3 CT | |
| Listed For Sale | $399,900 | $244 | Realty 3 CT |
Nearby Schools
Elementary School John J. Jennings School | 0.7 miles away | KG - 05 | |
Middle School Chippens Hill Middle School | 0.8 miles away | 06 - 08 | |
Elementary School Clarence A. Bingham School | 1.1 miles away | KG - 05 |
