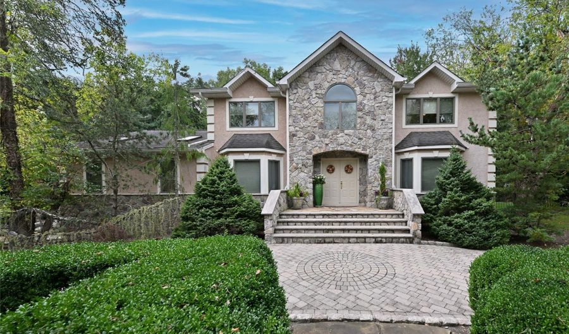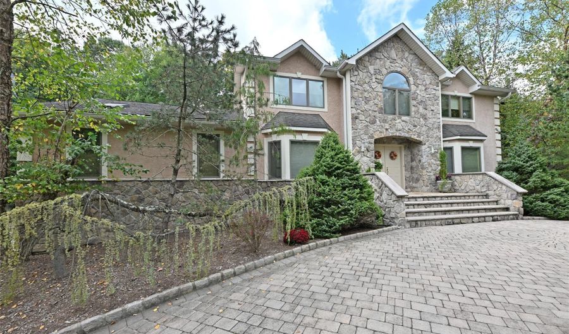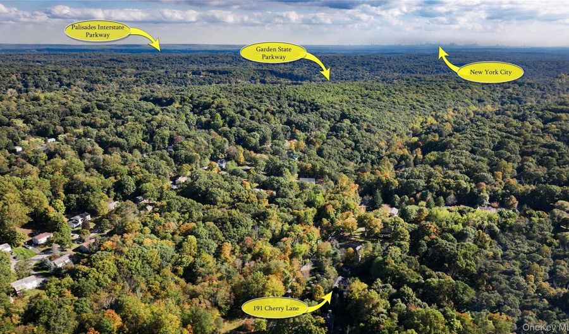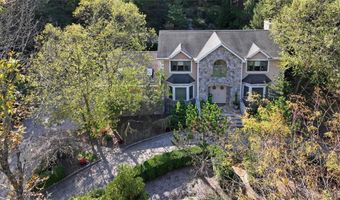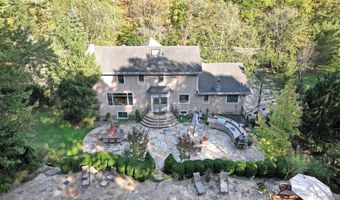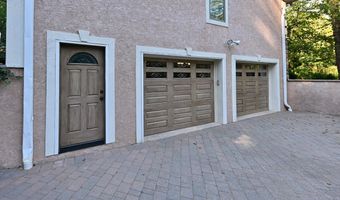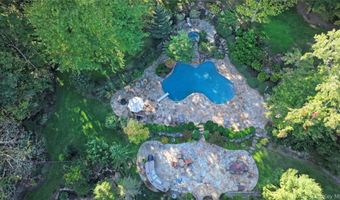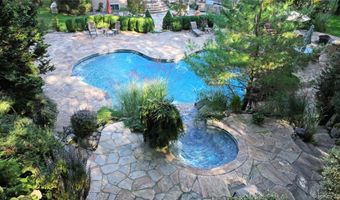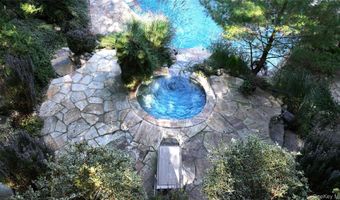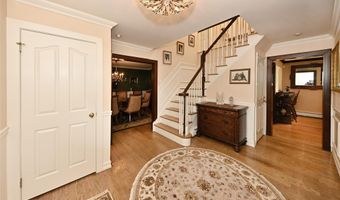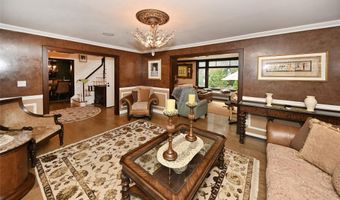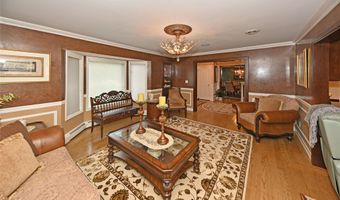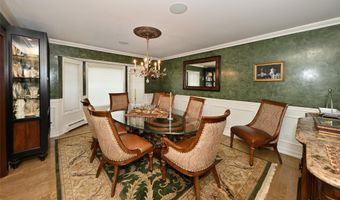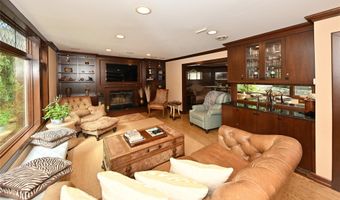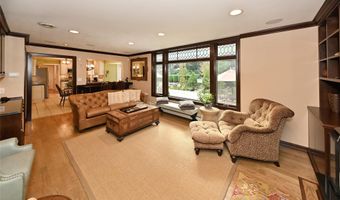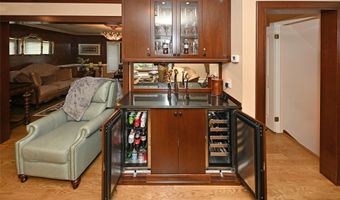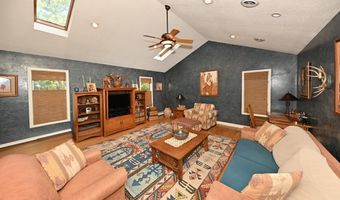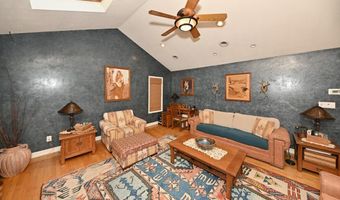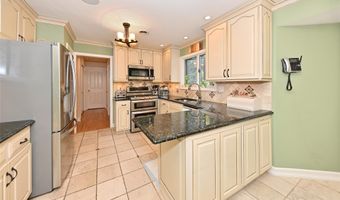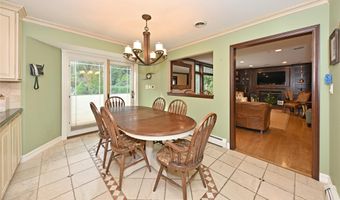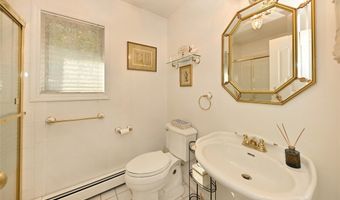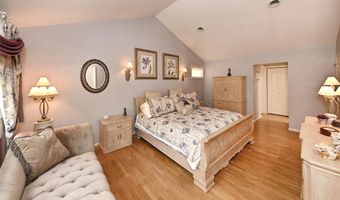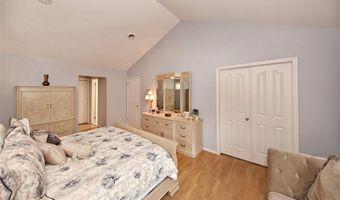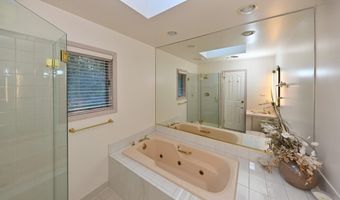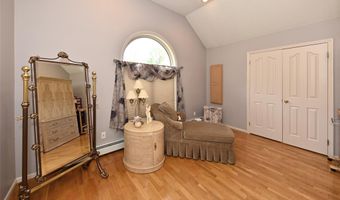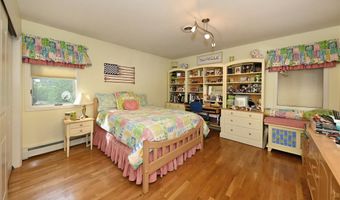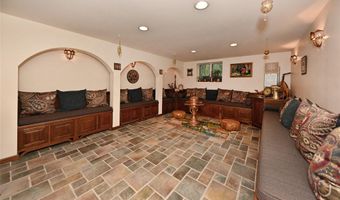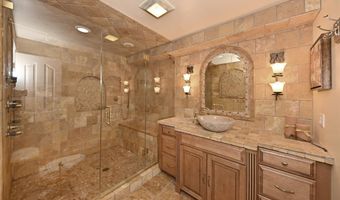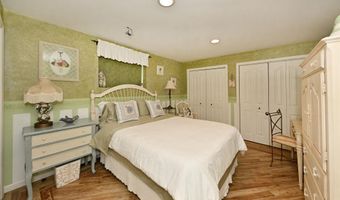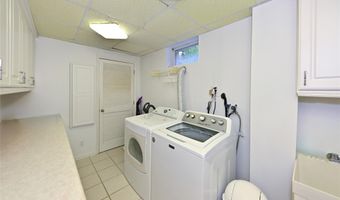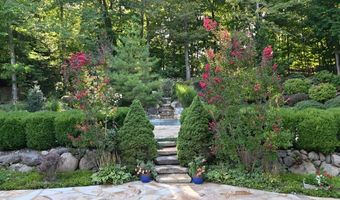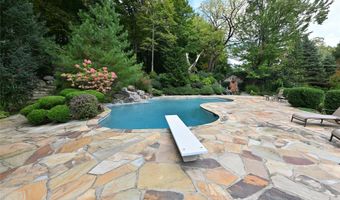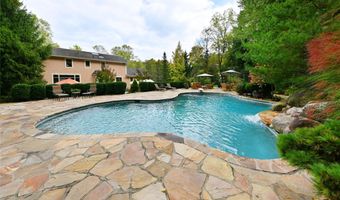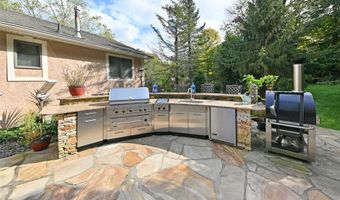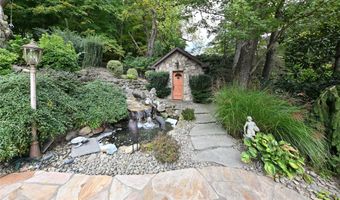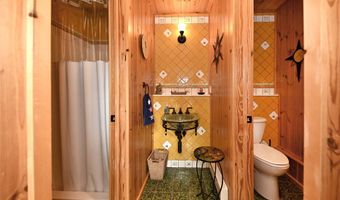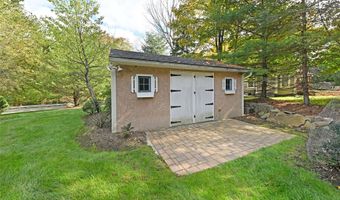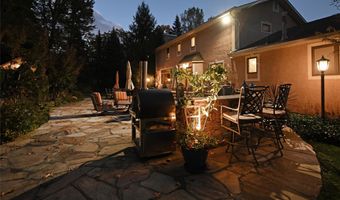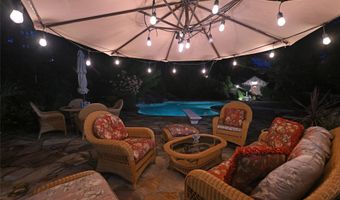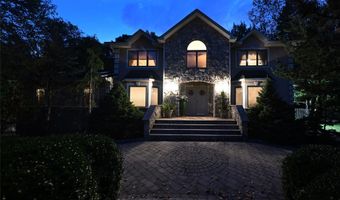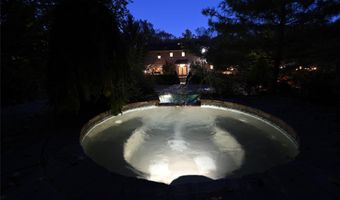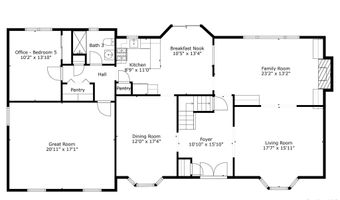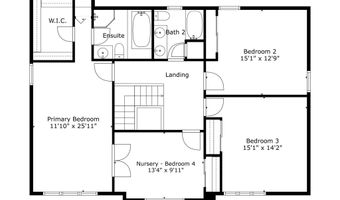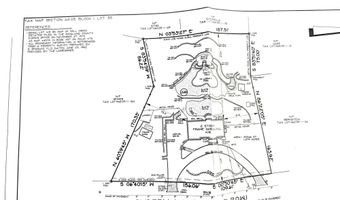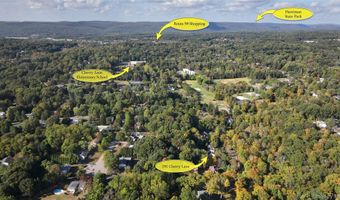Welcome to this Stunning Colonial, blending luxury and exceptional amenities with natural beauty. Set on over an acre of lush, mature landscaping, this property is designed for both relaxation and entertaining. At its heart, a magnificent pool with built-in spa and waterfall feature is surrounded by an expansive Tennessee paver deck. The outdoor kitchen-complete with grill, sink, and refrigerator-matches the stonework of the pool area for a seamless look. A pool house cabana with two changing areas and a full bath enhances convenience, while an oversized stucco-finished storage shed offers additional space. The grounds are fully enclosed with aluminum fencing, highlighted by evening accent lighting, and complemented by a soothing waterfall. A fully paved circular driveway with ample parking leads to the home's double-door entry. Inside, you're welcomed by an inviting foyer. The elegant dining room features wood flooring and wainscoting, while the expansive living room showcases custom Manhattan cabinetry and hardwood floors. The family room, with its stunning oversized leaded-glass window overlooking the beautiful yard, includes custom built-ins, surround sound, and a wood-burning fireplace. The adjoining kitchen offers gas range with grill, granite counter, with opening to family room plus sliding doors to the patio. Not to be missed is the great room, an ideal space for family gatherings with its cathedral ceiling, two skylights, and recessed lighting. Upstairs, the spacious primary suite includes a full bath and walk-in closet. Three additional bedrooms, full bath and a sunlit landing with skylight complete the level. The fully finished lower level provides a versatile living area with seated built-ins, a large laundry room, plenty of storage, a large bonus room, with adjacent wet bar plus a travertine-tiled full bath not to be missed! With over 4,000 sq ft of finished living space, including the lower level, this home is as functional as it is beautiful. A true retreat inside and out-this property must be seen!
