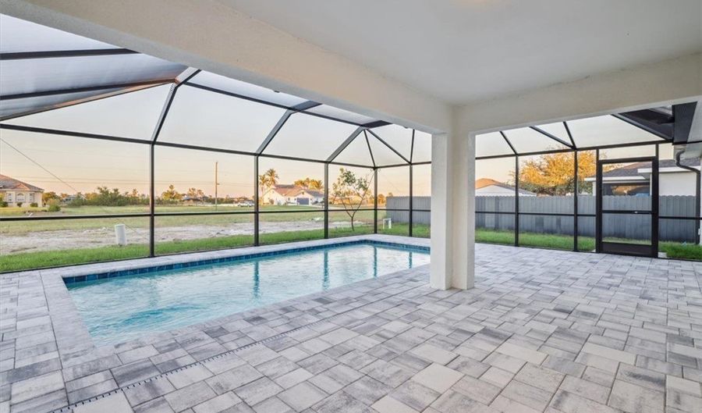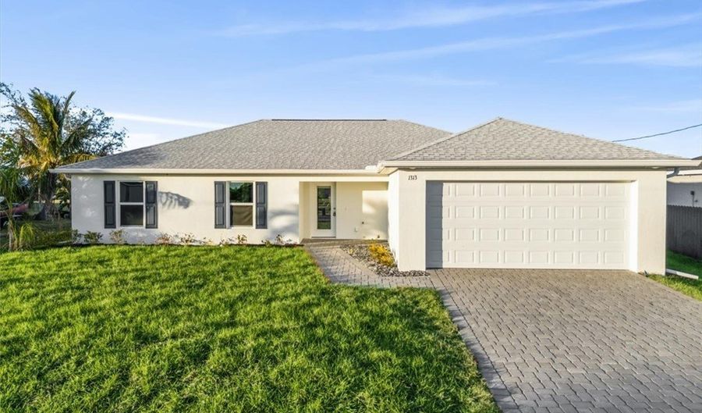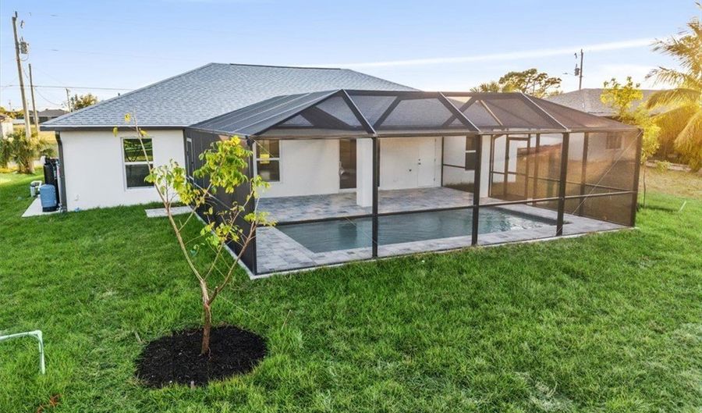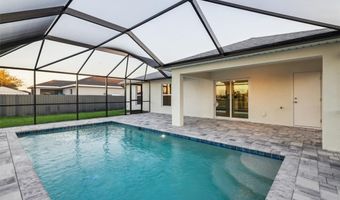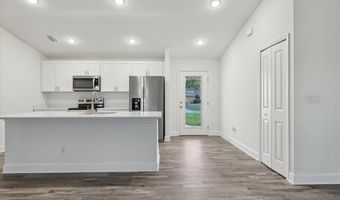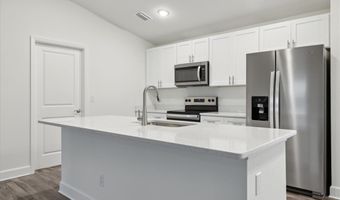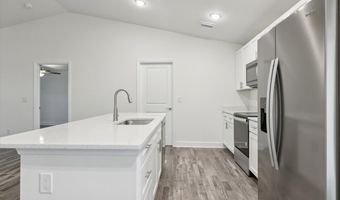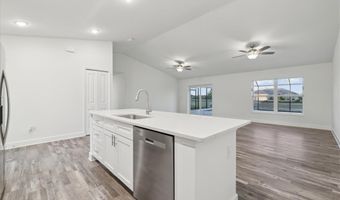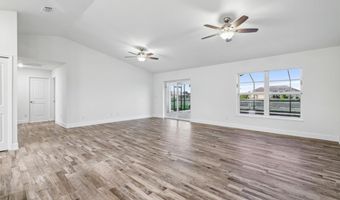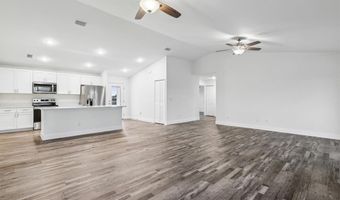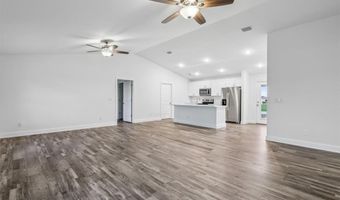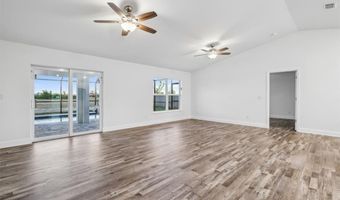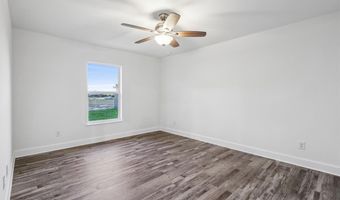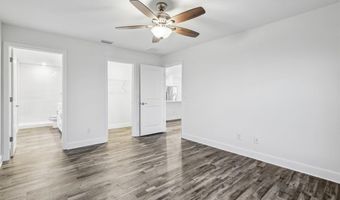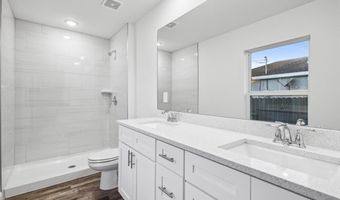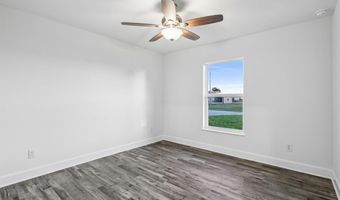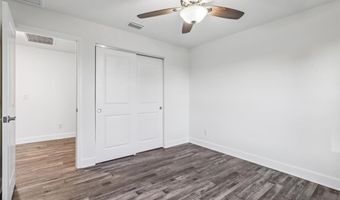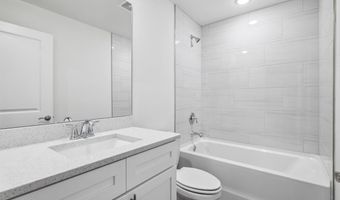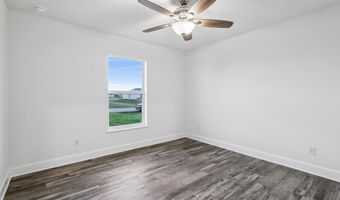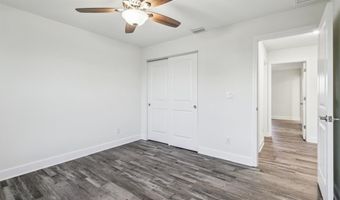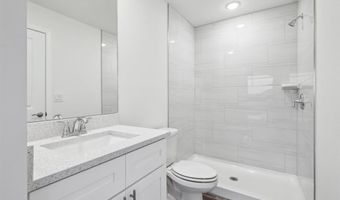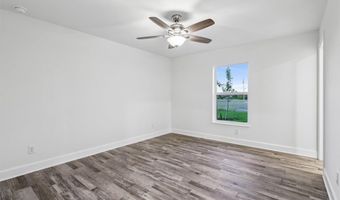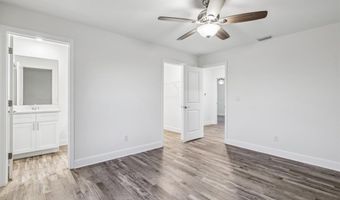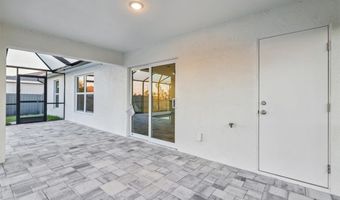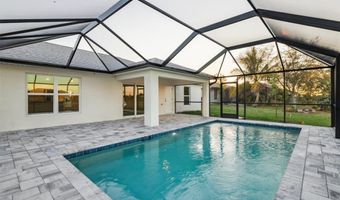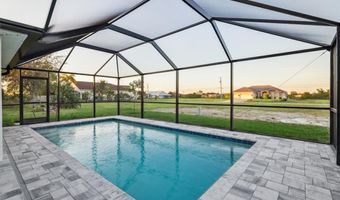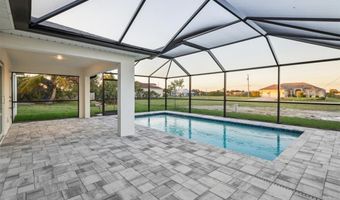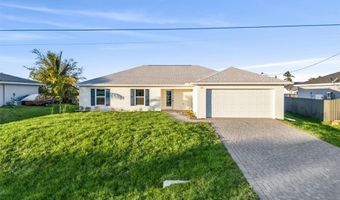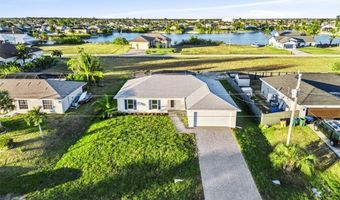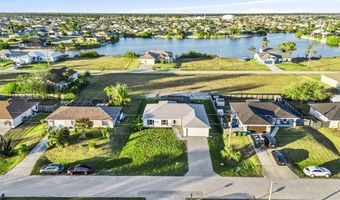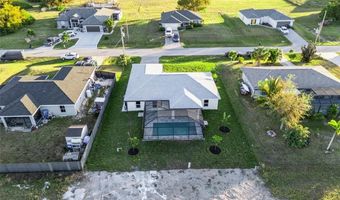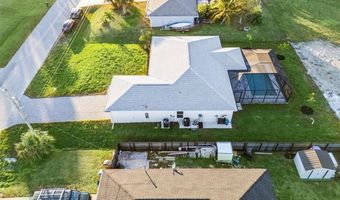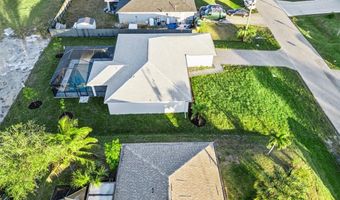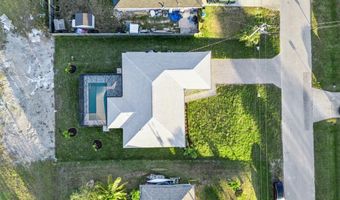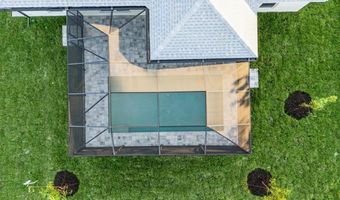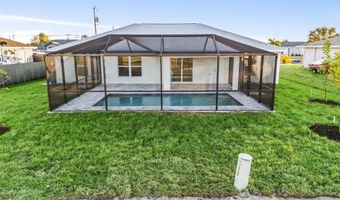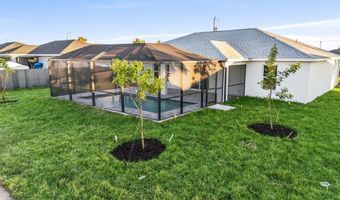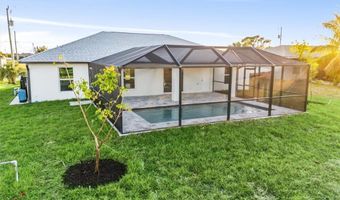1909 NE 2nd Ave Cape Coral, FL 33909
Snapshot
Description
5.625% Conventional & 5.75% FHA 30 Yr plus $7,500 in builder paid closing costs – Limited Time! (Conditions apply, with our preferred lender). NEW CONSTRUCTION POOL HOME!!! Welcome to the Sunshine Retreat Plan—a beautifully designed new construction pool home where comfort, style, and functionality come together! This spacious 4-bedroom, 3-bath home includes TWO PRIMARY SUITES, each with a full ensuite bath and walk-in closet, making it ideal for multi-generational living or hosting guests in style. Enjoy the peace of mind that comes with NO FLOOD ZONE & IMPACT WINDOWS, meaning lower insurance costs and greater security! Fence Options Available. Ask for Details. Virtual Tour is of Builders Model. This is The Tidewater Plan The open-concept floor plan is perfect for modern living, seamlessly flowing into the huge screened lanai and paver patio, where your sparkling heated pool awaits. Whether you’re entertaining or relaxing, this outdoor space is designed for year-round enjoyment! At the heart of the home is a gourmet kitchen, featuring: - Stainless steel appliances - All-wood, soft-close cabinetry - Quartz countertops - A large island with breakfast bar - A spacious pantry The wide-open living areas boast vaulted ceilings and luxury hard surface flooring throughout, creating a bright, airy atmosphere. Each bedroom comes with a ceiling fan for added comfort. Plus, this home includes a dedicated pool bath, making outdoor entertaining even more convenient! ?? Fence options available – ask for details! Don’t miss your chance to live your Florida dream in this stunning new home! Schedule your showing today. (Virtual tour is of the builder's model.) This is the Sunshine Retreat Plan.
More Details
Features
History
| Date | Event | Price | $/Sqft | Source |
|---|---|---|---|---|
| Listed For Sale | $429,000 | $243 | Sunlife Homes LLC |
Taxes
| Year | Annual Amount | Description |
|---|---|---|
| 2024 | $884 |
Nearby Schools
Middle School Diplomat Middle School | 1.2 miles away | 06 - 08 | |
Elementary School Diplomat Elementary School | 1.2 miles away | KG - 05 | |
Middle & High School Alc West 6 - 12 | 1.8 miles away | 06 - 12 |
