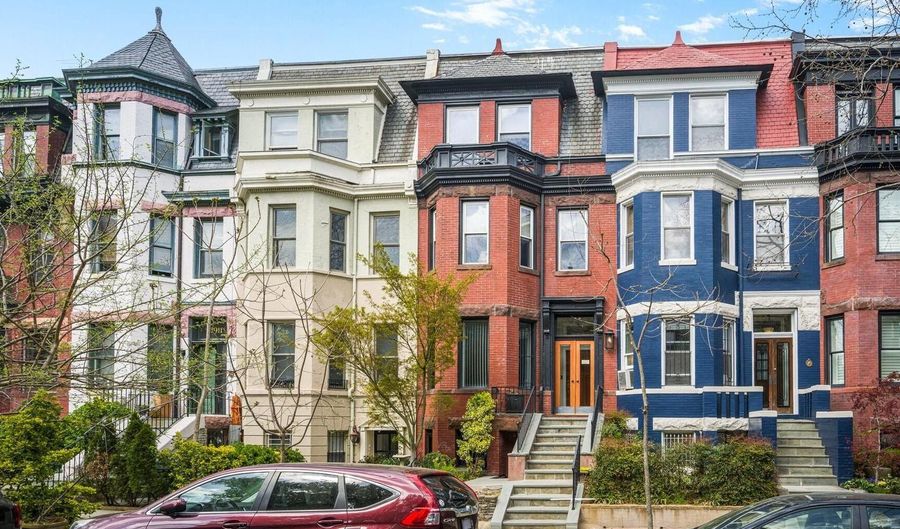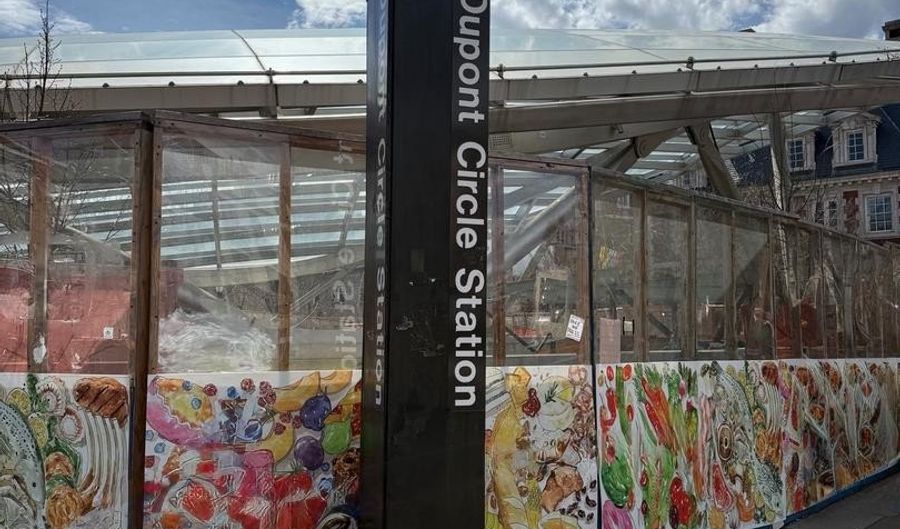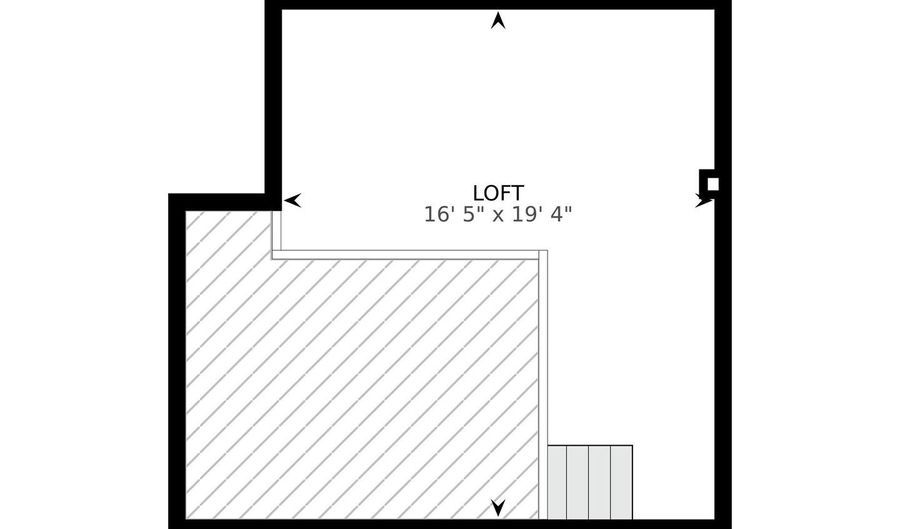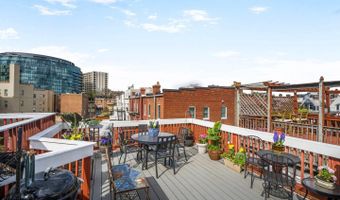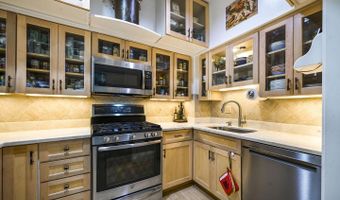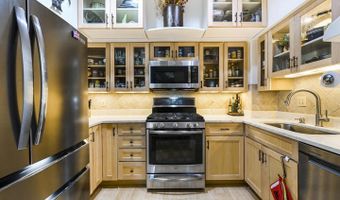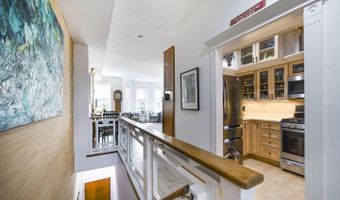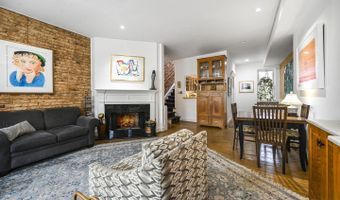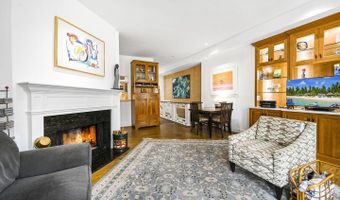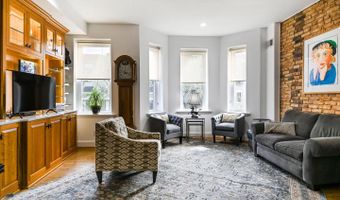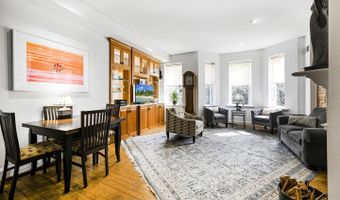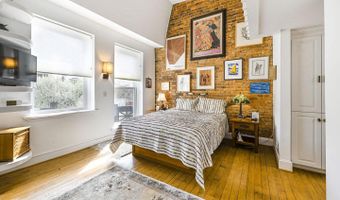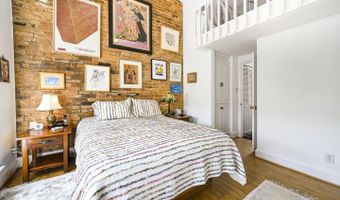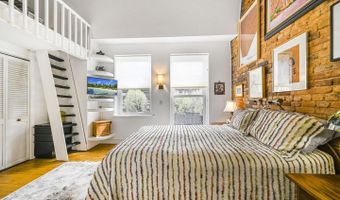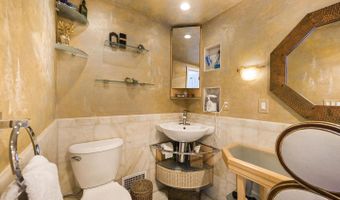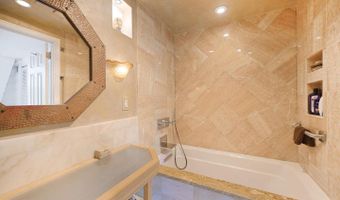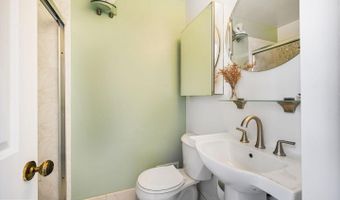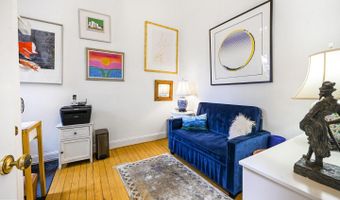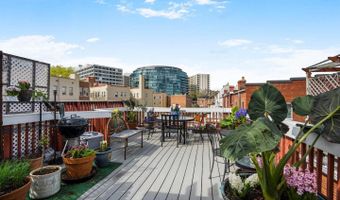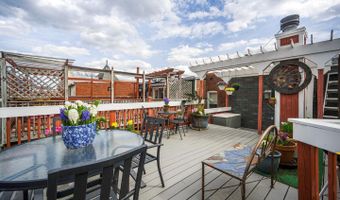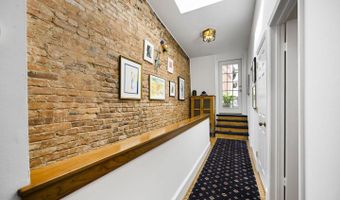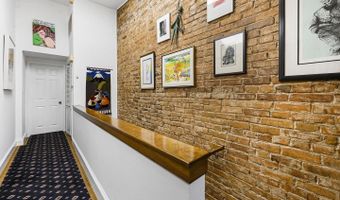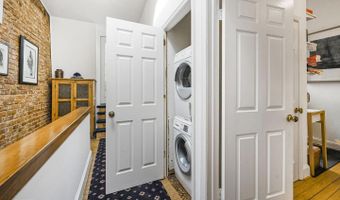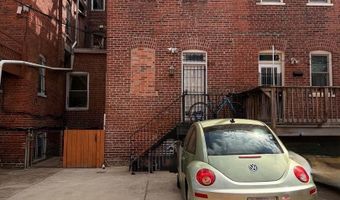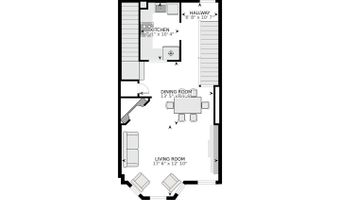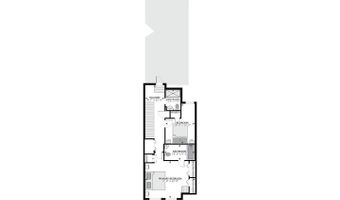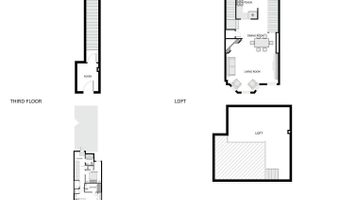1907 S ST NW #CWashington, DC 20009
Snapshot
Description
Step inside this charming circa 1910 home and away from the street and traffic noise. This 2 bedroom, 2 bathroom plus private roof top terrace home commands the top two floors of this classic row house. The views from the large windows provide sunlight and privacy. Once inside, you will discover many special features including the natural brick walls, the wood-burning corner fireplace for cozy nights, original wood floors, high ceilings, and the beautiful custom designed wall unit to hold treasured collectables or to double as an entertainment center. A large loft in the primary bedroom gives you extra living space to create an office, craft corner, or provides extra storage away from the other activities in the home. The luxury ensuite bathroom has special agate stone and marble tiles and a spa soaking tub. The bedroom closets are fitted with Elfa shelving units keeping things organized. Open a hallway closet door to access the stacked Bosch washer and dryer conveniently located just outside the bedrooms. The compact and efficient kitchen has a new (2024) refrigerator, 5 burner gas stove with warming drawer, above range microwave, granite counters, under cabinet lighting, and amazing storage in the oversize cabinets. Adjacent to the kitchen, he dining area opens to the living room. The beautiful custom wood cabinet , designed for the space, conveys if desired. Would you enjoy private outdoor space for summer entertaining, relaxing morning coffee, dinners under starlight, or creative gardening? The private rooftop terrace, accessed from a glass French door on the second level is the perfect choice. Best of all, the DEDICATED PARKING SPACE located just behind the building, is deeded with the property for a guaranteed parking space with no extra fee. This lovely condominium home, ideally located in the heart of Dupont Circle gives you easy access to all the wonderful restaurants, bistros, and shopping in this vibrant neighborhood. The Dupont Metro, just steps from your door, gets you around town quickly.
More Details
Features
History
| Date | Event | Price | $/Sqft | Source |
|---|---|---|---|---|
| Listed For Sale | $968,000 | $∞ | One Bethesda |
Taxes
| Year | Annual Amount | Description |
|---|---|---|
| $5,963 |
Nearby Schools
Elementary School Oyster Elementary School - Adams Elementary School | 0.2 miles away | PK - 08 | |
Elementary School Ross Elementary School | 0.3 miles away | PK - 05 | |
Elementary School Reed Lc | 0.3 miles away | PK - 05 |
