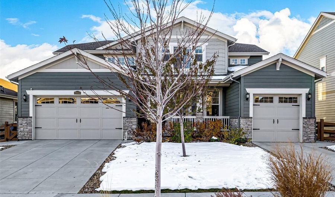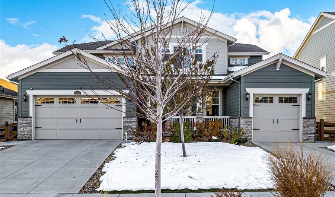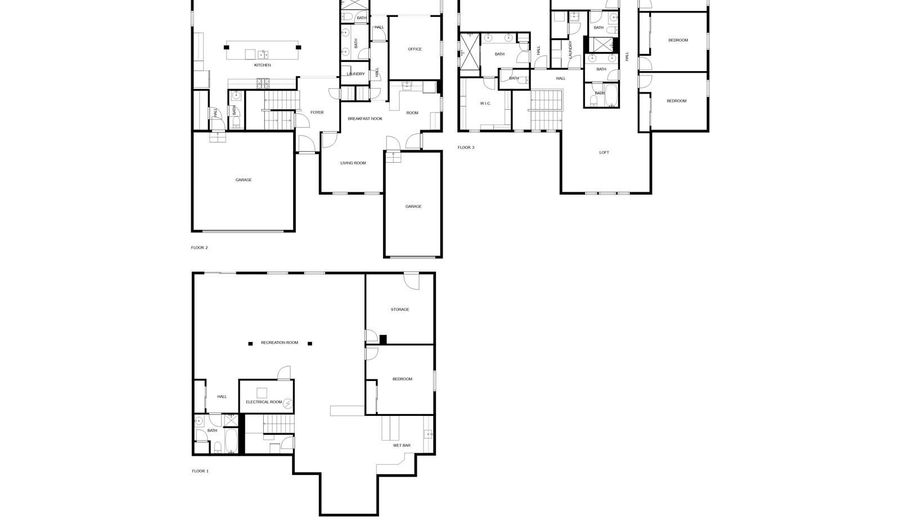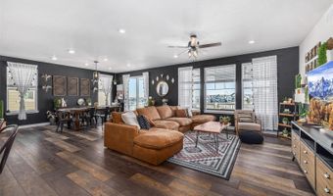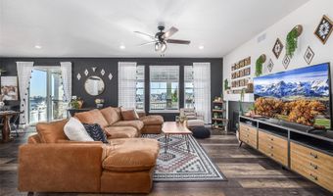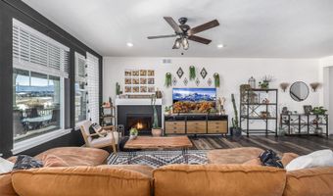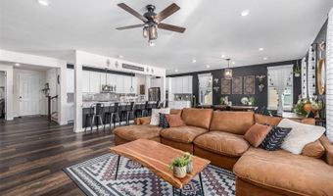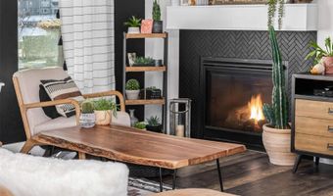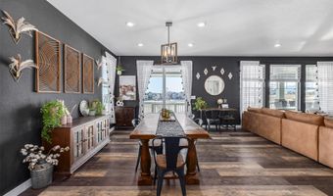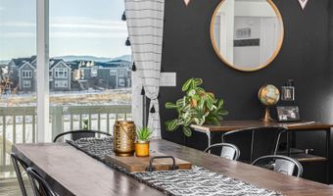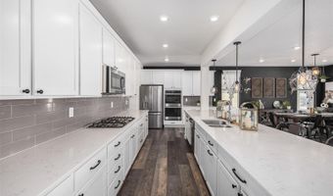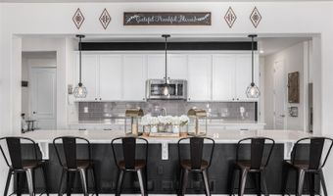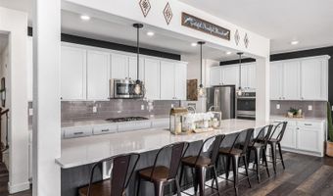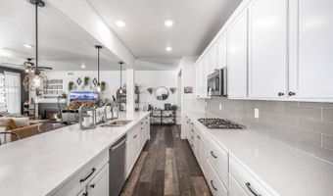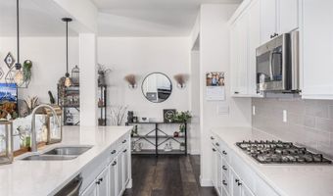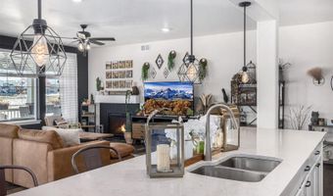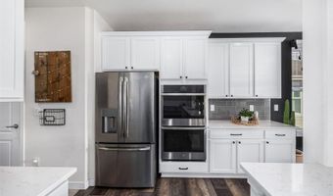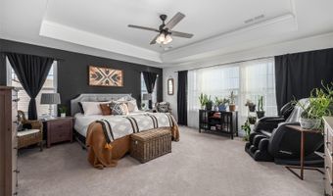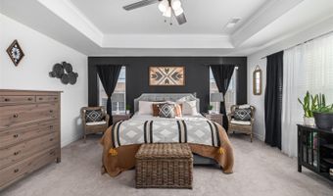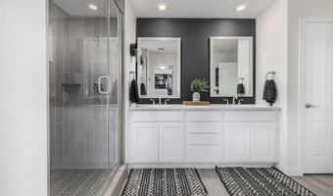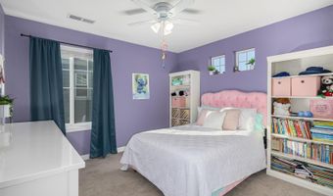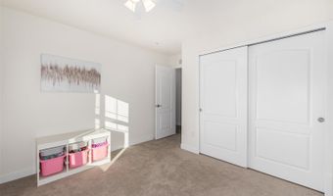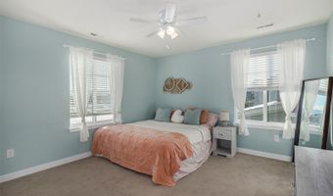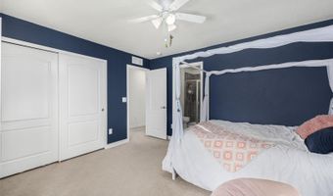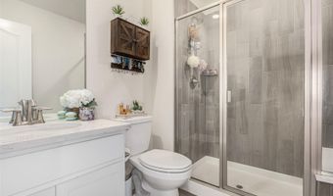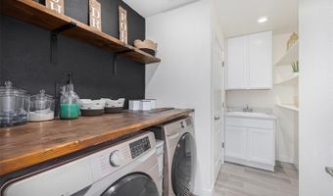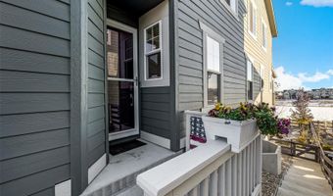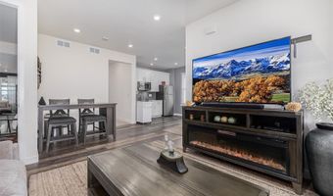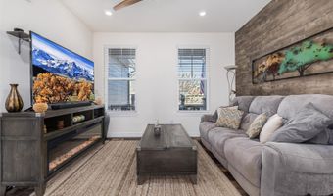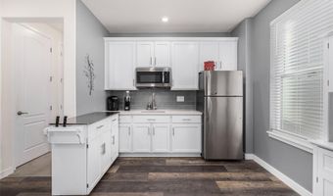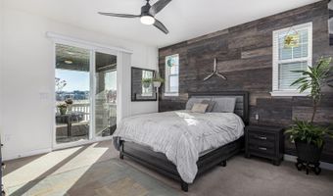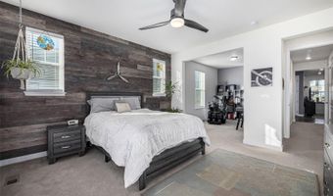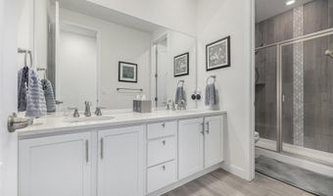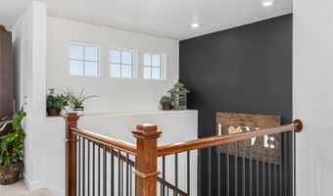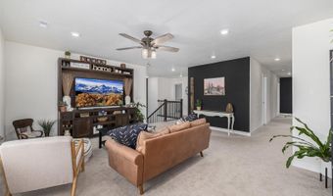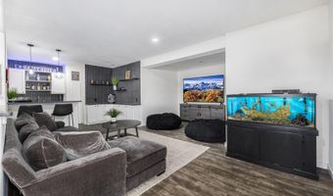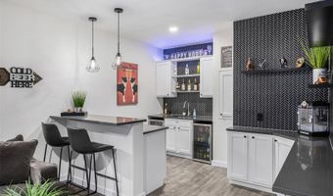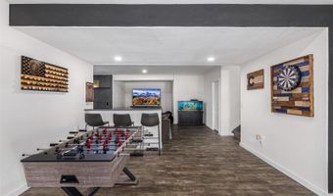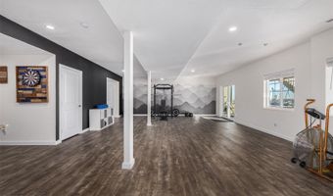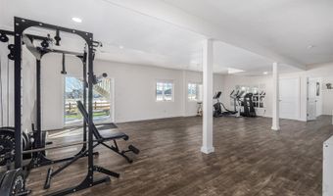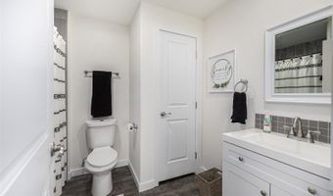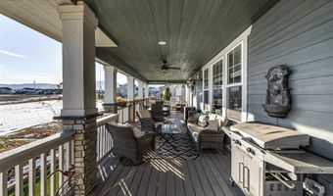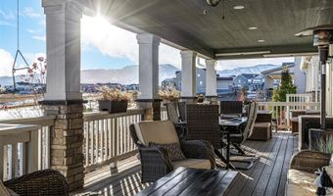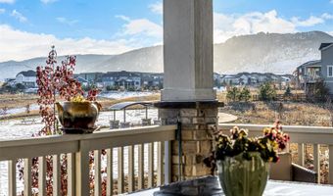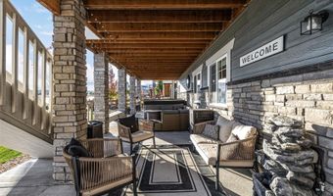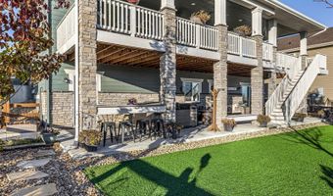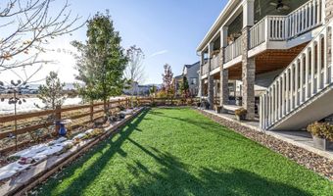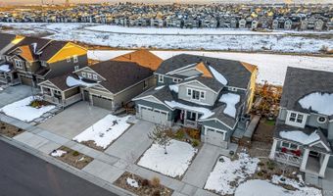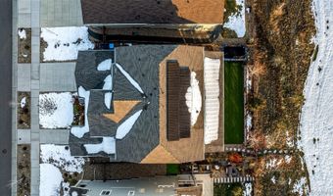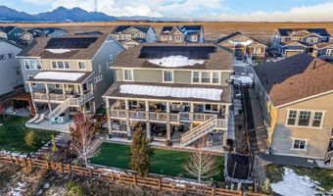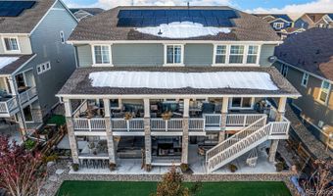19064 W 95th Ln Arvada, CO 80007
Snapshot
Description
Welcome home. Remarkable, highly sought-after Super Home w/ a finished walk-out bsmt is a rare find that backs to a greenbelt & offers breathtaking mountain views. The NextGen model is designed for versatility & convenience, featuring a fully private suite w/ its own entrance, garage, living room, kitchenette, laundry, ¾ bath, spacious bedroom w/ retreat area, & direct access to the covered back deck—perfect for multi-generational living or guests. Step inside the main house to discover designer finishes throughout & an expansive open floor plan flooded w/ natural light. Cozy up in the family room by the gas fireplace. Massive gourmet kitchen is a chef’s dream, boasting sprawling quartz countertops w/ ample seating, soft-close cabinets w/ pull-outs, & stainless steel appliances. Upstairs, a large loft awaits, along w/ the Primary bed & 4 additional bedrooms. One bedroom has its own en-suite, while the others share an additional full bath. Upstairs has a dedicated laundry room w/ a utility sink. Primary bed is a true retreat w/ coffered ceilings, a walk-in closet w/ closet system, & mountain views. Primary bath features a walk-in shower & dual sinks. Fully finished walk-out bsmt is an entertainer’s paradise. Sophisticated wet bar comes complete w/ additional seating, a sink, & beverage refrigerators. Bsmt also includes an additional bedroom, a full bath, & a non-finished room w/ exterior access. Outside, no expense was spared! The upper deck is fully covered, featuring additional lighting, a ceiling fan, & two gas lines. The backyard is designed for low maintenance w/ artificial grass & hot tub. This home comes equipped w/ smart home features. Candelas offers an exceptional lifestyle w/ two community pools & fitness center, community garden, parks, trails, & a neighborhood K-8 school. Easy access to Highway 93, commuting to Boulder, Golden, or Denver. Nearby retail, restaurants, & grocery stores provide all the convenience you need. Don’t miss this unique opportunity
More Details
Features
History
| Date | Event | Price | $/Sqft | Source |
|---|---|---|---|---|
| Price Changed | $1,299,000 -3.06% | $212 | KELLER WILLIAMS AVENUES REALTY | |
| Listed For Sale | $1,340,000 | $219 | KELLER WILLIAMS AVENUES REALTY |
Nearby Schools
Elementary School West Woods Elementary School | 3.4 miles away | KG - 06 | |
Elementary School Meiklejohn Elementary | 3.8 miles away | PK - 06 | |
Senior High School Ralston Valley Senior High School | 3.9 miles away | 09 - 12 |
