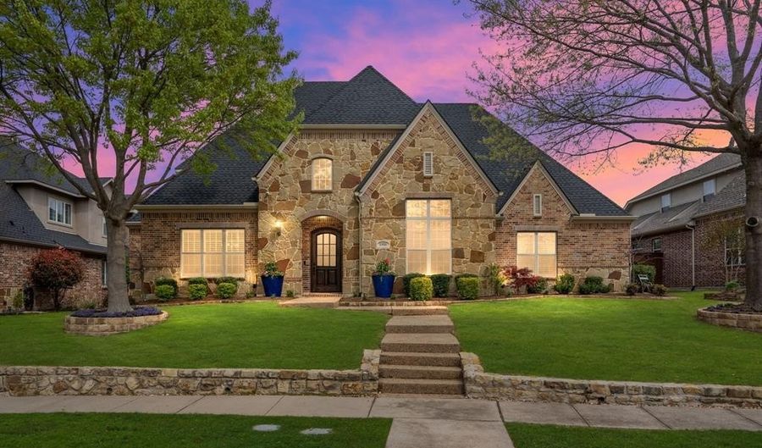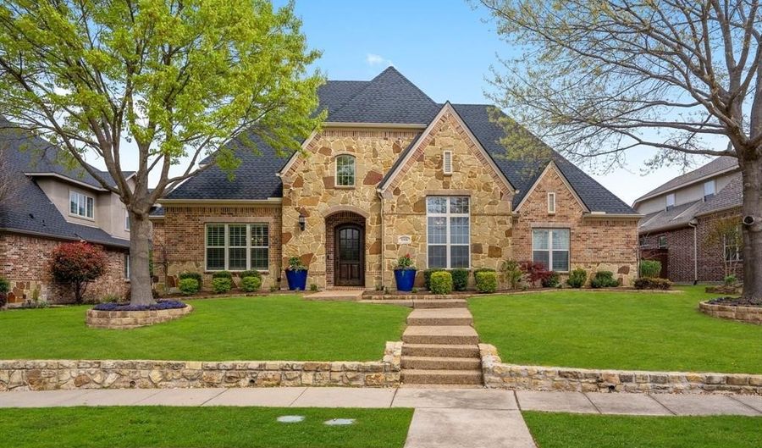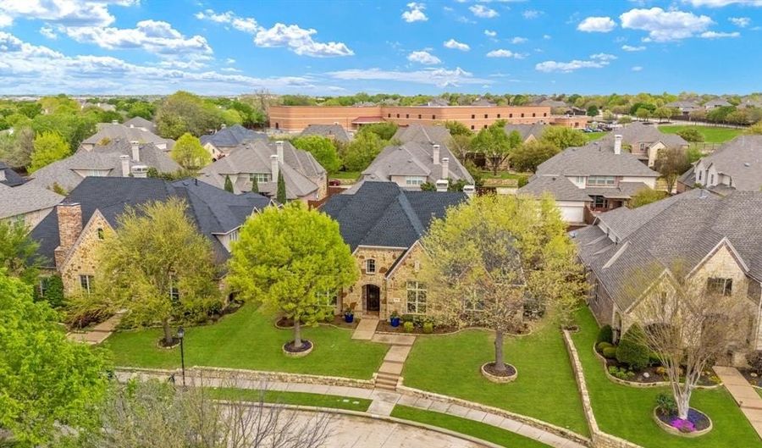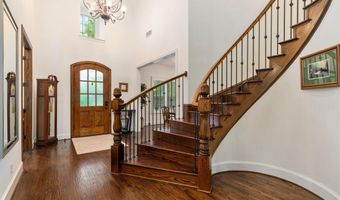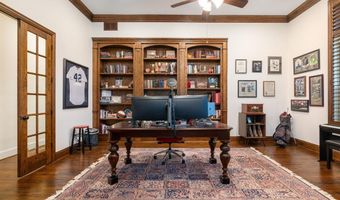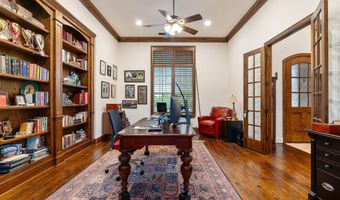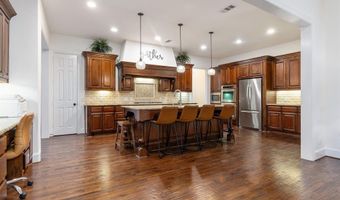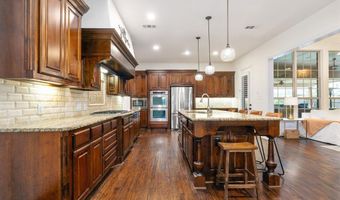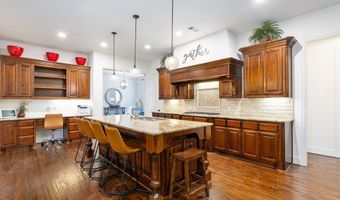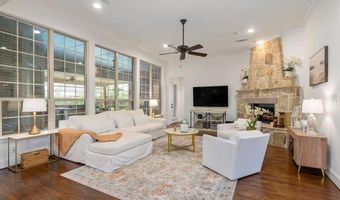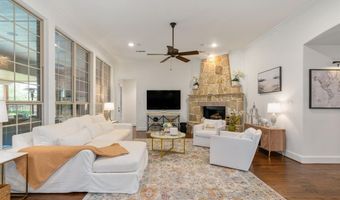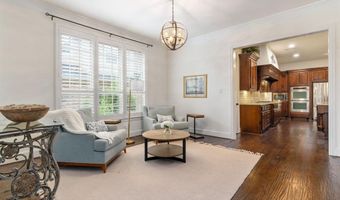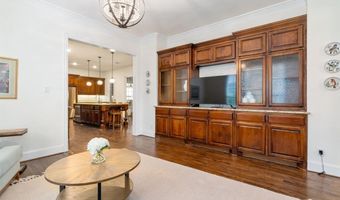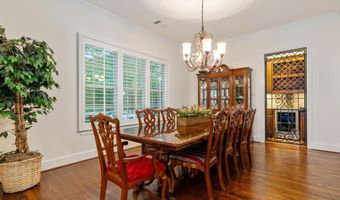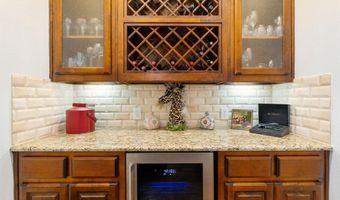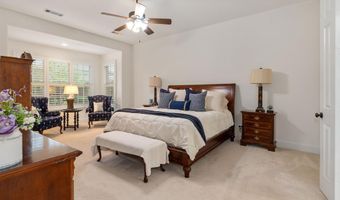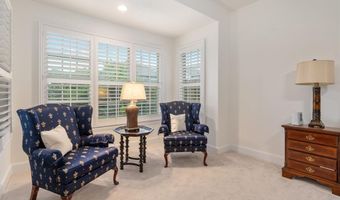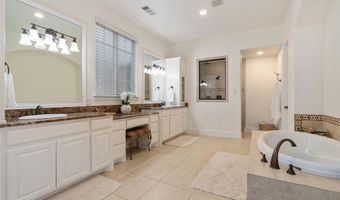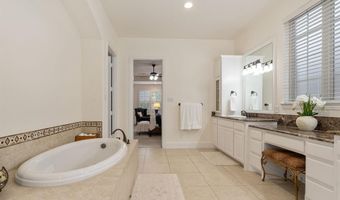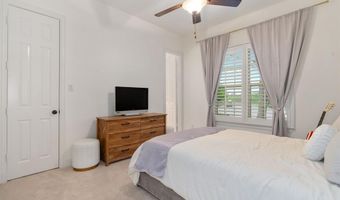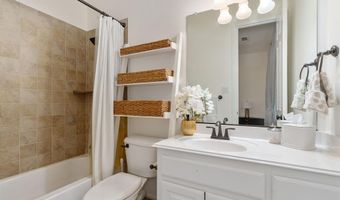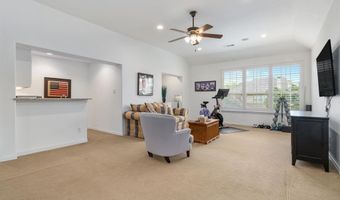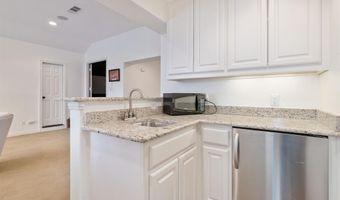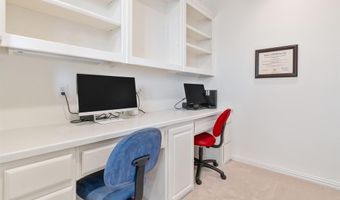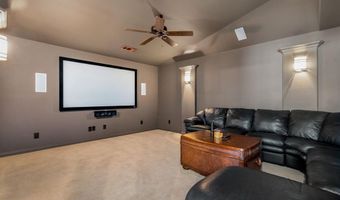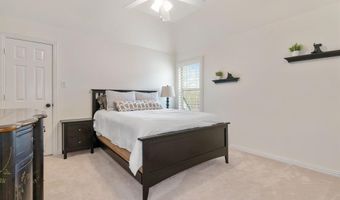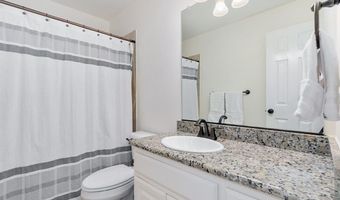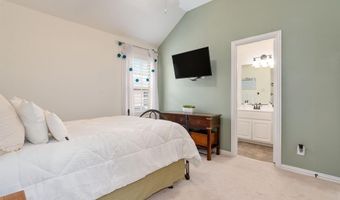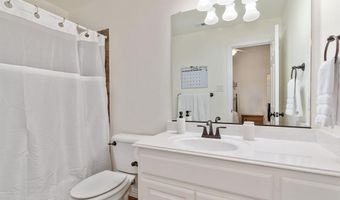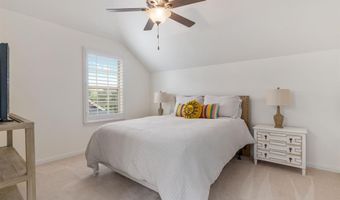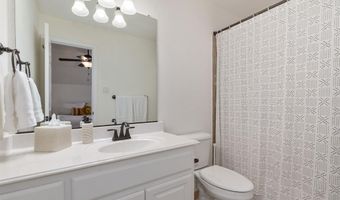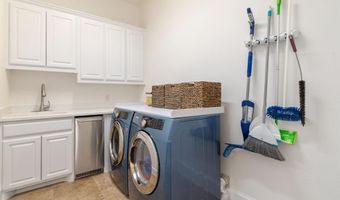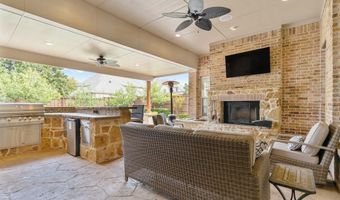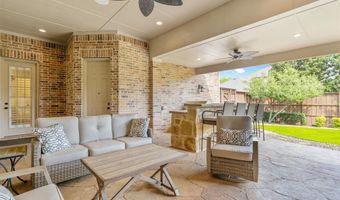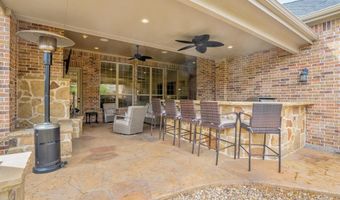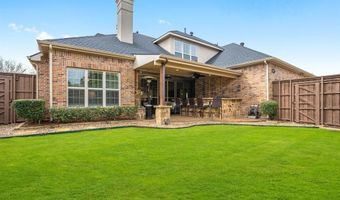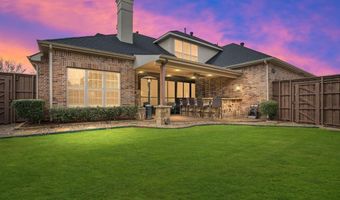1906 Lexington Ave Allen, TX 75013
Snapshot
Description
Nestled in the prestigious Lexington at Twin Creeks, Allen’s most sought-after golf course community, this meticulously maintained home blends timeless elegance with modern upgrades. Set on an oversized lot in a quiet cul-de-sac across from a scenic greenbelt, this home offers a perfect balance of tranquility and convenience. Enjoy tree-lined streets, nearby trails, and a short stroll to award-winning and highly sought Evans Elementary, Twin Creeks Golf Course, and the neighborhood park. This beautiful home features 5 spacious bedrooms, 5 full baths, and 2 half baths, including a private downstairs guest suite—ideal for multi-generational living. The grand entry welcomes you with hand-scraped hardwood floors, soaring ceilings, and plantation shutters. The light-filled, open-concept layout is perfect for everyday living & entertaining. The gourmet kitchen is a chef’s dream with a large center island, double stainless ovens, gas cooktop, double dishwashers, granite counters, walk-in pantry, and wine cellar with wrought iron door. A wine & beverage fridge, glass display cabinetry, and adjacent dining spaces make hosting easy. The cozy family room features a raised-hearth stone fireplace with gas logs. The main-floor primary suite is a spacious retreat with bay windows, sitting area, & spa-like bath. A dedicated executive home office with French doors and built-in cabinetry adds convenience and style. Upstairs offers a game room with wet bar and built-in desks, plus a media room with 4K projector, screen & surround sound. Three additional bedrooms and two full baths provide ample space for family and guets. Step outside to your private backyard retreat with an extended covered patio, built-in grill and kitchen, outdoor fireplace, and lush landscaping—perfect for gatherings or relaxing evenings. Ideally located minutes from Highways 121 & 75, Watters Creek, Allen Premium Outlets, and Hub 121, this home delivers luxury living in one of Allen’s most premier neighborhoods.
More Details
Features
History
| Date | Event | Price | $/Sqft | Source |
|---|---|---|---|---|
| Listed For Sale | $1,250,000 | $255 | Agency Dallas Park Cities, LLC |
Expenses
| Category | Value | Frequency |
|---|---|---|
| Home Owner Assessments Fee | $955 | Annually |
Nearby Schools
Elementary School Mary Evans Elementary | 0.2 miles away | PK - 06 | |
Elementary School Kerr Elementary School | 1.4 miles away | PK - 06 | |
Elementary School Flossie Floyd Green Elementary | 1.4 miles away | PK - 06 |
