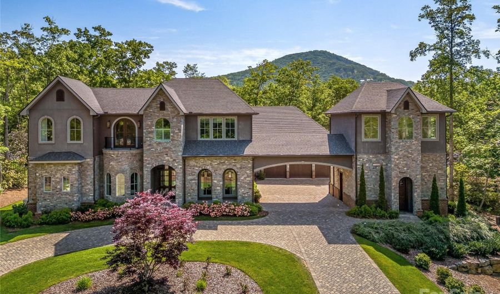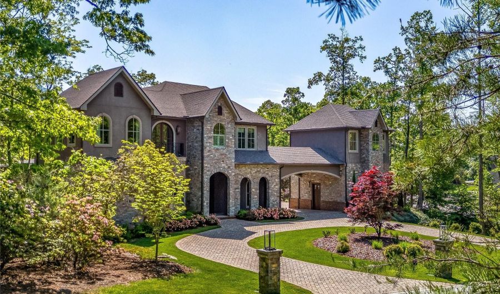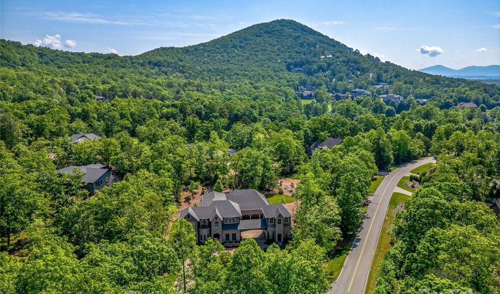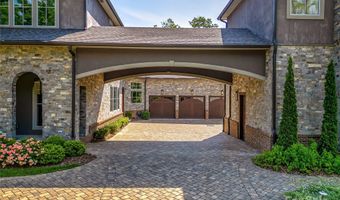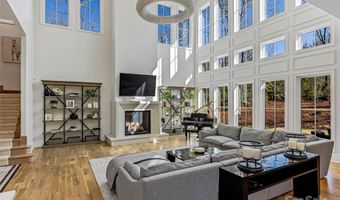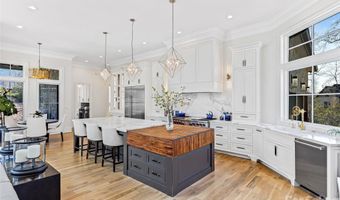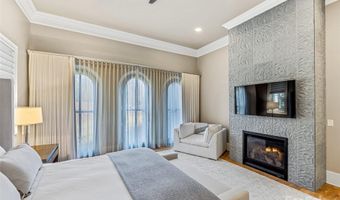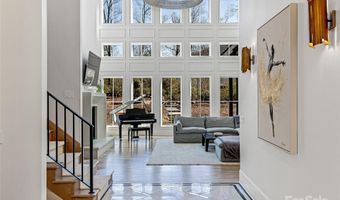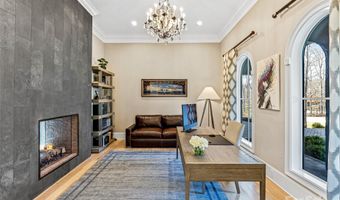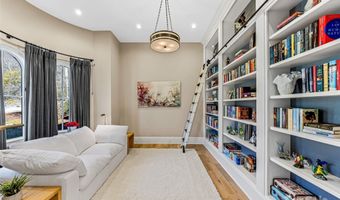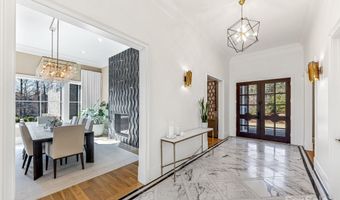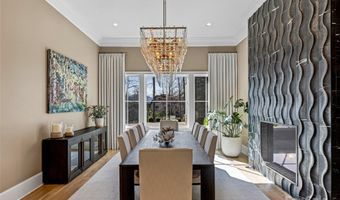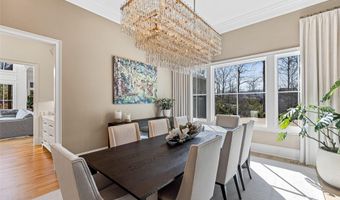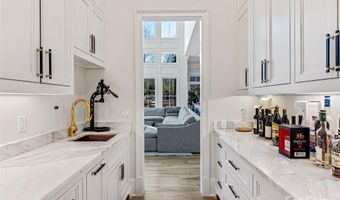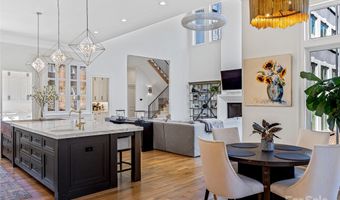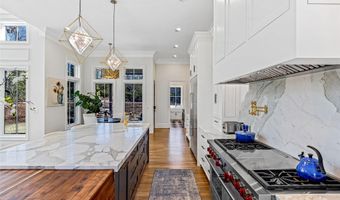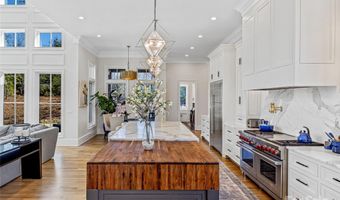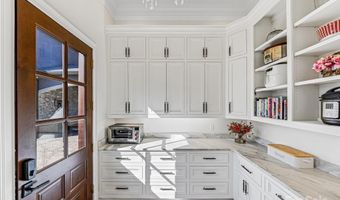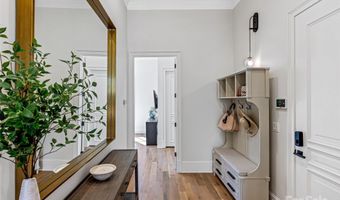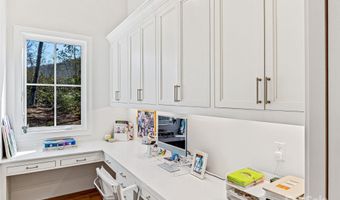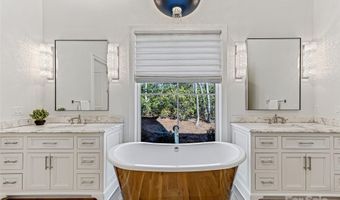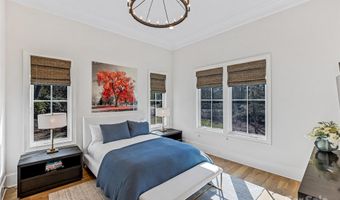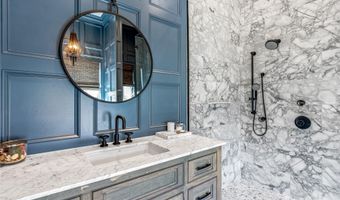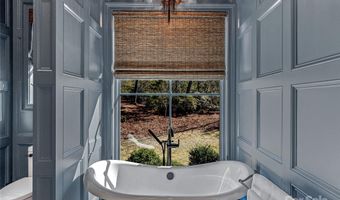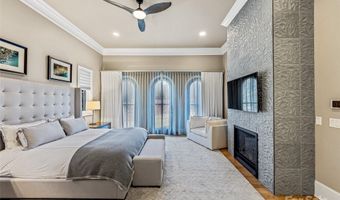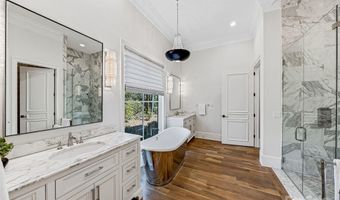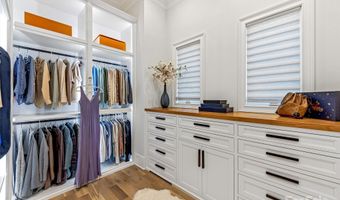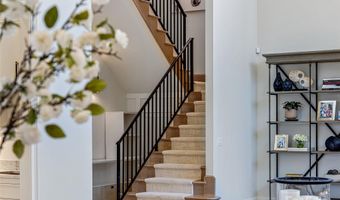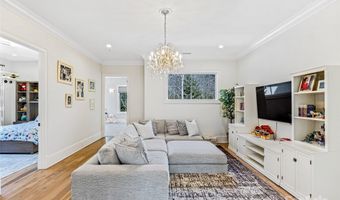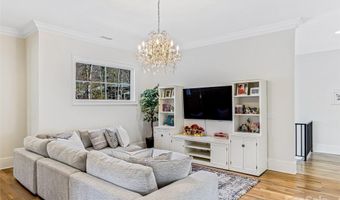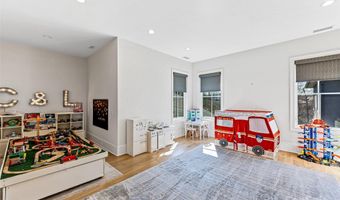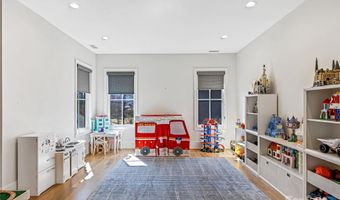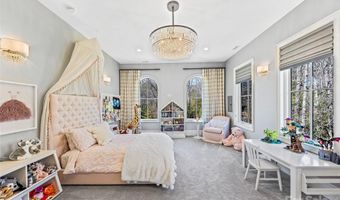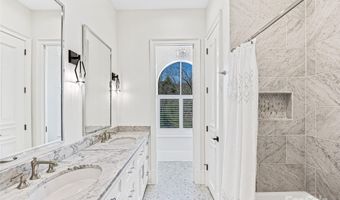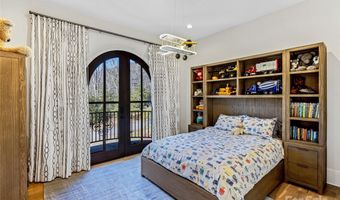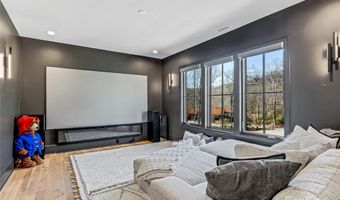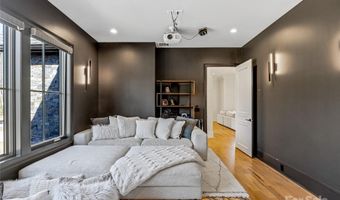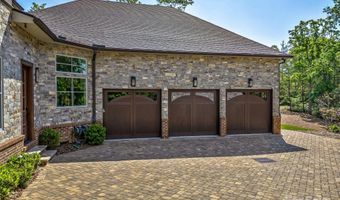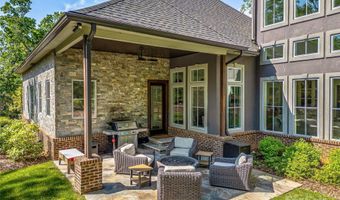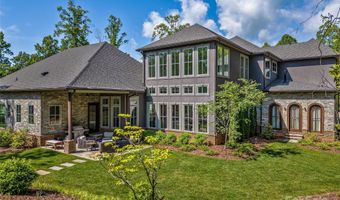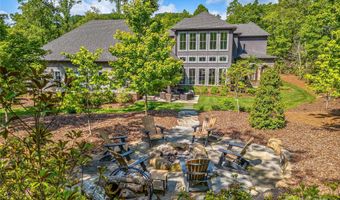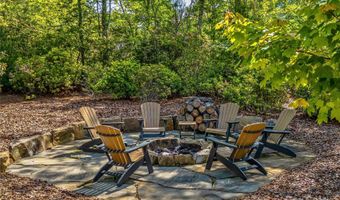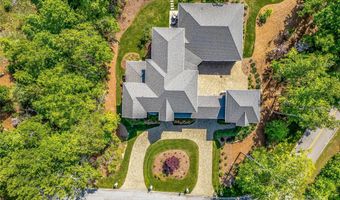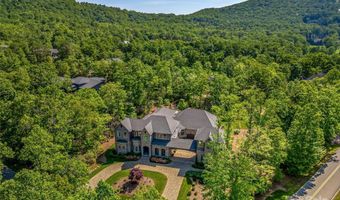Experience luxury mountain living at its finest in The Cliffs at Walnut Cove, Asheville's premier private golf and wellness community. Perfectly positioned within half a mile of The Golf House & Tavern, this extraordinary modern estate blends sophisticated design, master craftsmanship, and timeless elegance. Completed in 2019, 1905 White Tree Trail rests gracefully on a beautifully landscaped 1.24-acre corner lot surrounded by natural beauty and mountain serenity. Boasting more than 6,000 square feet of thoughtfully designed living space, this custom-built masterpiece combines contemporary architecture with warm, natural materials that harmonize with its surroundings. The open-concept layout seamlessly connects the living, dining, and kitchen areas, offering both functionality and flow for entertaining and everyday living. At the heart of the home, the Great Room makes a lasting impression with its soaring 25-foot ceilings and dramatic floor-to-ceiling wall of windows that flood the interior with natural light and showcase the tranquil outdoor scenery. A stunning see-through fireplace provides an elegant connection between the dining room and office, creating an atmosphere that is both grand and inviting. The gourmet kitchen is a true showpiece, featuring custom cabinetry, exquisite woodwork, and top-of-the-line appliances including a Wolf double oven, multi-burner gas cooktop, and an impressive side-by-side refrigerator and freezer. Waterstone faucets and a well-appointed butler's pantry elevate the culinary experience, while expansive counter space makes this kitchen ideal for hosting gatherings of any size. The main-level primary suite serves as a private sanctuary, complete with a cozy fireplace, spa-inspired bath featuring a freestanding slipper tub, glass-enclosed shower, and dual backlit custom closets designed for both elegance and organization. A main-level guest suite offers privacy and comfort for visitors, with a beautifully appointed en-suite bath that mirrors the home's refined design aesthetic. Upstairs, the home continues to impress with a bright sitting area, two spacious bedrooms, a full bath with dual vanities, and a generous bonus room perfect for a gym, studio, or hobby space. The dedicated media room provides the ultimate retreat for movie nights or sporting events, while a unique two-story tower adds architectural distinction and endless possibilities for customization; such as a reading nook, art space, or private office. Every detail of this residence reflects a commitment to quality and design excellence, from the precision of its craftsmanship to the selection of premium finishes. The three-car garage offers abundant storage, while the expansive lot provides room for outdoor living, entertaining, or even future enhancements such as a pool, outdoor kitchen, or garden oasis. Residents of The Cliffs at Walnut Cove enjoy membership opportunities to a world-class array of amenities, including a championship Jack Nicklaus Signature golf course, state-of-the-art wellness center, indoor and outdoor pools, tennis and pickleball facilities, and an impressive network of hiking trails that wind through the community's preserved natural landscape. Membership at The Cliffs also provides access to all seven Cliffs communities across the Carolinas, offering a truly elevated lifestyle experience. Located less than eight miles from the Asheville Regional Airport and just minutes from the vibrant culture and fine dining of downtown Asheville, this modern estate offers the perfect balance of tranquility, luxury, and accessibility. Experience refined living, masterful design, and the unmatched beauty of Western North Carolina at 1905 White Tree Trail - a home where modern elegance meets mountain serenity. Book your showing today!
