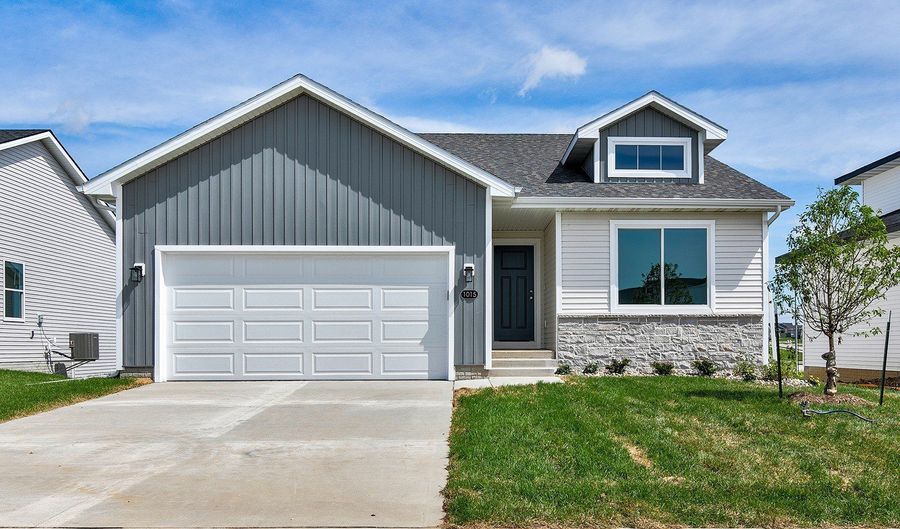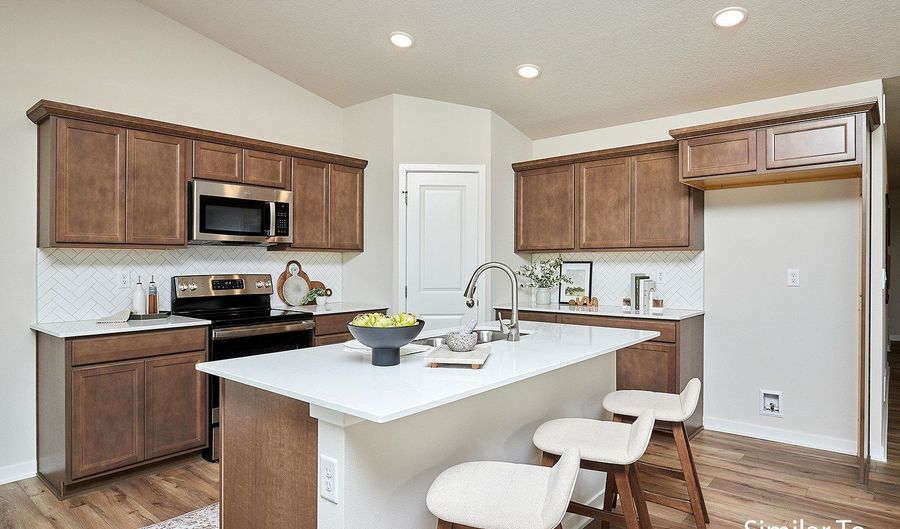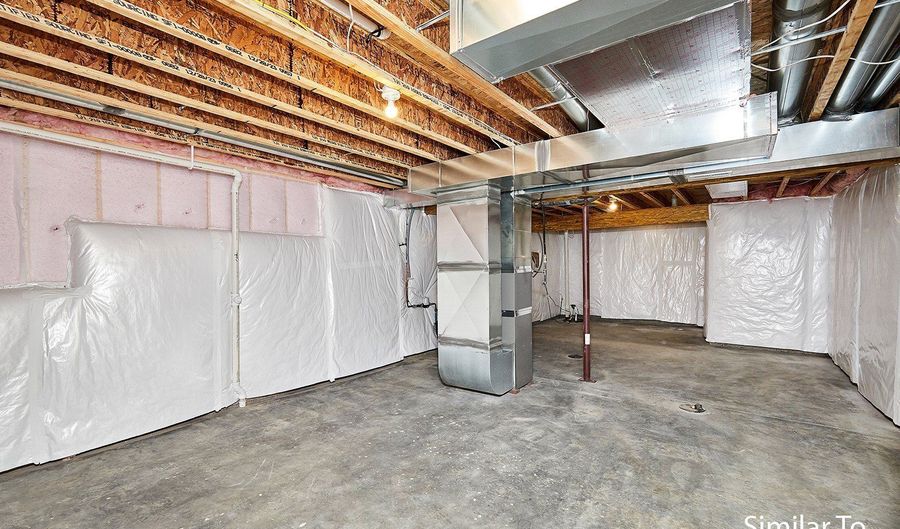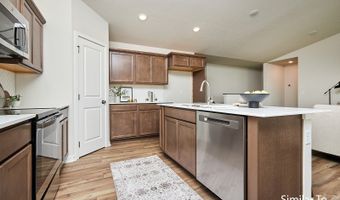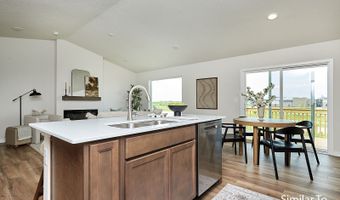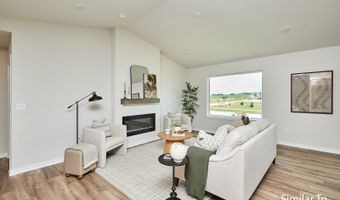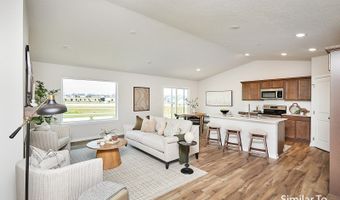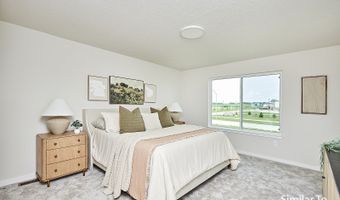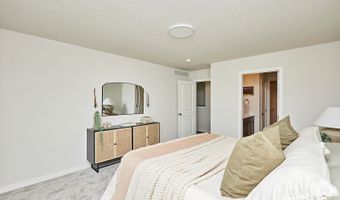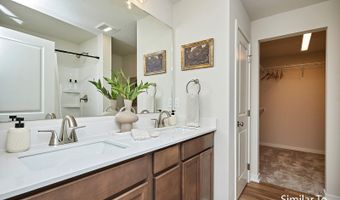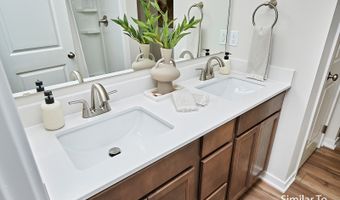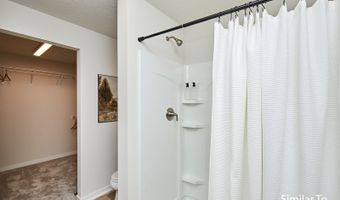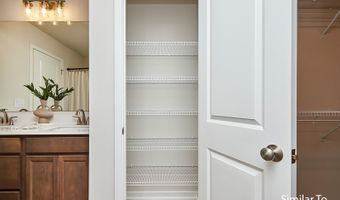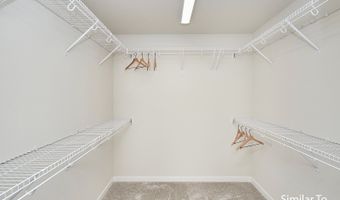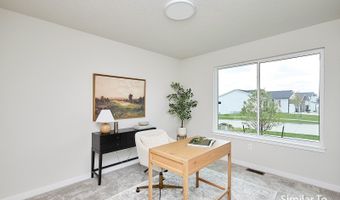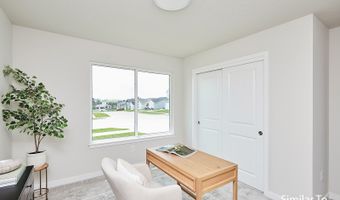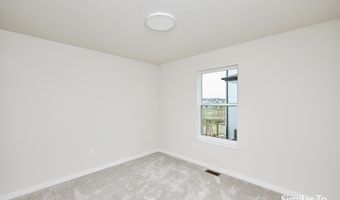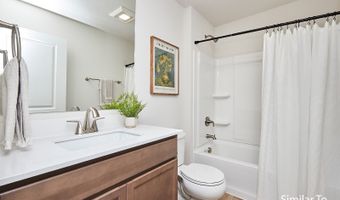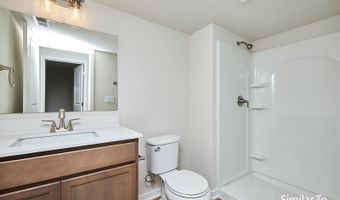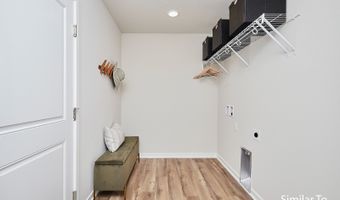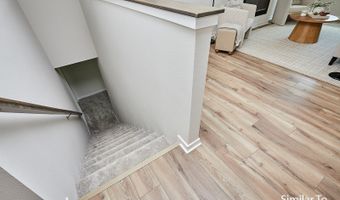1905 Tuscany Dr SE Altoona, IA 50009
Snapshot
Description
Located in the Southeast Polk School District, this Cedar ranch plan by Hubbell Homes blends comfort and convenience in Altoona. With City of Altoona 5-year property tax abatement and a one-year builder warranty, this home offers incredible savings and a peace of mind. With 1,500 sq. ft. of main-level living space, this home features 3 bedrooms and 2 bathrooms and 3 car garage. On the main level, you'll find three large bedrooms, two baths, and a spacious kitchen with an island. The living room features a beautiful fireplace and a large deck leading to the backyard. A laundry-mudroom space finishes out the main floor. Don't miss the opportunity to make this Cedar Plan home yours. Use one of our preferred lenders and receive $1,750 in closing costs. All information obtained from Seller & public records.
Open House Showings
| Start Time | End Time | Appointment Required? |
|---|---|---|
| No | ||
| No | ||
| No | ||
| No | ||
| No |
More Details
Features
History
| Date | Event | Price | $/Sqft | Source |
|---|---|---|---|---|
| Price Changed | $390,990 -4.63% | $261 | RE/MAX Precision | |
| Listed For Sale | $409,990 | $273 | RE/MAX Precision |
Expenses
| Category | Value | Frequency |
|---|---|---|
| Home Owner Assessments Fee | $300 | Annually |
Taxes
| Year | Annual Amount | Description |
|---|---|---|
| $8 |
Nearby Schools
Elementary School Centennial Elementary School | 1.1 miles away | KG - 06 | |
Elementary School Willowbrook Elementary School | 1.5 miles away | PK - 06 | |
Elementary School Clay Elementary | 1.6 miles away | PK - 06 |
