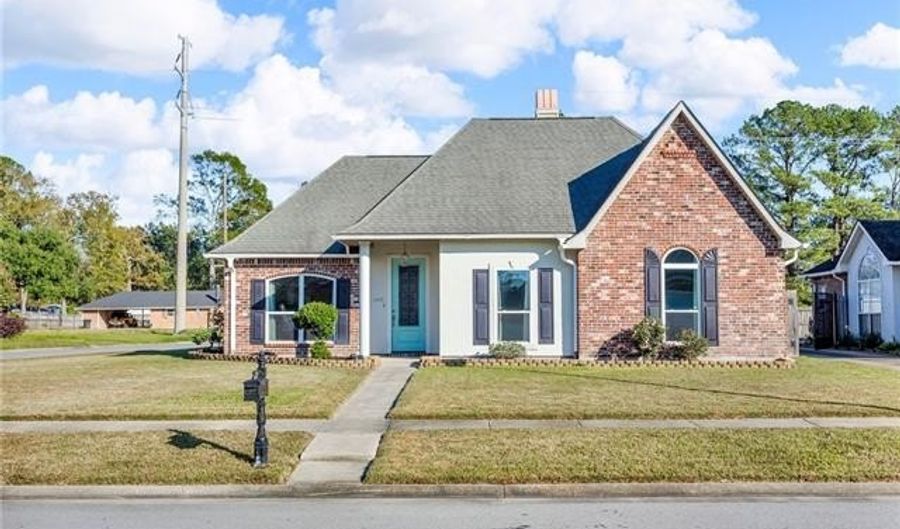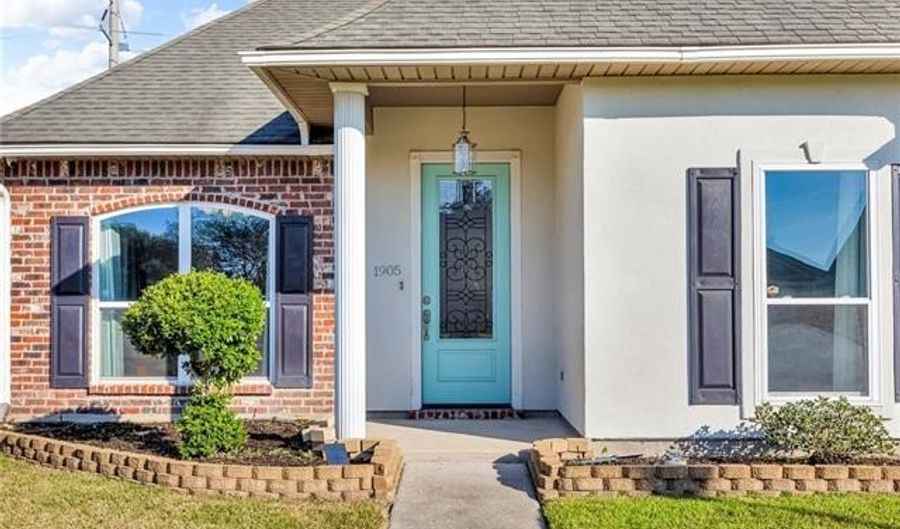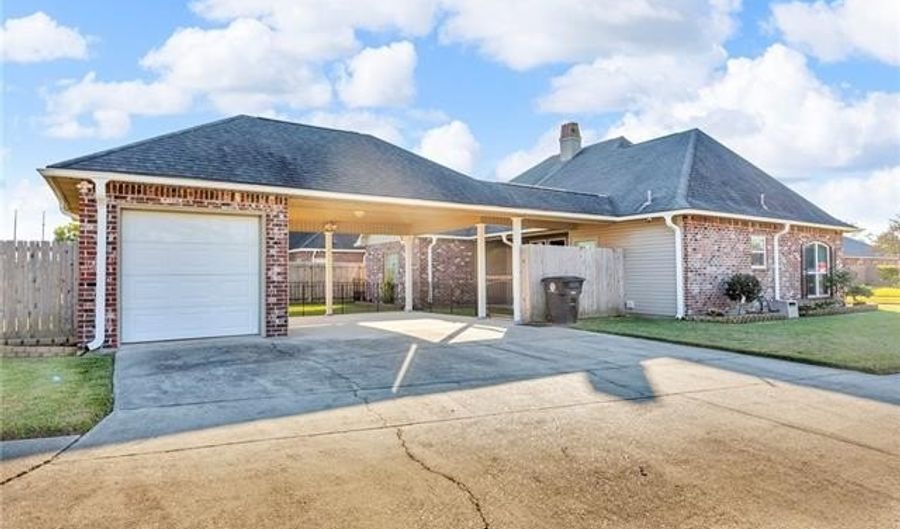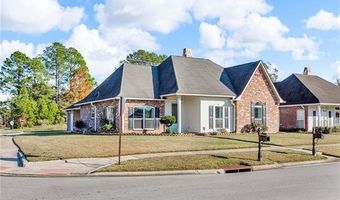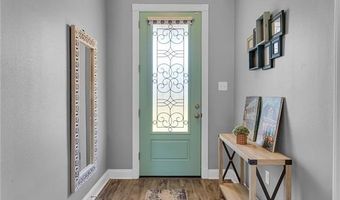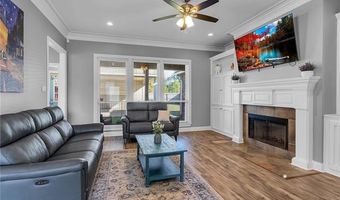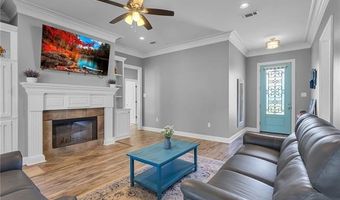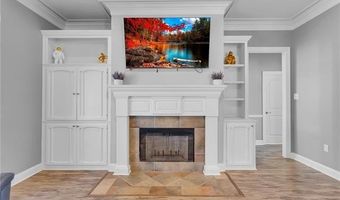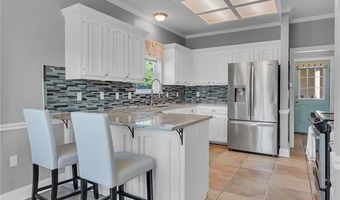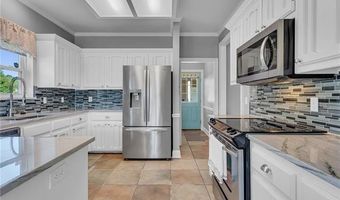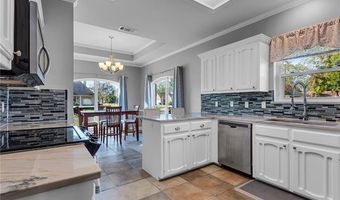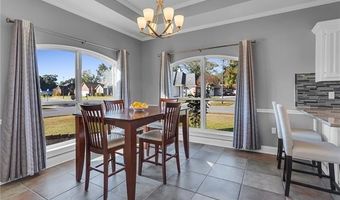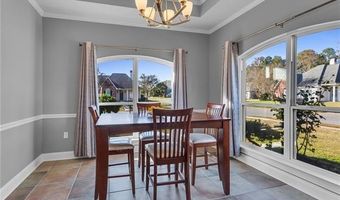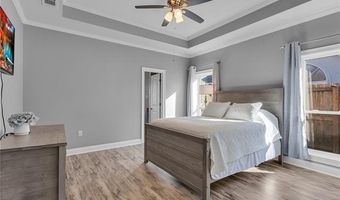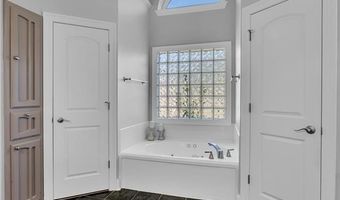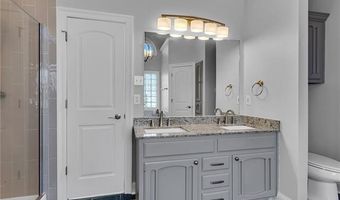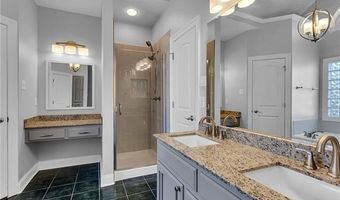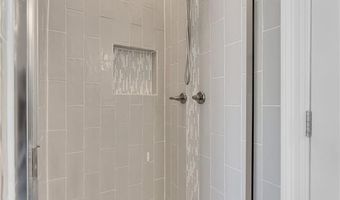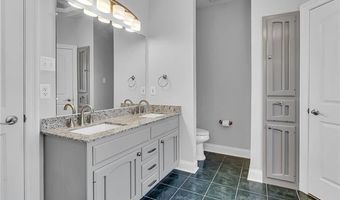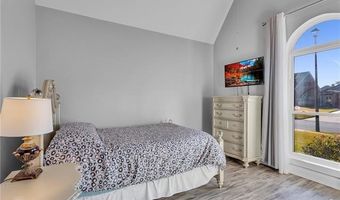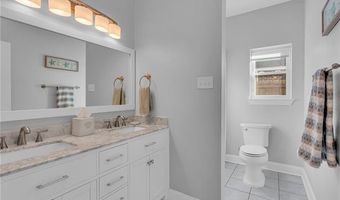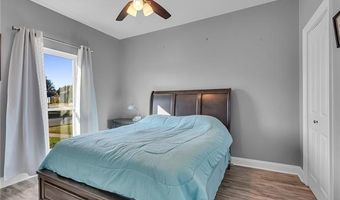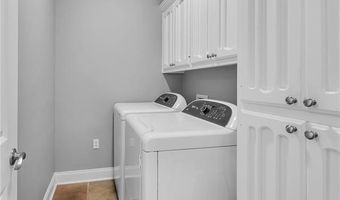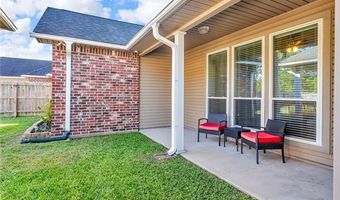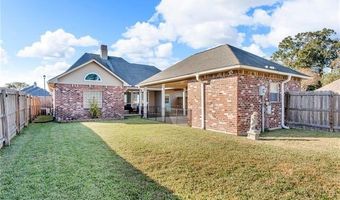1905 HUNTERS TRAIL Dr Baton Rouge, LA 70816
Snapshot
Description
Discover this beautiful 3 bedroom, 2 bath gem nestled on a spacious corner lot in the sought-after Hunter's Lake subdivision. As you step inside, you'll be greeted by tall ceilings, beautiful crown molding, warm toned wood flooring, and a charming fireplace, flanked by custom-built ins. The kitchen is a chef's dream, boasting crisp white cabinetry, sleek stainless steel appliances, and a convenient breakfast bar. The stunning quartz countertops not only enhance the aesthetic but also promise low-maintenance durability for years to come. The primary suite is a private retreat featuring a tray ceiling and a luxurious ensuite bathroom. Indulge in the jetted soaking tub, enjoy the convenience of a separate custom tiled shower, and revel in the ample storage offered by dual walk-in closets and a dedicated vanity area. Two additional bedrooms are situated in the front of the home, one with 17' vaulted ceilings. The laundry room, located off the kitchen, offers an abundance of storage. The exterior is just as impressive, with a fenced backyard providing privacy, a covered patio for relaxing, and a double carport with attached storage area accessed by a garage door. Situated in flood zone X and a prime location just off Millerville Road close to I-12, this home combines style, comfort, and practicality in a highly desirable area. Schedule your private tour today and experience this extraordinary property for yourself!
More Details
Features
History
| Date | Event | Price | $/Sqft | Source |
|---|---|---|---|---|
| Listed For Sale | $255,000 | $158 | Epique Realty |
Expenses
| Category | Value | Frequency |
|---|---|---|
| Home Owner Assessments Fee | $125 |
Nearby Schools
Elementary School Wedgewood Elementary School | 0.6 miles away | PK - 05 | |
Elementary School Riveroaks Elementary School | 0.7 miles away | PK - 05 | |
Middle School Southeast Middle School | 1.1 miles away | 06 - 08 |
