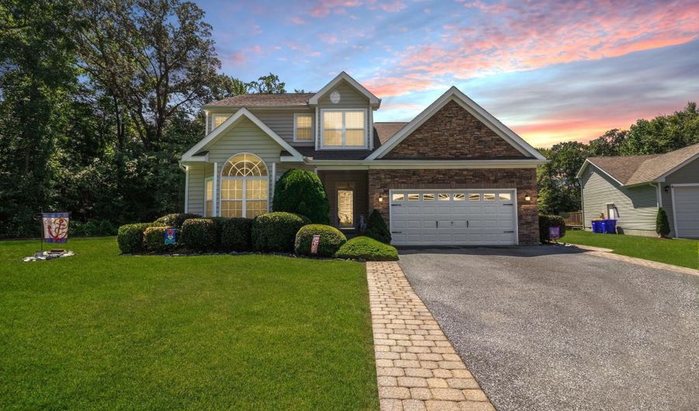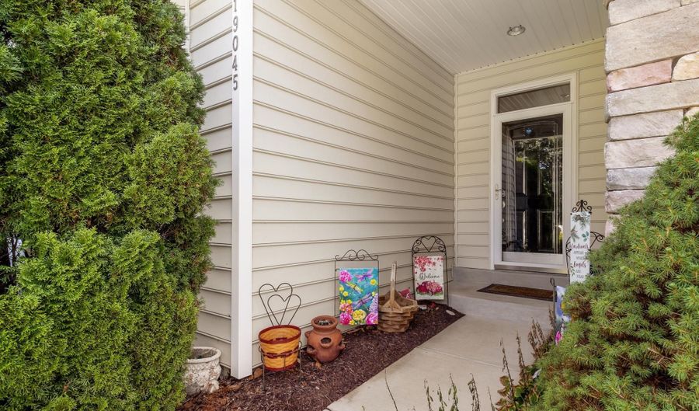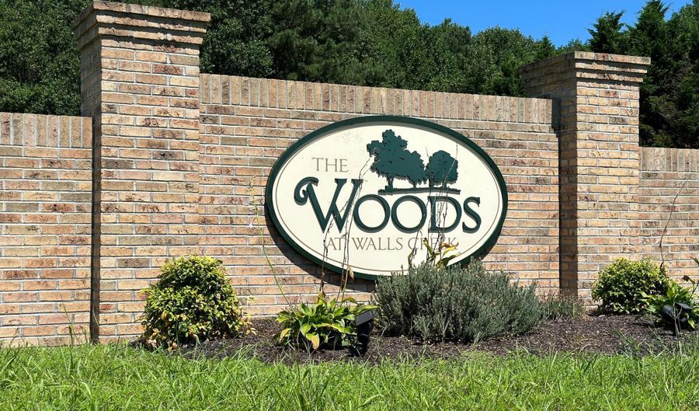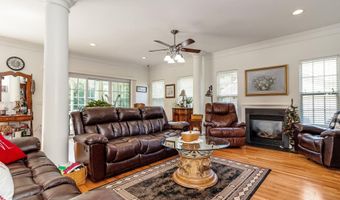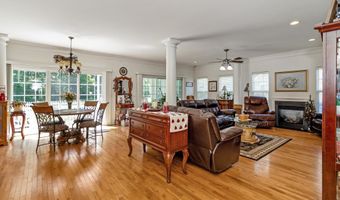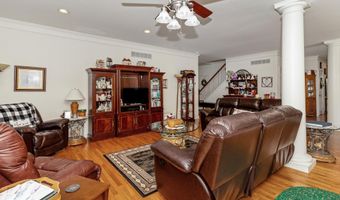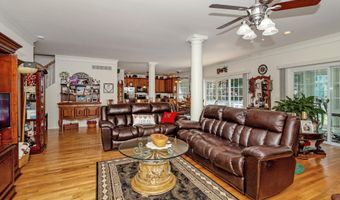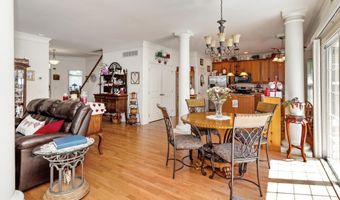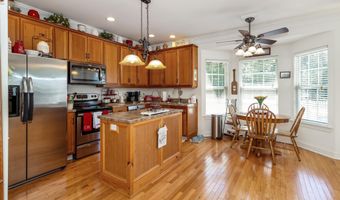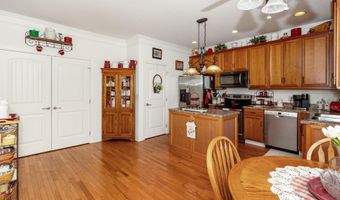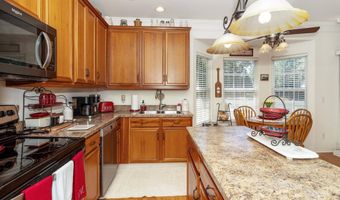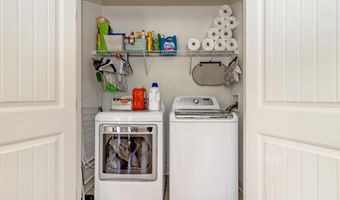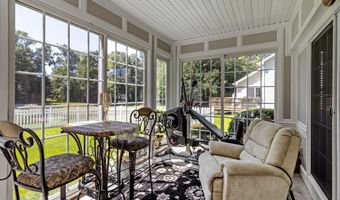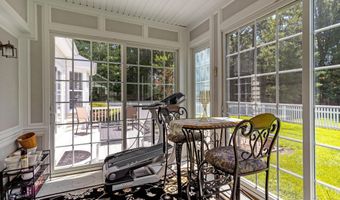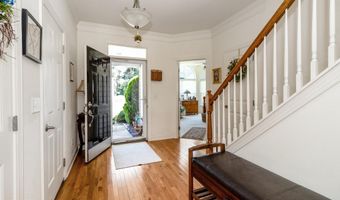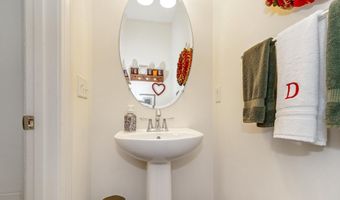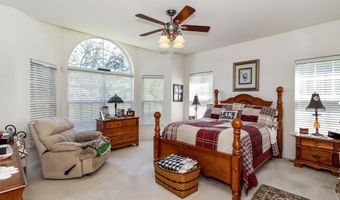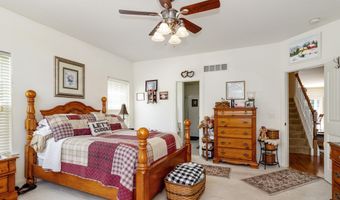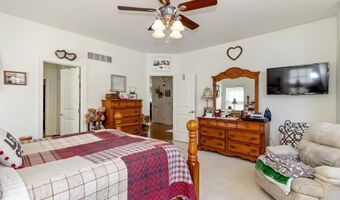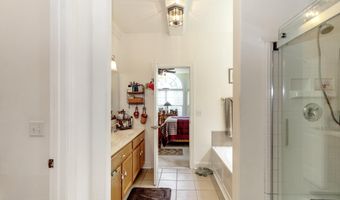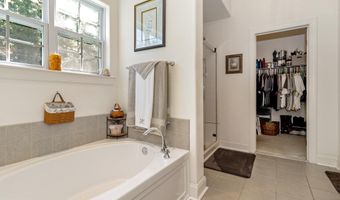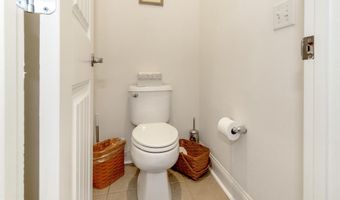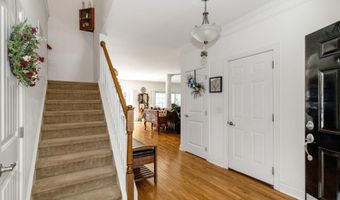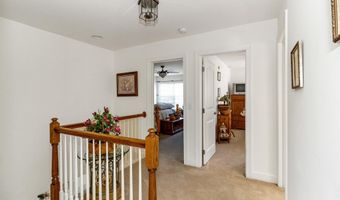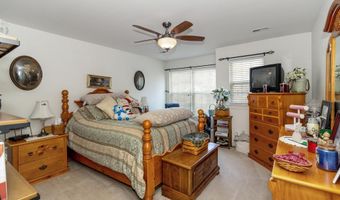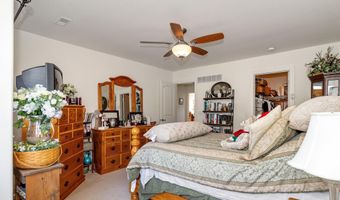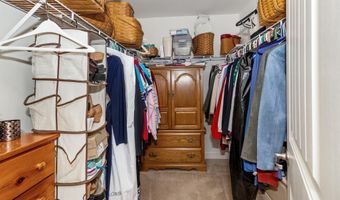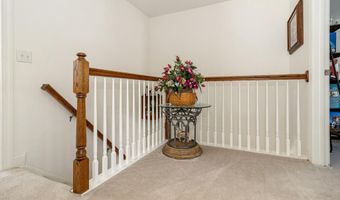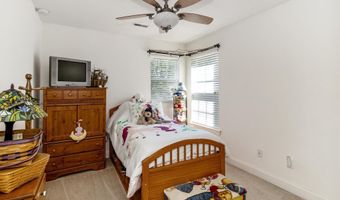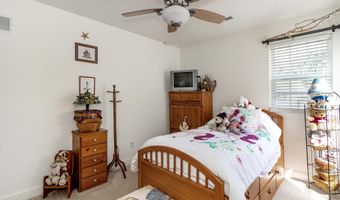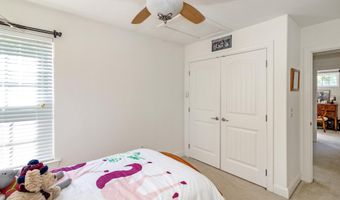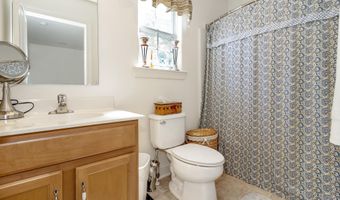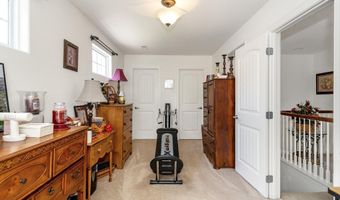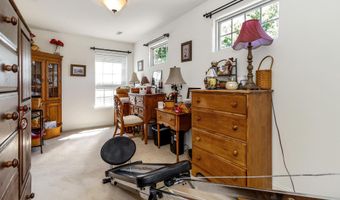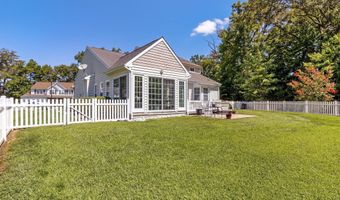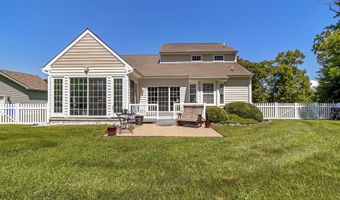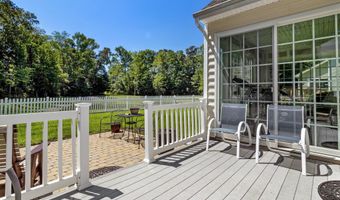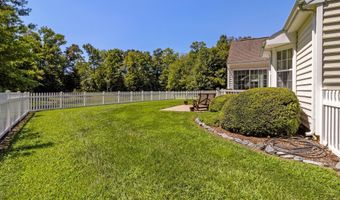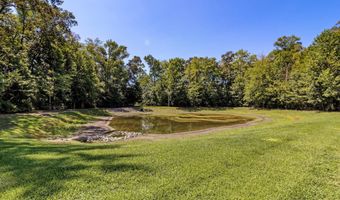Welcome to this stunning contemporary home that will captivate you from the moment you arrive. The first impression is nothing short of impressive, with a concrete driveway flanked by elegant pavers, a meticulously manicured lawn, and beautifully landscaped garden beds that set the stage for what lies ahead. As you step through the covered entry into the foyer, you'll find beautiful hardwood flooring and a conveniently located half bath for your guest's accessibility. From the foyer, you'll head back to the open main living area. The living room boasts a cozy fireplace, creating a warm and inviting atmosphere for gatherings. A column gracefully separates the dining area, providing an elegant touch to the space. The kitchen is a chef's dream, equipped with granite countertops, stainless steel appliances, a pantry, and a convenient island that's perfect for meal prep and casual dining. For added convenience, the washer and dryer are discreetly tucked away in a closet just off the kitchen. The primary en suite is a true retreat, featuring a large arched window that floods the room with natural light. The en suite bathroom is a spa-like oasis, complete with a double sink vanity, a luxurious soaking tub, a tastefully tiled stall shower, a private water closet, and a spacious walk-in closet. The tile floor adds a touch of modern elegance to this serene space. Upstairs, you'll discover three additional bedrooms, each offering its own unique charm. One of these bedrooms features a walk-in closet, ensuring ample storage for your belongings. A full hall bath serves these bedrooms and is beautifully appointed for your comfort. Slider doors from the main living area lead you to a delightful sunroom, boasting floor-to-ceiling windows that invite the outdoors in. Step onto the paver patio and take in the picturesque views of the rear yard, which is enclosed by decorative vinyl picket fencing. Whether you're entertaining or simply unwinding, this space offers a serene and private escape. This beautiful contemporary home is a masterpiece of design and functionality, offering a seamless blend of modern comfort and timeless style. Schedule your private showing today!
