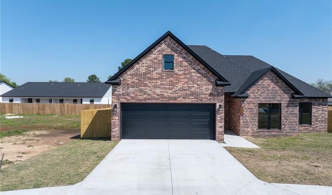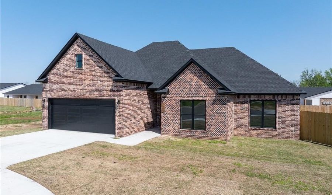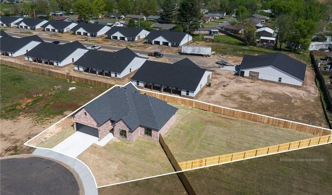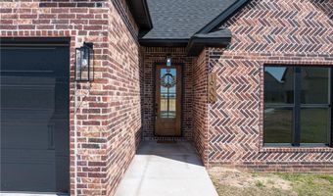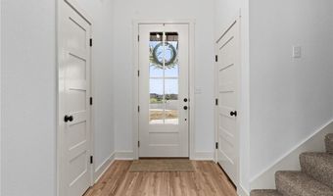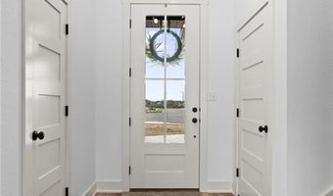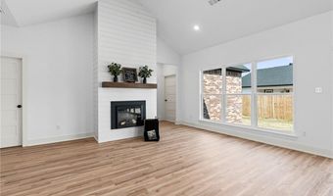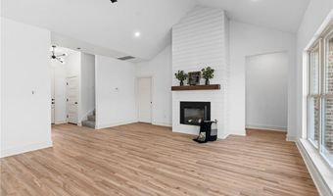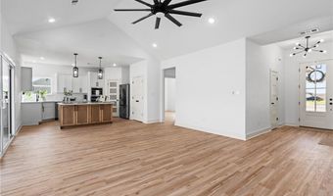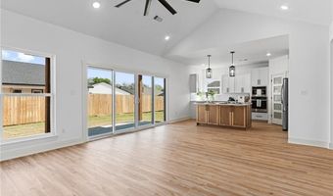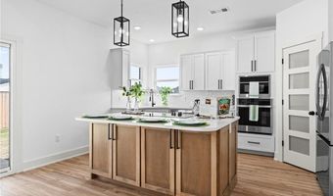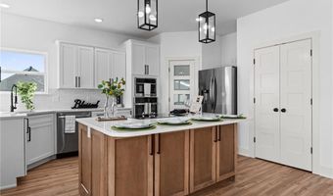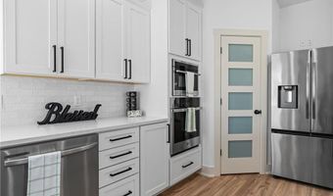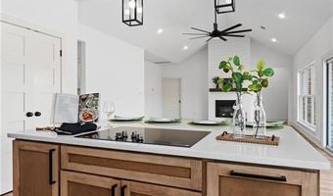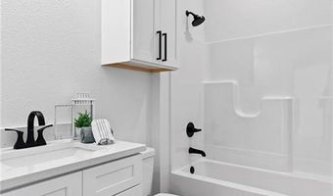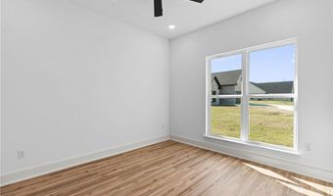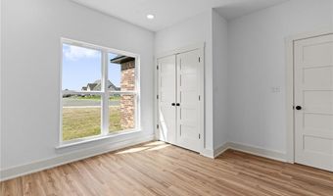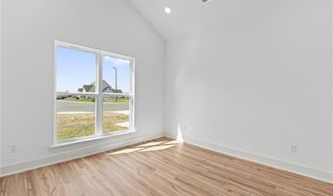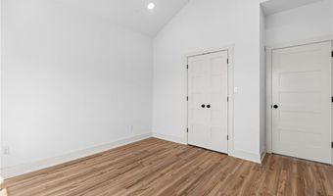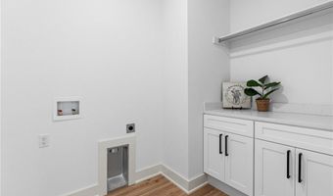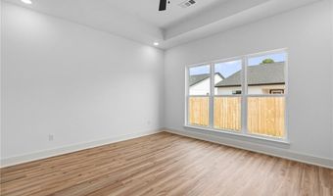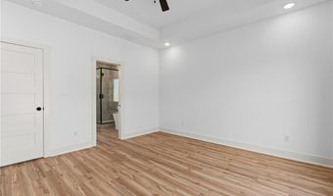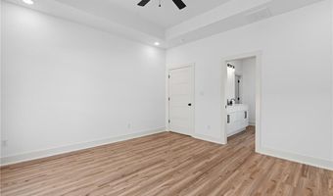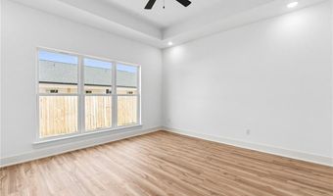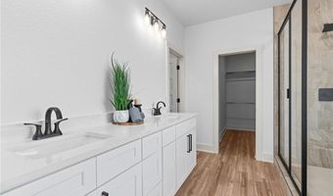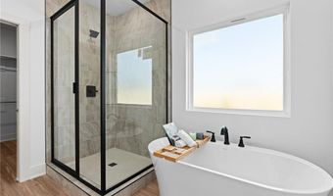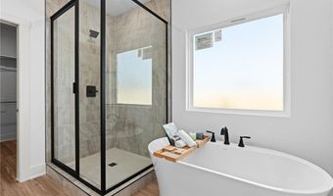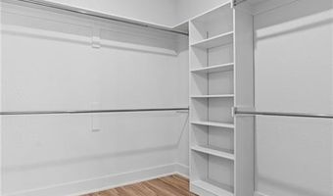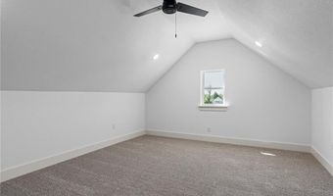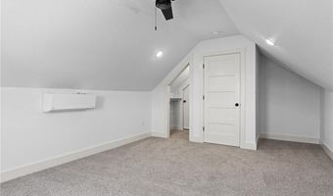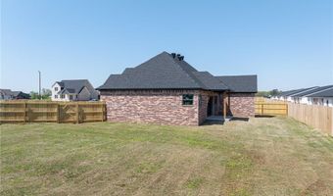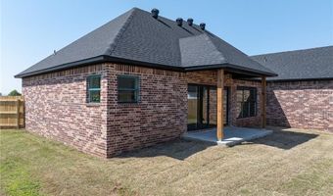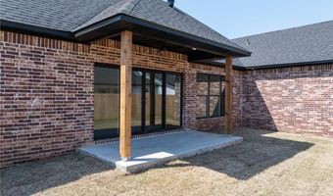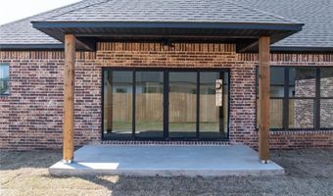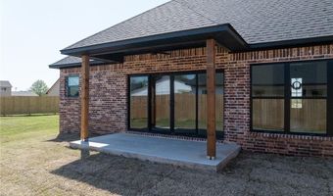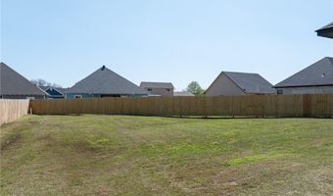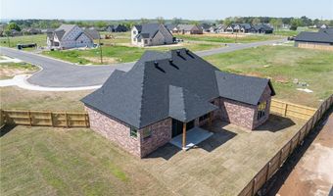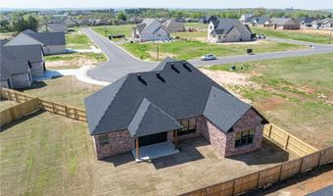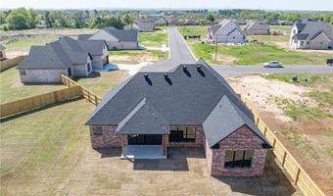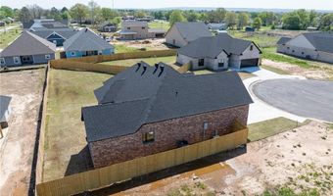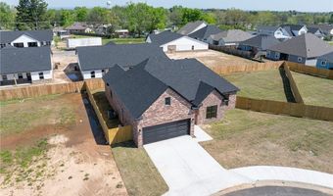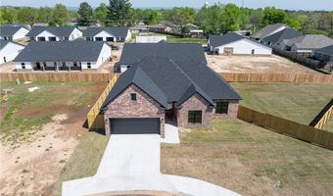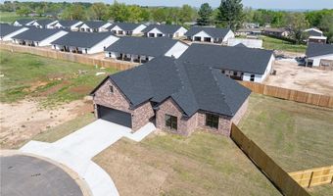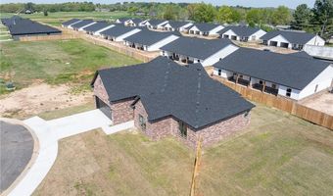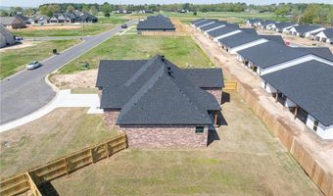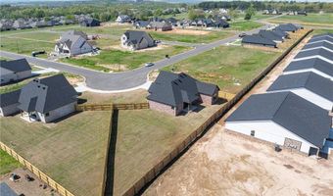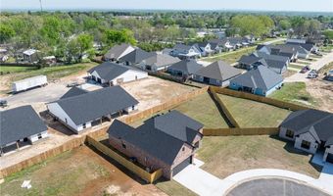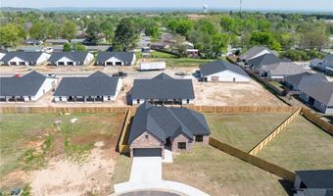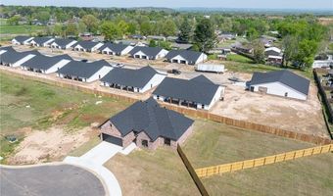Welcome to the Magnolias at The Ranch! This brand-new construction with 4 bedrooms, 2 bathrooms offers the perfect blend of comfort and functionality. Boasting 1,948 square feet of stylish living space, the home features a spacious open concept layout, perfect for gatherings or entertaining. The well-appointed kitchen showcases beautiful granite countertops, two pantries, a large island with ample workspace to chop and prepare! A full suite of Energy Star appliances, including a electric cooktop, built-in oven, microwave, dishwasher, and a refrigerator with pebble/cube ice. The airy and open family room is highlighted with a floor to ceiling built-in electric fireplace, creating the perfect ambiance for cozy nights. Luxury vinyl flooring flows throughout, offering durability and modern style, while high ceilings (9 ft – 16.5 ft) enhance the spacious feel of the home. The primary suite is a true retreat with a tiled custom shower, beautiful, tiled floors, a soaking tub, and a walk-in closet. Upstairs, the 4th bedroom is a versatile flex room upstairs with a mini-split system offers endless possibilities—whether you need a bedroom, office or playroom. Outside, enjoy the peaceful surroundings of your large, fenced backyard—perfect for play or relaxation. The garage is insulated and comes with a My-Q smart door opener for added convenience. Other exceptional features include double-pane windows, spray foam insulation on the walls, and blown cellulose insulation in the attic, ensuring maximum energy efficiency. This home will be a place to start a new chapter of your story—schedule your private tour today and see for yourself! Taxes are based off of land only. Seller is offering a concession of $5,000.00 towards buying the interest rate down.
