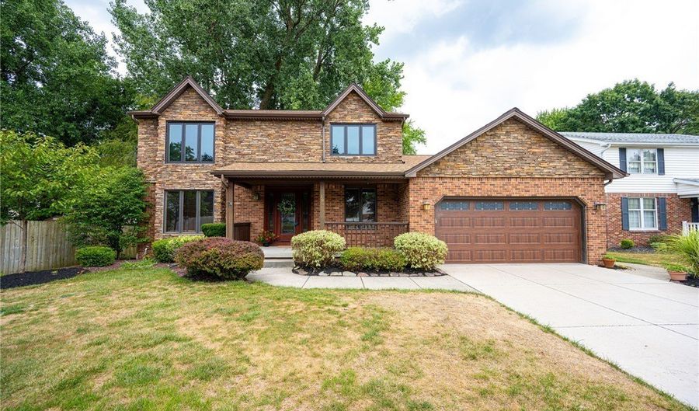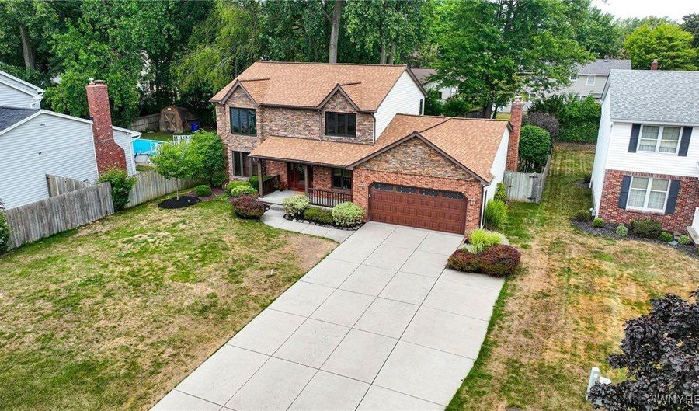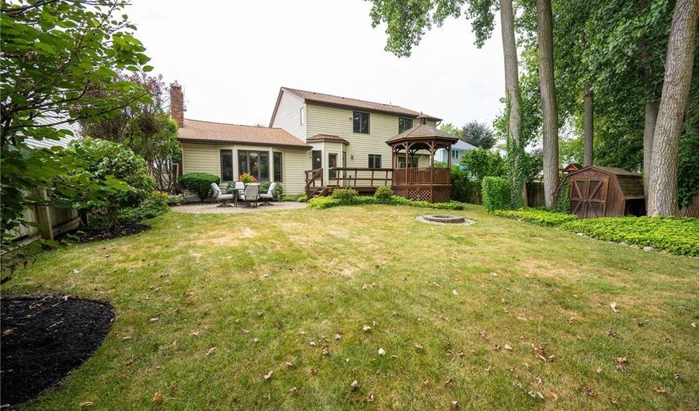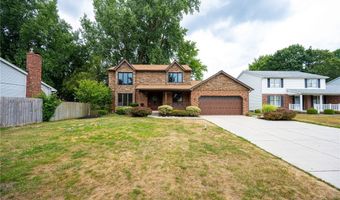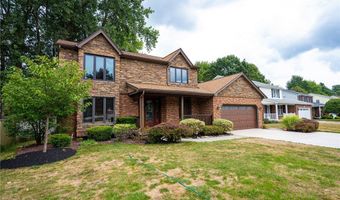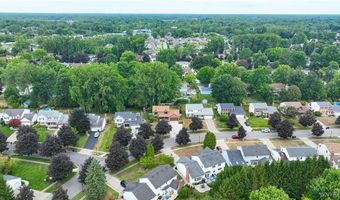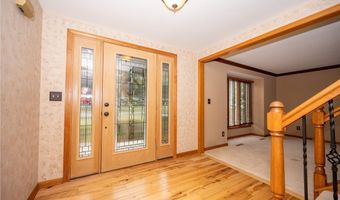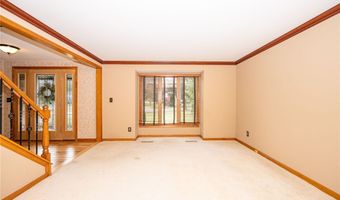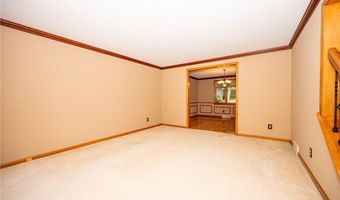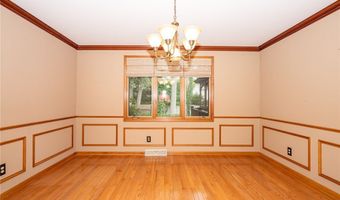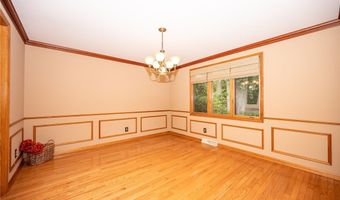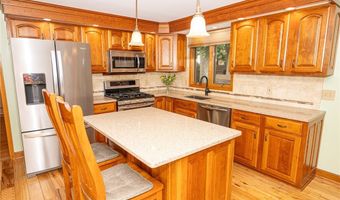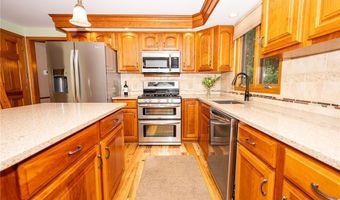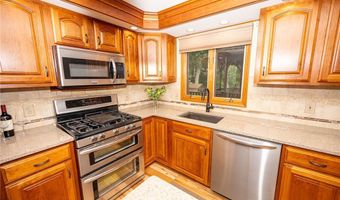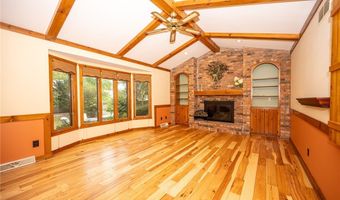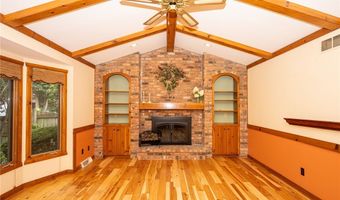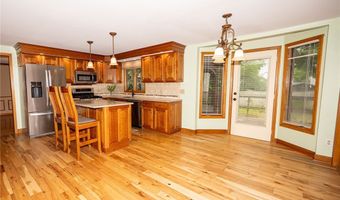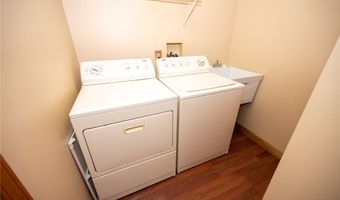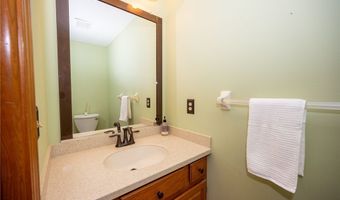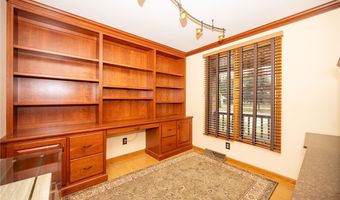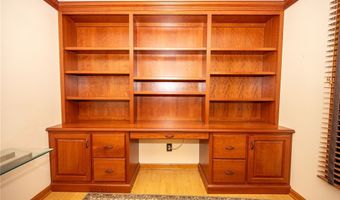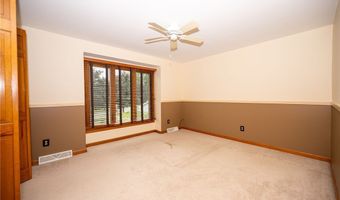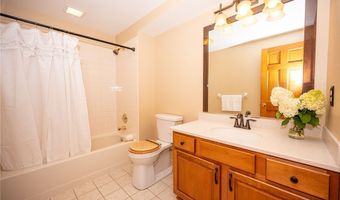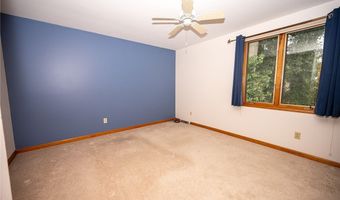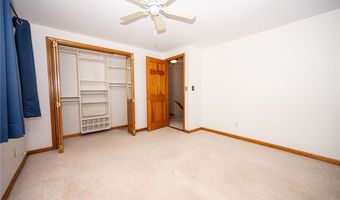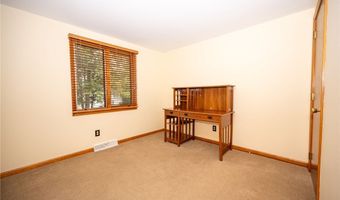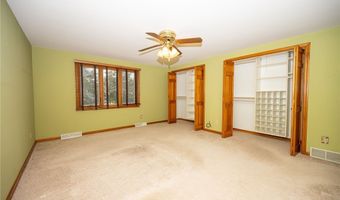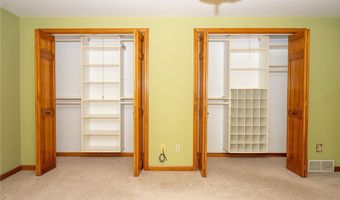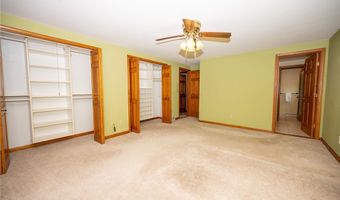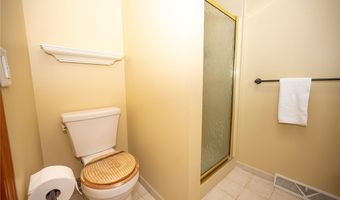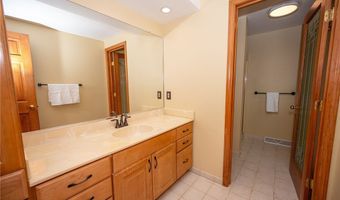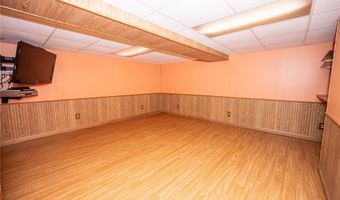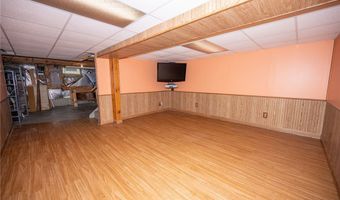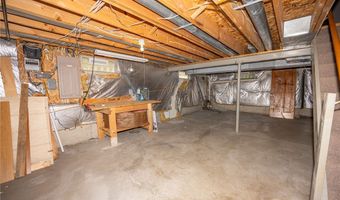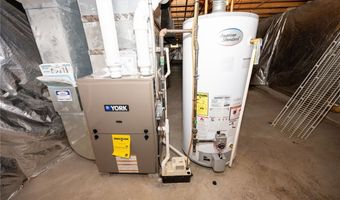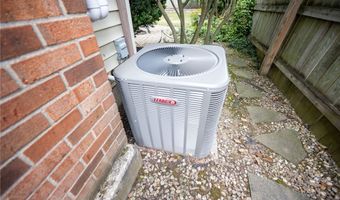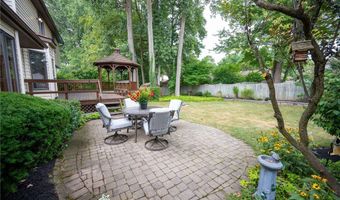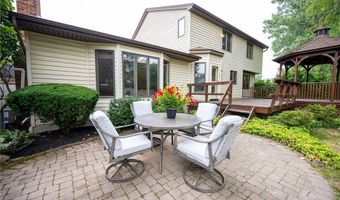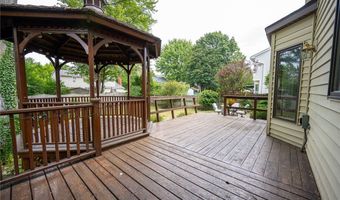190 Wyeth Dr Amherst, NY 14068
Snapshot
Description
Welcome home! This beautifully maintained 4-bedroom, 2.5-bath, 2,232 sf home has been loved by the same family for many years and is ready to find its new owner. It is ideally located near shopping, dining, and the University at Buffalo, yet tucked away in the serene Kingsmill neighborhood. It's location blends convenience with quiet charm and that feeling of home.
Open the front door to a spacious floor plan that boasts beautiful artisan hickory floors, quality woodwork throughout, and a place for all of your home needs. The updated, eat in, kitchen features an island with seating, lots of storage, cabinetry with sliding shelves, granite countertops, garbage disposal and all appliances included. Have a larger group gathering for a meal? The formal dining room is the perfect area. The large living room, anchored by a cozy wood burning fireplace, offers plenty of space to relax or entertain while overlooking the picturesque backyard. For those who work from home, a private office with built-in bookshelves and crown molding adds both function and charm for the perfect work-from-home retreat. First floor laundry rounds out the first floor.
Heading upstairs, the primary suite is complemented with an on-suite bath and California Closet built-ins, providing plenty of storage. Three more bedrooms, 2 with California Closets and a full bath round off the second floor. Additional highlights include central air, abundant closet space throughout, and a partially finished basement for extra living or recreation.
Outside, enjoy a concrete double wide extended driveway , 2-car garage, welcoming front porch, and a fully fenced backyard complete with deck, patio, and gazebo. A full architectural shingle roof was installed in 2019 with transferrable warranty. Lennox furnace 2012, HWT 10/2023, and several new Anderson windows. Twilight Open House Friday 8/22 5-7pm. Sunday 8/24, 1-3pm. Any offers begin to be reviewed Tuesday, 8/26 at 5pm. Rooms with furniture virtually staged.
Timeless style, modern updates, and the perfect location!
More Details
Features
History
| Date | Event | Price | $/Sqft | Source |
|---|---|---|---|---|
| Listed For Sale | $499,000 | $224 | WNY Metro Roberts Realty |
Taxes
| Year | Annual Amount | Description |
|---|---|---|
| $7,706 |
