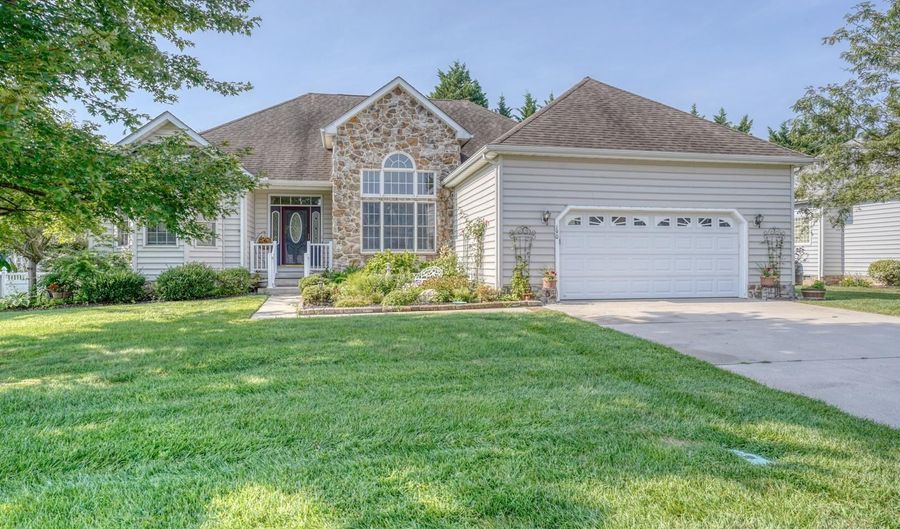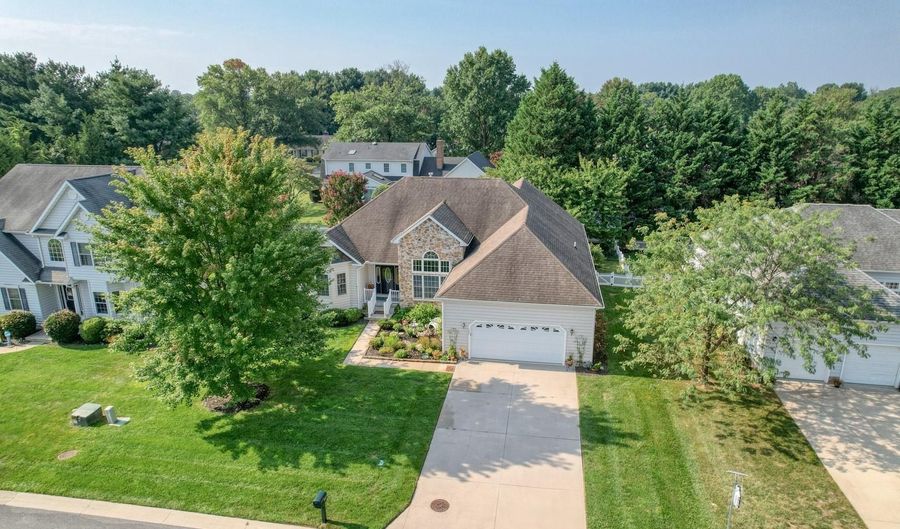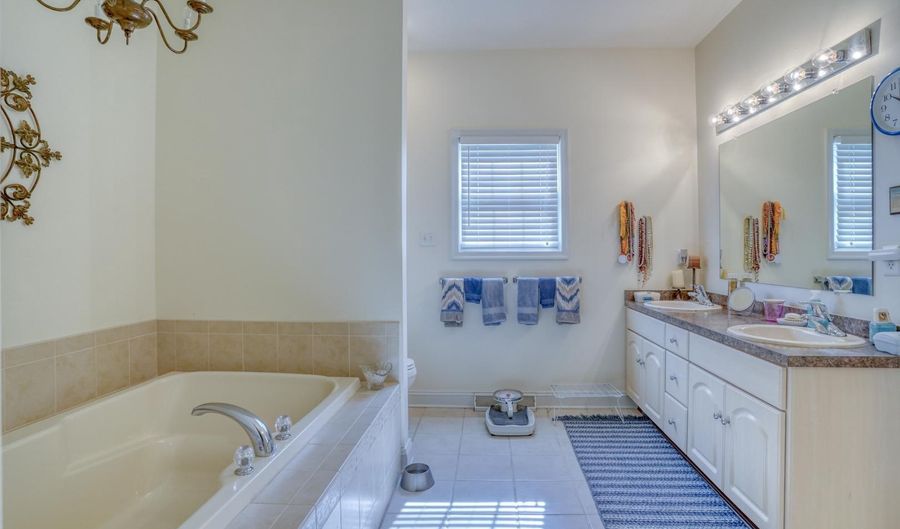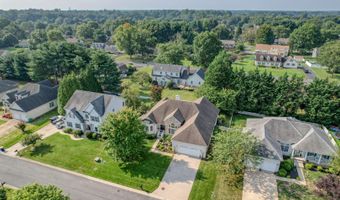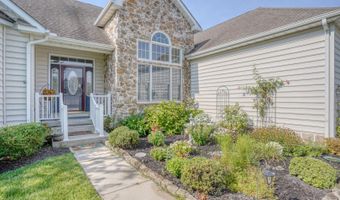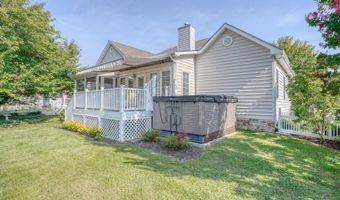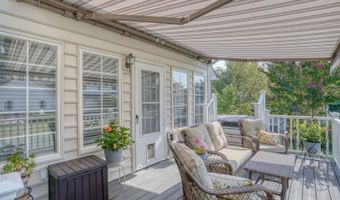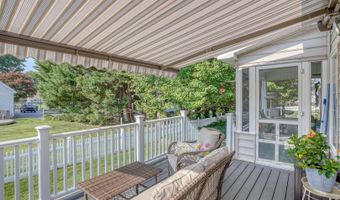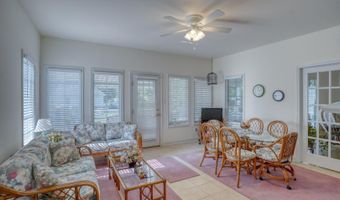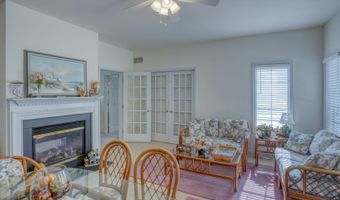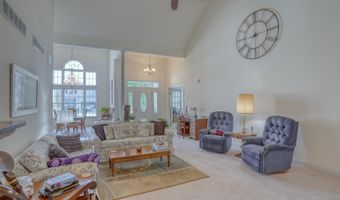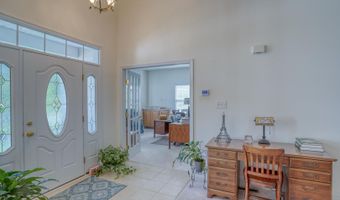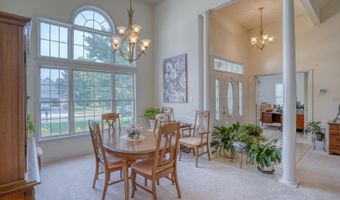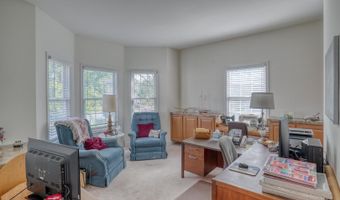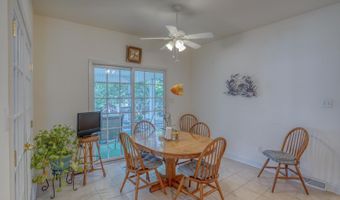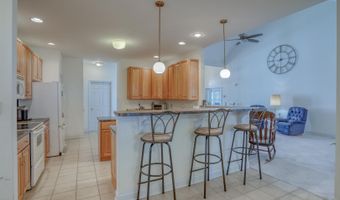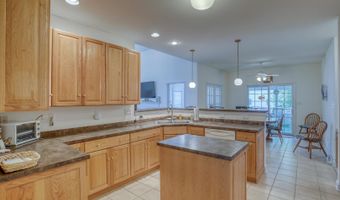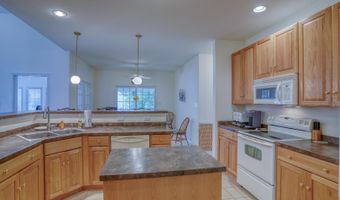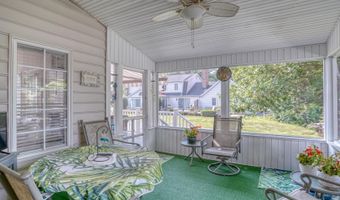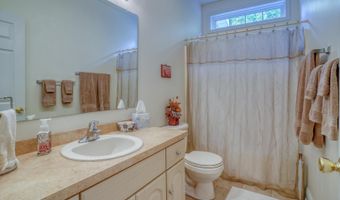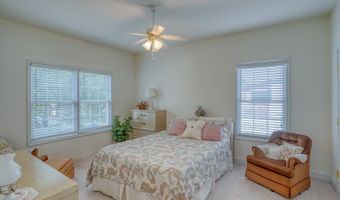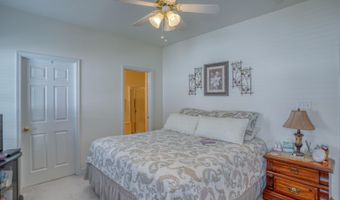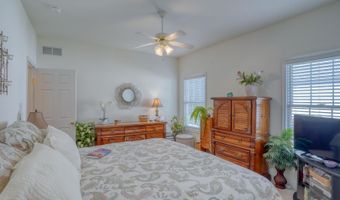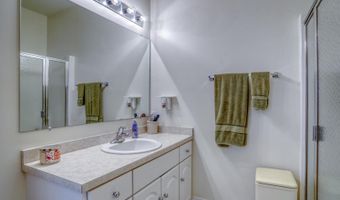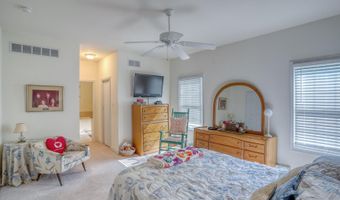190 STONE RIDGE Dr Dover, DE 19901
Snapshot
Description
Welcome to your dream home at 190 Stone Ridge Drive, Dover, DE—a luxurious ranch-style retreat offering modern elegance and comfort. This stunning 3-bedroom, 3-bathroom residence spans 2,674 square feet, designed with meticulous attention to detail and upscale amenities.
Step inside to discover the grandeur of cathedral ceilings and an expansive living space flowing seamlessly into the formal dining room. Enjoy the beautifully appointed columns and the elegance of three oversized windows topped with a semi-circular window. The centerpiece is a modern dual-sided fireplace that connects the living room with the all-season room, perfect for year-round enjoyment.
The kitchen features a kitchen island, electric oven, refrigerator, dishwasher, and an abundance of cabinet space. A peninsula with pendulum lighting offers a stylish barstool area, while the adjacent casual dining area provides a cozy spot for everyday meals.
The main floor primary en-suite is a true sanctuary with a soaking tub and double vanity. The primary offers the splendor of glass french doors, complete with interior window blinds for privacy, opening to the all-season room. The home features the added luxury of a non-primary en-suite.
This home includes a flexible office space, perfect for remote work or creative pursuits. Throughout, you'll find ceramic tile flooring in select spaces, adding durability and style.
Outside, the property is enhanced by a stone-accented front exterior, charming roof pitches, and a meticulously landscaped front yard. Vinyl fencing and railings frame the backyard and adds to the charm of the picturesque flowers surrounding the home. Enjoy the sanctuary of the screened-in back porch, leading to a composite deck complete with a retractable awning and relaxing hot tub, ideal for outdoor gatherings or quiet evenings.
With central AC and heating, this detached house ensures year-round comfort. All appliances are included, making this home move-in ready.
Located in Caesar Rodney School district, close to Dover Air Force Base, this home is the perfect location for a tranquil lifestyle while offering easy access to major highways. Enjoy a 30 minute drive to the remarkable Delaware beaches.
Experience the perfect blend of luxury and functionality in this exquisite residence. Don't miss the opportunity to make it yours!
Open House Showings
| Start Time | End Time | Appointment Required? |
|---|---|---|
| No |
More Details
Features
History
| Date | Event | Price | $/Sqft | Source |
|---|---|---|---|---|
| Listed For Sale | $480,000 | $177 | Compass |
Expenses
| Category | Value | Frequency |
|---|---|---|
| Home Owner Assessments Fee | $200 | Annually |
Taxes
| Year | Annual Amount | Description |
|---|---|---|
| $2,212 |
