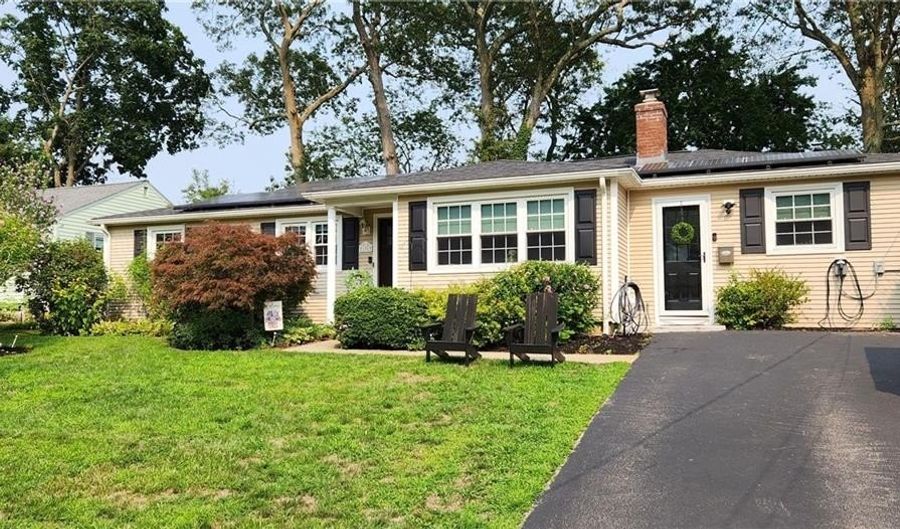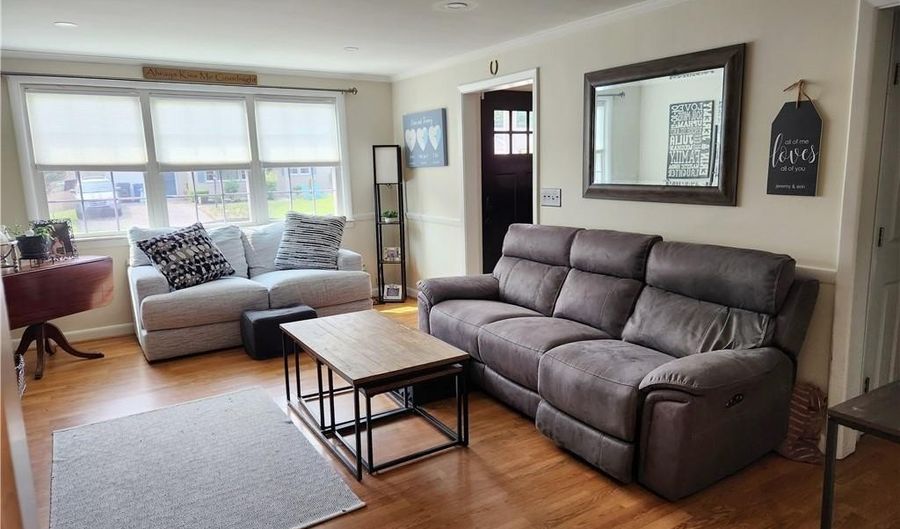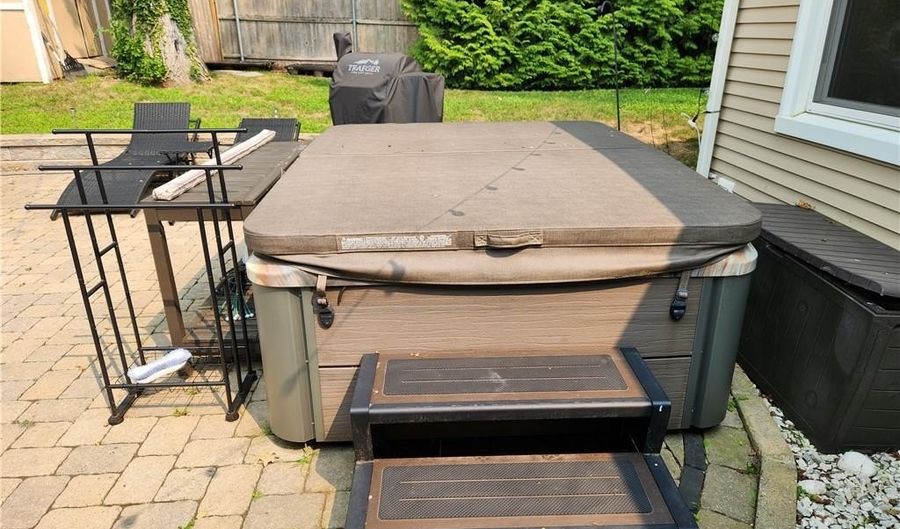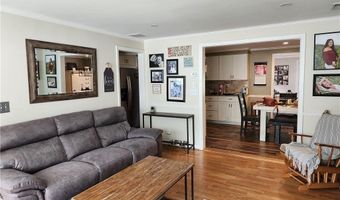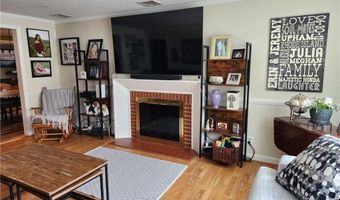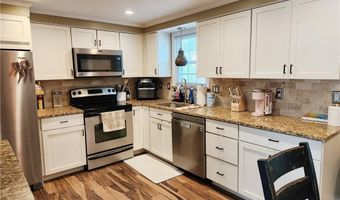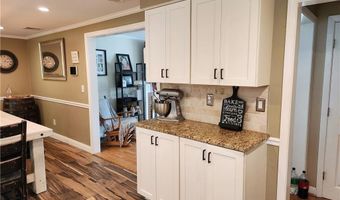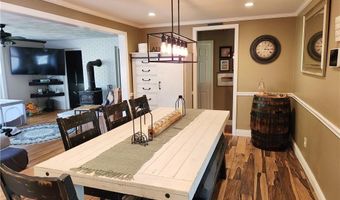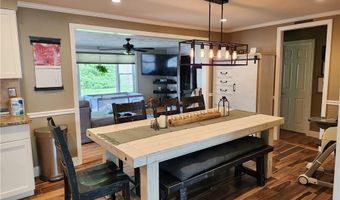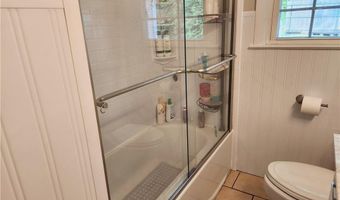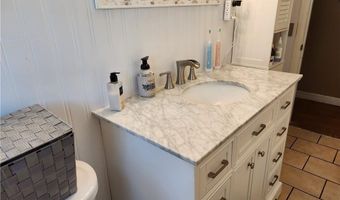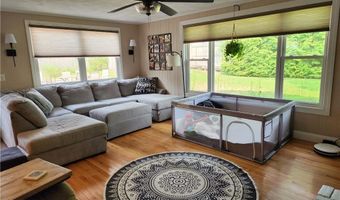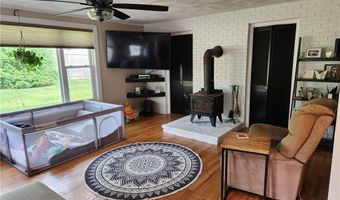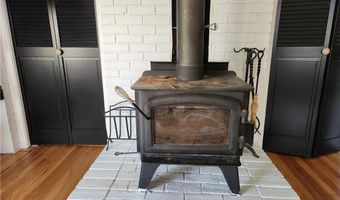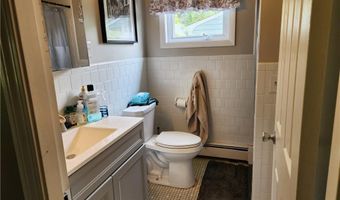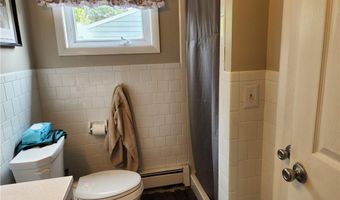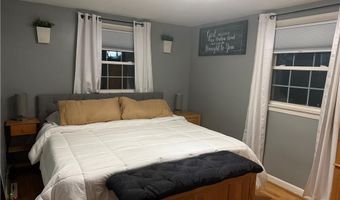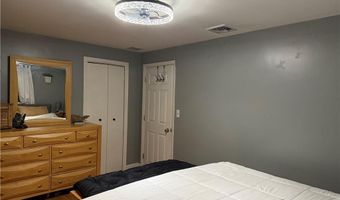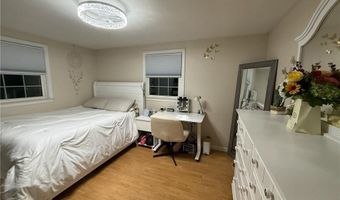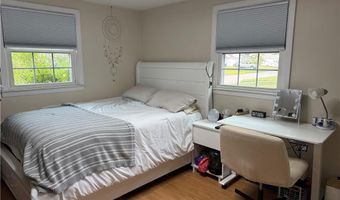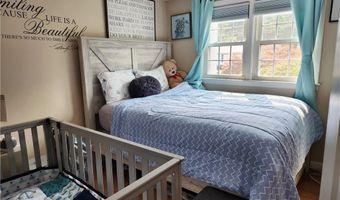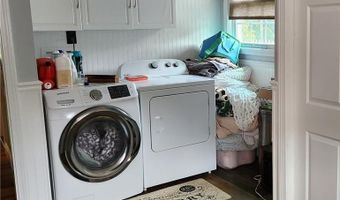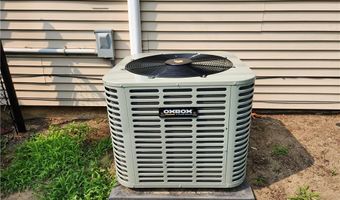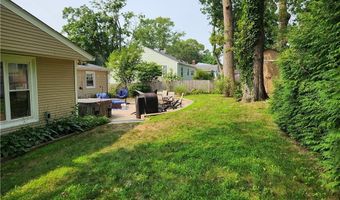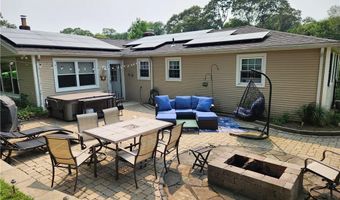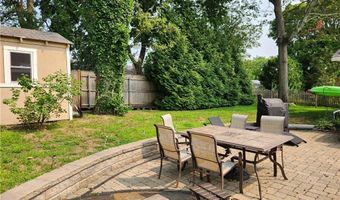190 Capron Farm Dr Warwick, RI 02886
Snapshot
Description
Looking for a sweet home in Buttonwoods? Here it is! The big ticket items have all been addressed for you -- NEW CENTRAL AC, a NEW ROOF, NEW SOLAR PANELS, an 8 year old heating system. There is even a LEAD SAFE certificate. This home is absolutely move in ready. All this is nestled in a quiet area that's close to shopping, restaurants and just about anything you could need. Hang out in the great room by the wood stove. Prefer outside? The back yard is fenced in for your privacy. How about a fire pit and a hot tub? Enjoy your sweet oasis close to the water. Go to City Park and play with the dogs. Like to entertain? The flow of the house is ideal for it. This lovely home is ready for you to enjoy, however you choose to.
More Details
Features
History
| Date | Event | Price | $/Sqft | Source |
|---|---|---|---|---|
| Listed For Sale | $489,900 | $260 | Keystone Real Estate Group |
Taxes
| Year | Annual Amount | Description |
|---|---|---|
| 2025 | $5,052 |
Nearby Schools
Elementary School Park School | 0.6 miles away | KG - 06 | |
Elementary School E. G. Robertson School | 0.8 miles away | KG - 06 | |
Elementary School John Wickes School | 1.1 miles away | PK - 06 |
