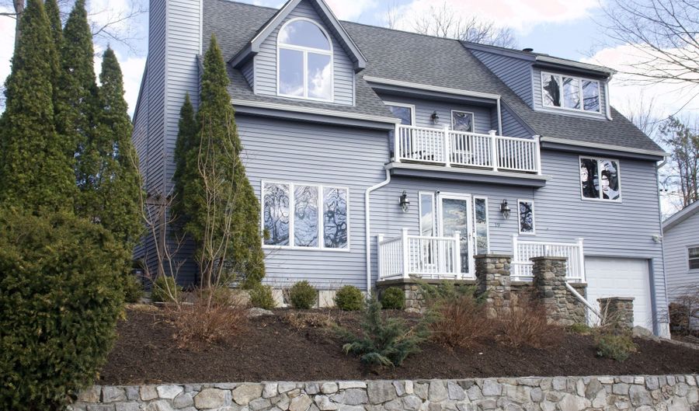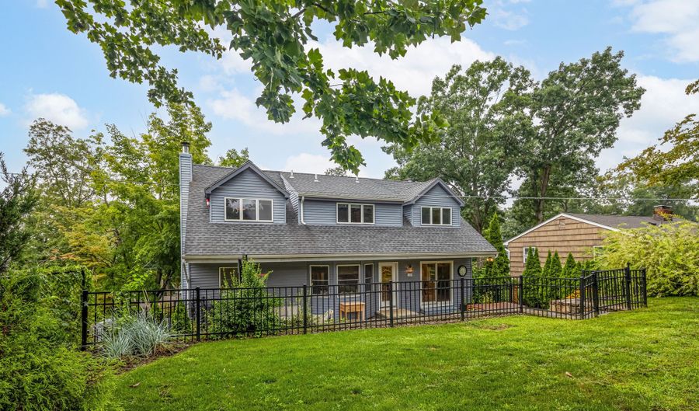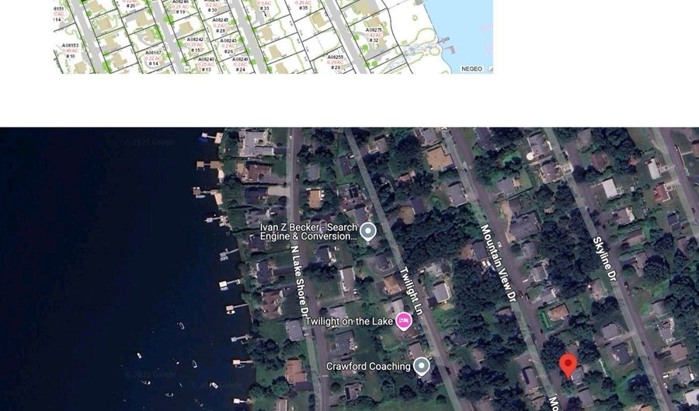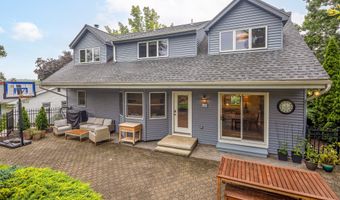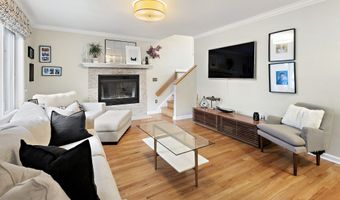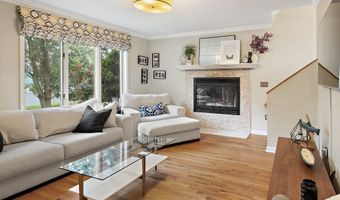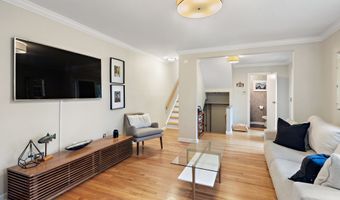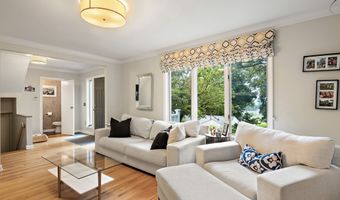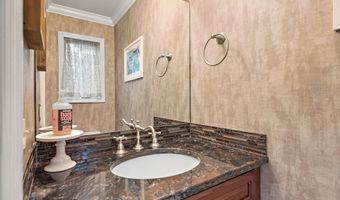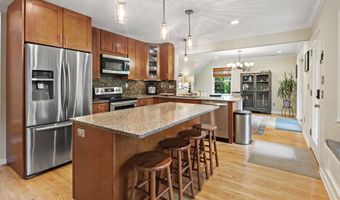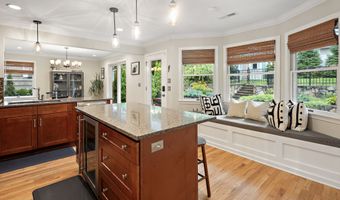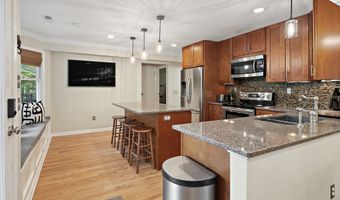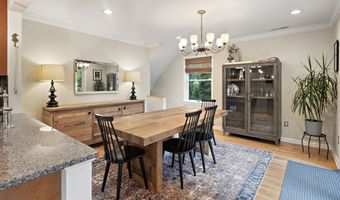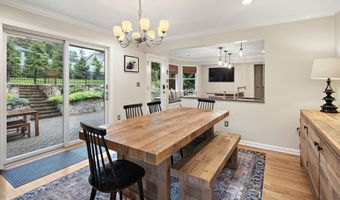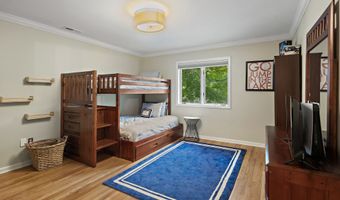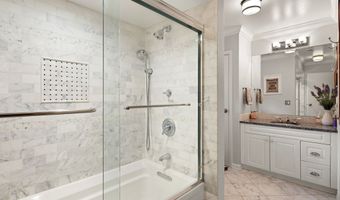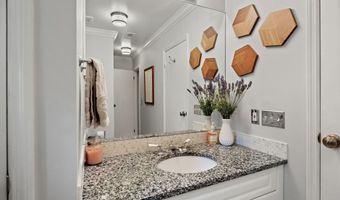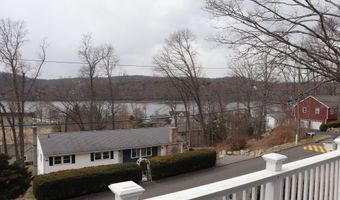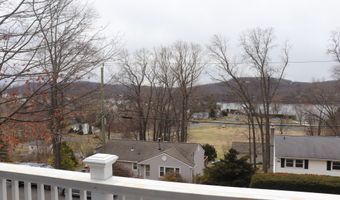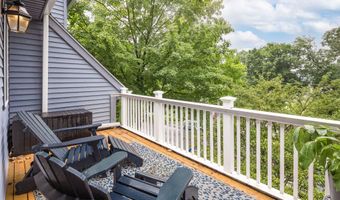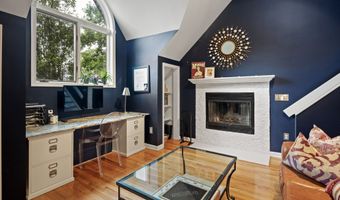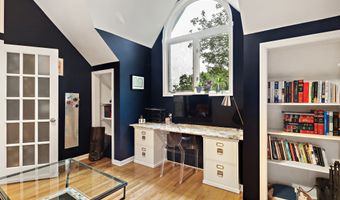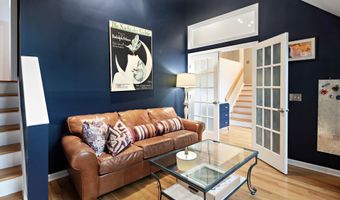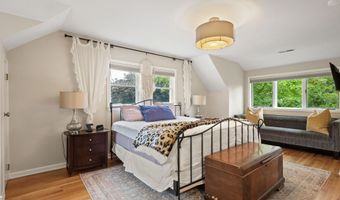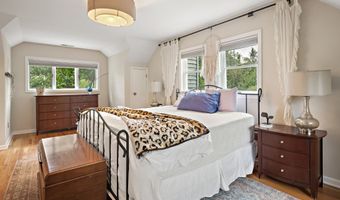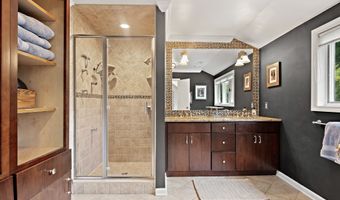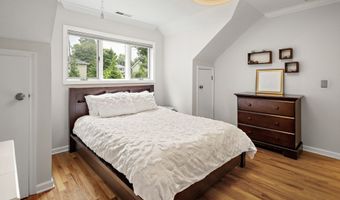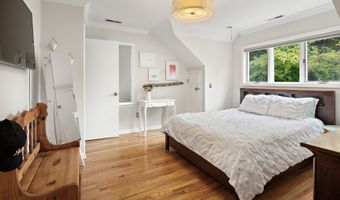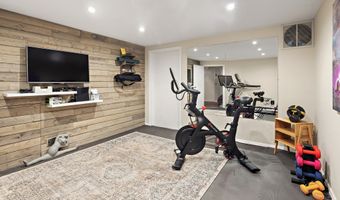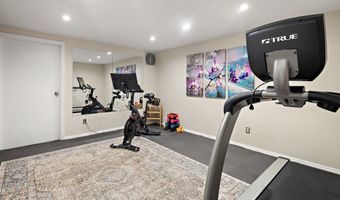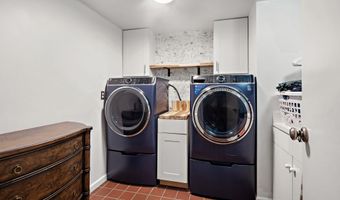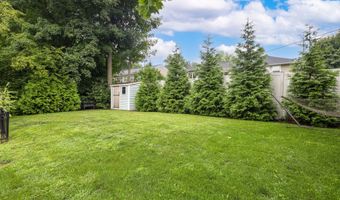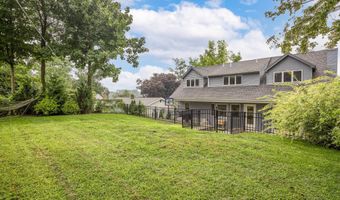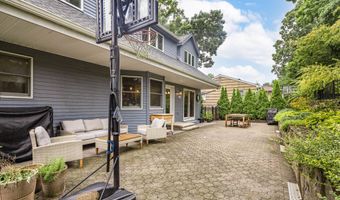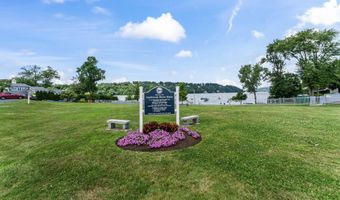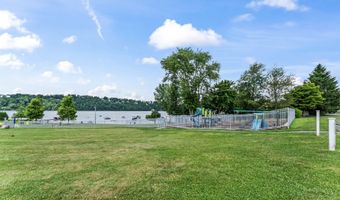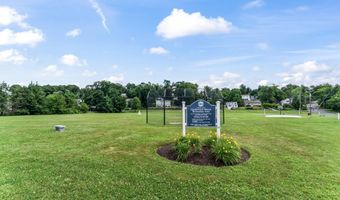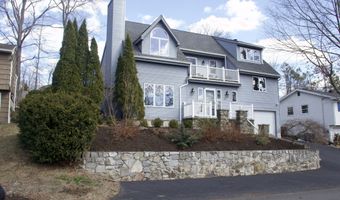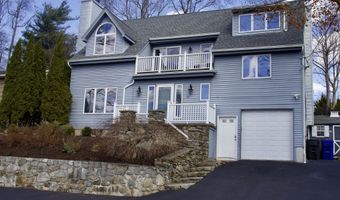19 Mountain View Dr Brookfield, CT 06804
Snapshot
Description
Nestled in the highly sought-after Candlewood Shores Community, this stunning property offers lake views and an abundance of modern comforts. Step inside to discover gleaming hardwood floors throughout, setting the stage for a warm and inviting atmosphere. The open concept dining and kitchen area is perfect for hosting gatherings, featuring a seamless flow to a private patio and backyard - ideal for entertaining friends and family. Enjoy your morning coffee or evening sunsets from the balcony, where you can soak in the picturesque lake views. This home also boasts a versatile flex space on the garage entrance level, perfect for a gym, playroom, or office - the choice is yours! Both bathrooms have been beautifully remodeled, providing a touch of luxury to your daily routine. Embrace the Candlewood Shores lifestyle with private amenities including a private beach, playground, ball fields, seasonal events, movie nights, and a vibrant community center. Convenience is key with shopping nearby and 3 miles to Interstate 84. Plus, benefit from the absence of association fees, as this property is part of a special tax district. Don't miss out on this exceptional opportunity to enjoy lakeside living with modern conveniences and community charm. Schedule your tour today and make this house your home!
More Details
Features
History
| Date | Event | Price | $/Sqft | Source |
|---|---|---|---|---|
| Listed For Sale | $725,000 | $288 | Around Town Real Estate LLC |
Nearby Schools
Elementary School Huckleberry Hill Elementary School | 2.4 miles away | 02 - 04 | |
High School Brookfield High School | 2.5 miles away | 09 - 12 | |
Elementary School Center Elementary School | 2.9 miles away | PK - 01 |
