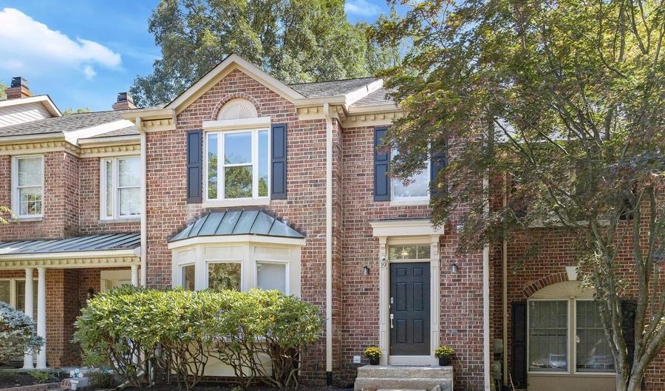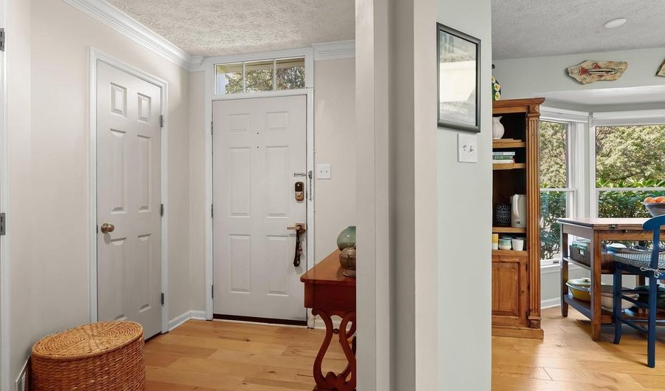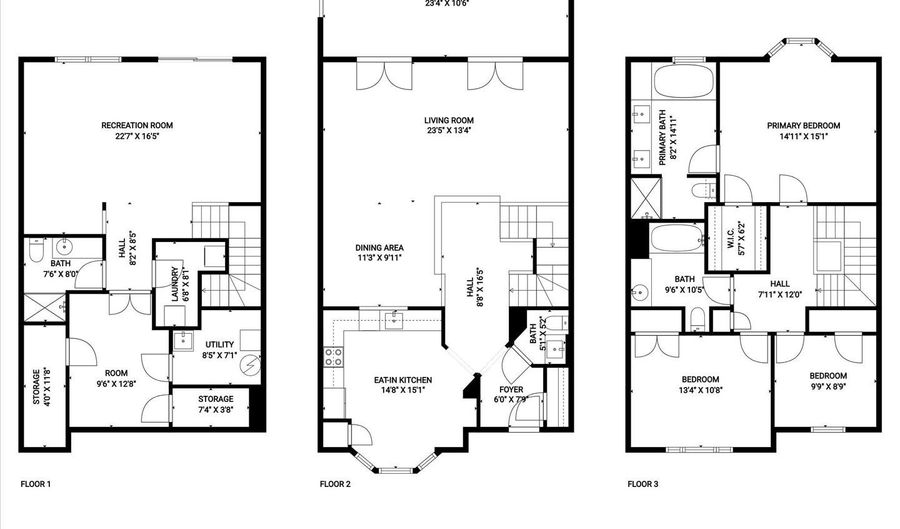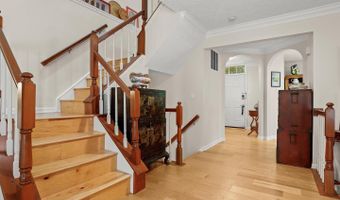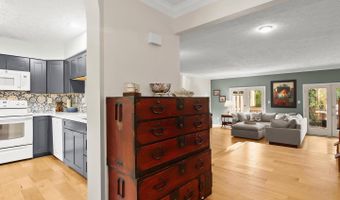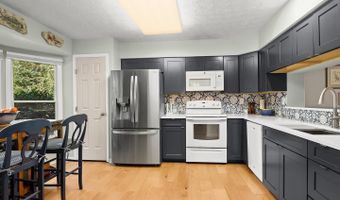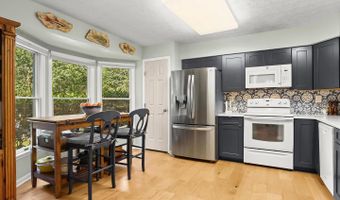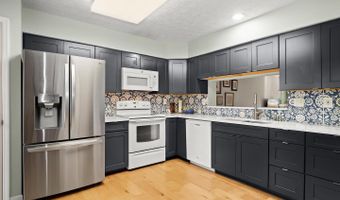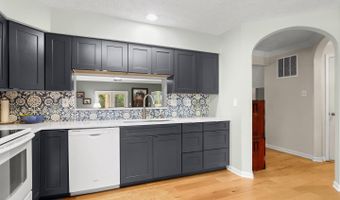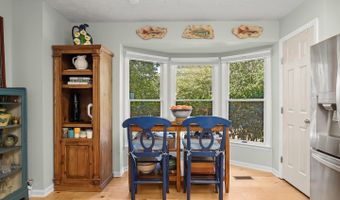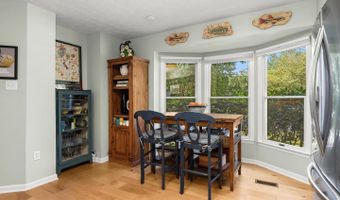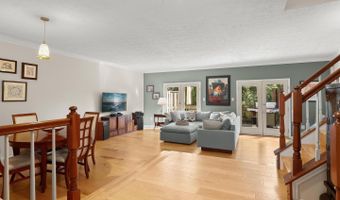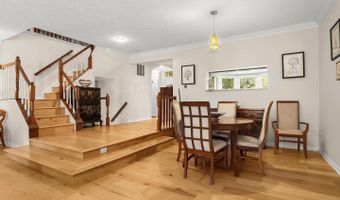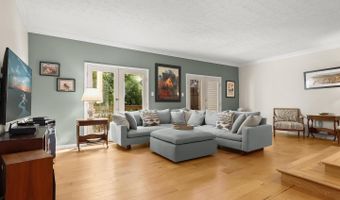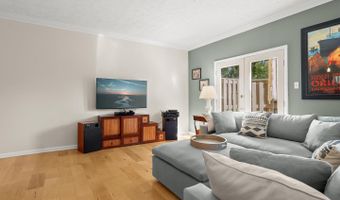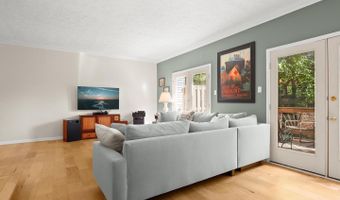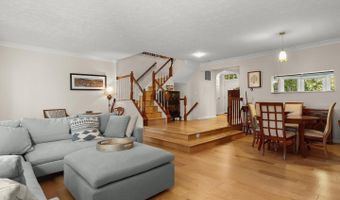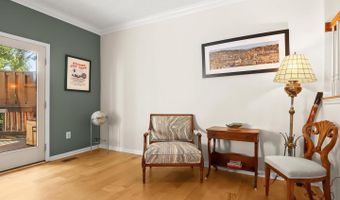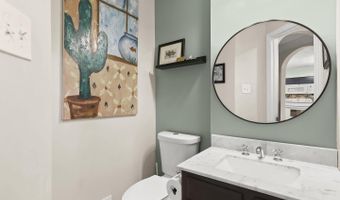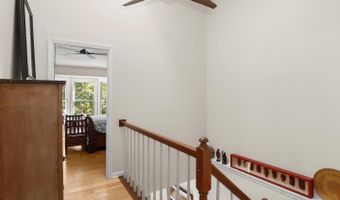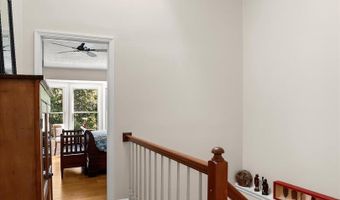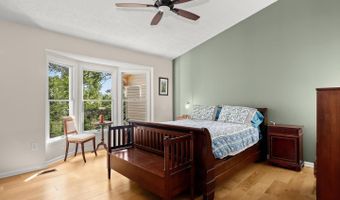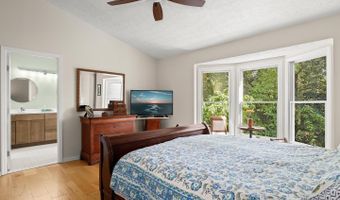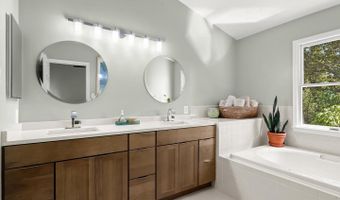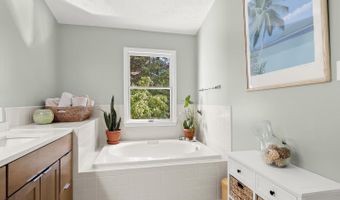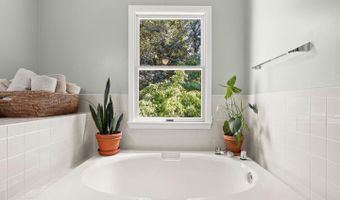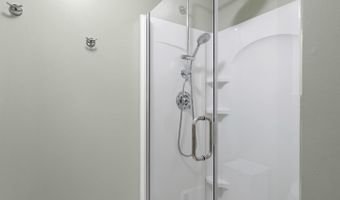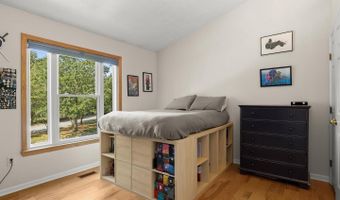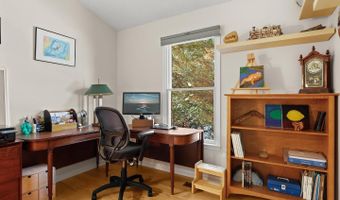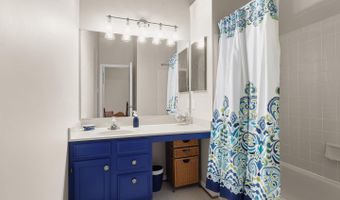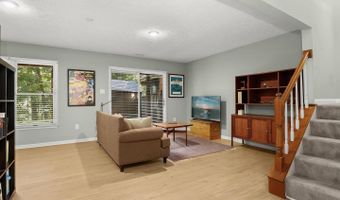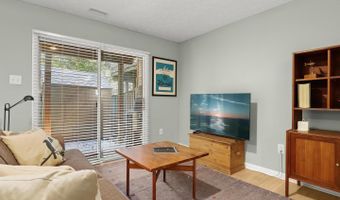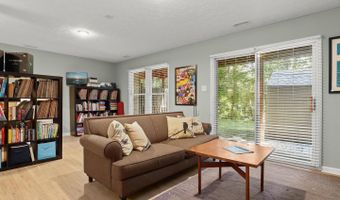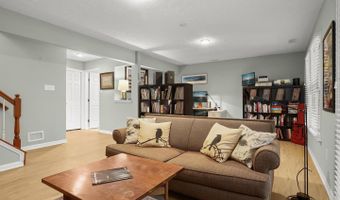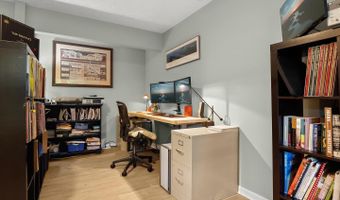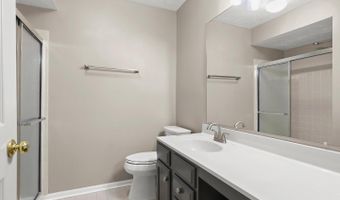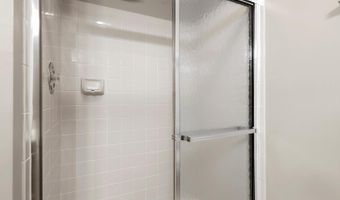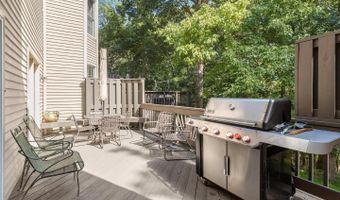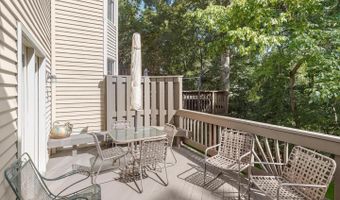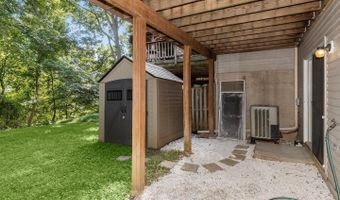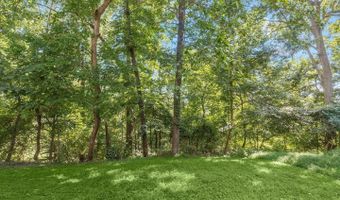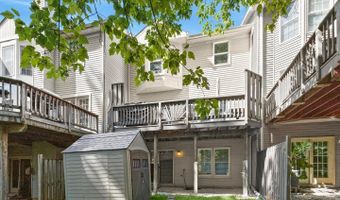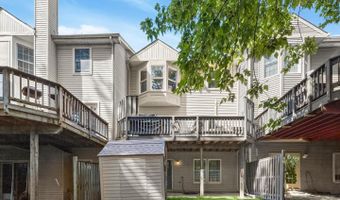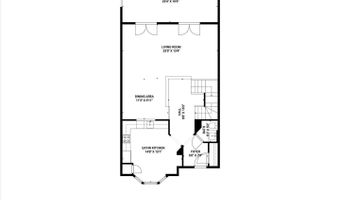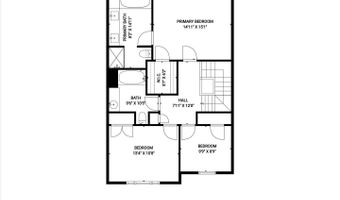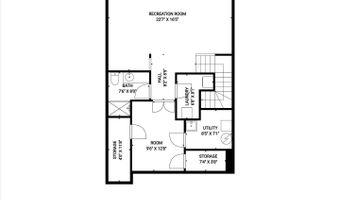19 MICA Ct Baltimore, MD 21209
Snapshot
Description
This beautifully updated brick and vinyl siding home offers the perfect blend of comfort, style, and convenience. Step inside to a welcoming foyer featuring gorgeous hardwood floors and crown molding that flow seamlessly into the living and dining areas. The spacious living room boasts elegant crown molding, rich hardwoods, and French doors that open to a freshly painted deck, ideal for entertaining or relaxing outdoors. The dining room provides a natural connection to the kitchen for effortless hosting. The updated kitchen is a true highlight, showcasing quartz countertops, a decorative backsplash, shaker-style cabinetry with soft-close drawers, a pantry, a dining area, and sleek appliances with electric cooking. Upstairs, the luxurious primary suite impresses with a vaulted ceiling, hardwood flooring, abundant natural light, a walk-in closet, and a spa-inspired en-suite bath with a double vanity, soaking tub, and walk-in shower. Two additional bedrooms and a stylish hall bath complete the upper-level retreat. The fully finished lower level expands the living space with luxury vinyl plank flooring, a full bath, and versatile areas perfect for an office, recreation room, or game space. Enjoy walk-out access to the backyard along with secure storage. Recent updates include the kitchen, flooring, primary bath, appliances, and deck painting, ensuring peace of mind for years to come. Conveniently located near Quarry Lake, shopping, dining, and entertainment, with easy access to I-695 and I-83 for travel to Baltimore, Washington, D.C., and beyond, this home offers both lifestyle and location in one.
Open House Showings
| Start Time | End Time | Appointment Required? |
|---|---|---|
| No |
More Details
Features
History
| Date | Event | Price | $/Sqft | Source |
|---|---|---|---|---|
| Listed For Sale | $495,000 | $∞ | Northrop - Ellicott City/Centennial |
Expenses
| Category | Value | Frequency |
|---|---|---|
| Home Owner Assessments Fee | $117 |
Taxes
| Year | Annual Amount | Description |
|---|---|---|
| $3,928 |
Nearby Schools
Elementary School Summit Park Elementary | 0.5 miles away | PK - 05 | |
High School Pikesville High | 1 miles away | 09 - 12 | |
Middle School Pikesville Middle | 1.3 miles away | 06 - 08 |
