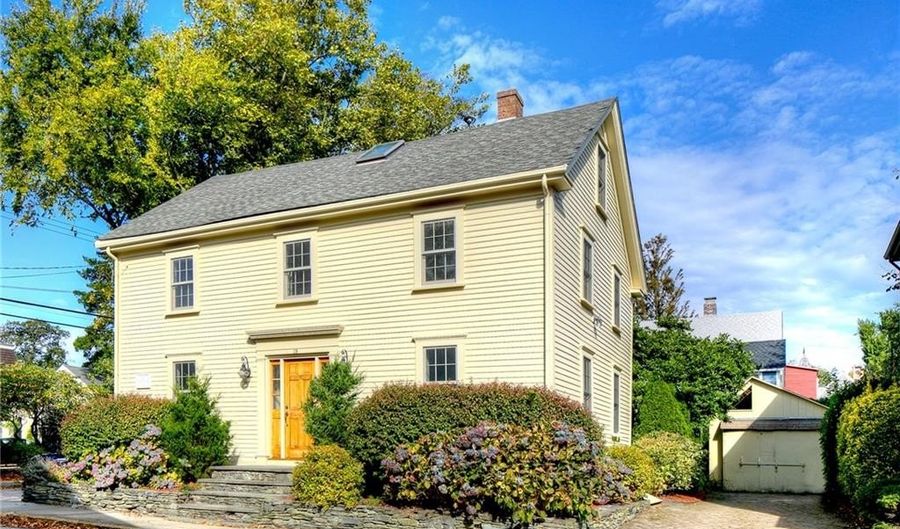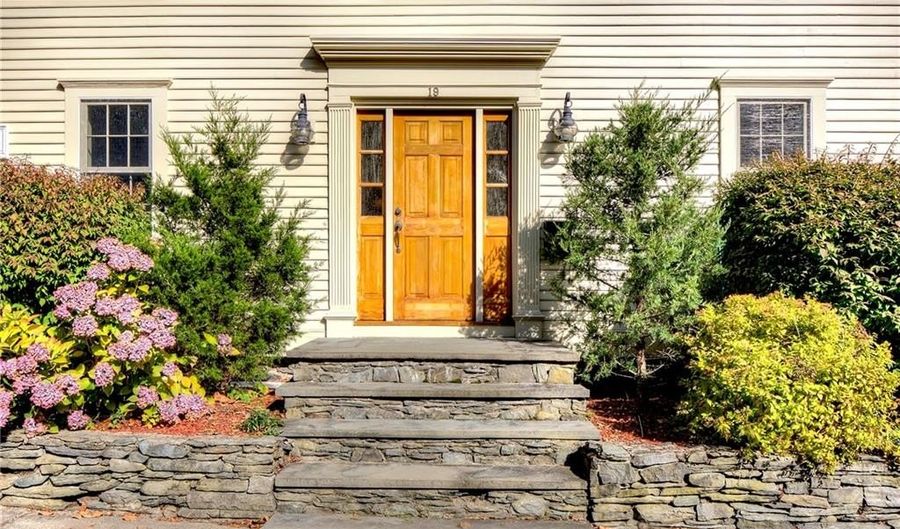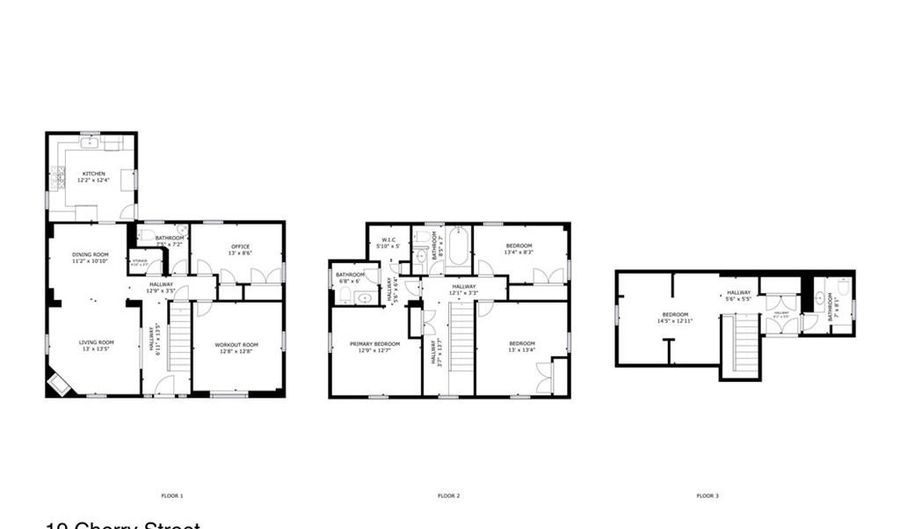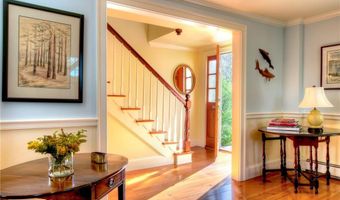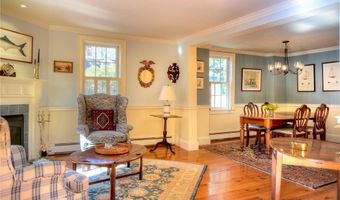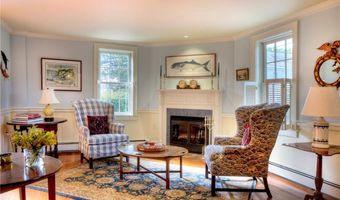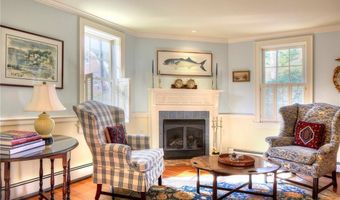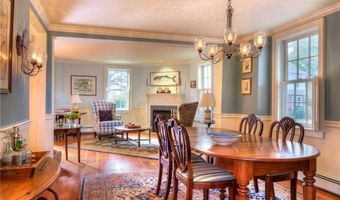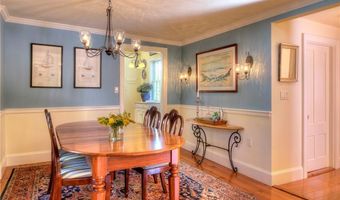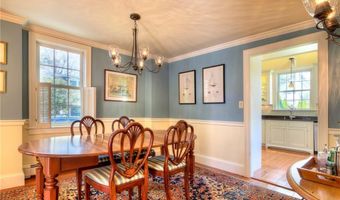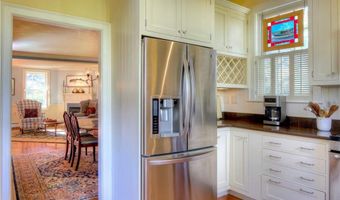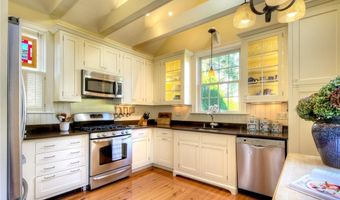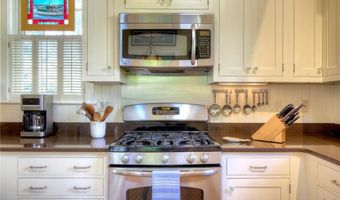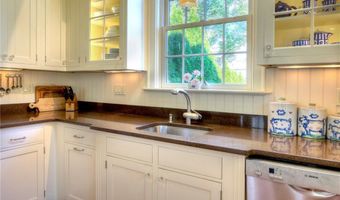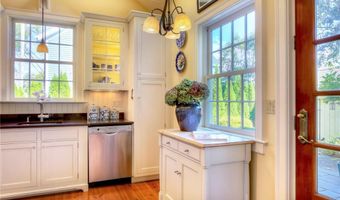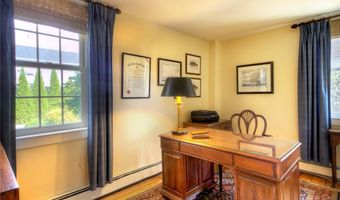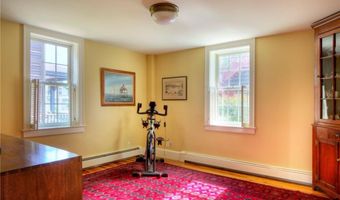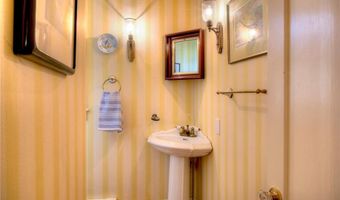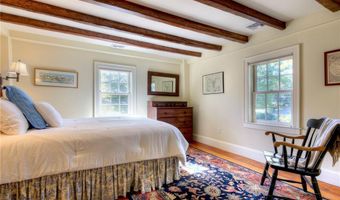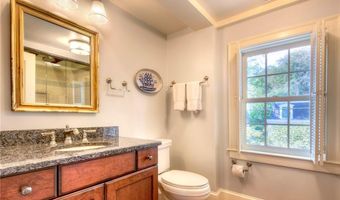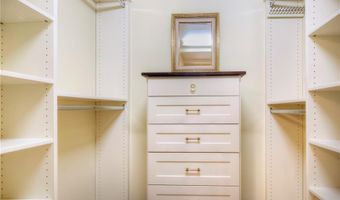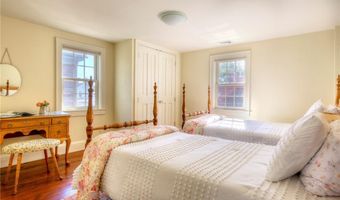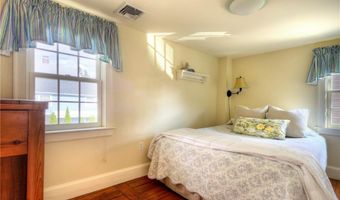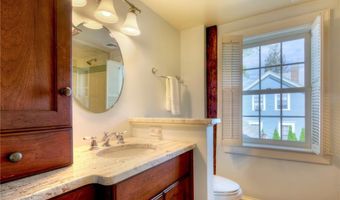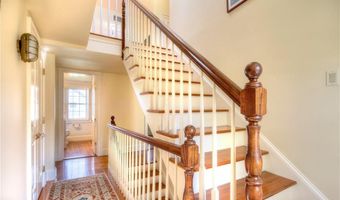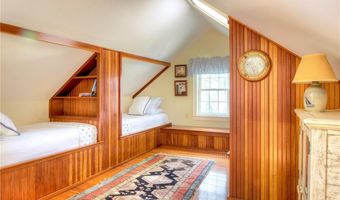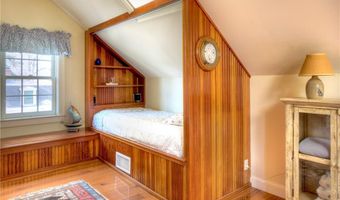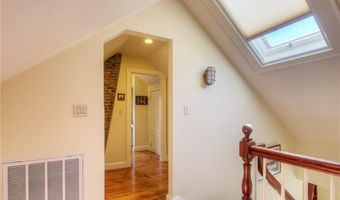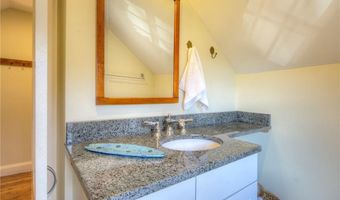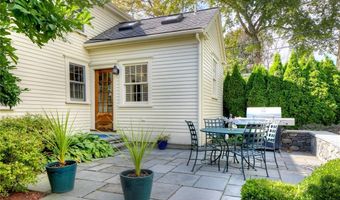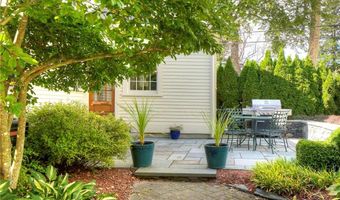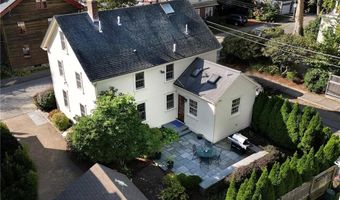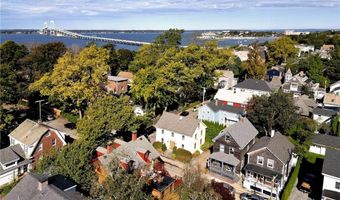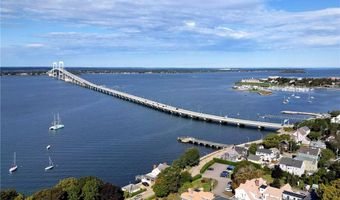19 Cherry St Newport, RI 02840
Snapshot
Description
Step back in time with the "Edward Greene Malbone House," circa 1777, a beautifully preserved and thoughtfully renovated post and beam home. This classic New England colonial was fully-renovated in 2009 and offers a perfect blend of historic charm and modern amenities. The original hand-hewn beams and wide-plank wood floors tell a story of craftsmanship from another era. The residence features three floors of finished space, including a first-floor office and den. The kitchen, although updated for modern convenience, maintains its old-world charm with antique-style cabinetry. The combined dining and living rooms share a fireplace to create an inviting atmosphere. Upstairs, find well-proportioned bedrooms, including a primary suite, that exude warmth with exposed beams and wood finishes. The third-floor bunk room was inspired by the quarters of a classic sailing ship. Designed with a nautical touch, the room is lined with three built-in wooden bunks and an adjoining half bath. It's a whimsical and cozy space perfect for guests, children, or anyone with a love for maritime history. Relax and enjoy the gardens on the bluestone patio or leave your car in the driveway or small detached garage and walk to Newport Harbor, only a block away. Enjoy the sunset, launch your kayak or stroll through the waterfront and pet-friendly, Battery Park. This home, and its idyllic location in the Point neighborhood, epitomizes Newport charm. *NOT IN A FLOOD ZONE.
More Details
Features
History
| Date | Event | Price | $/Sqft | Source |
|---|---|---|---|---|
| Listed For Sale | $2,100,000 | $922 | Gustave White Sotheby's Realty |
Taxes
| Year | Annual Amount | Description |
|---|---|---|
| 2024 | $10,482 |
Nearby Schools
Middle School Frank E. Thompson Middle School | 0.5 miles away | 06 - 08 | |
Elementary School Coggeshall School | 0.6 miles away | KG - 05 | |
Elementary School Cranston - Calvert School | 0.6 miles away | KG - 05 |
