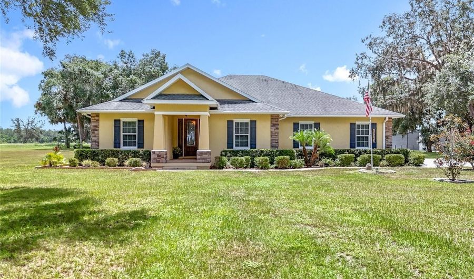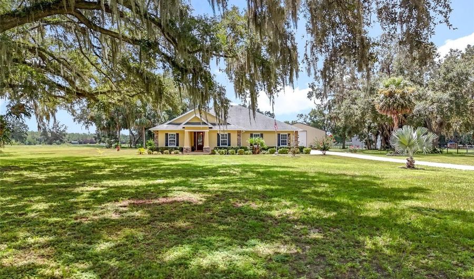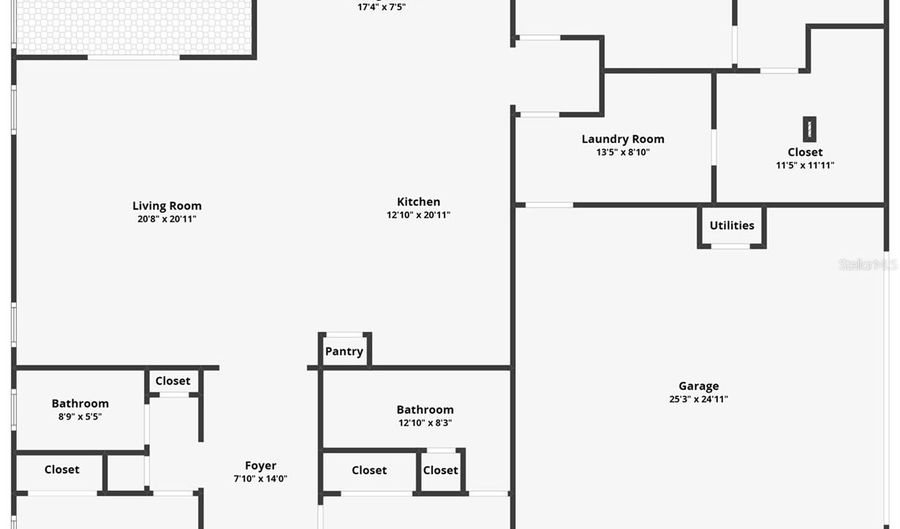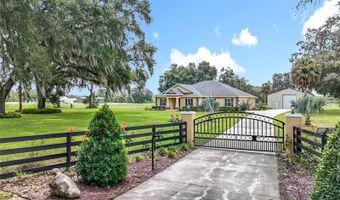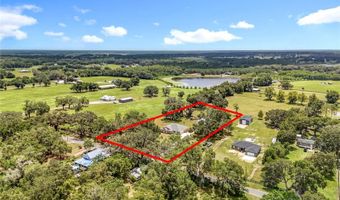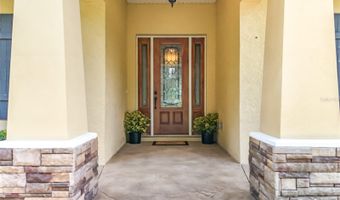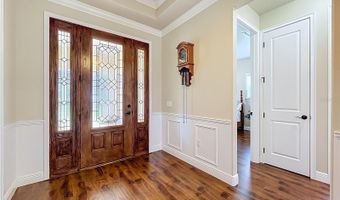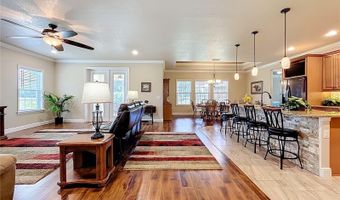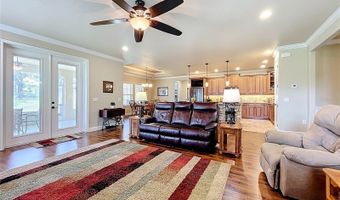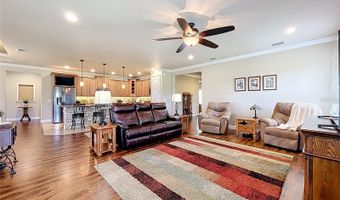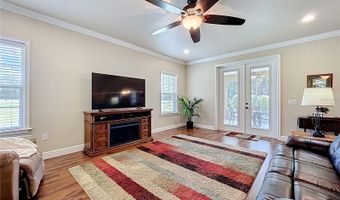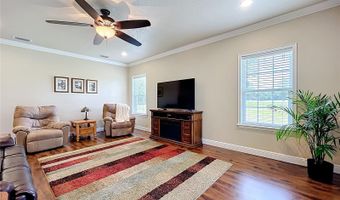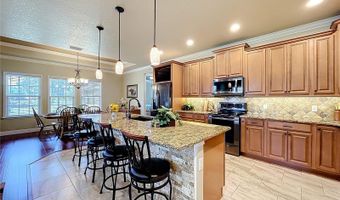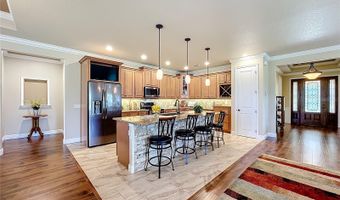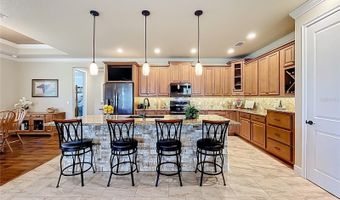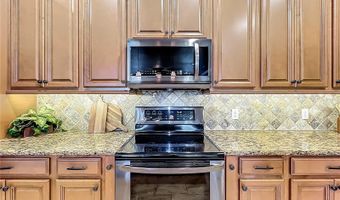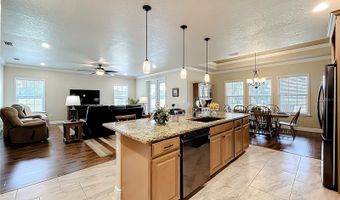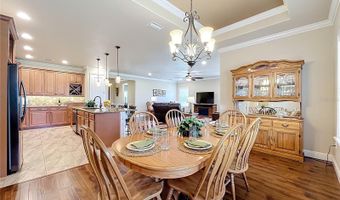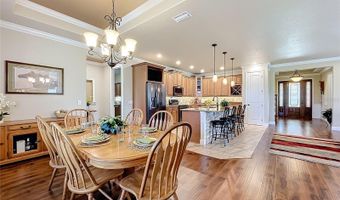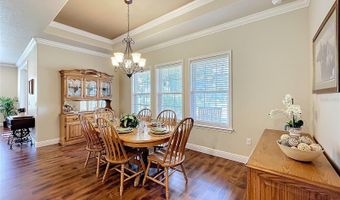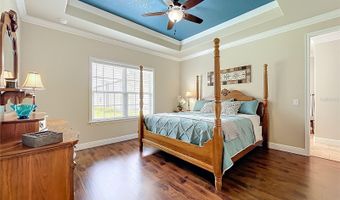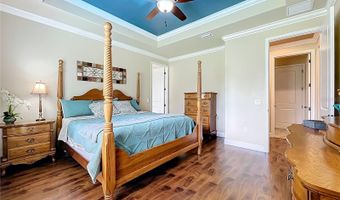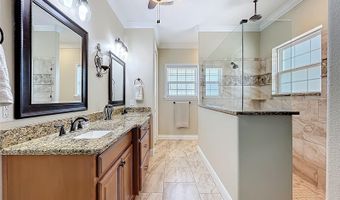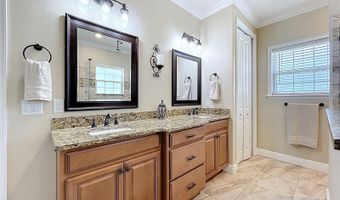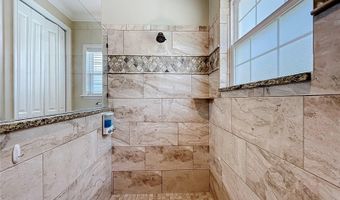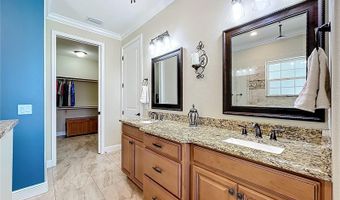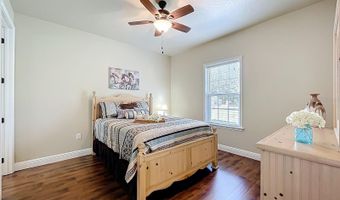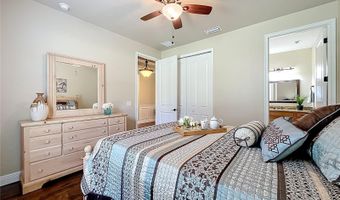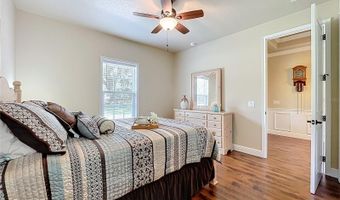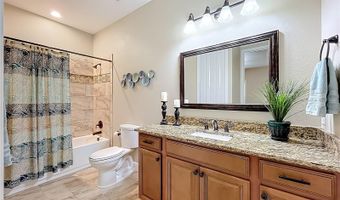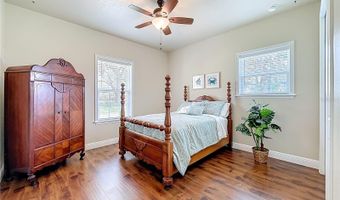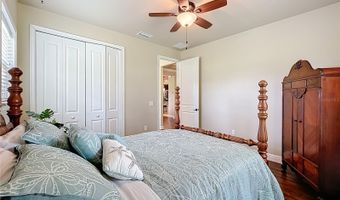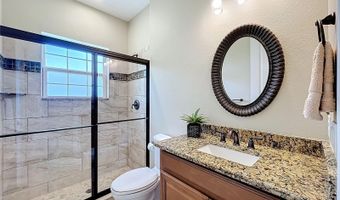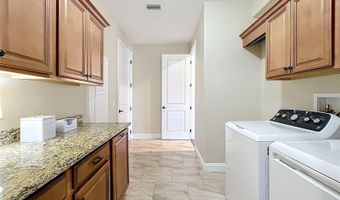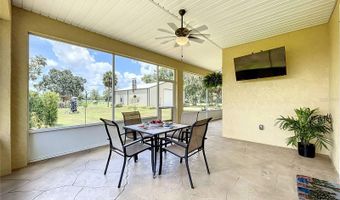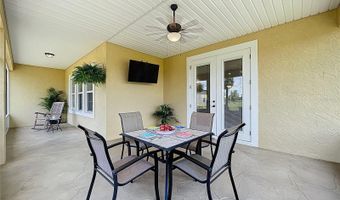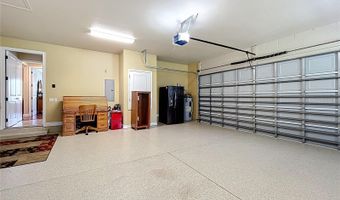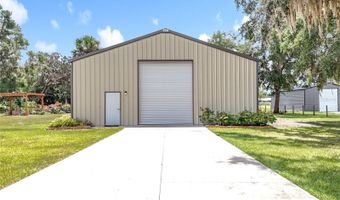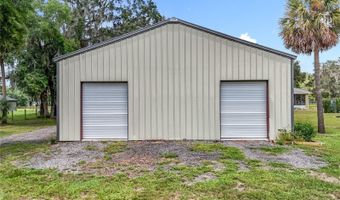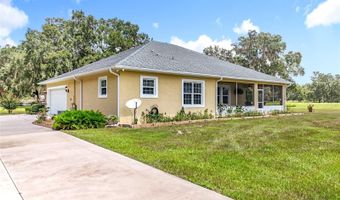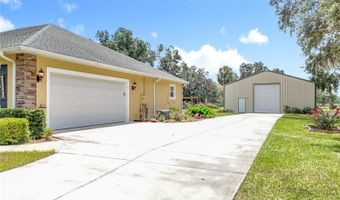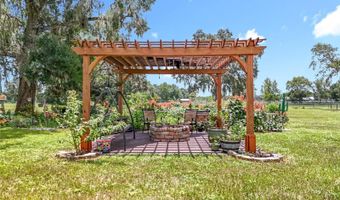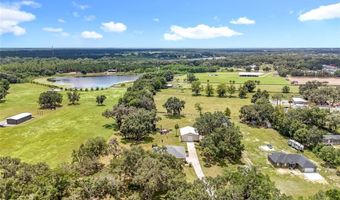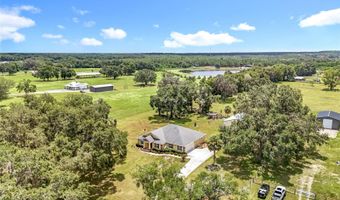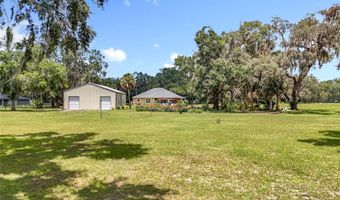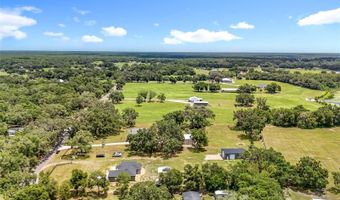18940 E ALTOONA Rd Altoona, FL 32702
Snapshot
Description
Welcome to this beautifully designed custom-built 3-bedroom, 3-bath home situated on 2 pristine acres with mature oak trees and thoughtfully manicured landscaping. This property offers privacy, functionality, and endless possibilities — all with no HOA restrictions.
Step inside to an open floor plan ideal for everyday living and entertaining. The spacious kitchen features solid wood cabinetry, granite countertops, and ample room for meal prep and gatherings. The oversized primary suite is a retreat, with his and her walk-in closets that connect to a luxurious bath featuring dual vanities and a large walk-in shower. The suite also connects directly to an expansive laundry room complete with custom cabinetry and workspace.
The second bedroom includes its own private full bath, making it perfect for guests or multi-generational living. Additional features include a third bedroom, full bathroom, generous closet space throughout and a screened lanai that opens to peaceful views and plenty of outdoor entertaining space.
One of the standout features of this property is the 2,000 sq ft fully insulated metal workshop, complete with electricity and water. With three large roll-up bay doors, 50 amp service, this versatile space offers endless options — store your toys, run a business, or even convert it into a Barndominium.
With generous outdoor space, there's room for a pool, outdoor kitchen, chickens or small livestock.
Located near the Ocala National forest, but close enough to shopping, schools and dining, this home is the perfect blend of rural charm and convenient access. Whether you're looking for a forever home, a private retreat, or room to grow, this property checks every box.
Don't miss your chance to own this rare gem!
More Details
Features
History
| Date | Event | Price | $/Sqft | Source |
|---|---|---|---|---|
| Listed For Sale | $625,000 | $279 | EXIT REALTY TRI-COUNTY |
Taxes
| Year | Annual Amount | Description |
|---|---|---|
| 2024 | $3,800 |
