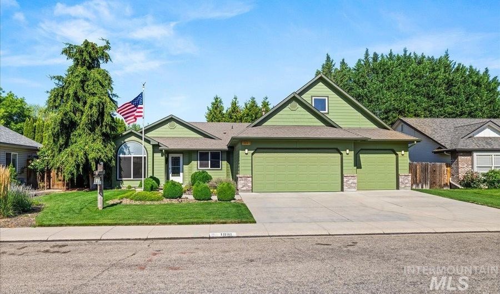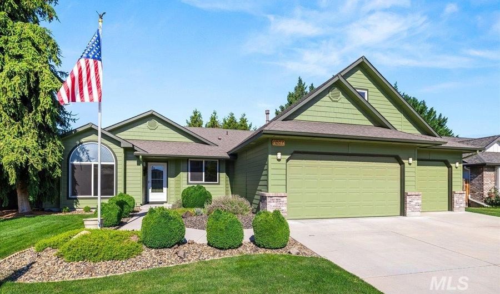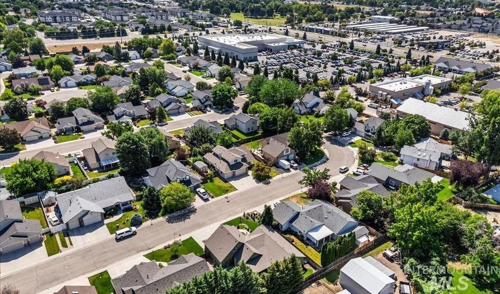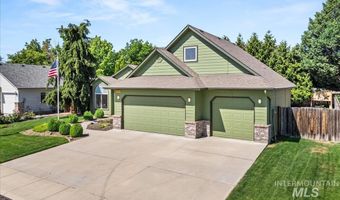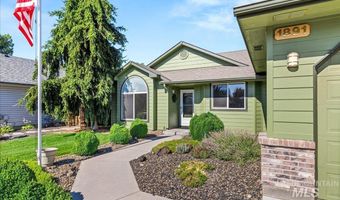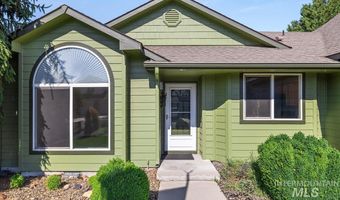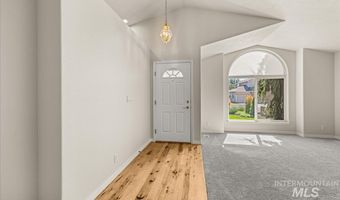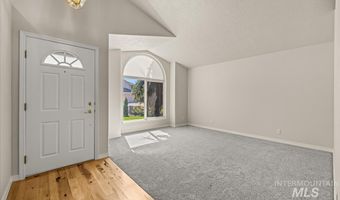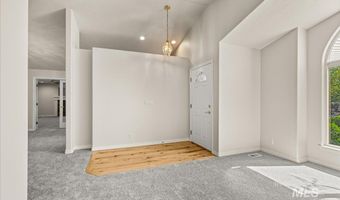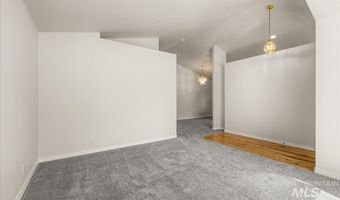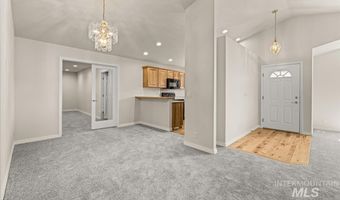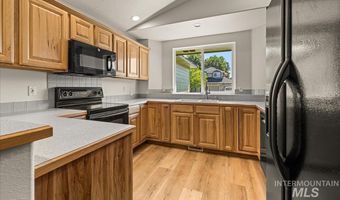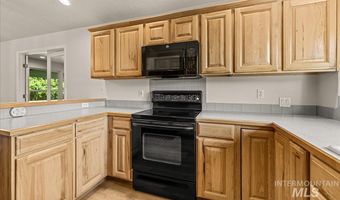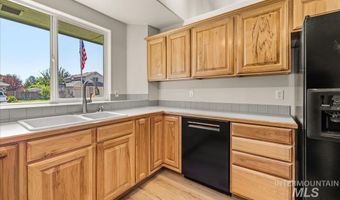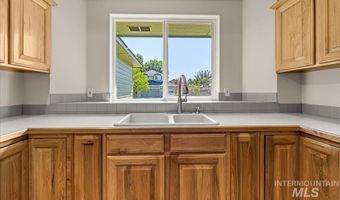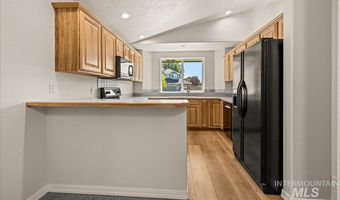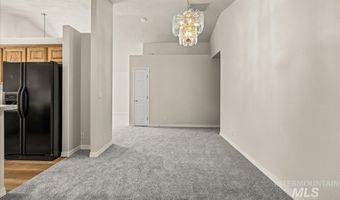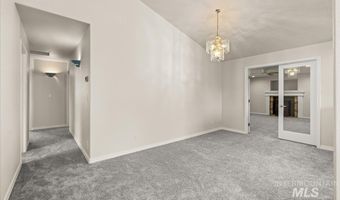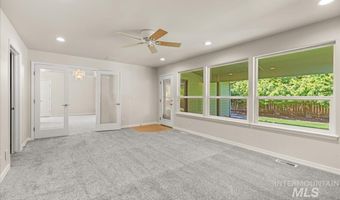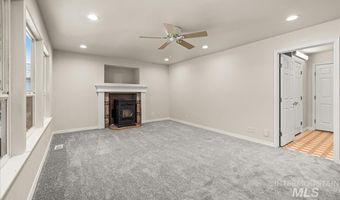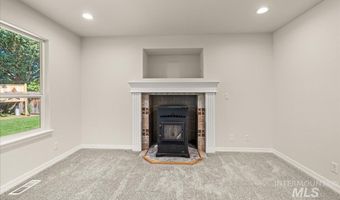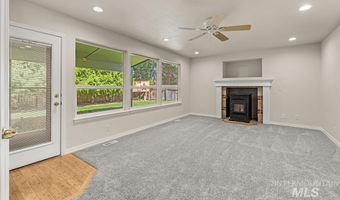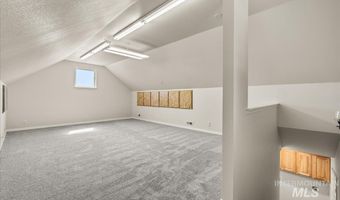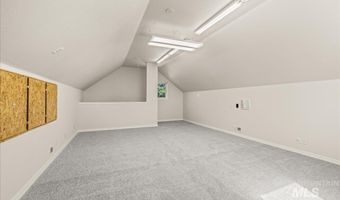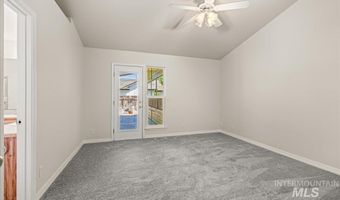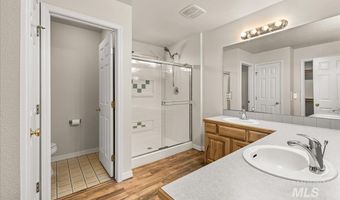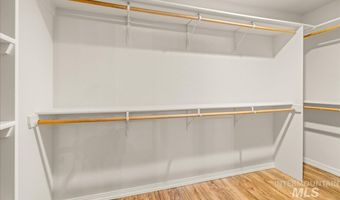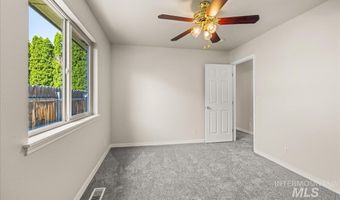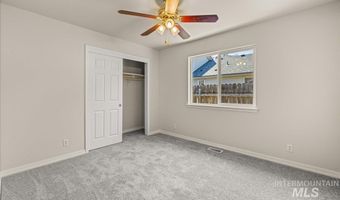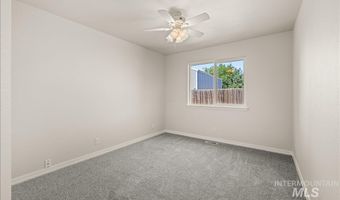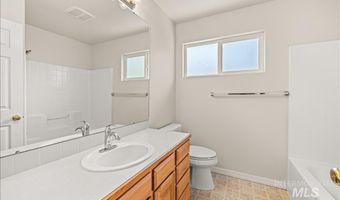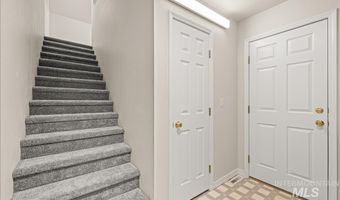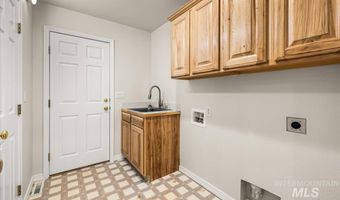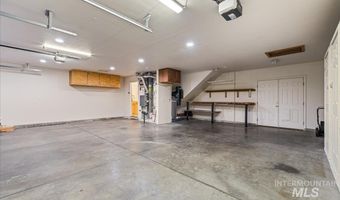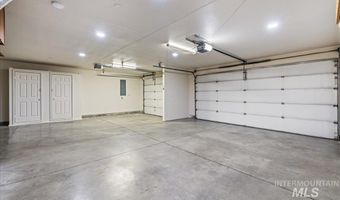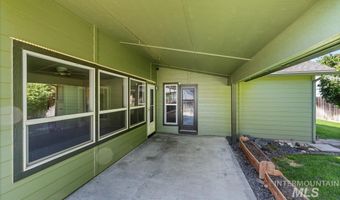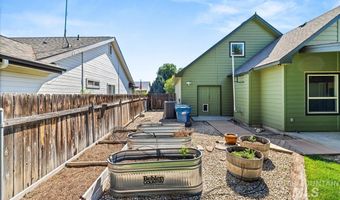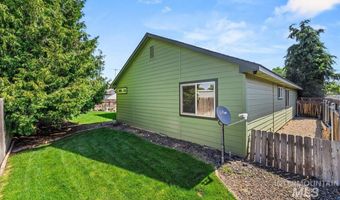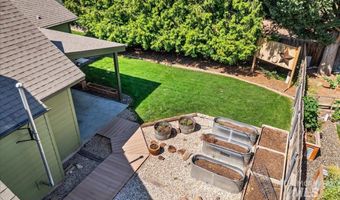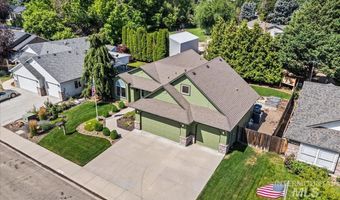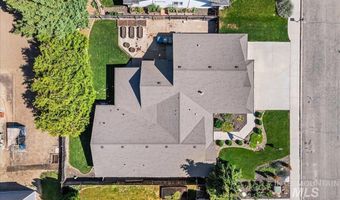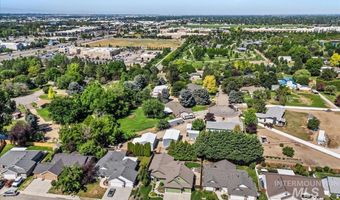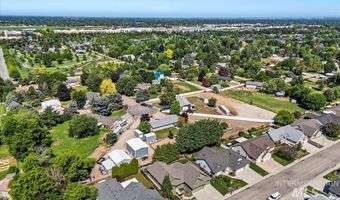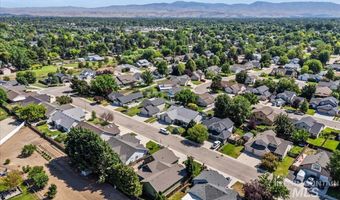1891 N Highwood Ave Boise, ID 83713
Snapshot
Description
Beautiful Single-Level Home with Bonus Room Near The Village in Meridian! This well-maintained 3-bedroom, 2-bath home offers 1,880 sq ft of comfortable living space, plus a large 3-car garage with extended depth and a built-in workbench. Inside, you’ll find brand new carpet and fresh paint throughout. The roof, A/C, and furnace were all replaced in 2016, giving added peace of mind. Enjoy a spacious layout that includes both a living and family room, a cozy pellet fireplace, and a bright kitchen with abundant cabinetry and all appliances included. The private master suite features dual vanities, a walk-in shower, and direct access to the back patio. Upstairs, a generously sized bonus room (22x16) includes built-in storage—perfect for a home office, playroom, or guest retreat. Step outside to a covered patio and beautifully landscaped yard with mature trees and shrubs—ideal for relaxing or entertaining. Conveniently located just minutes from The Village, shopping, dining, and more!
More Details
Features
History
| Date | Event | Price | $/Sqft | Source |
|---|---|---|---|---|
| Listed For Sale | $499,900 | $266 | Silvercreek Realty Group |
Expenses
| Category | Value | Frequency |
|---|---|---|
| Home Owner Assessments Fee | $325 | Annually |
Taxes
| Year | Annual Amount | Description |
|---|---|---|
| 2024 | $2,107 |
Nearby Schools
Elementary School Ustick Elementary School | 0.8 miles away | PK - 05 | |
Elementary School Frontier Elementary School | 1.3 miles away | PK - 05 | |
Elementary School Spalding Elementary School | 1.6 miles away | PK - 05 |
