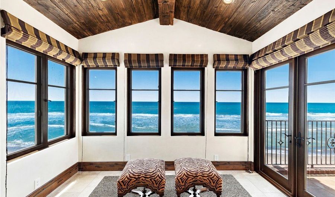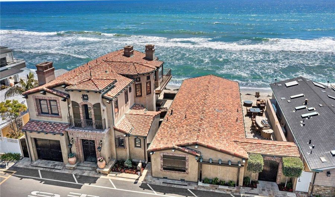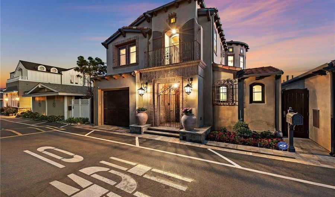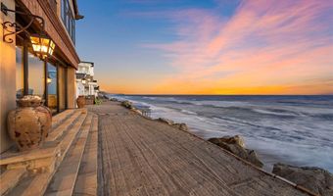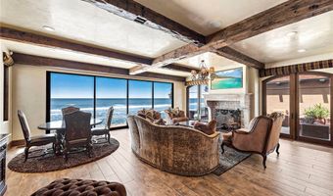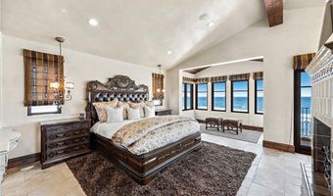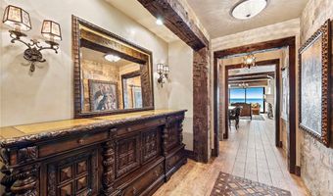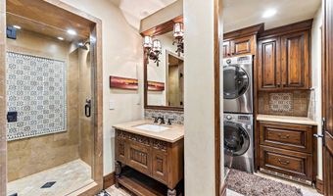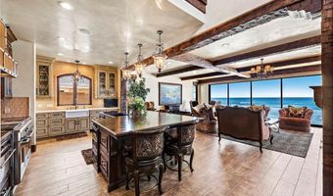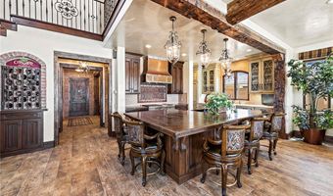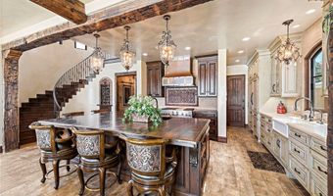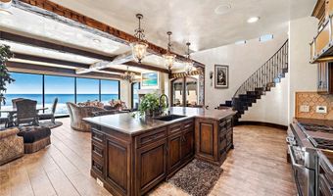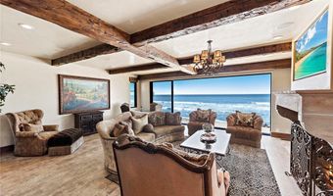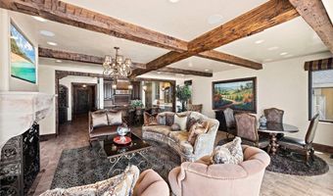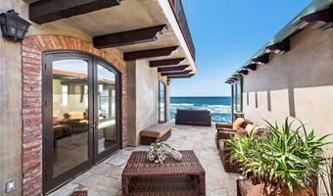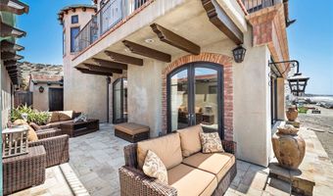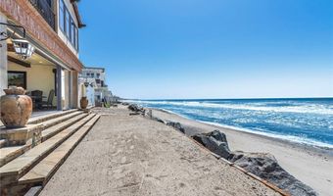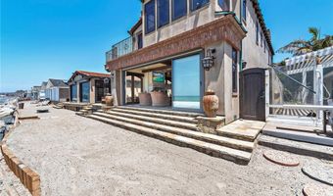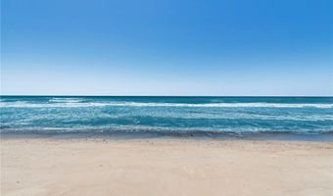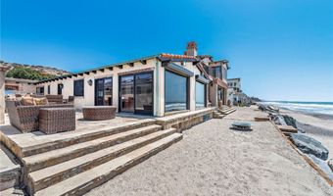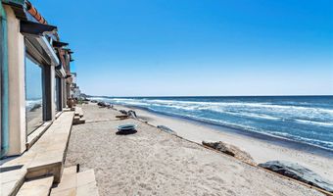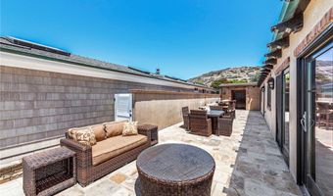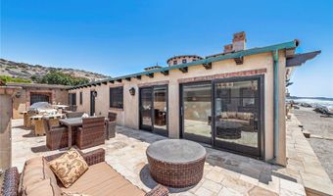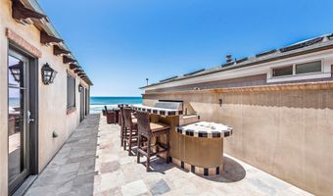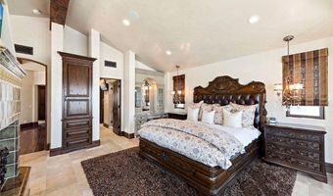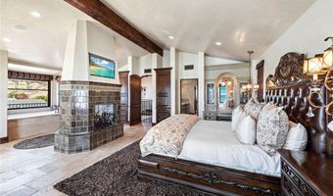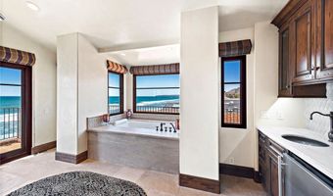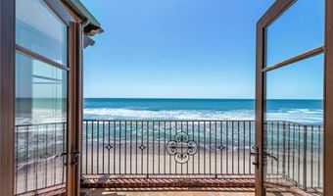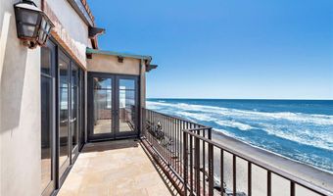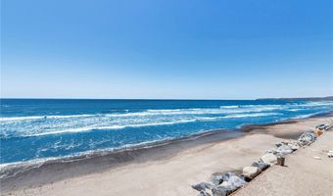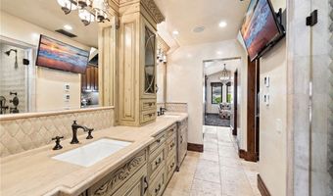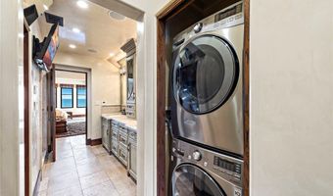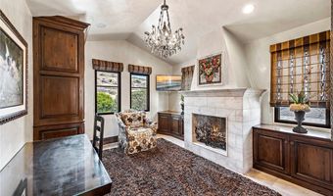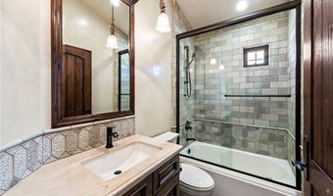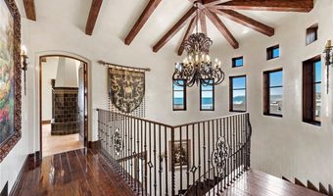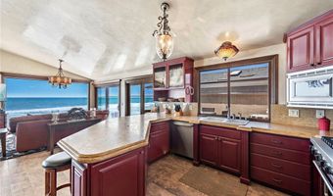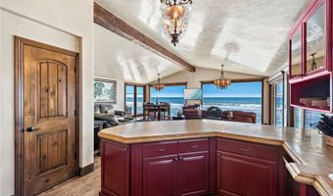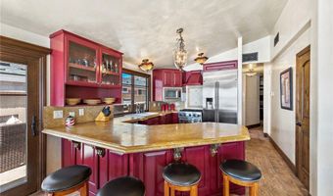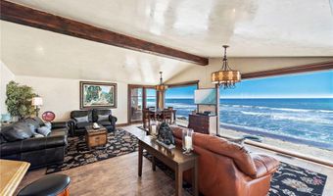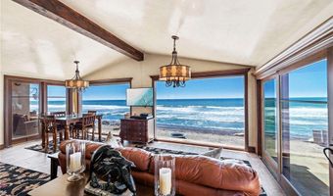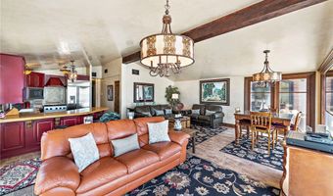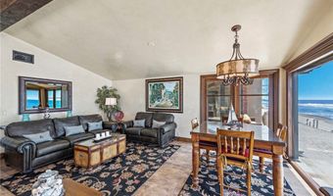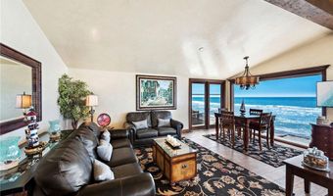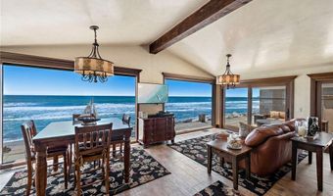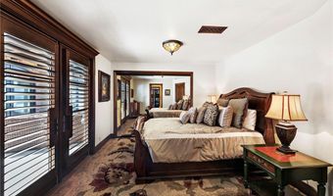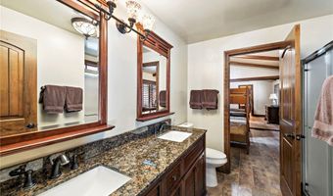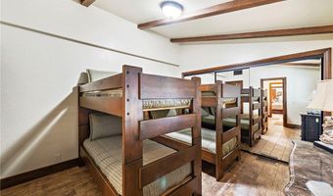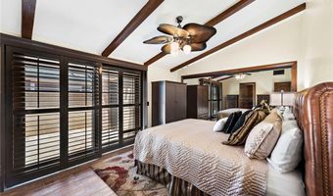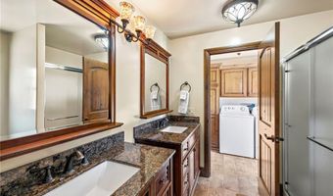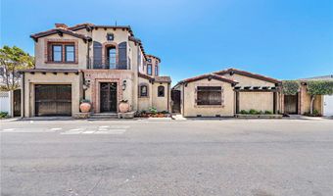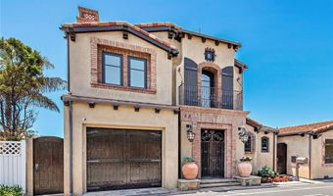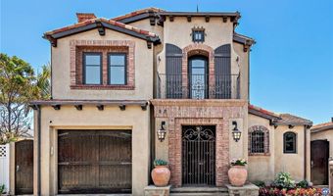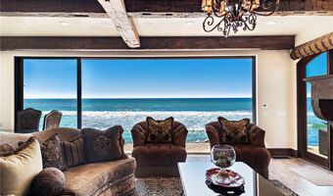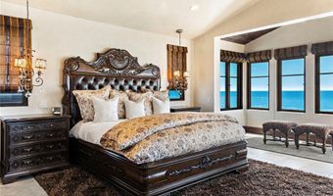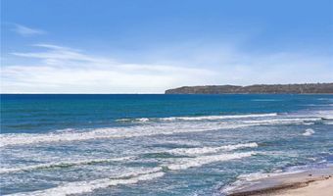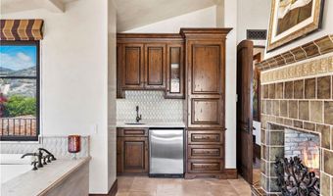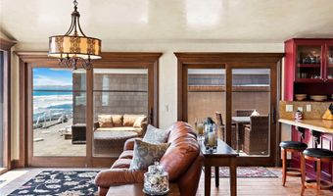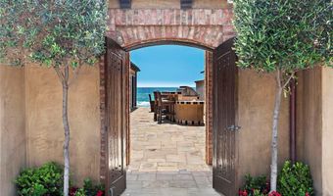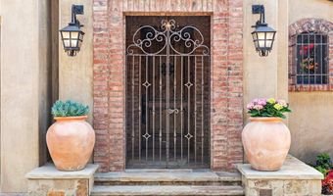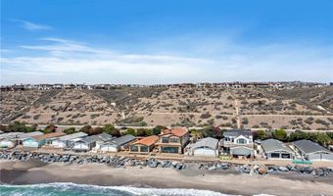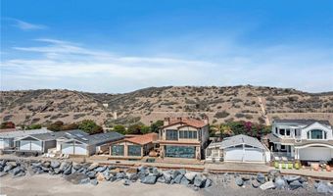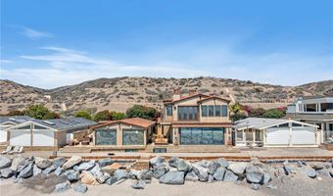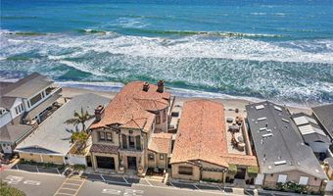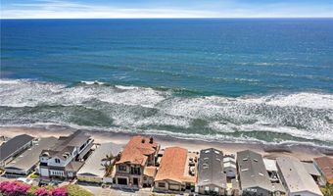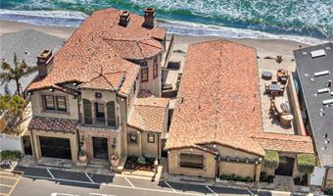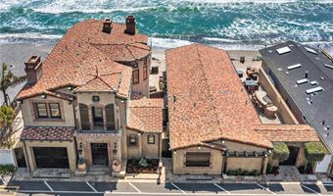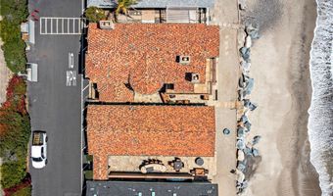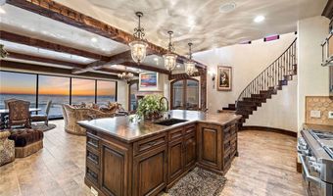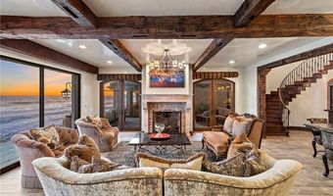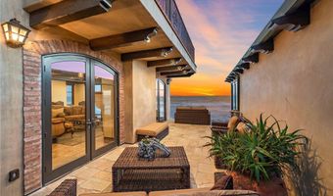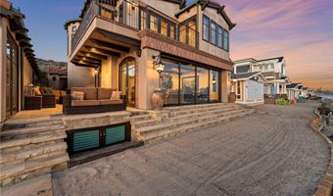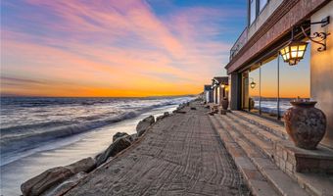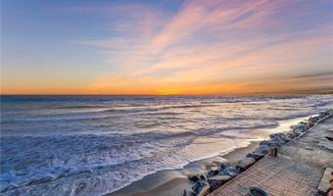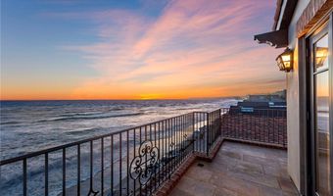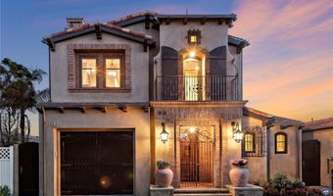1880 N El Camino Real 48-49San Clemente, CA 92672
Snapshot
Description
Custom luxury is elevated to impressive heights at this luxurious custom estate in the private oceanfront enclave of Capistrano Shores in northern San Clemente. Occupying a rare double homesite with nearly 80' of frontage on the sand, the property reveals two private residences including a grand two-story English manor-style home and an equally impressive single-story design. Both homes offer panoramic views that stretch from San Clemente’s pier up to the Dana Point Headlands, with breaking waves, the Pacific Ocean, Catalina Island and beautiful sunsets in between. The main residence hosts a fabulous first level with high ceilings, a rotunda with circular staircase, and a great room with stately fireplace and floor-to-ceiling slide-away glass doors that open to the beach. A massive island centers the kitchen, which displays antiqued and distressed custom cabinetry, top-of-the-line appliances, a butler’s pantry and granite countertops. Upstairs, the primary suite is crowned with vaulted ceilings and features an ocean-view balcony, a see-through fireplace that warms the bedroom and bath, a jetted tub, four-head shower, a secondary washer and dryer set for the ultimate in convenience, a walk-in closet, and a retreat with fireplace. The residences offer a combined total of 5 bedrooms and 6 baths in approximately 4,500 square feet, with the second home featuring a full kitchen and an open great room with stunning ocean views. Preferred appointments include whole-house heated flooring, Venetian plaster, whole-house water filtration and audio systems, handsome wood beams, exquisite tile and woodwork, motorized roller shades in the main house, automated storm shutters on beach-facing windows, two wine-storage units, multi-zone HVAC, and a garage with storage for bikes, surfboards, and a golf cart. Grounds include two private patios and a built-in barbecue island. Residents of Capistrano Shores enjoy beach living at its very best. Located between San Diego and Los Angeles, the resident-owned community of just 90 homes is sought after for its unique combination of an oceanfront setting and timeless charm. The neighborhood is just minutes from the popular Outlets at San Clemente, local parks, I-5 and excellent schools.
More Details
Features
History
| Date | Event | Price | $/Sqft | Source |
|---|---|---|---|---|
| Price Changed | $5,495,000 -6.71% | $1,221 | Keller Williams - Laguna Niguel-Laguna Beach | |
| Listed For Sale | $5,890,000 | $1,309 | Keller Williams - Laguna Niguel-Laguna Beach |
Nearby Schools
Elementary School Las Palmas Elementary | 0.6 miles away | KG - 06 | |
Middle School Shorecliffs Middle | 0.7 miles away | 06 - 08 | |
High School San Clemente High | 1.1 miles away | 09 - 12 |
