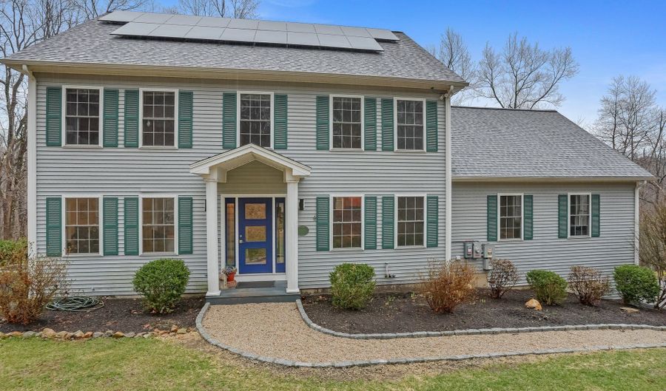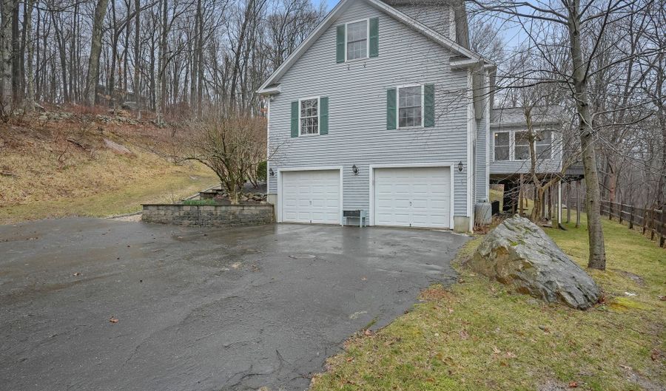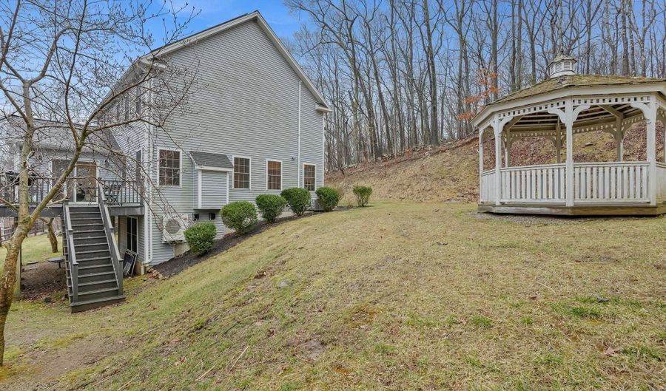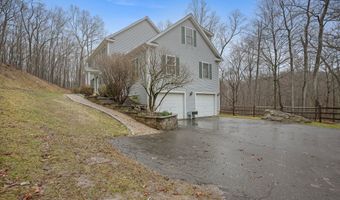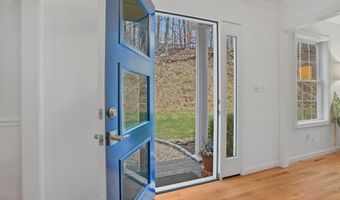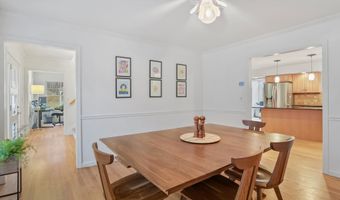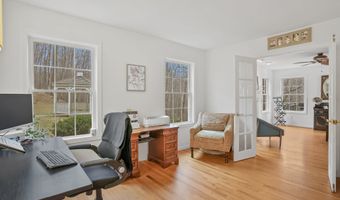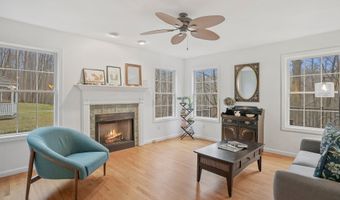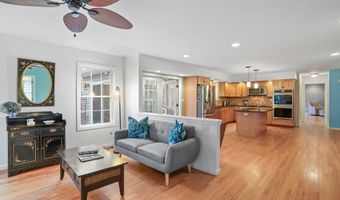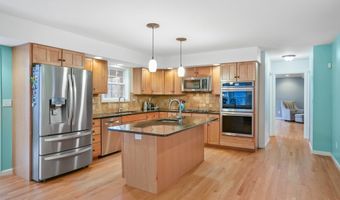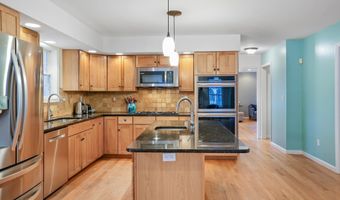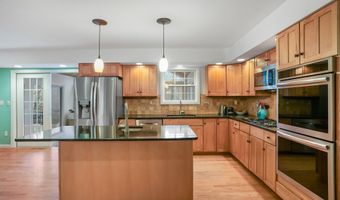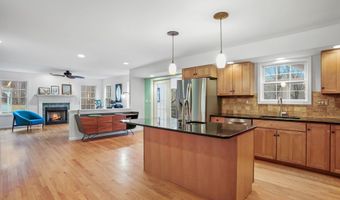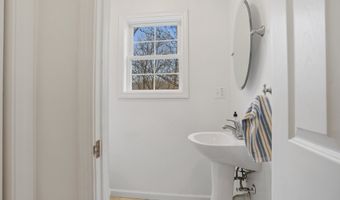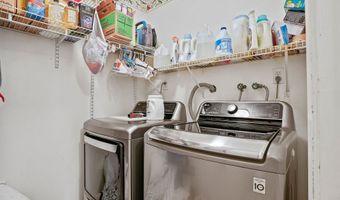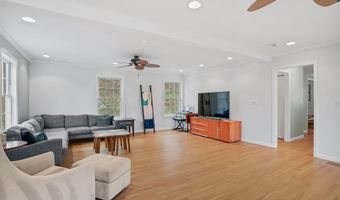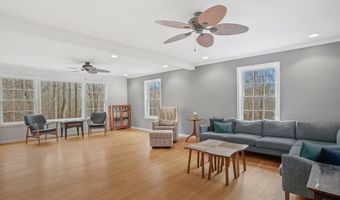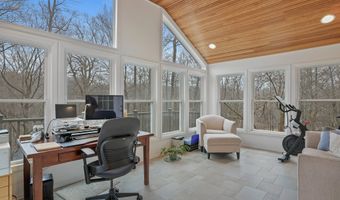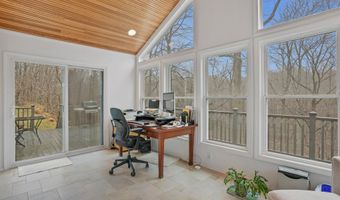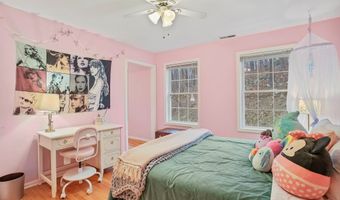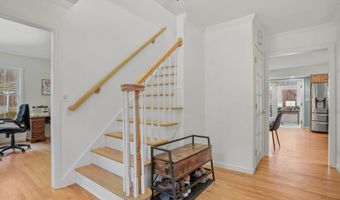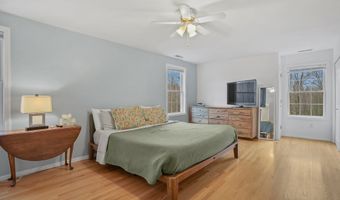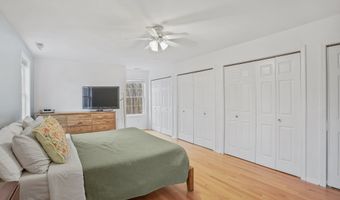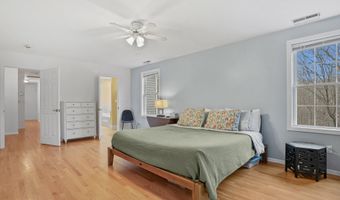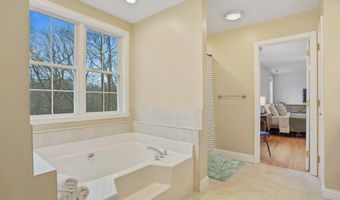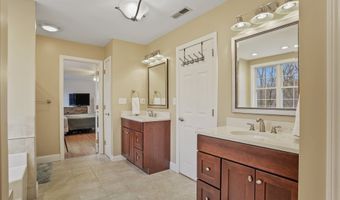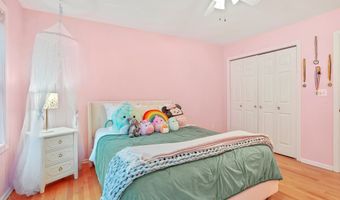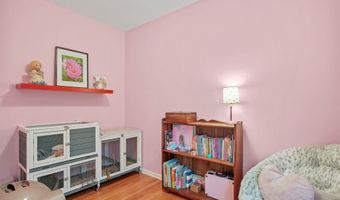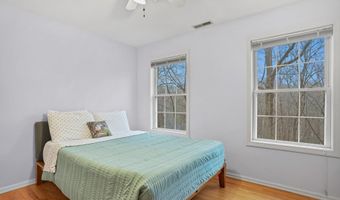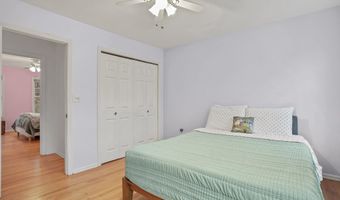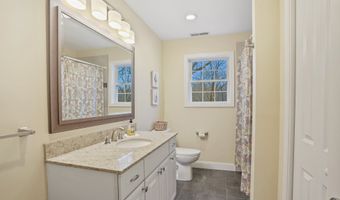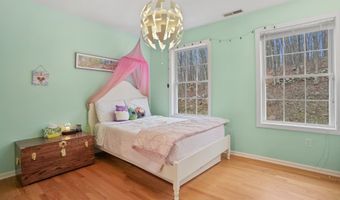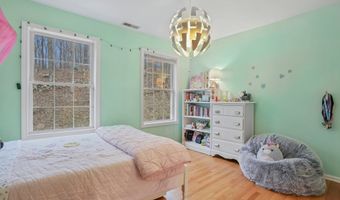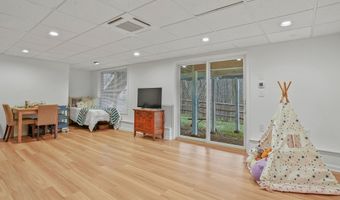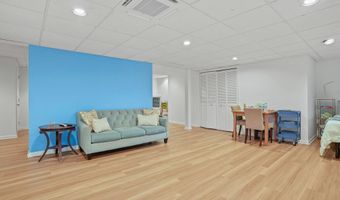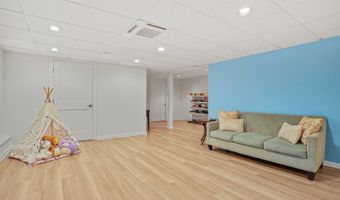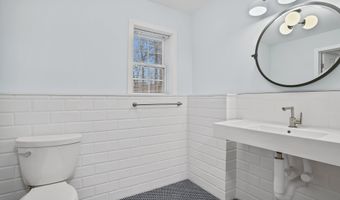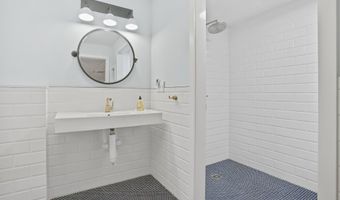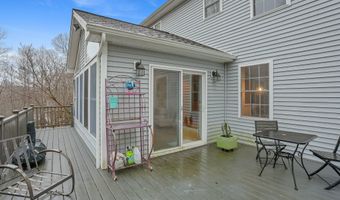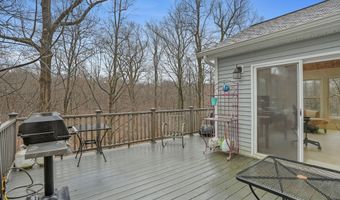188 Falls Rd Bethany, CT 06524
Snapshot
Description
PEACEFUL & PRIVATE!! You've been searching for this! 4 bed, 3.5 bath home boasts 3232 sq feet overlooking 7 acres of nature. Entertain in this open floor plan is perfect for any occasion. Large eat-in Kitchen with stone counters, island & gas stove top flows into the living room, centered with a gas fireplace. Walk through French Doors & enjoy breakfasts or evenings in the sunroom. Magnificent views from the sunroom & deck. The Dining room is located directly off the kitchen for easy entertaining. The 1st floor also features a half bath, 2 pantries & laundry room leading into the Great Room. Hardwood floors throughout. The spacious Master Bedroom has abundant closet space, a full bath with double sinks, soaking tub & shower. 3 additional bedrooms are on the 2nd level. One has a bonus room that could be used for an office/study area. Huge attic great for storage. The recently remodeled Fully finished basement features a direct walk out to the yard, garage access and a full bathroom. Great for long-term visitors. So much potential! MANY IMPROVEMENTS: new roof, newer AC system. Basement remodel & landscape grading (2022), solar install (2023), electric car charger (2024). Most appliances recently replaced. FLOOR PLANS ATTACHED. 10-12 month lease is ideal. Credit/ background check.
More Details
Features
History
| Date | Event | Price | $/Sqft | Source |
|---|---|---|---|---|
| Listed For Rent | $4,700 | $1 | RE/MAX Right Choice |
