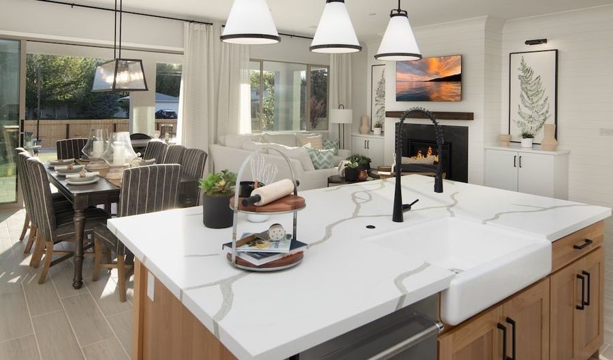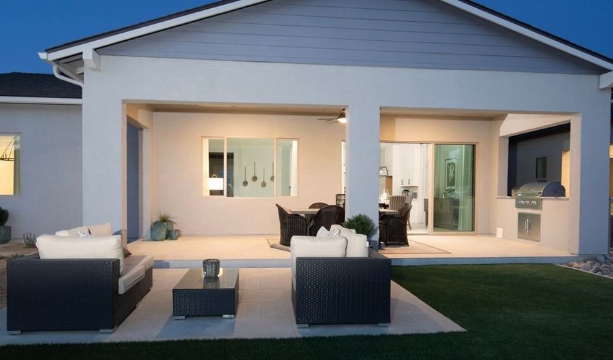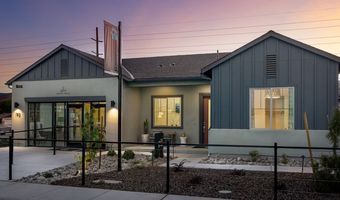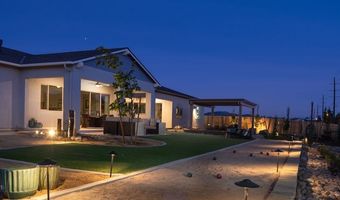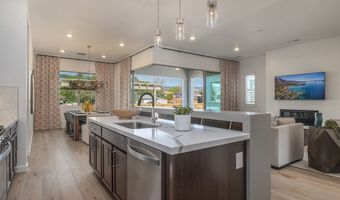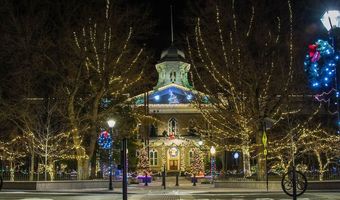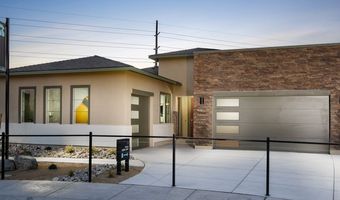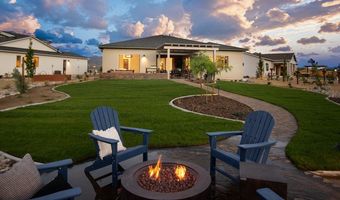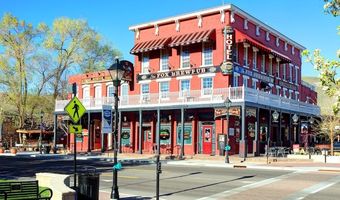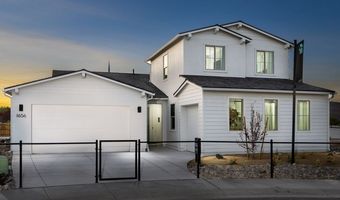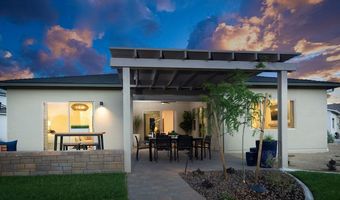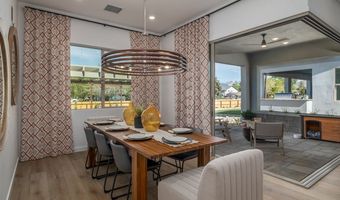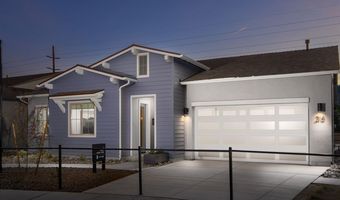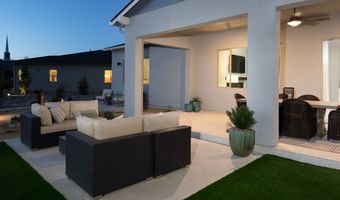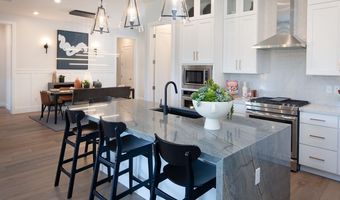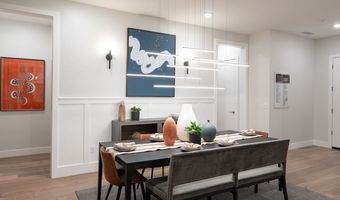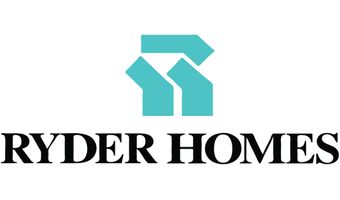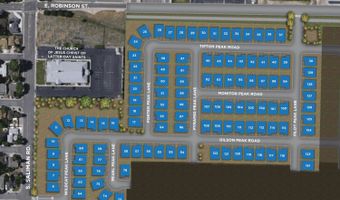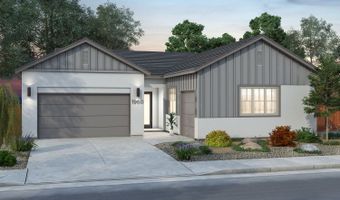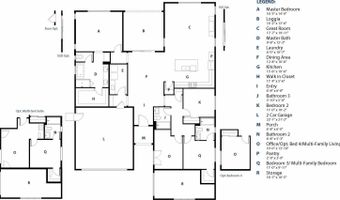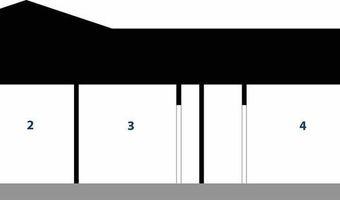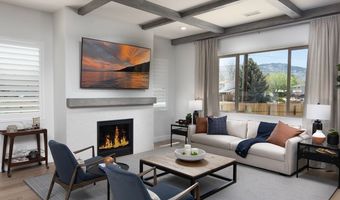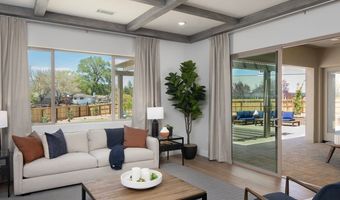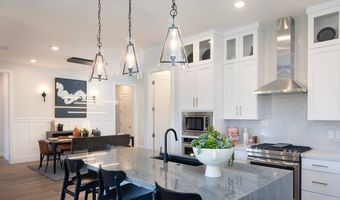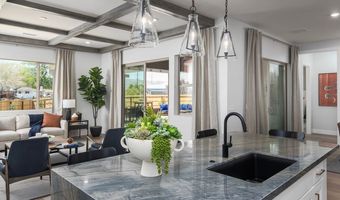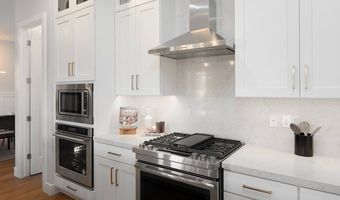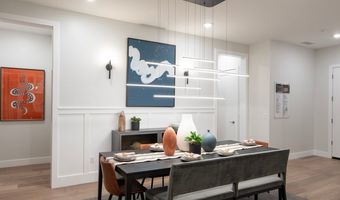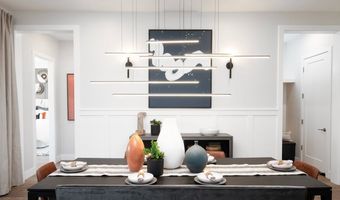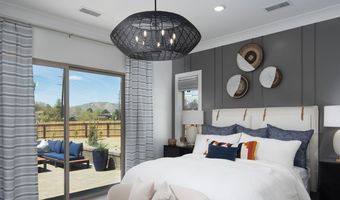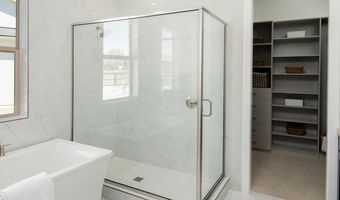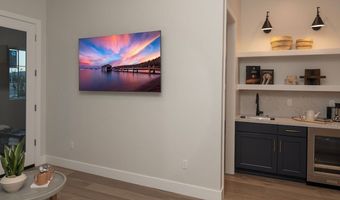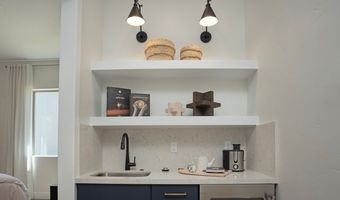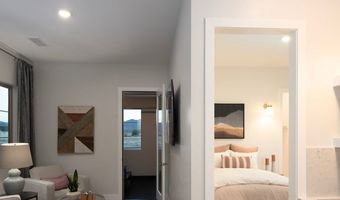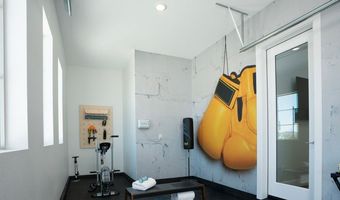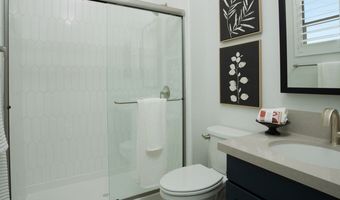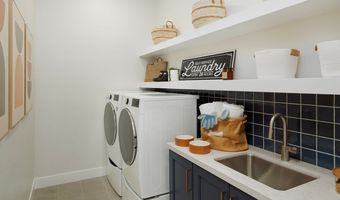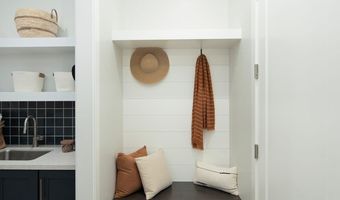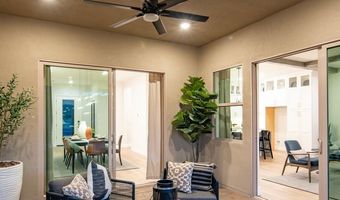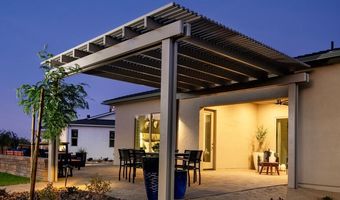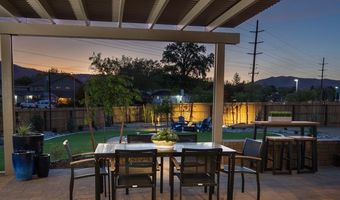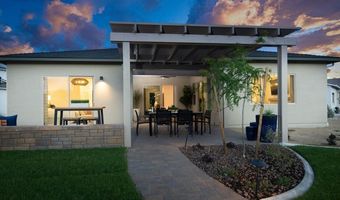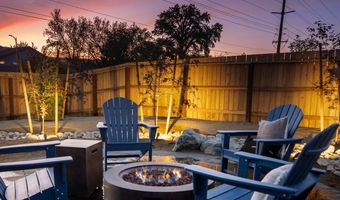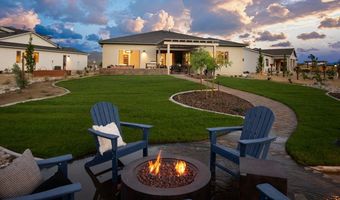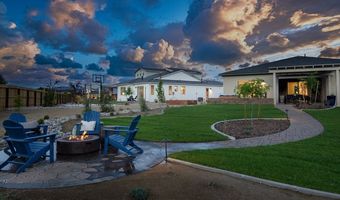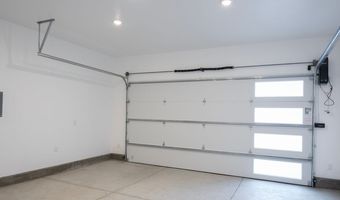1875 Gilson Peak St Carson City, NV 89701
Snapshot
Description
Plan 3 provides a 2-car side-by-side garage and an additional 204 square feet of garage space to accommodate a vehicle up to 16 feet.. An office next to the garage can be converted into a 4th bedroom or modified with exterior doors to create a private entrance. The secondary bedroom next to the office comes with a walk-in closet and a private bathroom, and this space is also an optional multi-generation living space with its own entrance, living room, bedroom, bathroom, and kitchenette. Entering the foyer, a hallway from the foyer leads to another secondary bedroom connected to a full bath. A mudroom leads to the laundry room and the garage on the other side of the foyer. The dining area features an adjacent sliding glass door that opens to the covered loggia. A brief hallway leads to the master suite, where homeowners can add a French or sliding glass door to the loggia. The kitchen is situated on the other side of the dining area and is designed to enhance the synergy between the spaces. Plan 3 is available in three distinct exterior styles: Modern Farmhouse, Modern Ranch, and Desert Contemporary, and comes with high-end standard fixtures and finishes. Future homeowners at Cross Creek can also choose from a wide range of builder and designer customizations for their new homes. Please reach out if you'd like to learn more or schedule a private tour.
More Details
Features
History
| Date | Event | Price | $/Sqft | Source |
|---|---|---|---|---|
| Price Changed | $642,034 +3.57% | $300 | Ryder Homes - website only | |
| Price Changed | $619,930 -0.65% | $290 | Ryder Homes - website only | |
| Price Changed | $624,000 +6.95% | $292 | Ryder Homes - website only | |
| Listed For Sale | $583,470 | $273 | Ryder Homes - website only |
Nearby Schools
High School Carson High School | 0.2 miles away | 08 - 12 | |
Elementary School J C Fremont Elementary School | 0.7 miles away | KG - 05 | |
Elementary School Mark Twain Elementary School | 1 miles away | KG - 05 |
