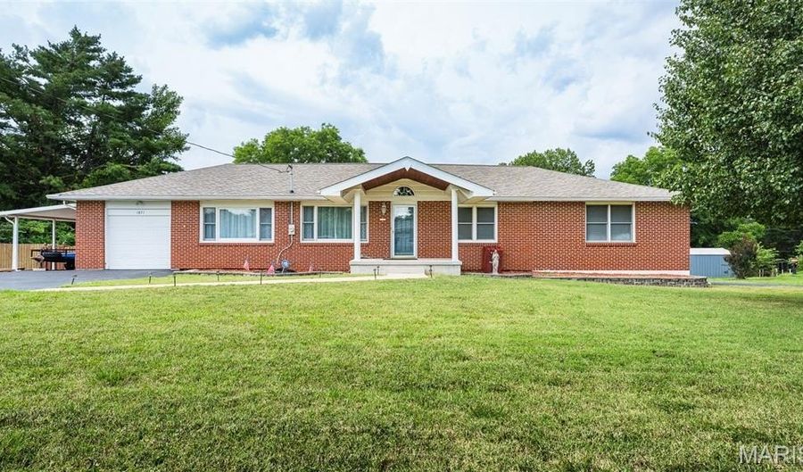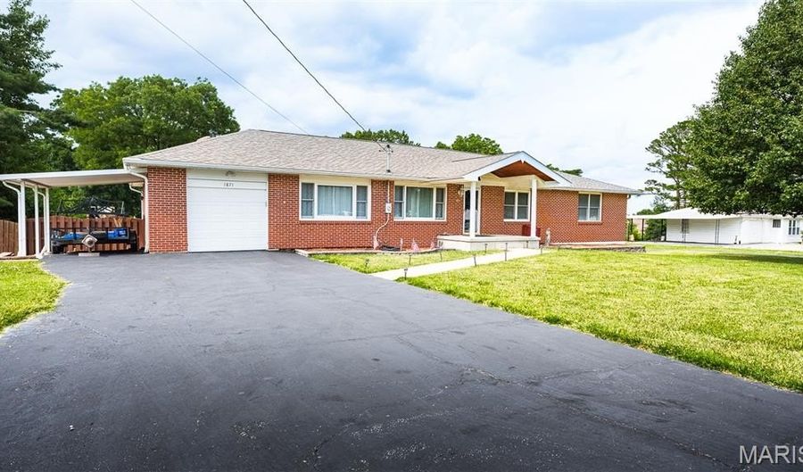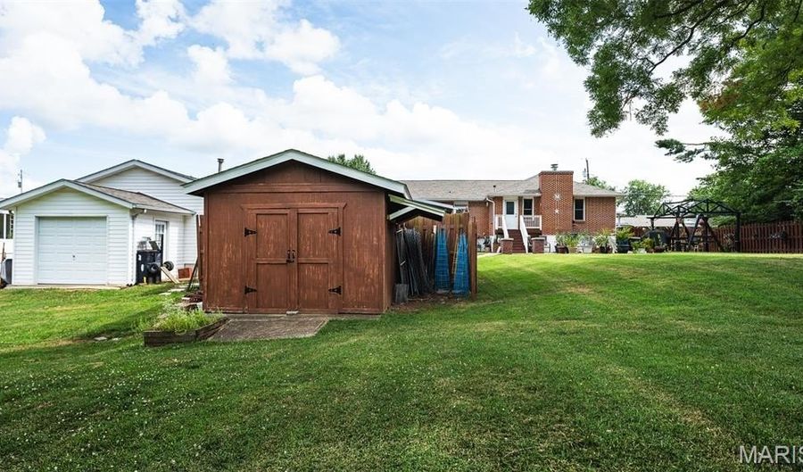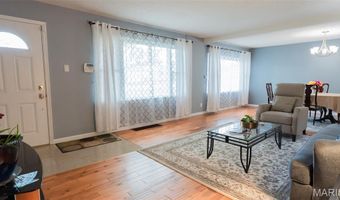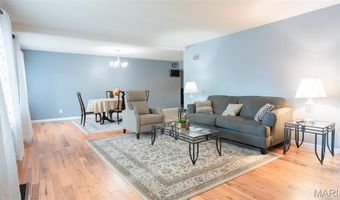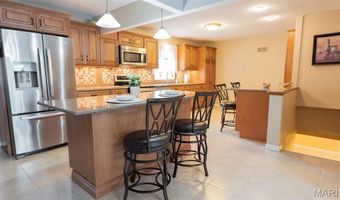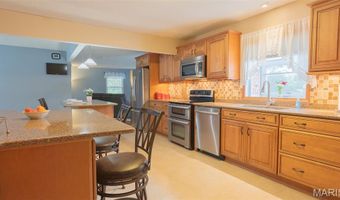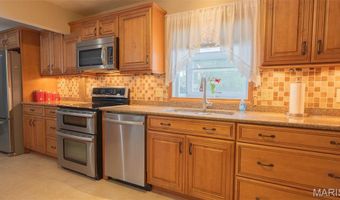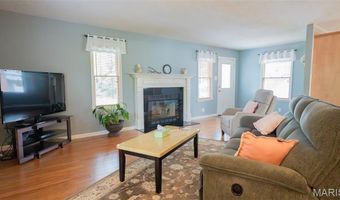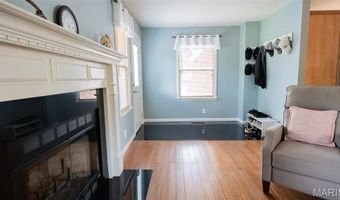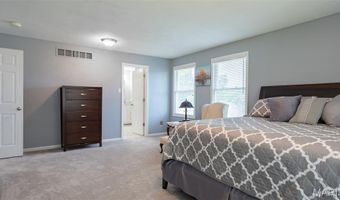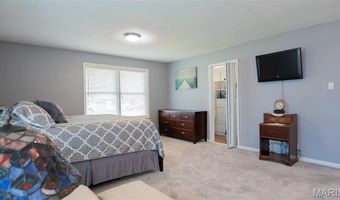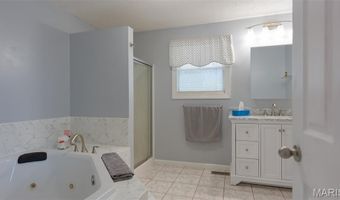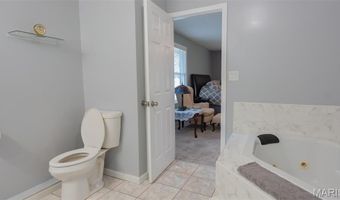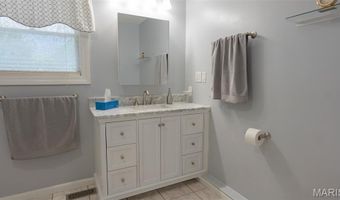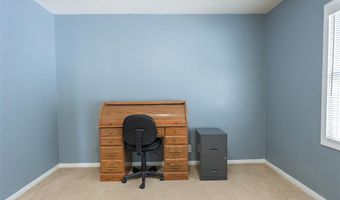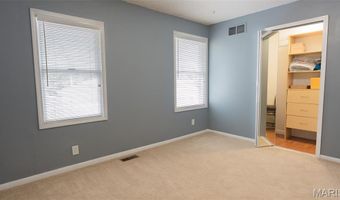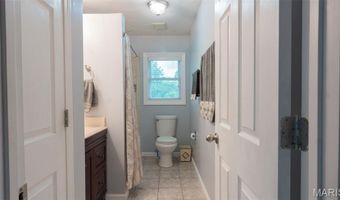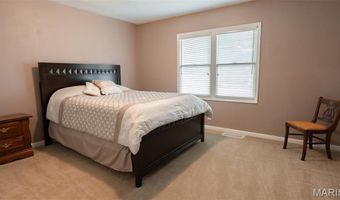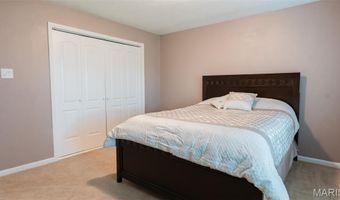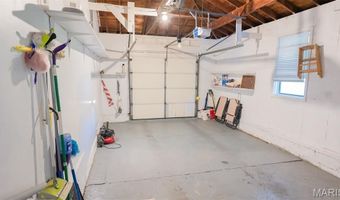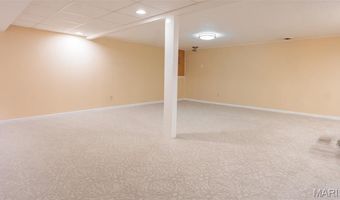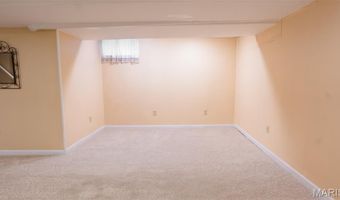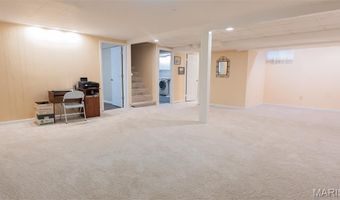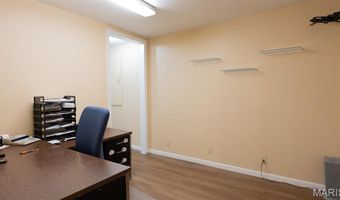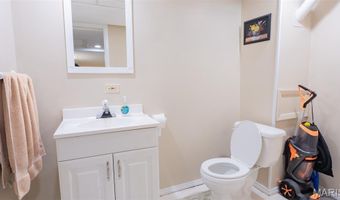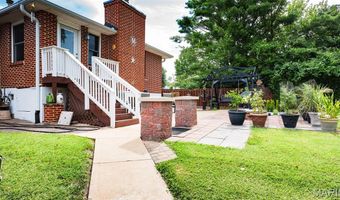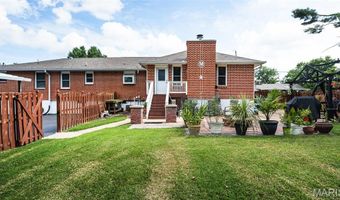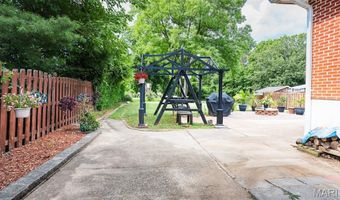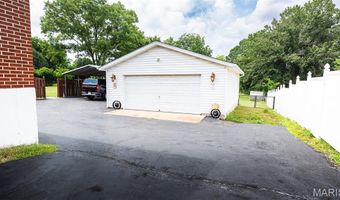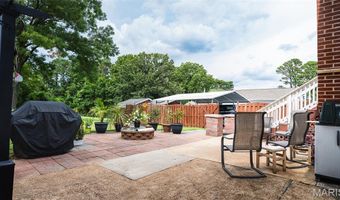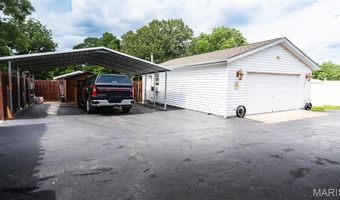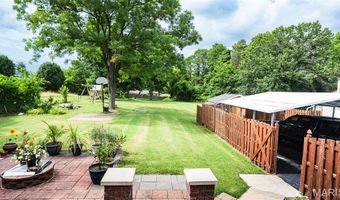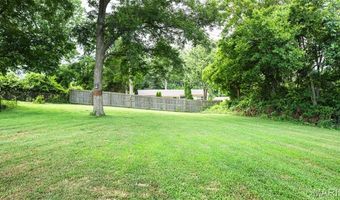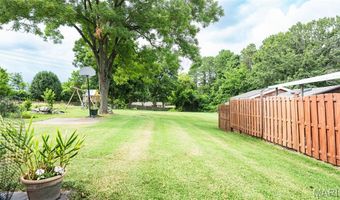1871 Ridgeway Dr Arnold, MO 63010
Snapshot
Description
Welcome to your well-maintained Ranch style home that offers a perfect blend for entertaining and living. Over 800 square feet was added in (2018). Master bedroom suite has a jetted tub & enough room to make a sitting area. The open floor concept adds a special feel for any occasion. Kitchen boasts of 2 large, separate islands for entertaining & seating, ample amount of cabinet space with soft close doors, a custom built panty, & whirlpool stainless steel appliances. Stroll through the family room, stop by the wood burning fireplace before you exit into the backyard. Grab your shoes from the well placed mudroom along the way. Venture out into the .88 acre level, fenced in lot that backs to a private road. The backyard is large enough to accommodate any activity from bbqs on the patio, to gardening, entertaining. Basement is finished with a half bath & bonus room that can be used however you can imagine. Home is turnkey as many items have been updated. roof & siding (2025); water heater (2024); master bedroom carpet (2024); AC unit (2023) ; Sump pump x2 (2017)(2019); and more! Detached garage is 24 x 32 & heated.
More Details
Features
History
| Date | Event | Price | $/Sqft | Source |
|---|---|---|---|---|
| Listed For Sale | $400,000 | $198 | Realty Executives of St. Louis |
Expenses
| Category | Value | Frequency |
|---|---|---|
| Home Owner Assessments Fee | $290 | Annually |
Taxes
| Year | Annual Amount | Description |
|---|---|---|
| 2024 | $1,987 |
Nearby Schools
Elementary School Sherwood Elementary | 0.2 miles away | KG - 06 | |
Elementary School Lone Dell Elementary | 1.1 miles away | KG - 06 | |
Elementary School Richard Simpson Elementary | 1.7 miles away | KG - 06 |
