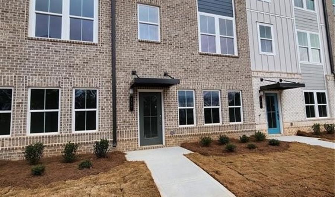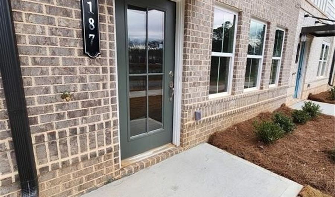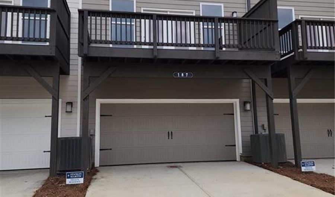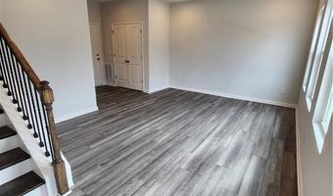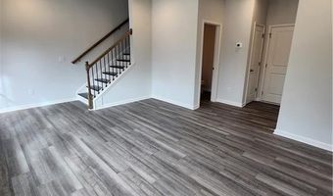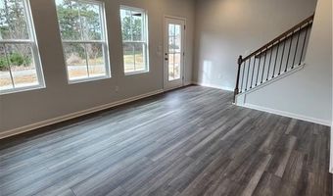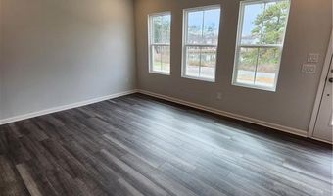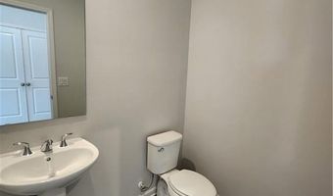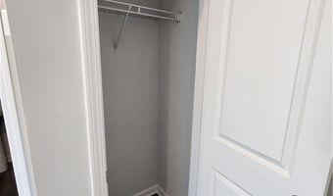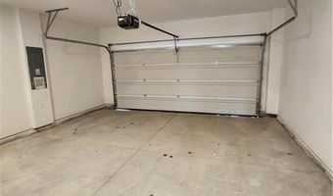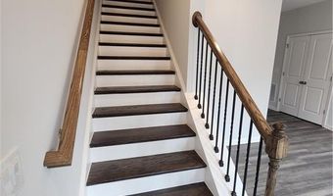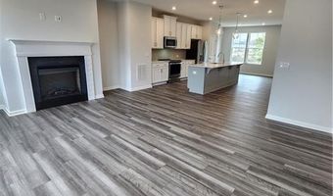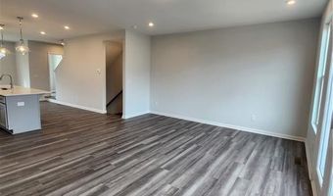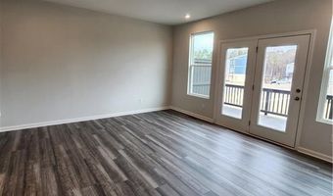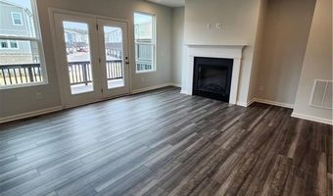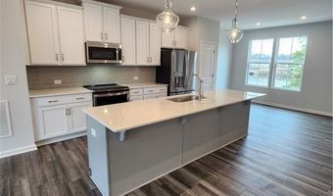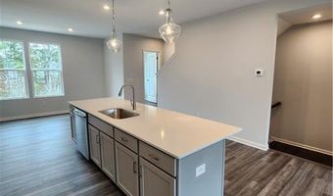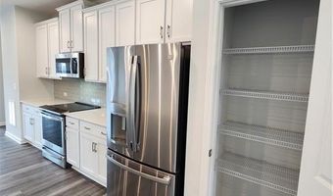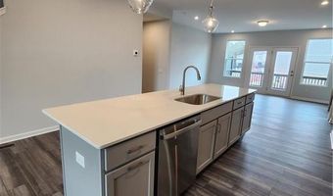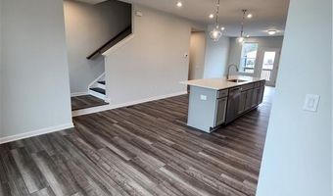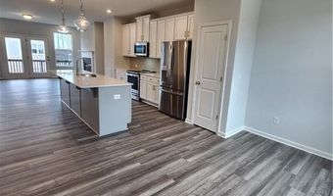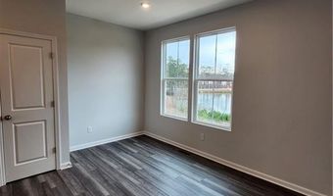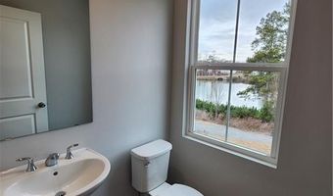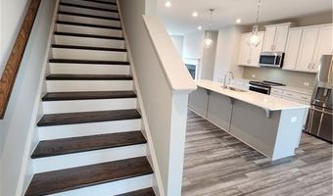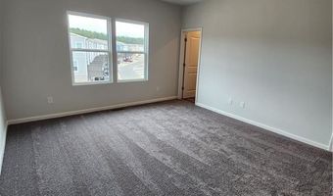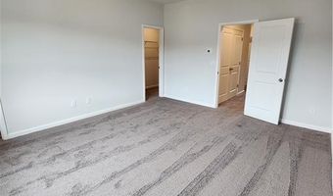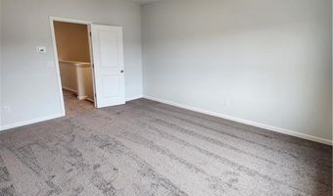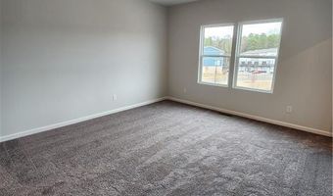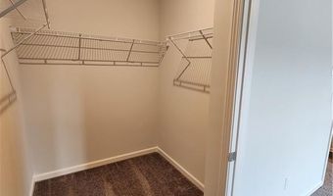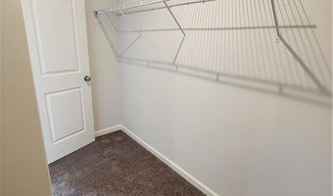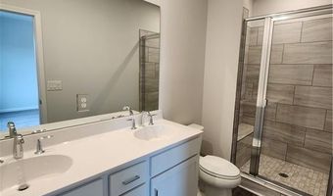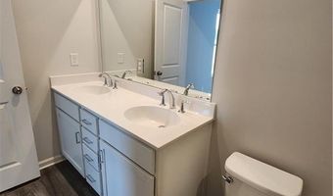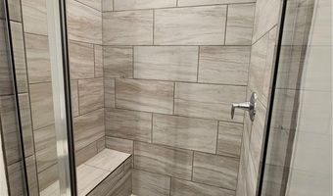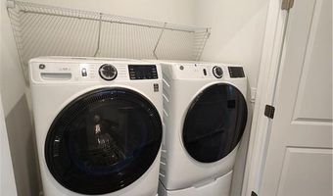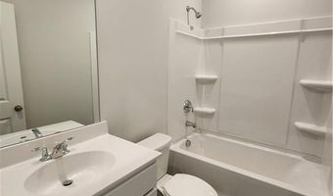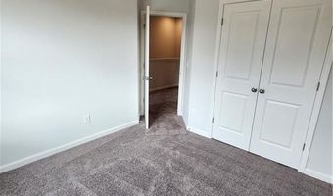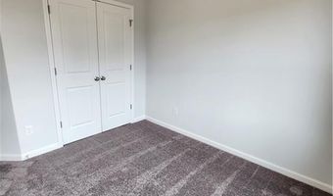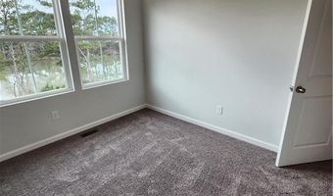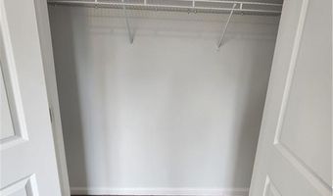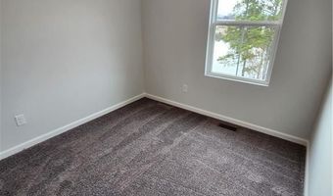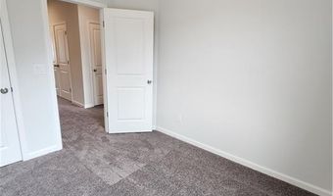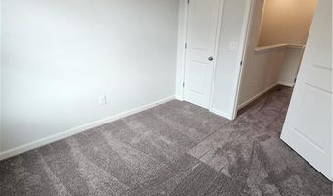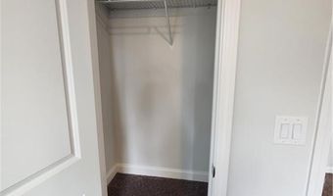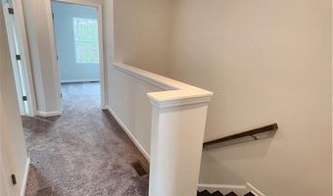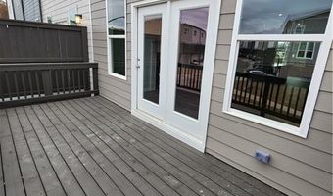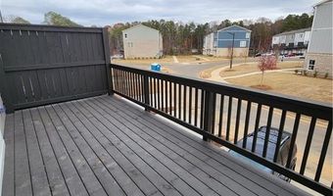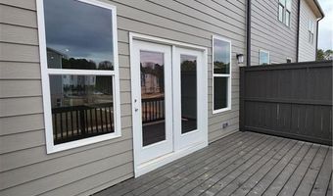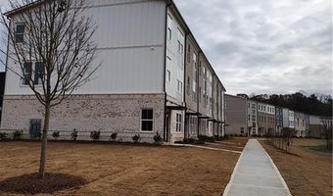187 Jameson Dr Acworth, GA 30102
Snapshot
Description
Stunning 3-story new construction town townhome, offers a perfect blend of modern design, spacious living, and thoughtful functionality. Nestled in a prime location, this neighborhood provides easy access to the charming downtown areas of Acworth, Canton, and Woodstock, while offering exceptional amenities that set it apart from anything in the surrounding area. Step inside to discover a bright and airy open-concept layout, anchored by a chef-inspired kitchen featuring an oversized island—perfect for hosting gatherings or enjoying family dinners. The top floor is home to a serene primary suite filled with natural light, along with two secondary bedrooms offering ample closet space. On the lower level, a versatile flex room awaits your personal touch, ready to be transformed into a home office, gym, additional bedroom, or bonus space. Outside, this luxurious townhome boasts beautiful lake views, providing a peaceful retreat from the hustle and bustle. With its modern finishes, thoughtful design, and unbeatable location, it’s your next chapter of elevated living. The neighborhood offers a variety of amenities, including a pool, a cabana for gatherings or relaxation, and pickleball courts for recreational activities. *Tenant is responsible for all utilities* 12 month minimum lease term. All occupants over the age of 18 MUST complete an application to be considered for the property. App fee is $75 per adult and paid by C/C online. **Multiple applications may be considered at one time** This property does NOT accept housing vouchers.
More Details
Features
History
| Date | Event | Price | $/Sqft | Source |
|---|---|---|---|---|
| Price Changed | $2,300 -4.17% | $1 | Keller Williams Realty West Atlanta | |
| Price Changed | $2,400 -7.69% | $1 | Keller Williams Realty West Atlanta | |
| Listed For Rent | $2,600 | $1 | Keller Williams Realty West Atlanta |
Nearby Schools
Elementary School Oak Grove Elementary School | 1.4 miles away | PK - 04 | |
Elementary School Pitner Elementary School | 2.6 miles away | PK - 05 | |
Elementary School Baker Elementary School | 3.6 miles away | PK - 05 |
