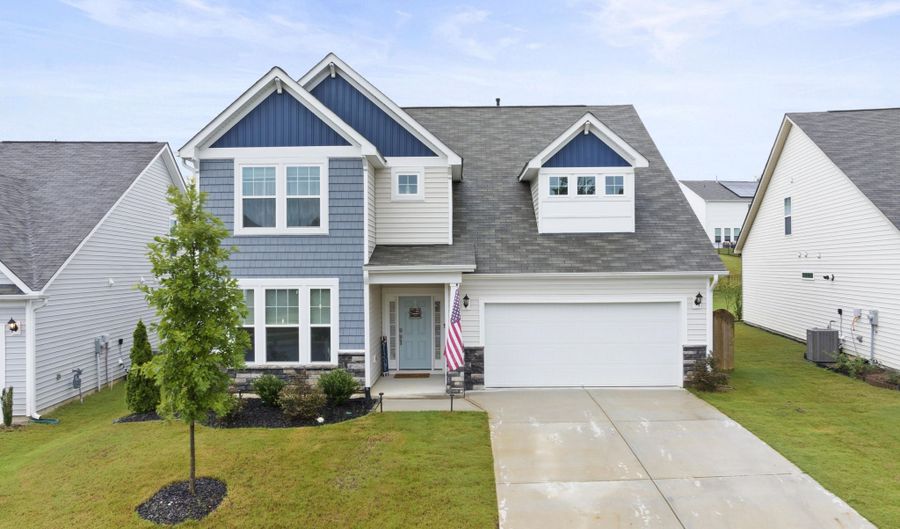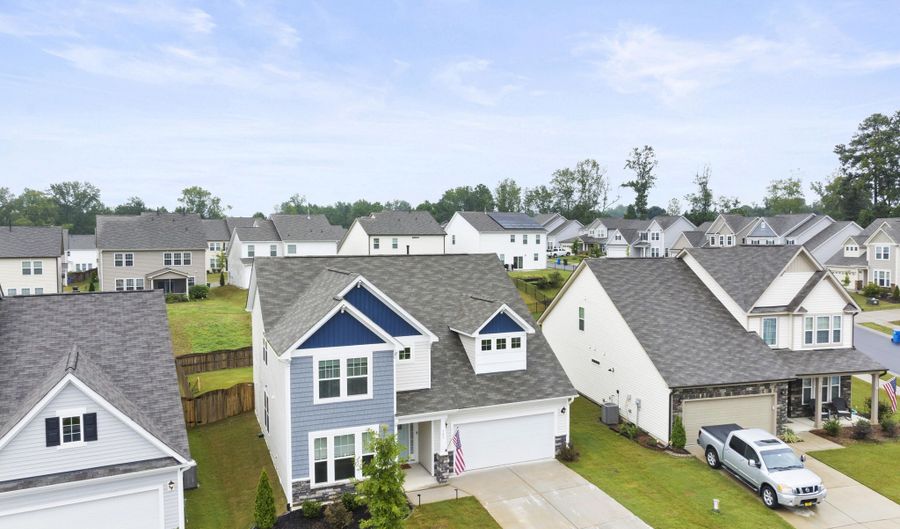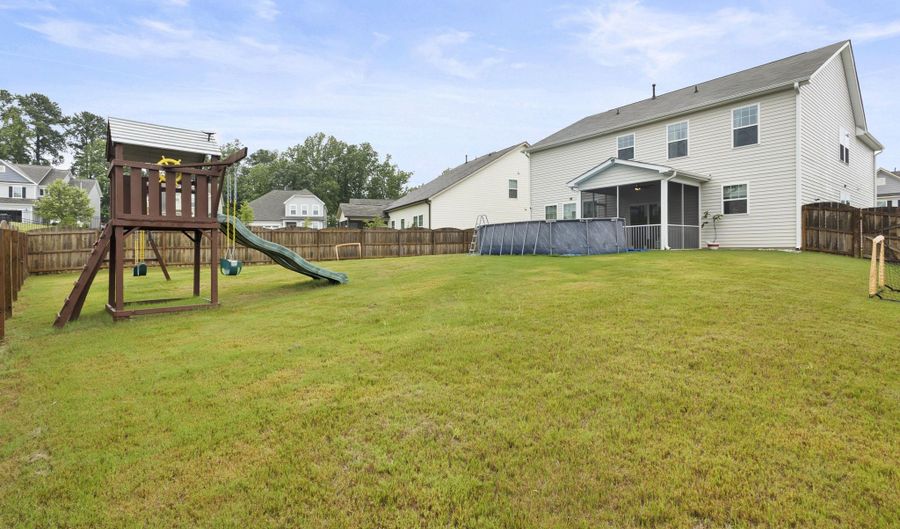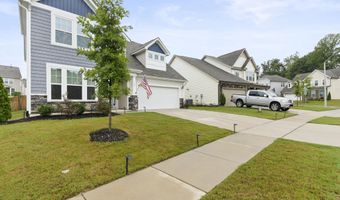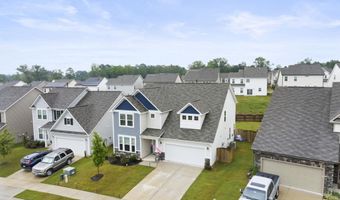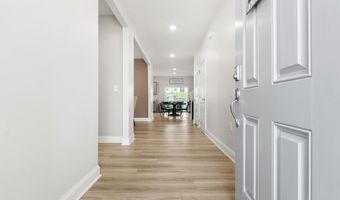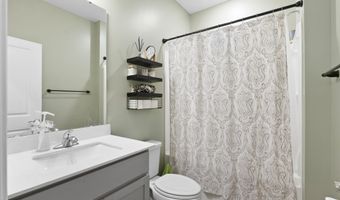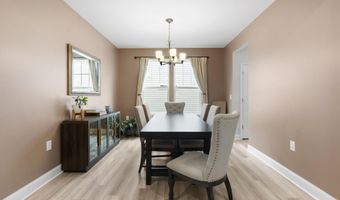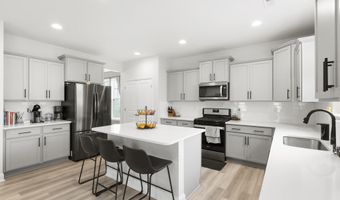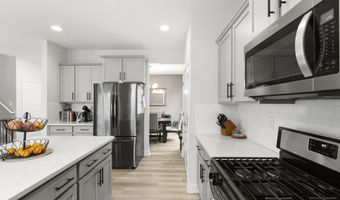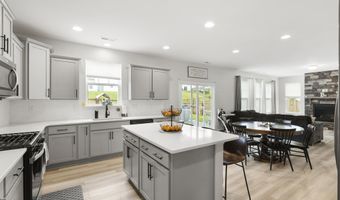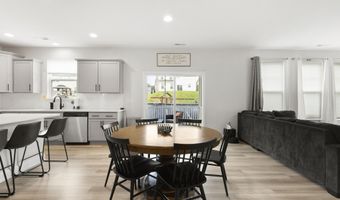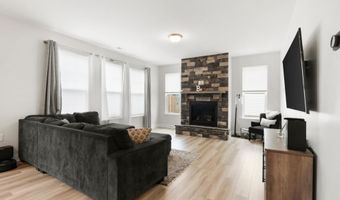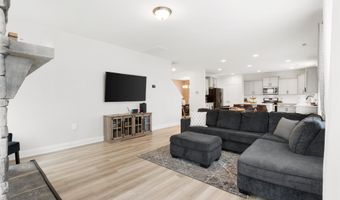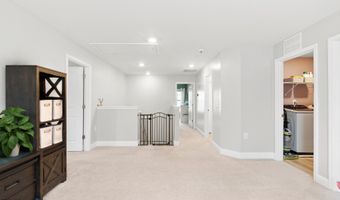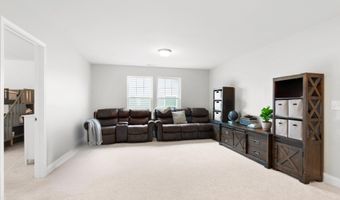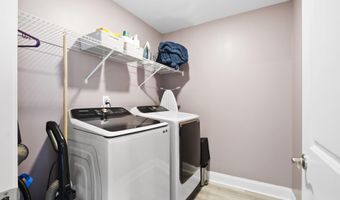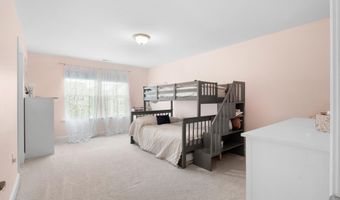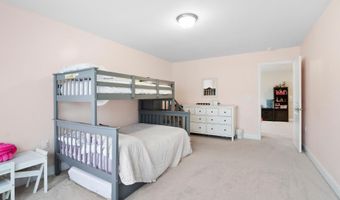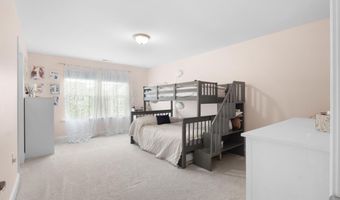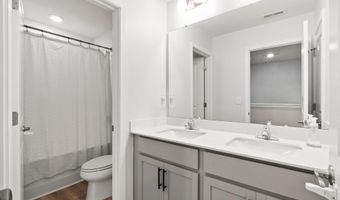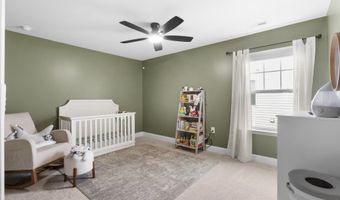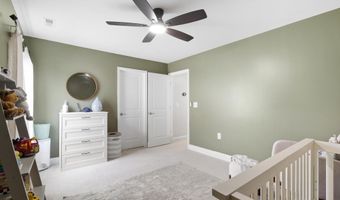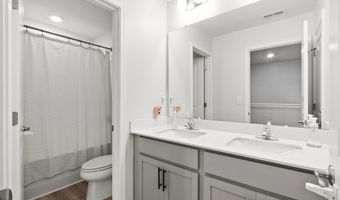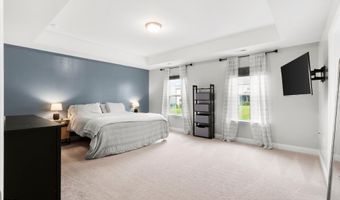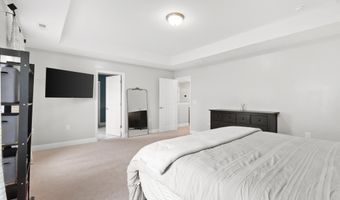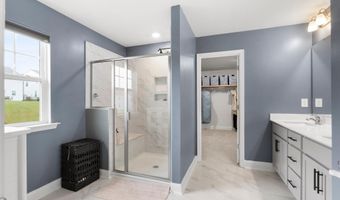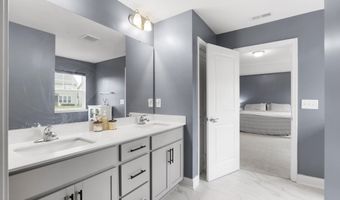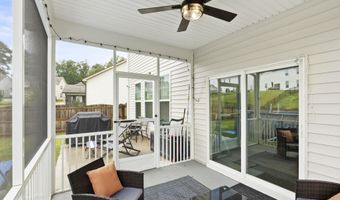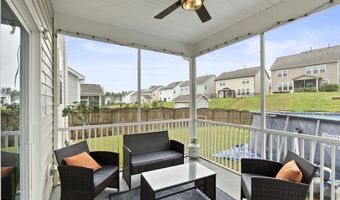187 Creekhaven Dr Angier, NC 27501
Snapshot
Description
Built in 2022, this immaculate home offers over 2,800 sq. ft. of open, light-filled living space. The gourmet kitchen boasts quartz countertops, a gas range, abundant prep space, and a sunny eat-in area and island - flowing right into the living room, featuring a stunning floor-to-ceiling stone fireplace.
Enjoy a fenced backyard with plenty of room to relax, plus a screened porch for year-round comfort. The first floor also features a formal dining room and a private guest suite with full bath - perfect for visitors or a home office.
Upstairs, you'll find three spacious bedrooms with walk-in closets, an oversized loft, and a luxurious primary suite with tray ceiling, huge walk-in shower, and one of the largest closets you'll ever see.
Move-in ready and just minutes to downtown Angier, this home checks all the boxes!
More Details
Features
History
| Date | Event | Price | $/Sqft | Source |
|---|---|---|---|---|
| Listed For Sale | $460,000 | $161 | EXP Realty LLC |
Expenses
| Category | Value | Frequency |
|---|---|---|
| Home Owner Assessments Fee | $115 | Quarterly |
Taxes
| Year | Annual Amount | Description |
|---|---|---|
| 2024 | $4,638 |
Nearby Schools
Elementary School Angier Elementary | 1.5 miles away | 04 - 05 | |
Elementary School North Harnett Primary | 2.5 miles away | KG - 03 | |
High School Harnett Central High | 3.6 miles away | 09 - 12 |
