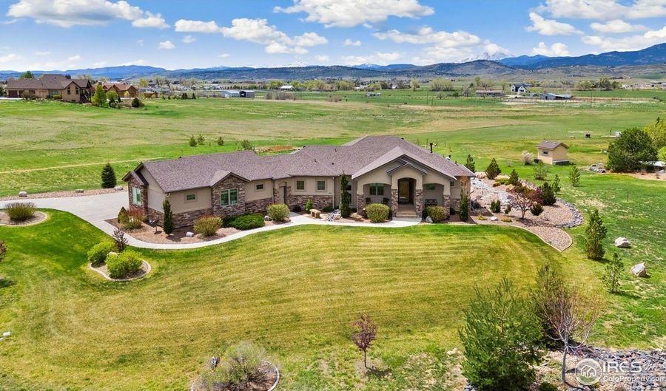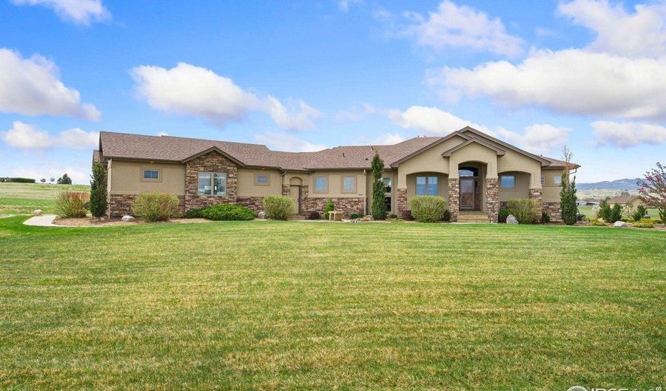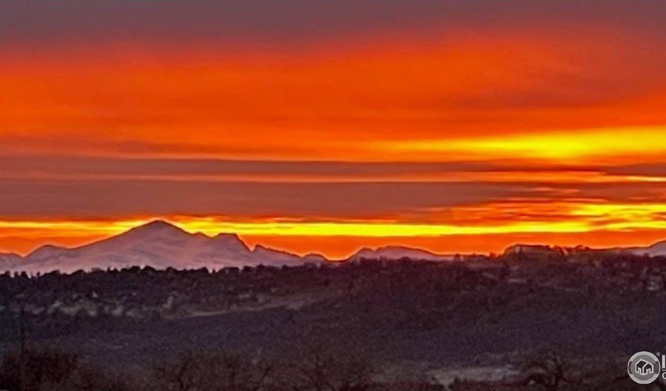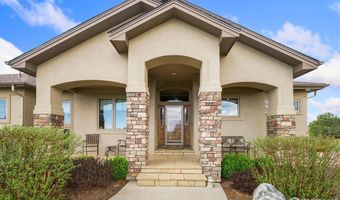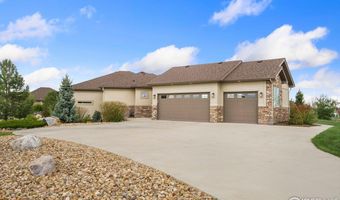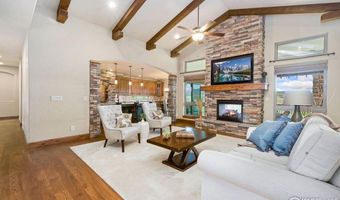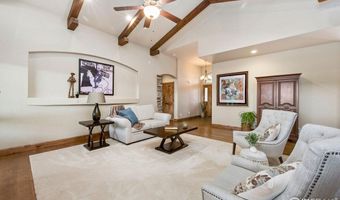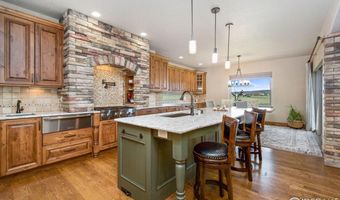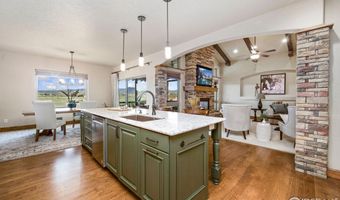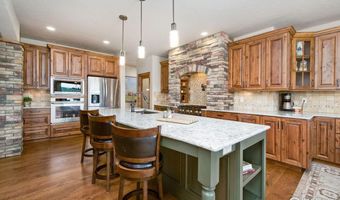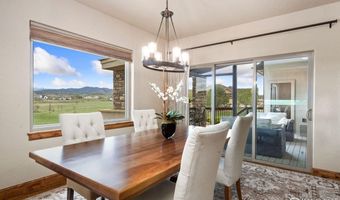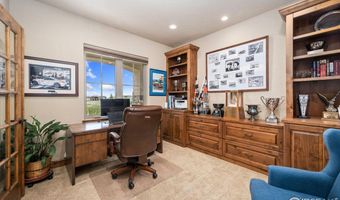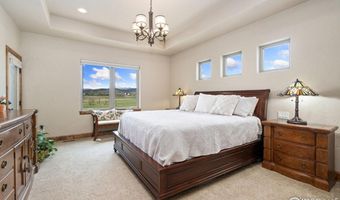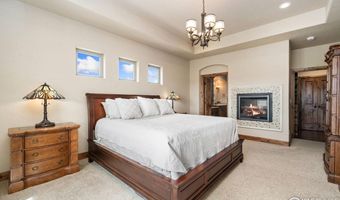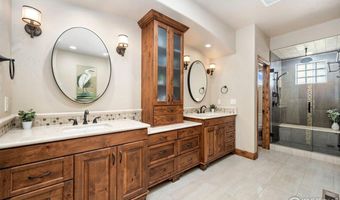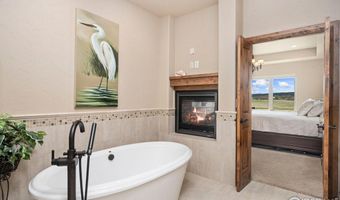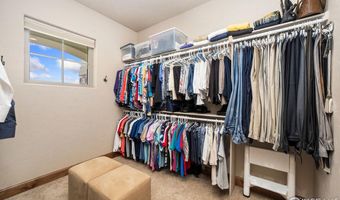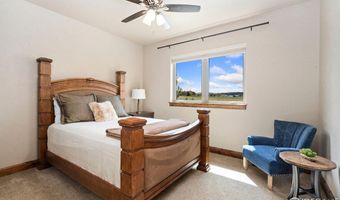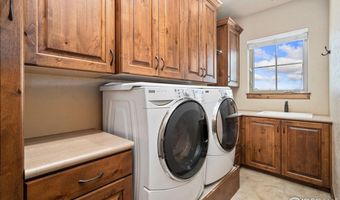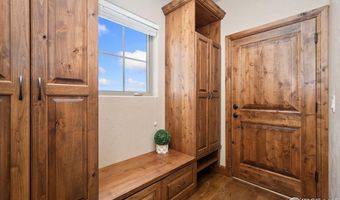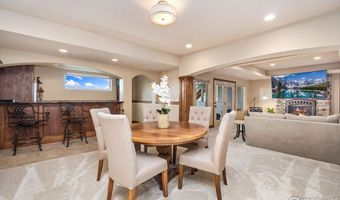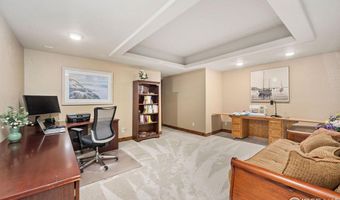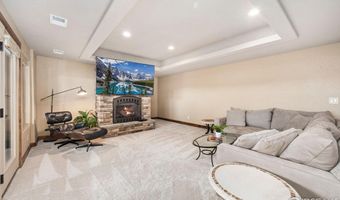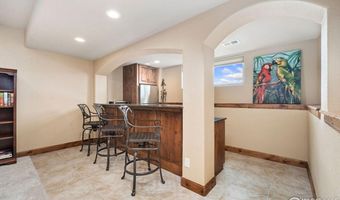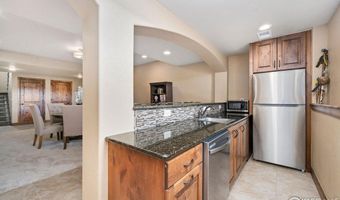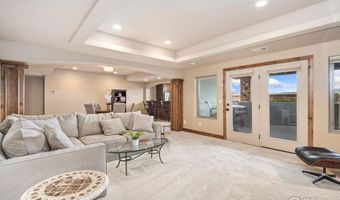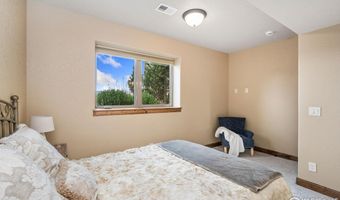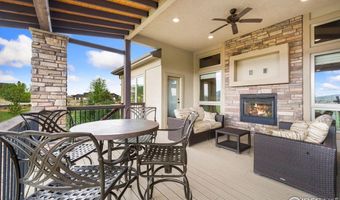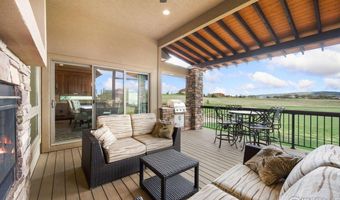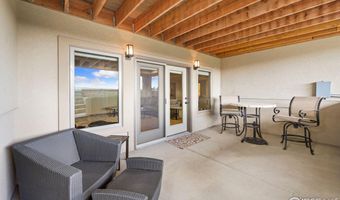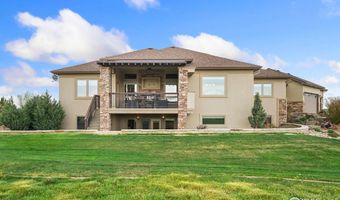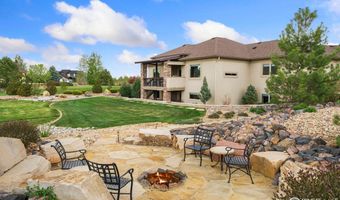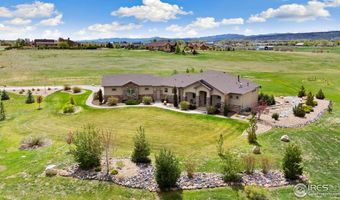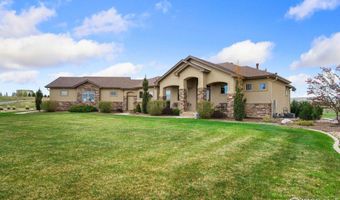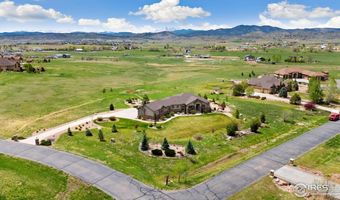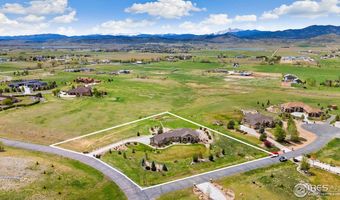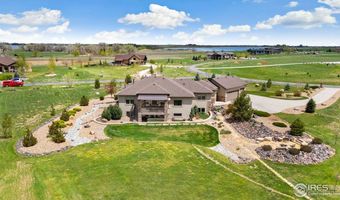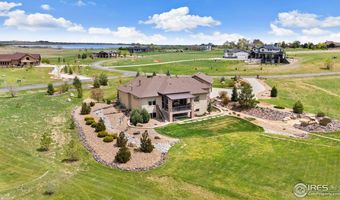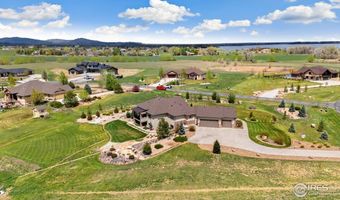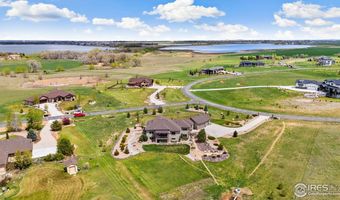1868 Preserve Dr Berthoud, CO 80513
Snapshot
Description
Colorado Dream Home with Breathtaking Mountain Views! Welcome to this stunning custom-built retreat with NO METRO TAX, where luxury meets the natural beauty of Colorado. From the moment you enter, you'll be captivated by the dramatic floor-to-ceiling double-sided stone fireplace and panoramic mountain views. Every inch of this home is thoughtfully designed with upscale, custom finishes throughout. The gourmet kitchen is a chef's dream, featuring a Dacor gas range, pot filler, warming oven, and an expansive island ideal for entertaining. Step out onto the covered deck to relax by the dual-sided fireplace while taking in unforgettable sunsets and local wildlife, or gather around the massive fire pit with custom rock seating for the ultimate outdoor experience. The main-level primary suite is your personal sanctuary, complete with a spa-inspired en-suite bath featuring a soaking tub, heated floors, fireplace, and built-in TV. Also on the main level are beautiful wood floors, a dedicated study, two additional bedrooms, 2.5 bathrooms, a mudroom, and a spacious laundry room. The walkout basement offers even more space with a private guest en-suite, a fourth non-conforming bedroom or potential theater room, large family/rec room with fireplace, and a second kitchen equipped with a dishwasher, sink, and refrigerator. There's also an unfinished area with rough-in plumbing for an additional bedroom and bathroom-ready for your personal touch. Built with Gerkin windows and upgraded insulation for energy efficiency, the home also features a covered patio pre-wired for a hot tub, an oversized 3-car garage with a workbench, and a beautifully landscaped backyard complete with a garden area. This home truly has it all-luxury, space, and unforgettable views. Don't miss the chance to make this Colorado dream home yours!
More Details
Features
History
| Date | Event | Price | $/Sqft | Source |
|---|---|---|---|---|
| Price Changed | $1,750,000 -2.78% | $364 | RE/MAX Alliance-FTC Dwtn | |
| Listed For Sale | $1,800,000 | $374 | RE/MAX Alliance-FTC Dwtn |
Expenses
| Category | Value | Frequency |
|---|---|---|
| Home Owner Assessments Fee | $725 | Quarterly |
Taxes
| Year | Annual Amount | Description |
|---|---|---|
| $8,522 |
Nearby Schools
Middle School Turner Middle School | 2.9 miles away | 06 - 08 | |
Elementary School Berthoud Elementary School | 3 miles away | KG - 05 | |
High School Berthoud High School | 3.3 miles away | 09 - 12 |
