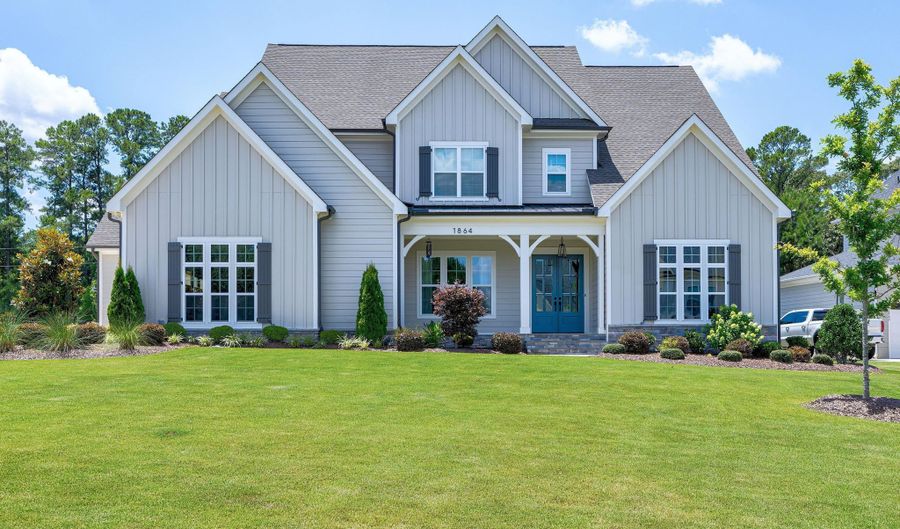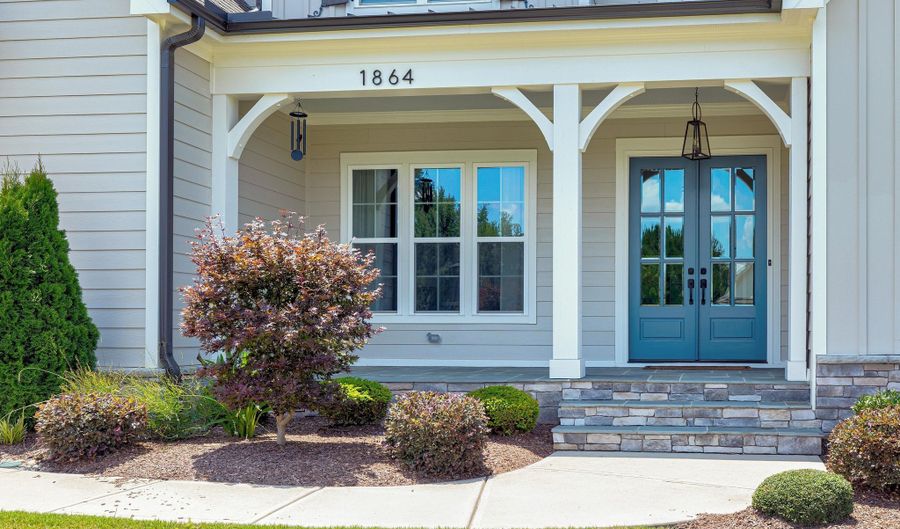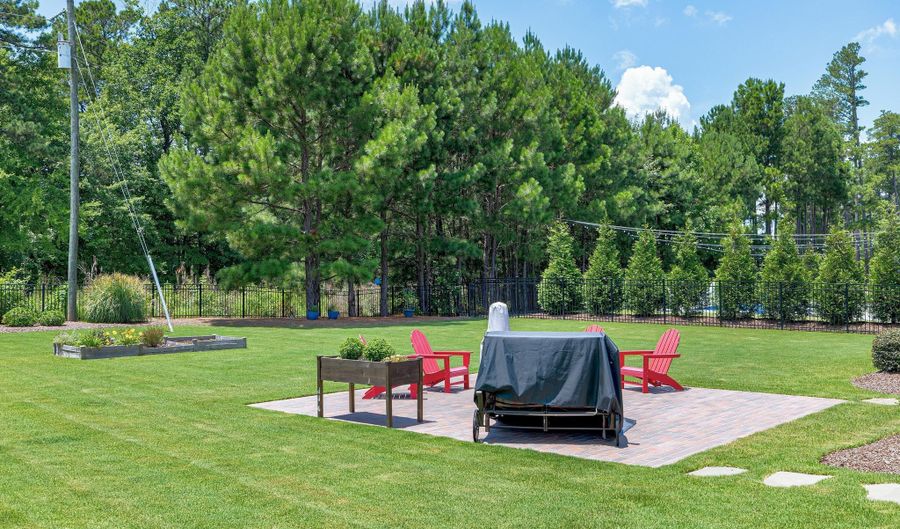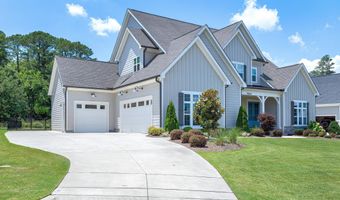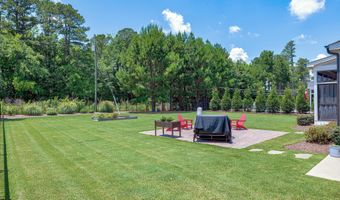1864 Elderbank Dr Apex, NC 27502
Snapshot
Description
Custom-built in sought-after Stillwater, this home blends elevated design with everyday comfort. The gourmet kitchen is a chef's dream—featuring a gas cooktop, convection oven, range hood, large center island, quartz countertops, stainless steel appliances, and a walk-in butler's pantry. High ceilings and coffered ceilings add architectural charm, while surround sound throughout the home creates a seamless living experience. The main level includes a guest bedroom and full bath, with four total bedrooms and 4.5 baths overall. The spacious primary suite offers a spa-like retreat with a soaking tub, heated towel rack, and a generous walk-in closet. Enjoy movie nights or game days in the oversized bonus room, and take advantage of the large unfinished walk-up attic for storage or future expansion. A screened-in porch overlooks the flat, private backyard, perfect for entertaining. Tankless water heater, welcoming front porch, and a 3-car garage complete this exceptional offering.
More Details
Features
History
| Date | Event | Price | $/Sqft | Source |
|---|---|---|---|---|
| Listed For Sale | $1,375,000 | $347 | Space Exchange Realty |
Expenses
| Category | Value | Frequency |
|---|---|---|
| Home Owner Assessments Fee | $475 | Semi-Annually |
Taxes
| Year | Annual Amount | Description |
|---|---|---|
| 2024 | $11,048 |
Nearby Schools
Elementary School Olive Chapel Elementary | 2.6 miles away | KG - 05 | |
Elementary School Apex Elementary | 4.3 miles away | KG - 05 | |
Elementary School Baucom Elementary | 4.7 miles away | PK - 05 |
