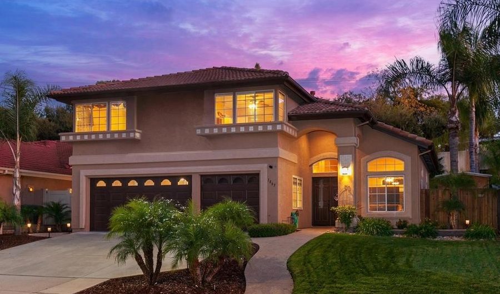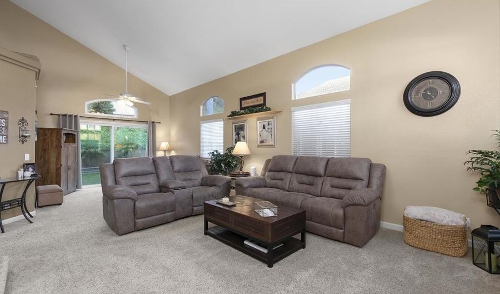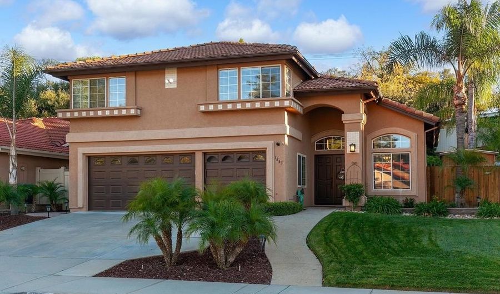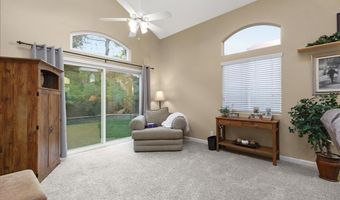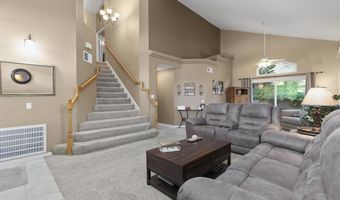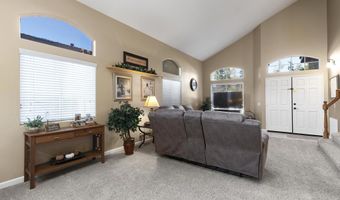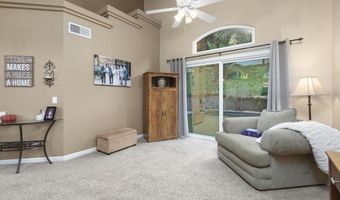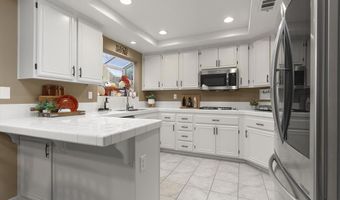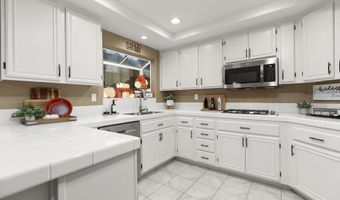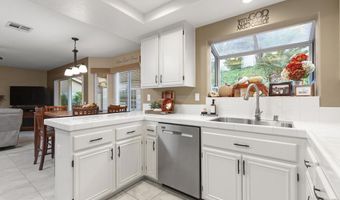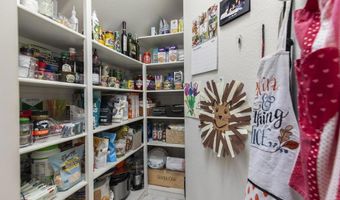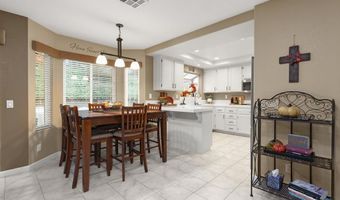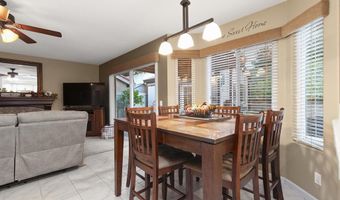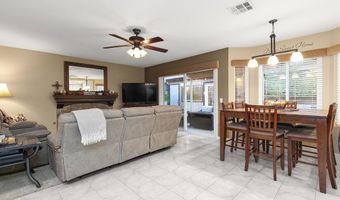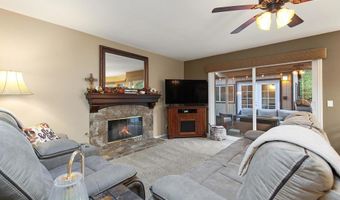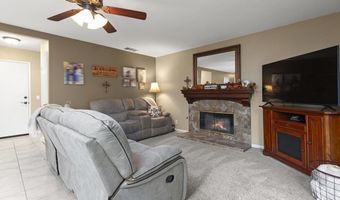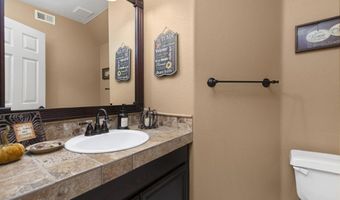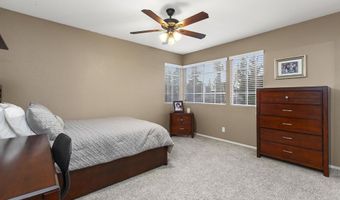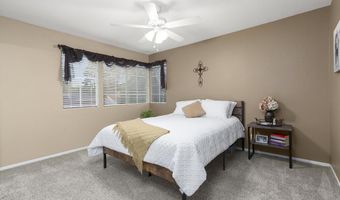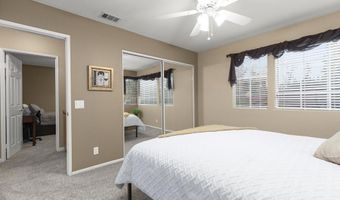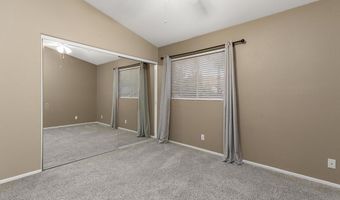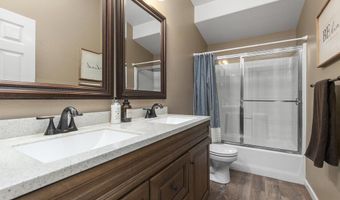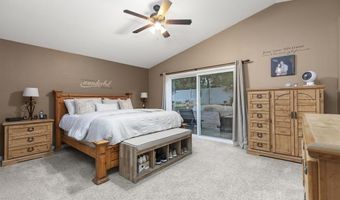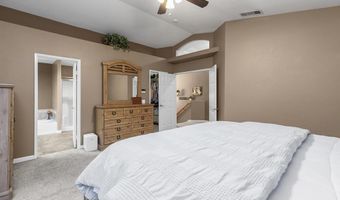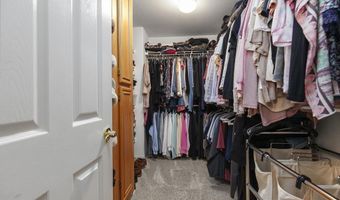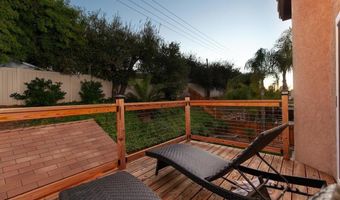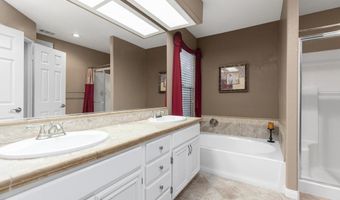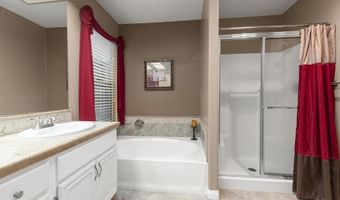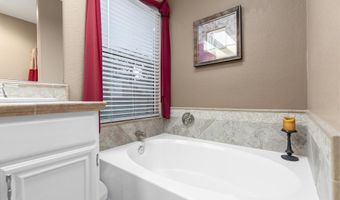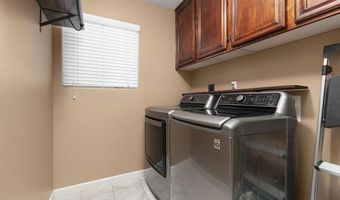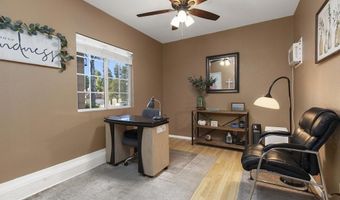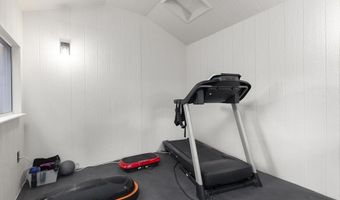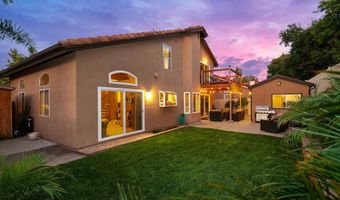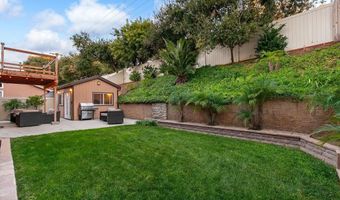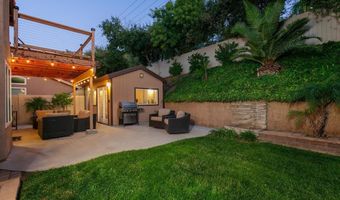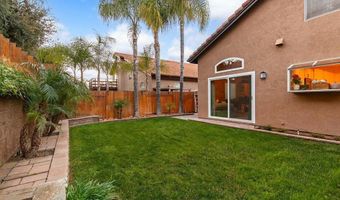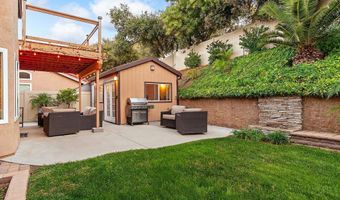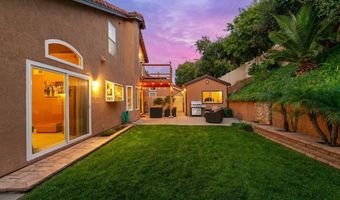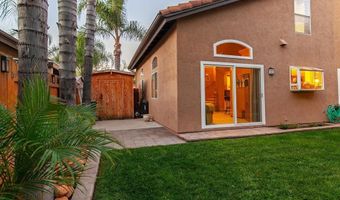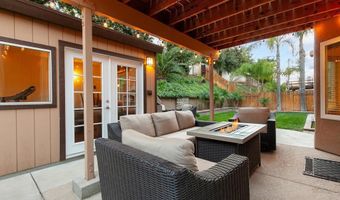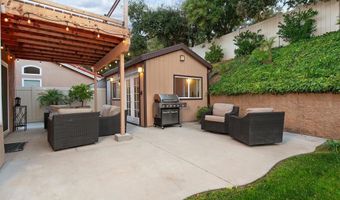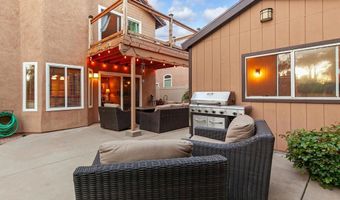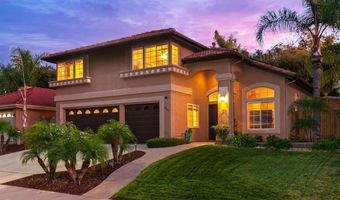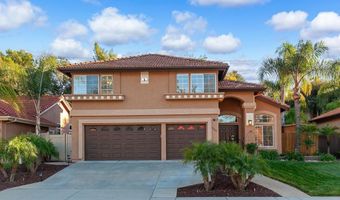1863 TAVERN Ct Alpine, CA 91901
Snapshot
Description
BEAUTIFULLY UPDATED 4 BEDROOM, 2.5 BATH TWO STORY HOME WITH 2238 SQ FT LOCATED IN ALPINE AND THIS ONE IS LOADED, INCLUDING NEWER HVAC SYSTEM, SOLAR, LARGE LIVING ROOM WITH VAULTED CEILINGS, DUAL PANE WINDOWS, OPEN KITCHEN WITH STAINLESS APPLIANCES ALONG WITH WALK IN PANTRY, FAMILY ROOM HAS A FIREPLACE WITH CUSTOM MANTLE, RECESSED LIGHTING, CEILING FANS, SPACIOUS GUEST BEDROOMS, REMODELED GUEST BATH WITH DUAL VANITY, LARGE PRIMARY BEDROOM WITH WALK IN CLOSET AND IT'S OWN PRIVATE DECK, PRIMARY BATH HAS A DUAL VANITY WITH A SEPARATE TUB/SHOWER, PROFESSIONALLY LANDSCAPED YARD, DETACHED SHED/GYM, ONE OF THE GARAGES HAS BEEN CONVERTED TO AN OFFICE THAT COULD EASILY BE A 5TH BEDROOM IF NEEDED, CUL-DE-SAC LOCATION, CLOSE TO RESTAURANTS, SCHOOLS AND MUCH MORE.
More Details
Features
History
| Date | Event | Price | $/Sqft | Source |
|---|---|---|---|---|
| Price Changed | $935,000 -2.6% | $418 | Keller Williams Realty | |
| Price Changed | $960,000 +1.59% | $429 | Keller Williams Realty | |
| Price Changed | $945,000 +1.07% | $422 | Keller Williams Realty | |
| Listed For Sale | $935,000 | $418 | Keller Williams Realty |
Nearby Schools
Middle School Alpine Community Day | 0.2 miles away | 06 - 08 | |
Elementary School Alpine Elementary | 0.4 miles away | KG - 05 | |
Middle School Joan Macqueen Middle | 0.6 miles away | 06 - 08 |
