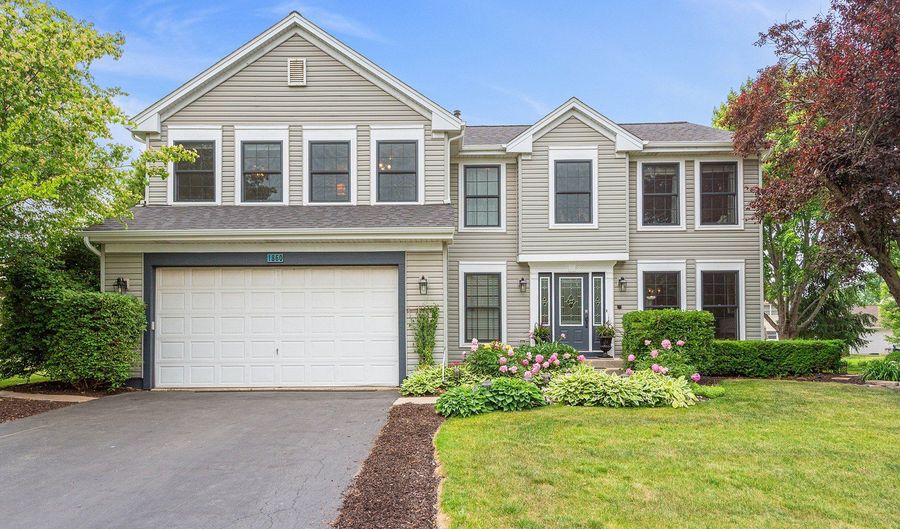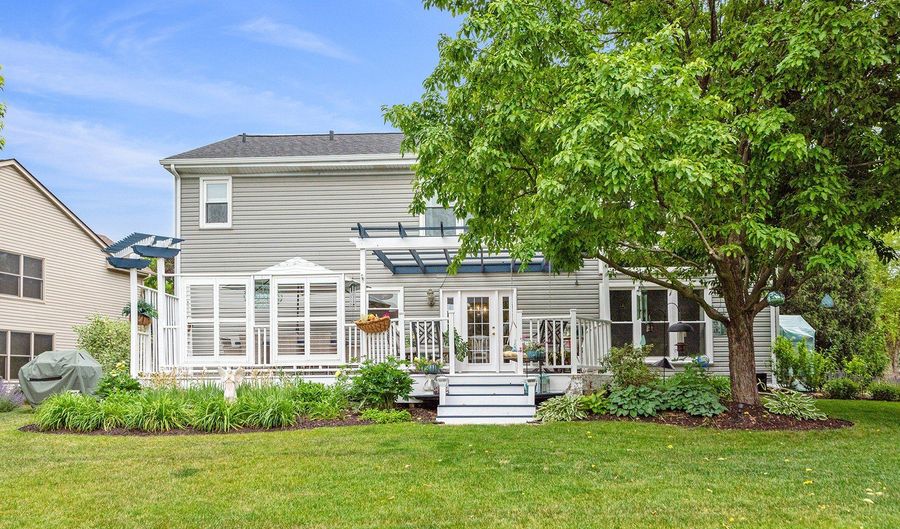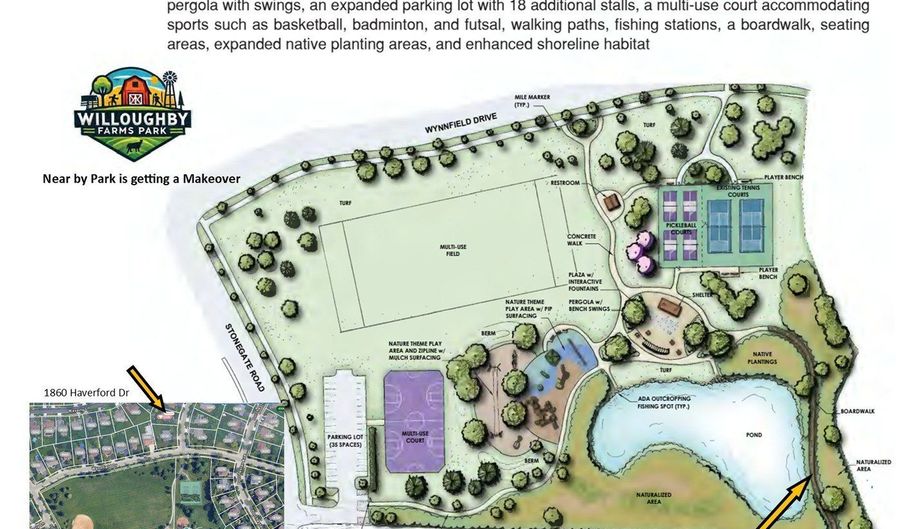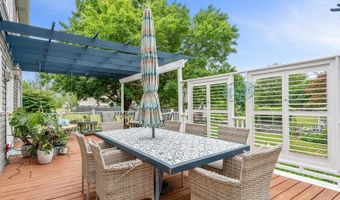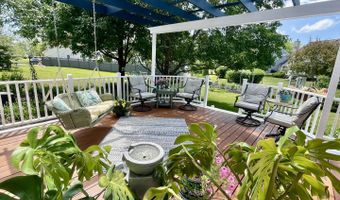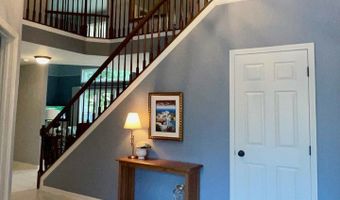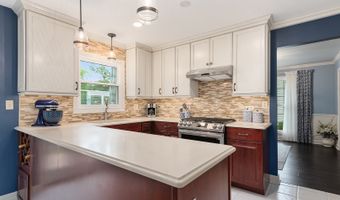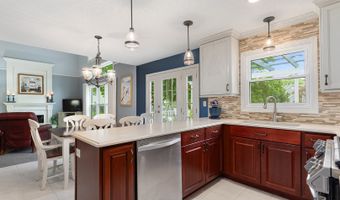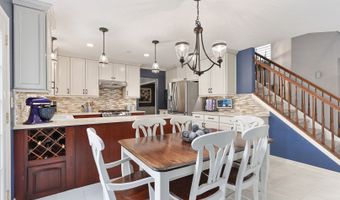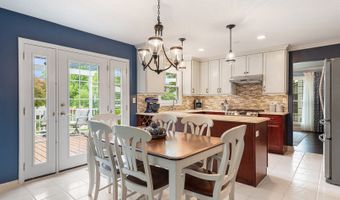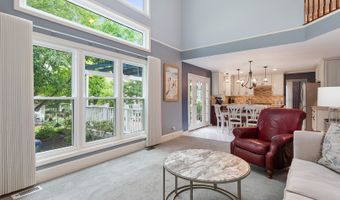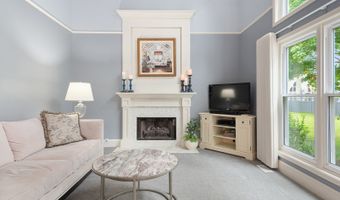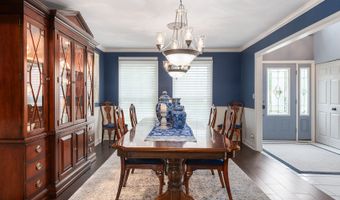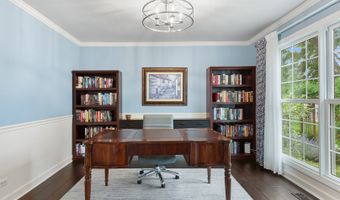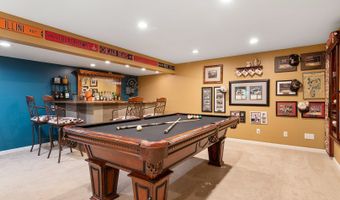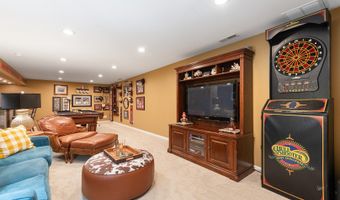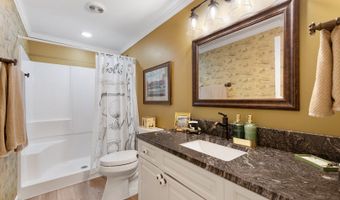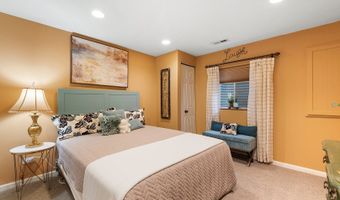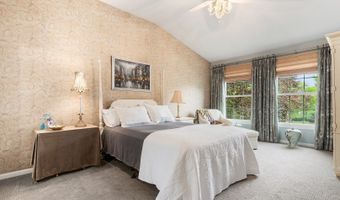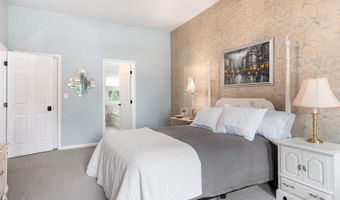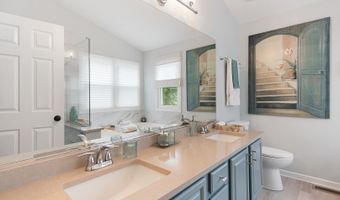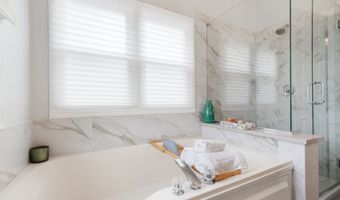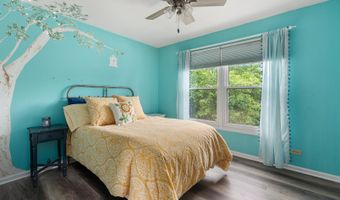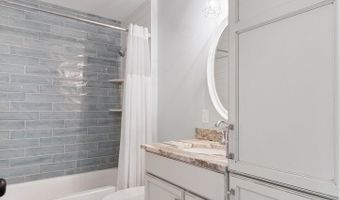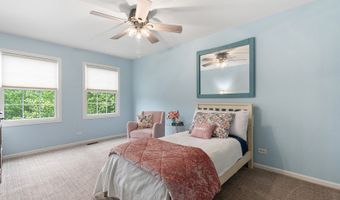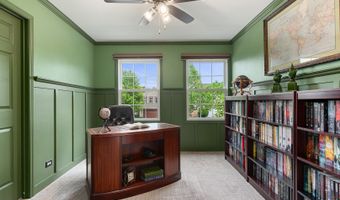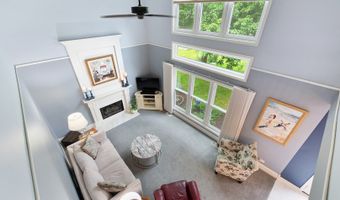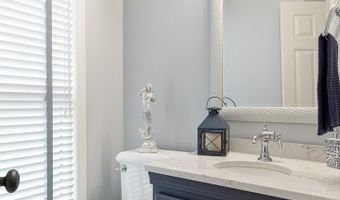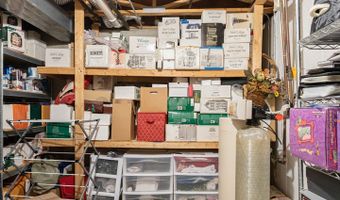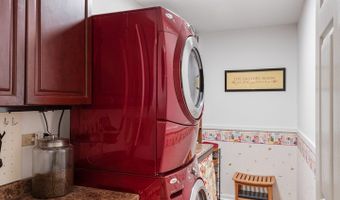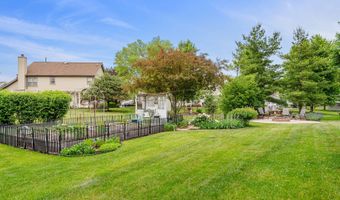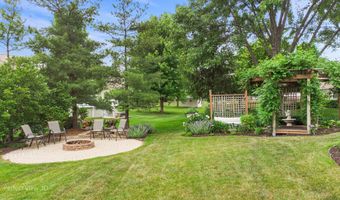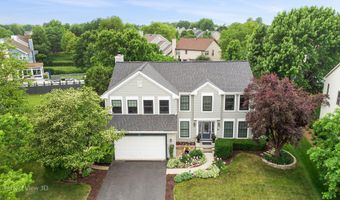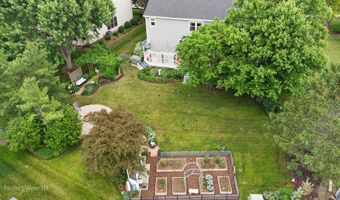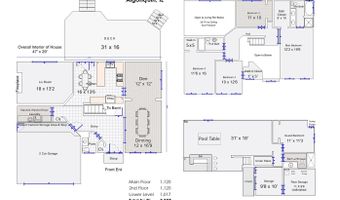Start packing-your dream home awaits! There's nothing left to do but move in and start making memories. This immaculate home boasts stunning updates and designer-level upgrades that will impress even the most discerning buyer. Step into an open-concept gourmet kitchen featuring custom cabinetry, Caesarstone quartz countertops, and an oversized stone sink. Brand-new stainless steel appliances and elegant lighting complete this exquisite space. Throughout the home, new flooring, plush carpet, and fresh paint provide a pristine and inviting atmosphere. Major improvements ensure worry-free living, including a new roof and gutters (2024) and a complete window replacement (2022-2024). The high-efficiency HVAC system, complete with an April Aire humidifier, maximizes comfort year-round. Custom window treatments add a touch of sophistication to every room. And just wait until you see the basement! Designed for ultimate entertainment, this expansive space includes a bar, pool table, and TV area, perfect for hosting gatherings. Need extra space for guests? There's even a 5th bedroom and full bath for overnight stays. Step outside to a custom-designed deck with a pergola, a picturesque setting for summer evenings. Gather around the backyard firepit for bonfires and storytelling under the stars. And for nature lovers, the extensive flower and vegetable gardens offer beauty and bounty throughout the seasons. This home has so much to offer-you won't be disappointed! A full list of upgrades and improvements can be found under the "Additional Information" tab. Plus, don't forget to check out the Village of Algonquin website for updates on the expanded park and playground just a short walk away. Your next chapter starts here-don't let this one slip away!
