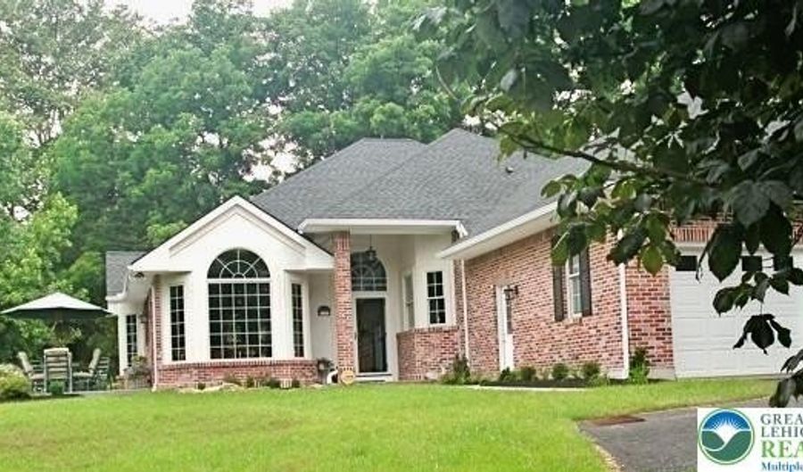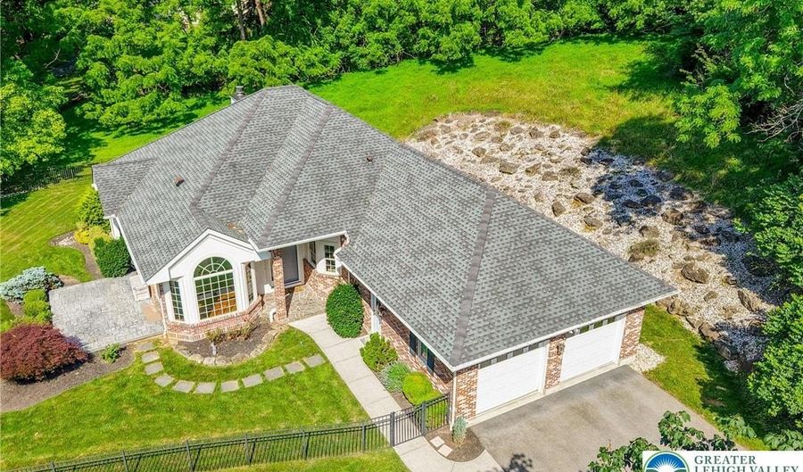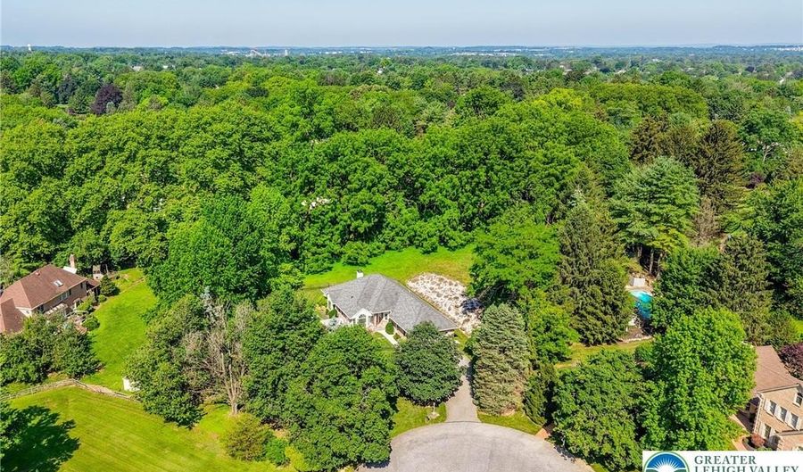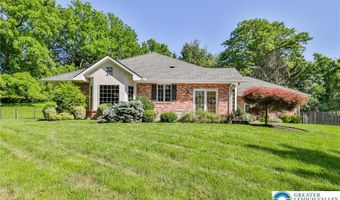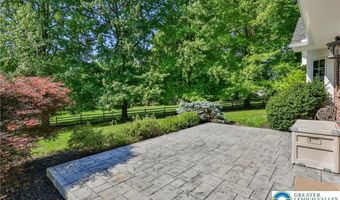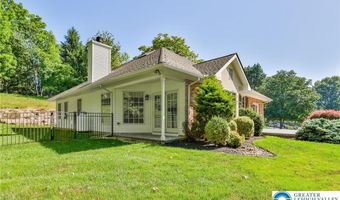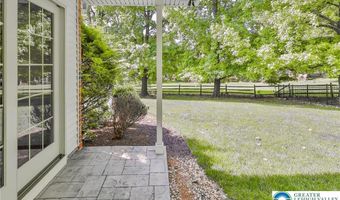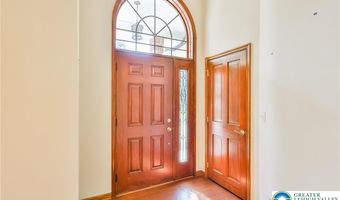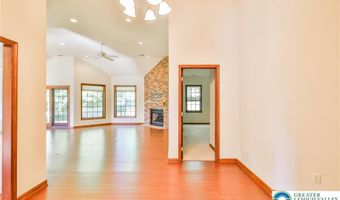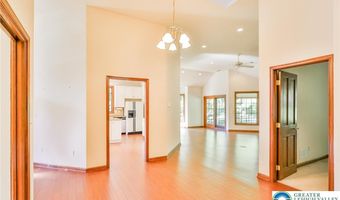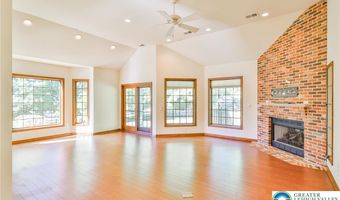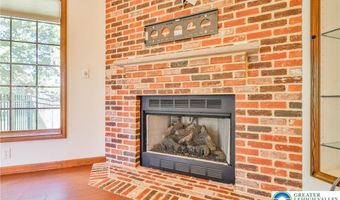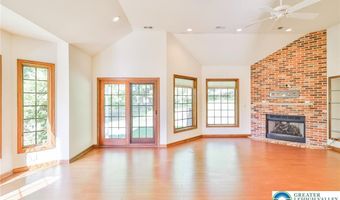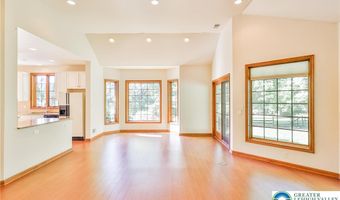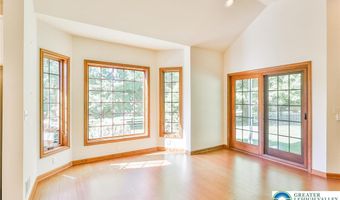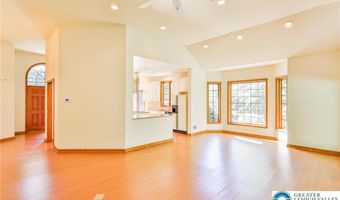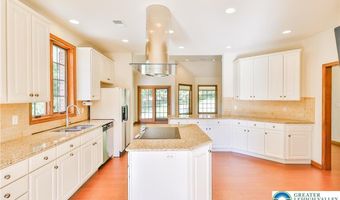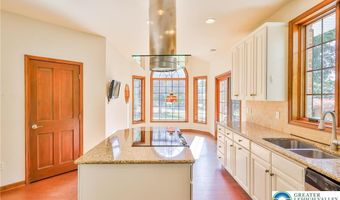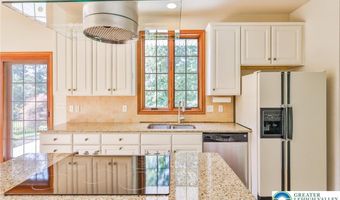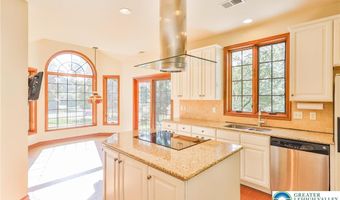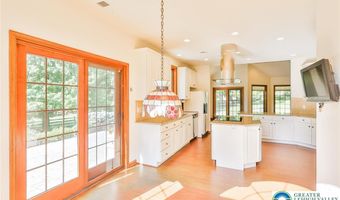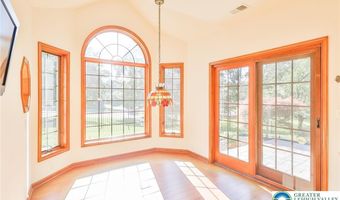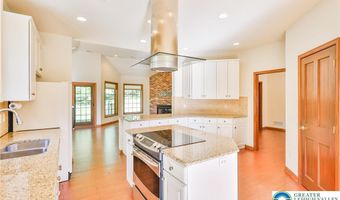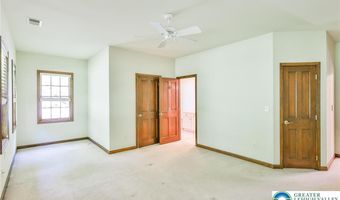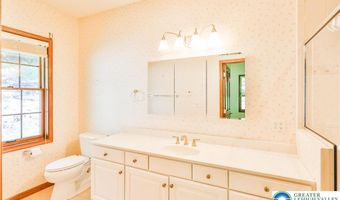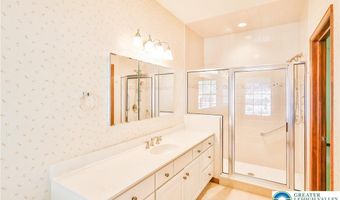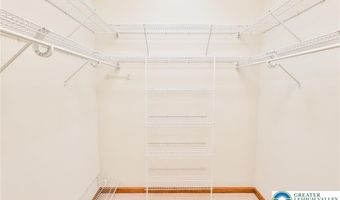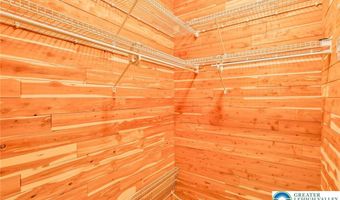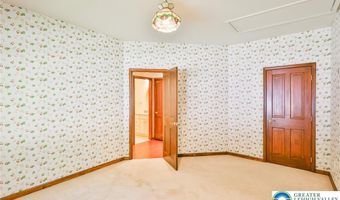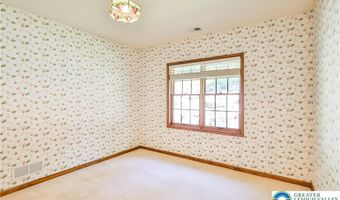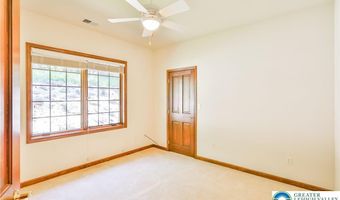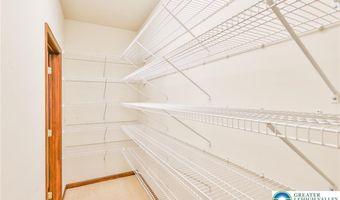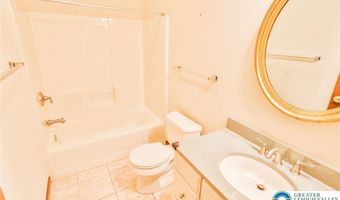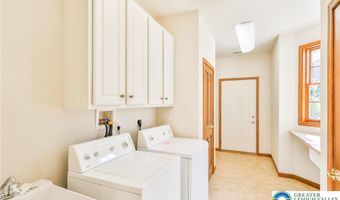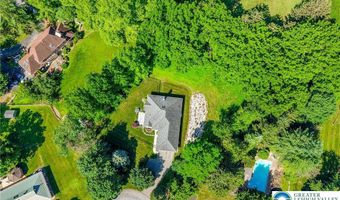1859 Sherwood Cir Allentown, PA 18103
Snapshot
Description
Tucked away on a serene 1.217-acre cul-de-sac lot in one of the Lehigh Valley's most sought-after neighborhoods, this exceptional Posocco-built custom ranch w/natural woodwork offers refined single-level living without compromise. With 2,168 Sq. Ft. of thoughtfully designed space, soaring 11'7" ceilings, and an abundance of natural light, this home blends timeless craftsmanship with contemporary elegance. Step into a welcoming foyer crowned with a skylight, setting the tone for the grand yet comfortable interiors. The expansive 26' x 22' living room is a true showpiece, featuring a dramatic floor-to-ceiling propane fireplace, oversized bay window, & sliding doors leading to a covered porch overlooking a fenced yard. The gourmet kitchen is ideal for both everyday living & entertaining, showcasing granite countertops, tile backsplash, a cathedral ceiling w/recessed lighting and a sunlit breakfast area beneath a graceful arched bay window. Off the kitchen is an 18' x 12' stamped concrete patio providing a perfect retreat for quiet mornings or elegant evening gatherings. Spacious primary suite offering 9' ceilings, dual walk-in closets and ensuite bath. Two additional bedrooms & hall bath. Large laundry/mudroom w/counter top connects to the oversized two car garage, combining practicality with upscale convenience. Whether you're looking to downsize in style or enjoy the ease of single-level living in a premier location, this residence delivers the elevated lifestyle you deserve.
More Details
Features
History
| Date | Event | Price | $/Sqft | Source |
|---|---|---|---|---|
| Listed For Sale | $699,900 | $323 | BHHS Regency Real Estate |
Taxes
| Year | Annual Amount | Description |
|---|---|---|
| $11,382 |
Nearby Schools
Elementary School Lehigh Park Elementary School | 0.5 miles away | KG - 05 | |
Elementary School Union Terrace Elementary School | 0.8 miles away | KG - 05 | |
Middle School Francis D Raub Middle School | 0.9 miles away | 05 - 08 |
