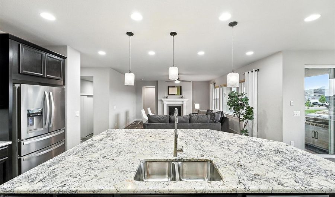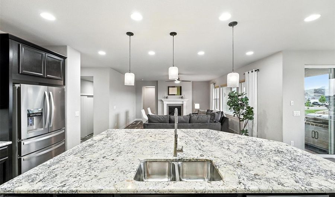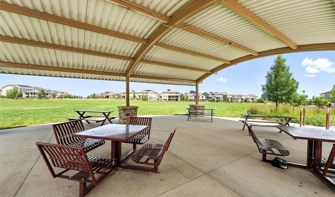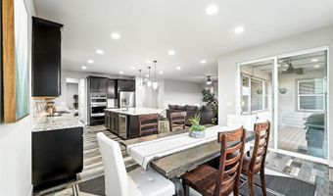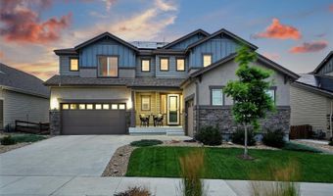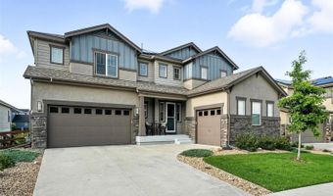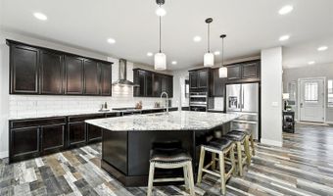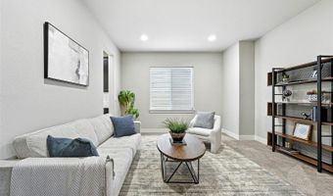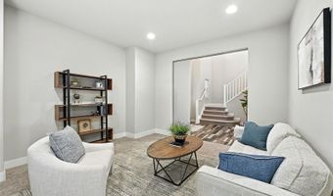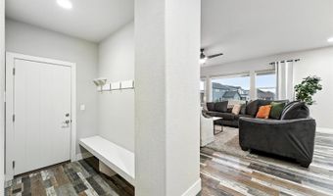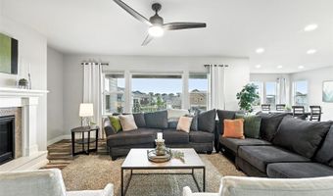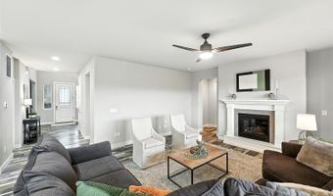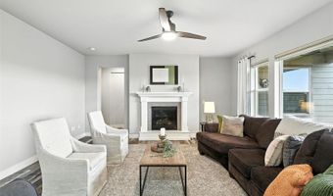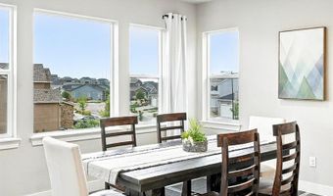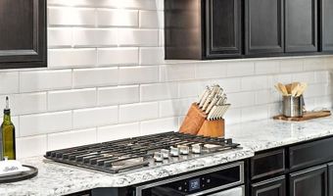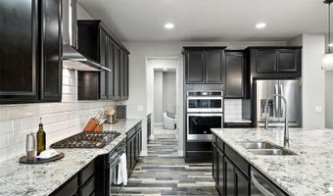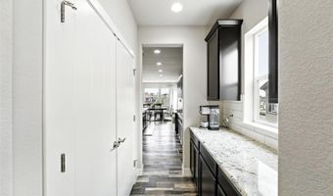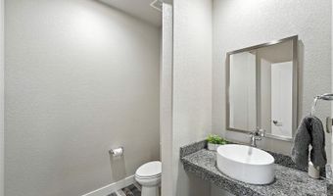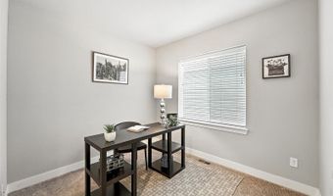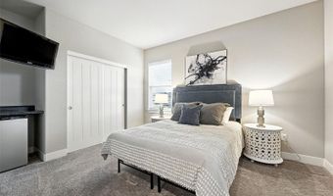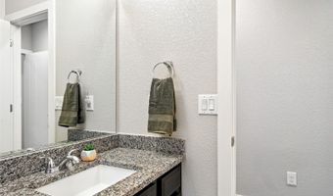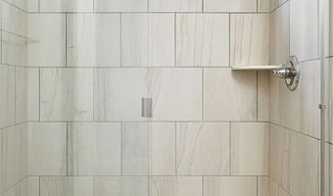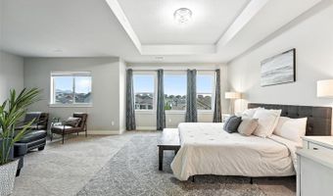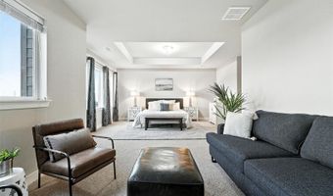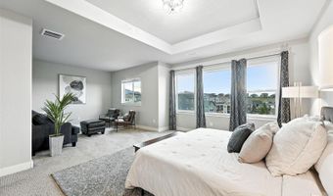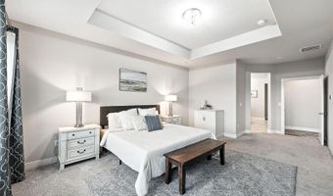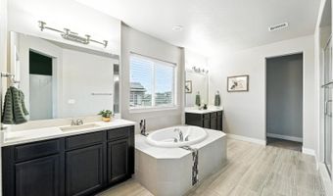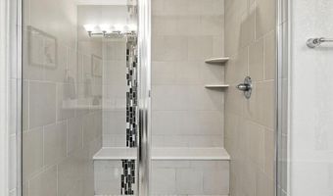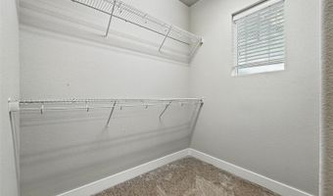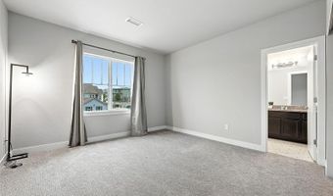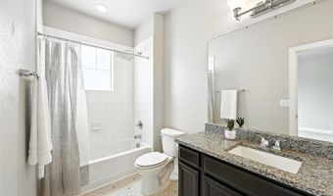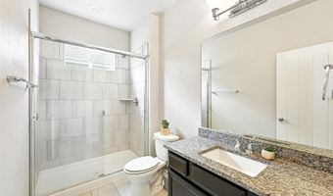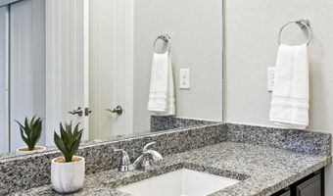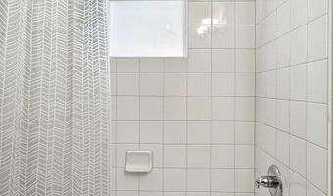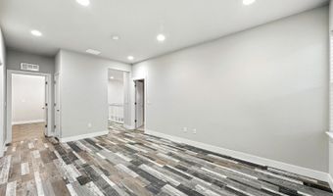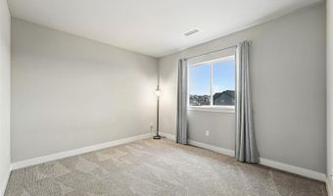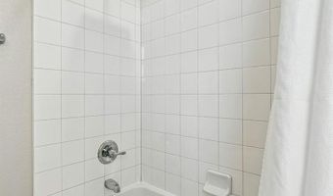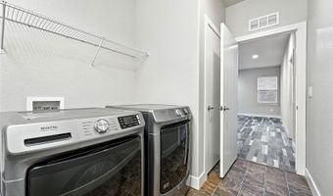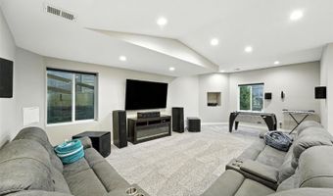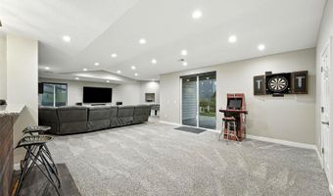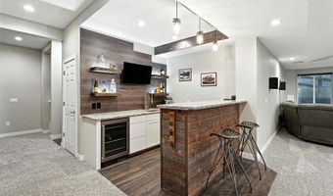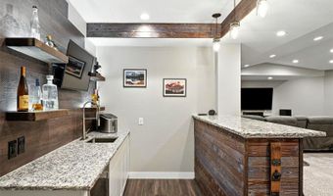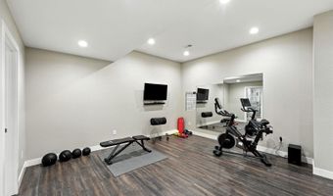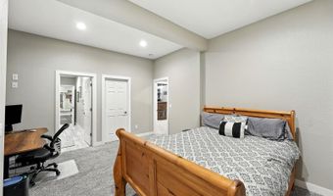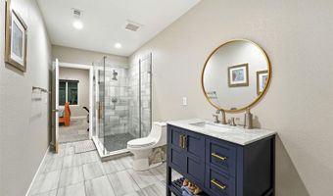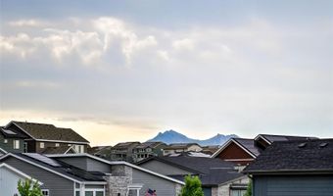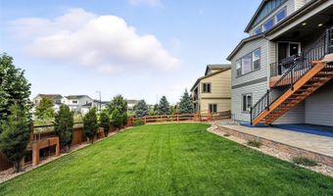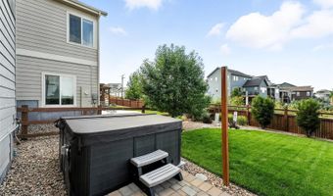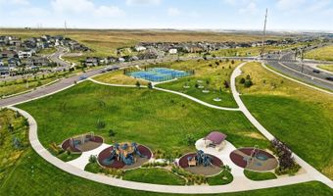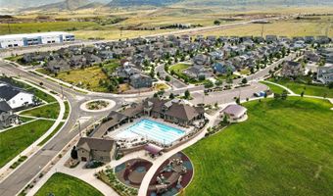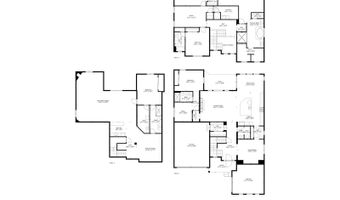18541 W 93rd Pl Arvada, CO 80007
Snapshot
Description
Experience three levels of refined living in coveted Ensemble Collection at Candelas, Canyon View, and save thousands each month if you take advantage of the 3.6% assumable loan! Experience this turn-key residence without the new-build premiums. From the moment you arrive, the curb appeal impresses—lush landscaping, a welcoming front porch, and a pristine backyard complete with a hot tub and sweeping mountain views. Inside, the expansive layout offers smart zoning and flexible living spaces for every lifestyle. The grand two-story foyer leads to an open-concept main floor where a chef’s dream kitchen awaits and the generous island is perfect for gatherings. A full pantry and adjacent butler’s pantry connect seamlessly to a versatile bonus room. The main living room exudes warmth with a gas log fireplace and ample windows opening directly to the covered Trex deck that flows onto an oversized backyard. Guests will love the private main-level suite, complete with its own living area and full bath—perfect for long-term stays or multi-generational living. Retreat to the luxurious primary suite, a sanctuary with mountain views, a peaceful sitting area, and a spa-inspired five-piece bathroom with a huge walk-in closet. A split floor plan places secondary bedrooms on the opposite wing, each with a private bathroom and walk-in closet, connected by a bonus loft space that can adapt to your needs. Head downstairs to the professionally finished walk-out basement, where you’ll find a full wet bar, home gym, sprawling great room, and another private guest suite—blending luxury with livability. Additional highlights include a spacious upstairs laundry room with ample storage, tons of windows that fill the home with natural light, solar panels that will be fully paid off at closing, and access to all of Candelas' top-tier amenities: trails, parks, restaurants, and the nearby Swim & Fitness Club at Parkview. Plus, you’re minutes from the highly rated Three Creeks K–8 school.
More Details
Features
History
| Date | Event | Price | $/Sqft | Source |
|---|---|---|---|---|
| Listed For Sale | $1,125,000 | $193 | Compass - Denver |
Nearby Schools
Elementary School West Woods Elementary School | 3 miles away | KG - 06 | |
Elementary School Meiklejohn Elementary | 3.4 miles away | PK - 06 | |
Senior High School Ralston Valley Senior High School | 3.5 miles away | 09 - 12 |
