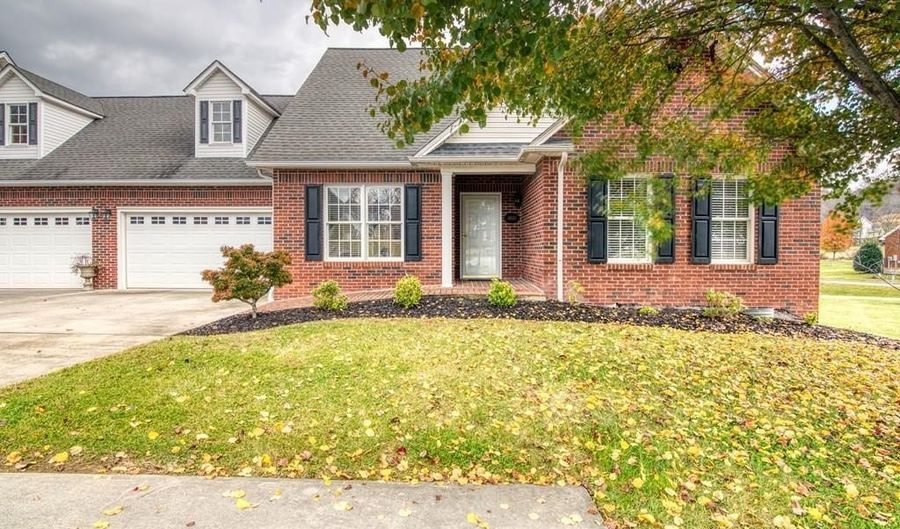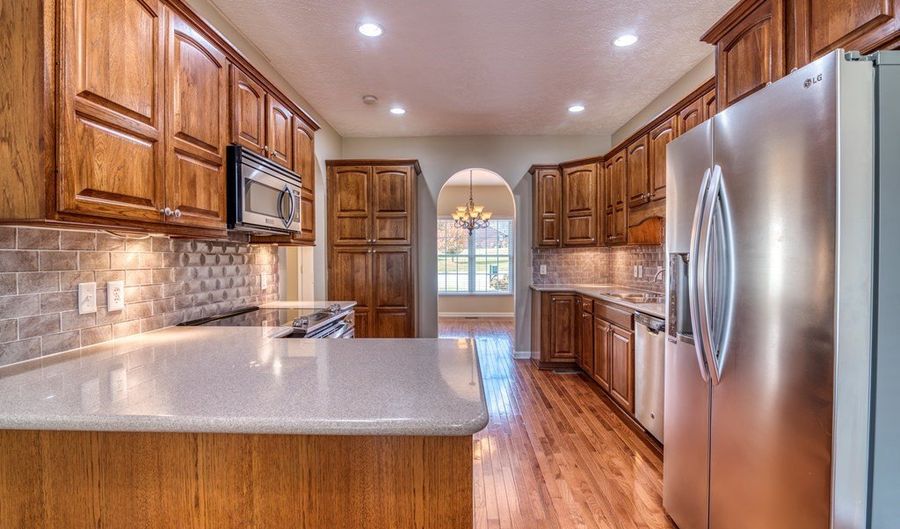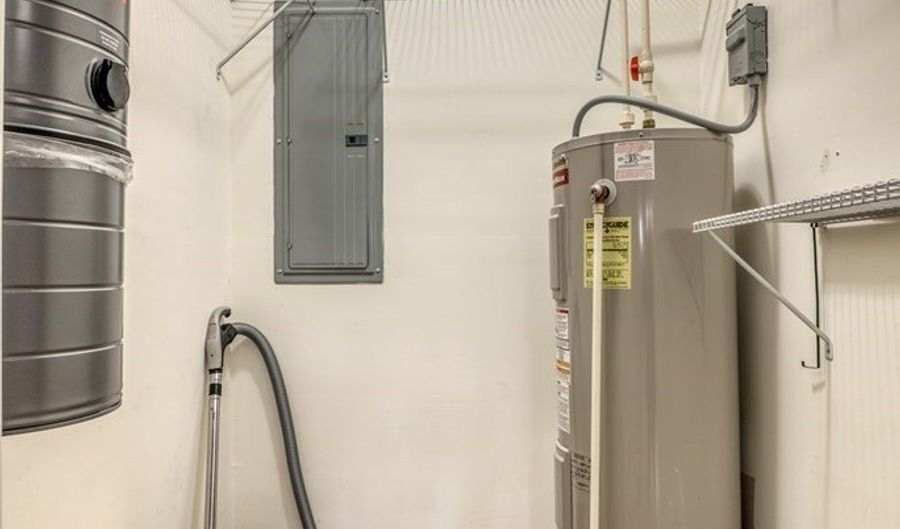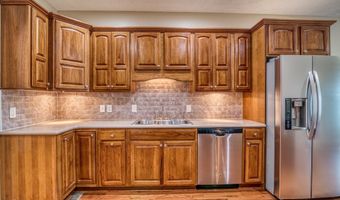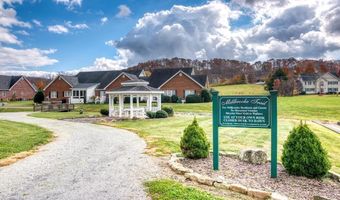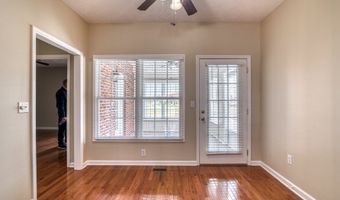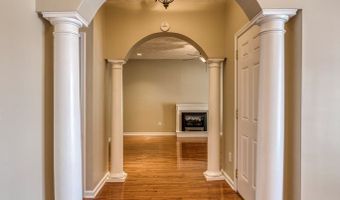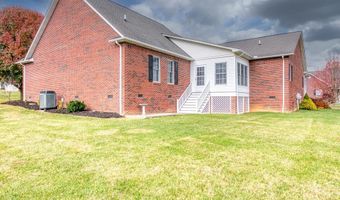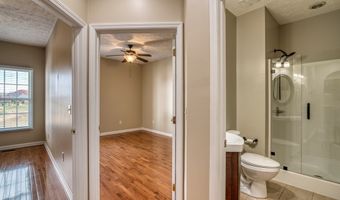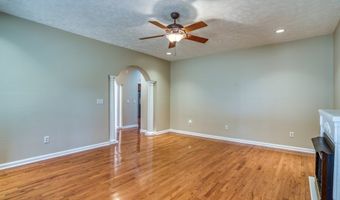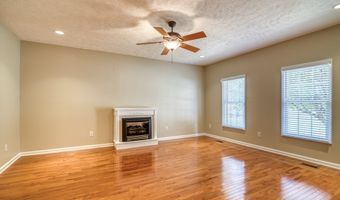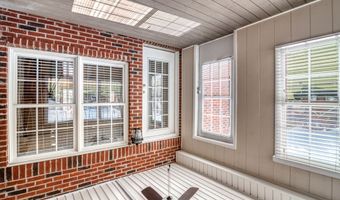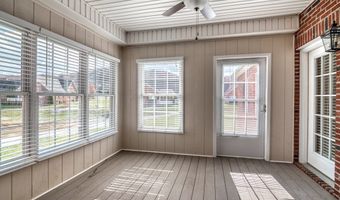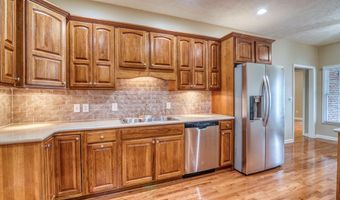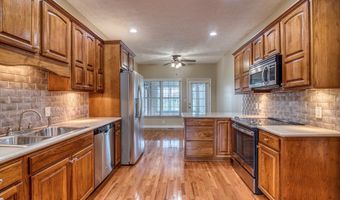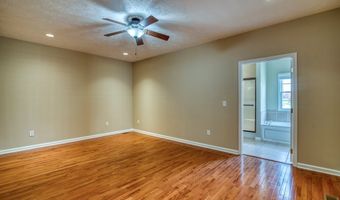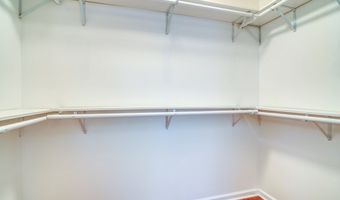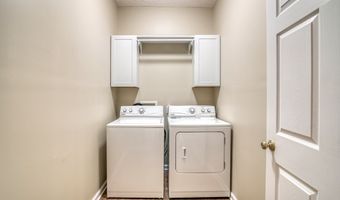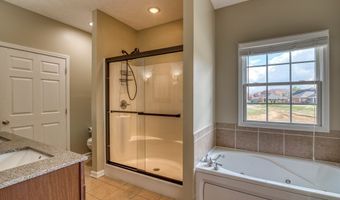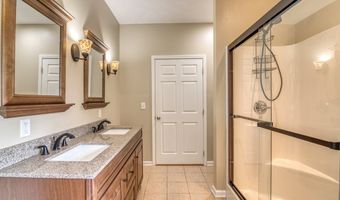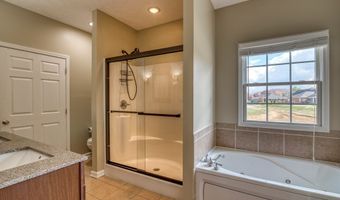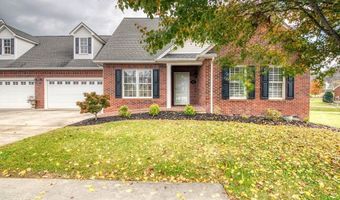18525 Connie Sue Ct Abingdon, VA 24211
Price
$2,500/mo
Listed On
Type
For Rent
Status
Active
3 Beds
3 Bath
1724 sqft
For Rent $2,500/mo
Snapshot
Type
For Sale
Category
Rent
Property Type
Other
Property Subtype
Other
MLS Number
100718
Parcel Number
Property Sqft
1,724 sqft
Lot Size
0.27 acres
Year Built
2008
Year Updated
Bedrooms
3
Bathrooms
3
Full Bathrooms
2
3/4 Bathrooms
0
Half Bathrooms
1
Quarter Bathrooms
0
Lot Size (in sqft)
11,804.76
Price Low
-
Room Count
-
Building Unit Count
-
Condo Floor Number
-
Number of Buildings
-
Number of Floors
1
Parking Spaces
2
Location Directions
Interstate 81 South take Exit 14 and turn left off the ramp onto Old Jonesboro Road for 0.4 miles then turn left onto Westwood Drive Westwood becomes Connie Sue Court. Home is the second on the left, NO SIGN
Subdivision Name
Millbrooke Estates
Special Listing Conditions
Auction
Bankruptcy Property
HUD Owned
In Foreclosure
Notice Of Default
Probate Listing
Real Estate Owned
Short Sale
Third Party Approval
Description
You will be impressed by the quality and perfection of this home. Many updates including 36" doors, new glass shower doors, new stainless appliances, recessed lighting, tile backsplash, hardwood and tile throughout, hickory cabinetry plus a screened in back porch. One level living! Convenient walking trails and gazebo nearby. Excellent location with easy access to the Interstate and close to Abingdon.
More Details
MLS Name
Southwest Virginia Association of Realtors
Source
ListHub
MLS Number
100718
URL
MLS ID
SWVARVA
Virtual Tour
PARTICIPANT
Name
Phyllis Ramey
Primary Phone
(276) 623-6806
Key
3YD-SWVARVA-58_103
Email
pramey@highlandsrealtyinc.com
BROKER
Name
Highlands Realty, Inc.
Phone
(276) 676-2221
OFFICE
Name
Highlands Realty, Inc.
Phone
(276) 676-2221
Copyright © 2025 Southwest Virginia Association of Realtors. All rights reserved. All information provided by the listing agent/broker is deemed reliable but is not guaranteed and should be independently verified.
Features
Basement
Dock
Elevator
Fireplace
Greenhouse
Hot Tub Spa
New Construction
Pool
Sauna
Sports Court
Waterfront
Appliances
Dishwasher
Dryer
Garbage Disposer
Microwave
Range
Refrigerator
Washer
Architectural Style
Other
Construction Materials
Brick
Cooling
Central Air
Electric
Heat Pump
Exterior
Level
Lighting
Flooring
Tile
Wood
Heating
Electric (Heating)
Fireplace(s)
Heat Pump (Heating)
Natural Gas
Interior
Ceiling Fan(s)
Newer Paint
Tray Ceiling(s)
Vaulted Ceiling(s)
Walk-in Closet(s)
Central Vacuum
Cable High Speed Internet
Parking
Garage
Roof
Shingle
Rooms
Bathroom 1
Bathroom 2
Bathroom 3
Bedroom 1
Bedroom 2
Bedroom 3
History
| Date | Event | Price | $/Sqft | Source |
|---|---|---|---|---|
| Listed For Rent | $2,500 | $1 | Highlands Realty, Inc. |
Taxes
| Year | Annual Amount | Description |
|---|---|---|
| $0 |
Nearby Schools
Elementary School Abingdon Elementary | 2.3 miles away | PK - 05 | |
Elementary School Watauga Elementary | 3 miles away | PK - 05 | |
High School Abingdon High | 4 miles away | 09 - 12 |
Get more info on 18525 Connie Sue Ct, Abingdon, VA 24211
By pressing request info, you agree that Residential and real estate professionals may contact you via phone/text about your inquiry, which may involve the use of automated means.
By pressing request info, you agree that Residential and real estate professionals may contact you via phone/text about your inquiry, which may involve the use of automated means.
