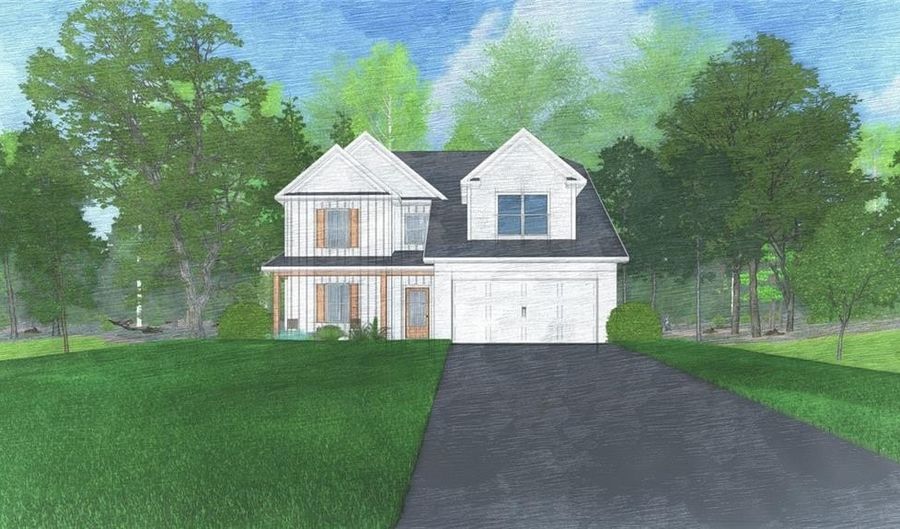1851 Solamere Ct Auburn, AL 36832
Snapshot
Description
Welcome to our Aspen B Basement Floor plan with 2671 SF of Stunning Living Space & approx. 1300 SF of Unfinished Basement space, Perfect for creating your Dream Space! The Aspen features a Spacious Great Room, Large Kitchen & Dining Area, Master on the Main Level, Media Room, 4 Bedrooms, 3.5 Baths with 2 Car Garage & Our Signature Gameday Patio Perfect for Outdoor Entertaining. ***Ask about our Included Home Automation***
Our Aspen B Basement floor plan is an Absolute Show Stopper! Step into the Light-flooded Foyer and Feel right at Home. This Open Concept Boasts a Spacious Great Room w/ Gas Fireplace, Large Kitchen w/ Tons of Stylish Cabinetry, Granite Countertops, Tiled Backsplash, Gourmet Kitchen Package w/ Gas Cooktop, Stainless Vent Hood, Built-in Oven/Microwave & Dishwasher. Large Kitchen Island Open to Dining Area & Great Room. Owner’s Entry Boasts our Signature Drop Zone, the Perfect Catch-all. Owner’s Suite on Main Level Features Trey Ceilings and an Abundance of Natural Light. Owner’s Bath w/ Garden Tub, Tiled Shower & Spacious Walk-in Closet. Laundry Room conveniently tucked on Main Level. Explore the Upstairs featuring Versatile Open Media Room, ideal for 2nd Living Space. Additional Bedrooms are Spacious w/ Ample Closets. Enjoy Hardwood Flooring throughout Living Spaces on Main Level & Tons of Included Features. Unfinished Basement gives you ample design opportunities & Our Signature Gameday Patio with Fireplace is Perfect for Fall Evenings!
More Details
Features
History
| Date | Event | Price | $/Sqft | Source |
|---|---|---|---|---|
| Listed For Sale | $517,900 | $∞ | HUGHSTON HOMES MARKETING |
Expenses
| Category | Value | Frequency |
|---|---|---|
| Home Owner Assessments Fee | $500 | Annually |
Taxes
| Year | Annual Amount | Description |
|---|---|---|
| $0 |
Nearby Schools
Middle School Drake Middle School | 1.7 miles away | 06 - 07 | |
Elementary School Cary Woods Elementary School | 2.1 miles away | 01 - 05 | |
Elementary School Margaret Yarbrough School | 2.6 miles away | 01 - 05 |

