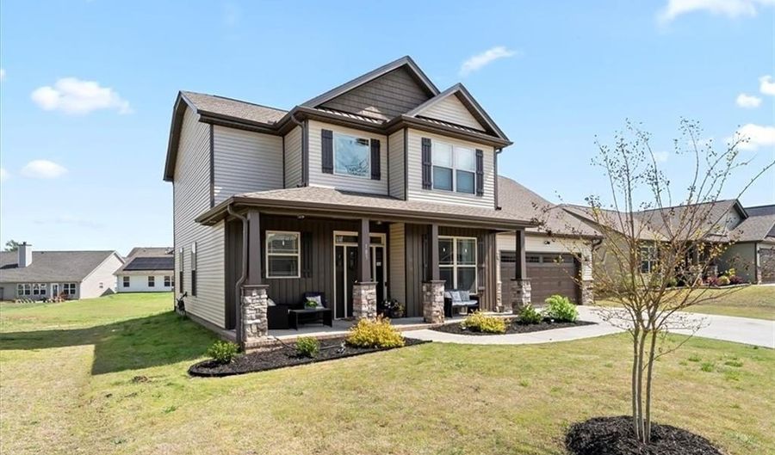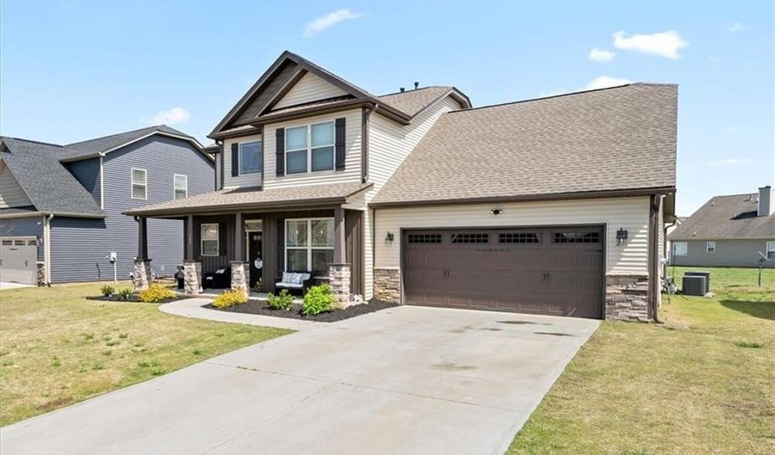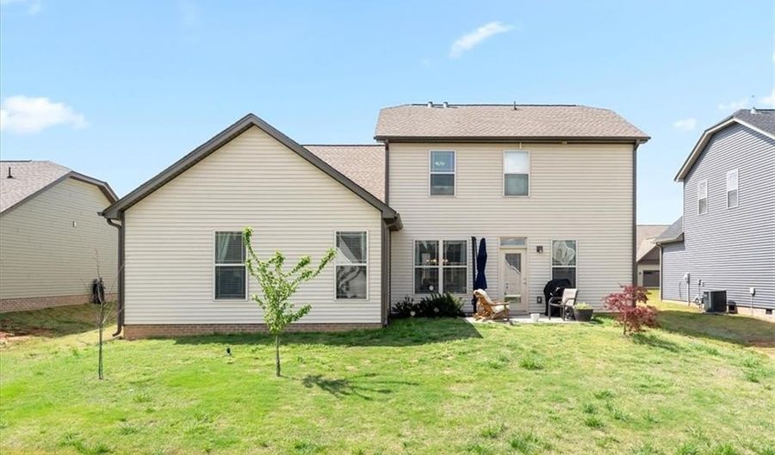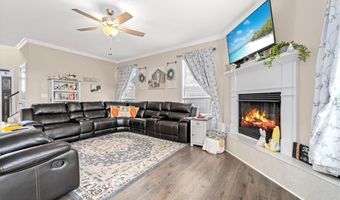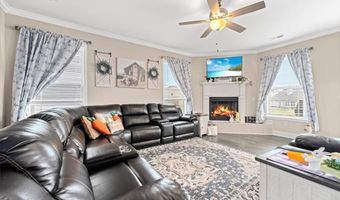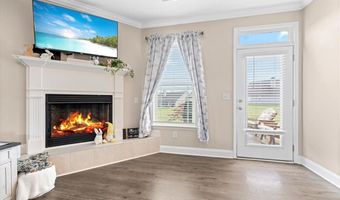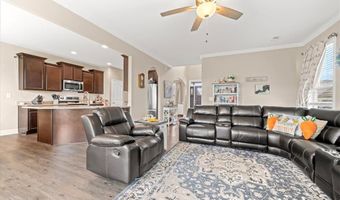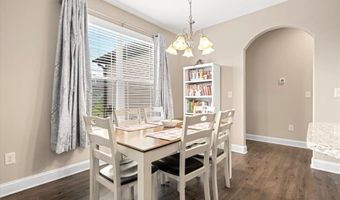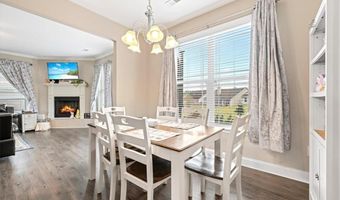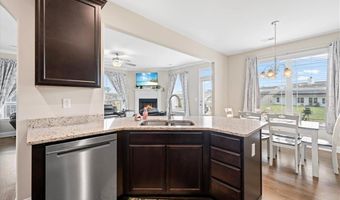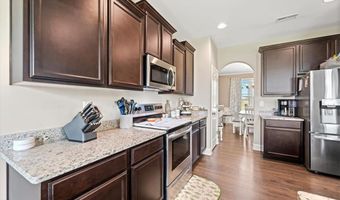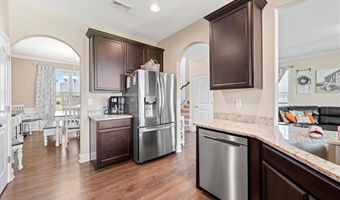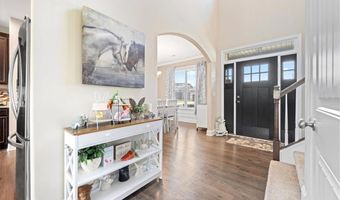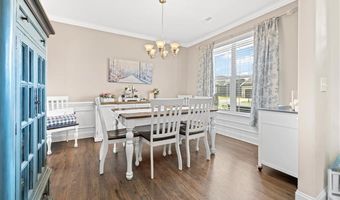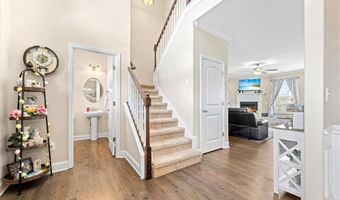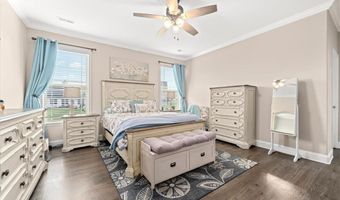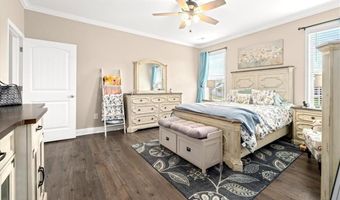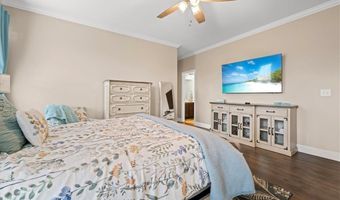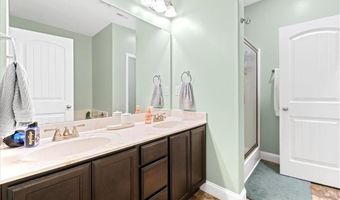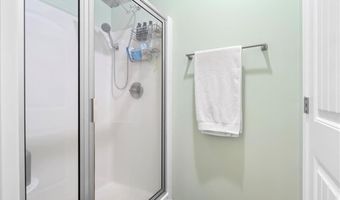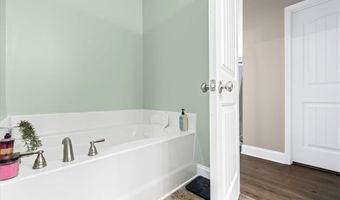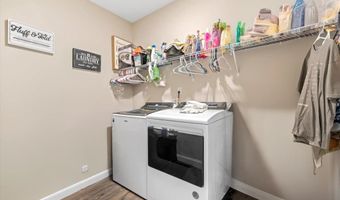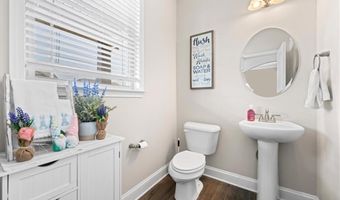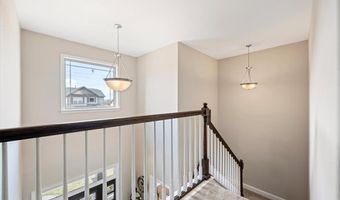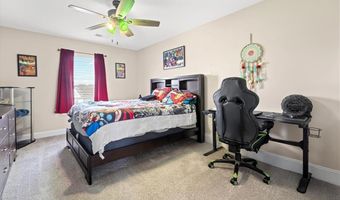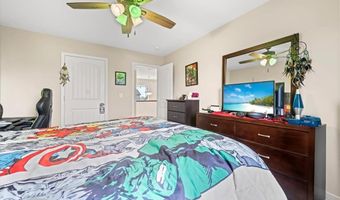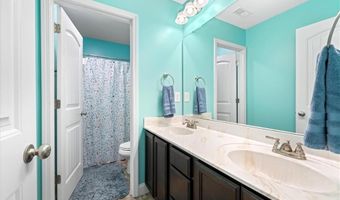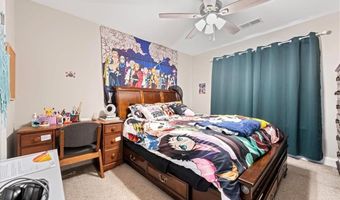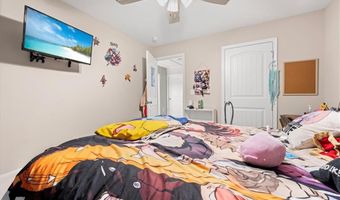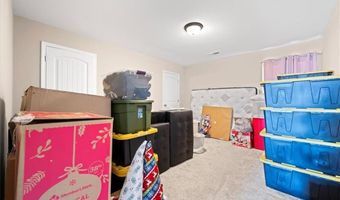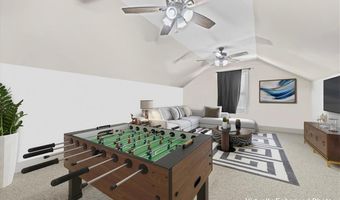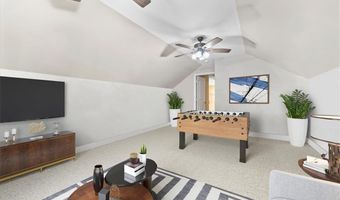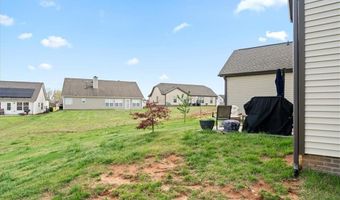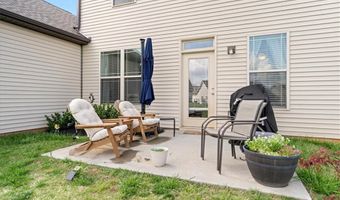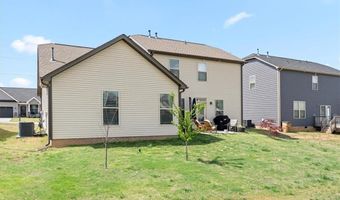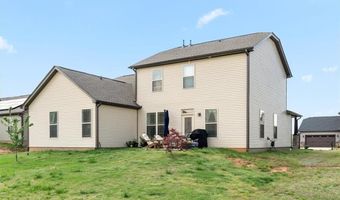185 Norfolk Cir Anderson, SC 29625
Snapshot
Description
Welcome to your new oasis of comfort and style located in Sullivan Hills! This 4-bedroom, 2.5-bathroom detached home is a true gem. Spanning 2,740 square feet, it offers a harmonious blend of luxury and practicality. Step inside to an inviting open floor plan, perfect for entertaining. The large living room features a cozy fireplace, while the formal dining room is ideal for hosting dinner parties. The kitchen is a chef's delight with granite countertops and stainless steel appliances, making meal prep a breeze. The primary bedroom, located on the main level, serves as a private retreat with a spacious walk-in closet. Indulge in the lavish primary bathroom equipped with double sinks, a separate walk-in shower, and a garden tub for a spa-like experience. Upstairs, you'll find three generously sized bedrooms and a large bonus room, offering flexible space for any lifestyle needs. Other notable features include arched walkways that add architectural charm, two HVAC units for optimal climate control, and a convenient 2-car garage. Don't miss your chance to own this stunning property that perfectly combines modern amenities with timeless elegance.
More Details
Features
History
| Date | Event | Price | $/Sqft | Source |
|---|---|---|---|---|
| Price Changed | $334,000 -1.47% | $122 | Western Upstate Keller William | |
| Price Changed | $339,000 -2.87% | $124 | Western Upstate Keller William | |
| Price Changed | $349,000 -0.29% | $127 | Western Upstate Keller William | |
| Listed For Sale | $350,000 | $128 | Western Upstate Keller William |
Nearby Schools
Elementary School Centerville Elementary | 0.5 miles away | KG - 05 | |
High School Westside High | 1.3 miles away | 09 - 12 | |
Elementary School Whitehall Elementary | 1.3 miles away | KG - 05 |
