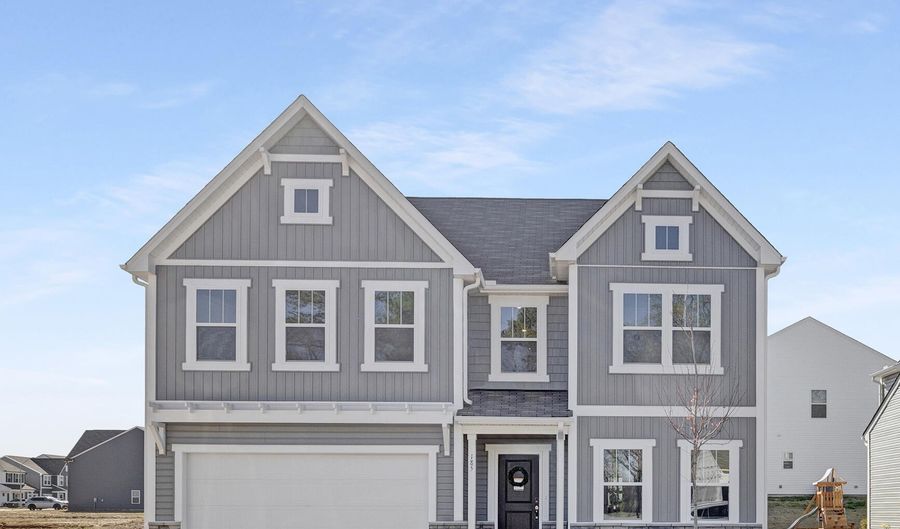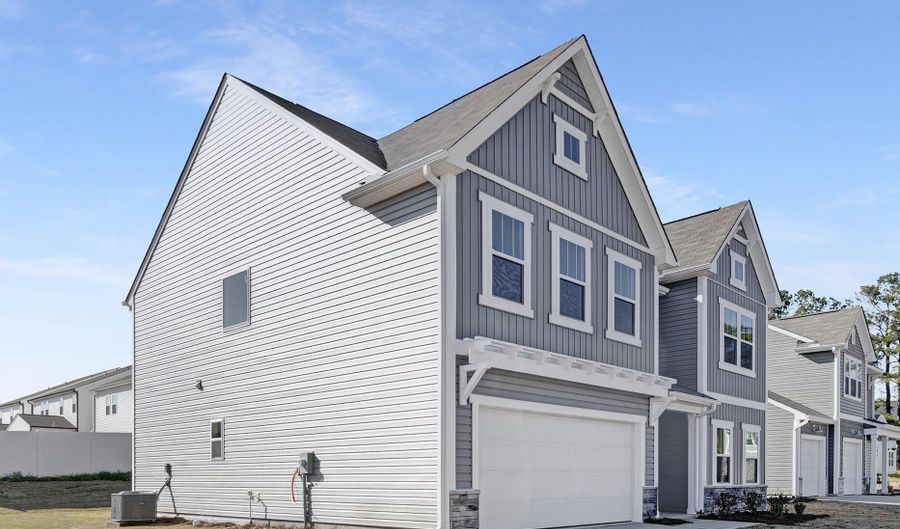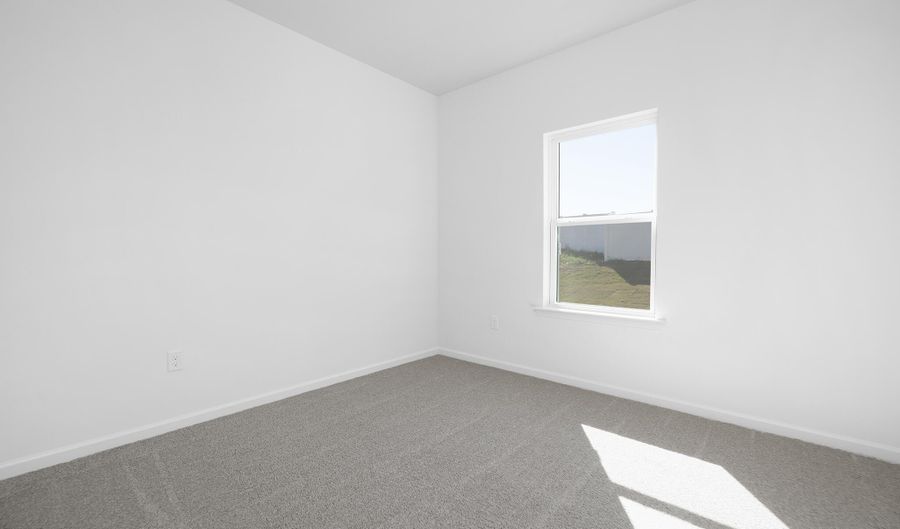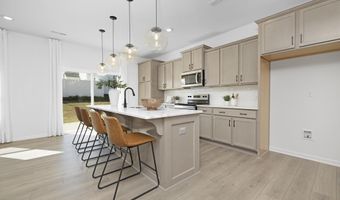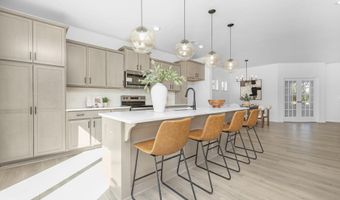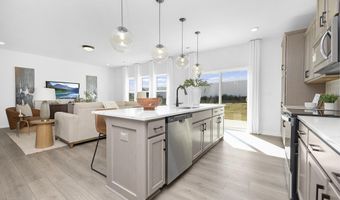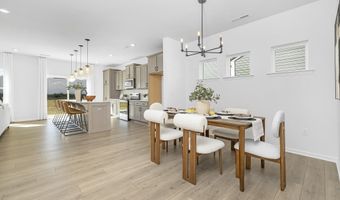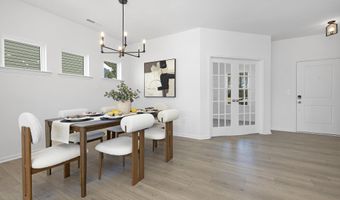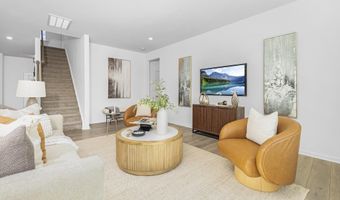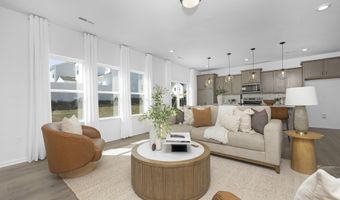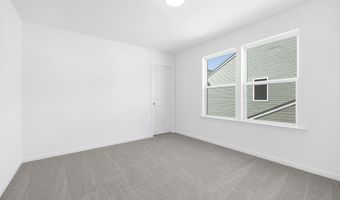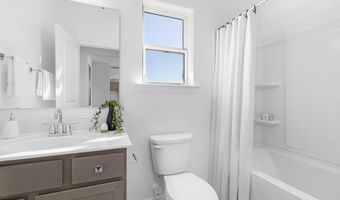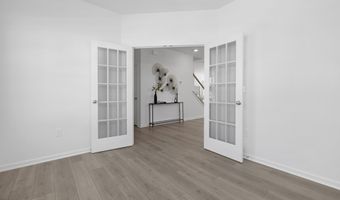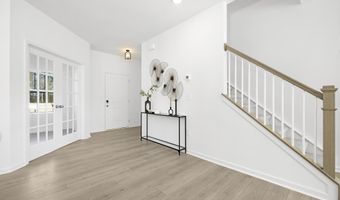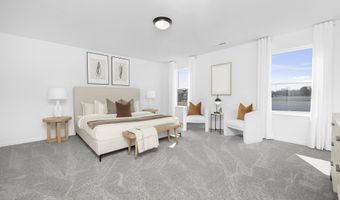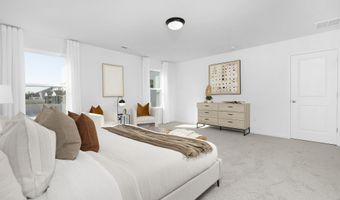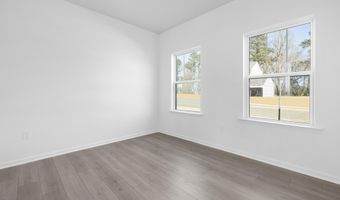185 Horseshoe Pl 54Angier, NC 27501
Snapshot
Description
This stunning Kipling home, available for move-in soon, offers 2820 sq. ft. of modern living space with 4 bedrooms and 3 full baths. The main level features a guest suite, a private study, and a spacious, open-concept dining area that overlooks a well-appointed kitchen and large great room—perfect for both everyday living and entertaining. The home is enhanced with premium finishes including stainless steel appliances, quartz countertops, and cabinetry. Upstairs, you'll find generous secondary bedrooms, a full bath, a convenient laundry room, and a large bonus room ideal for hosting guests. The luxurious primary suite boasts a spa-like ensuite with a garden tub, walk-in shower, double vanity, and a private water closet. Experience comfort and elegance in every detail of this exceptional home! Just a short bike ride away from Jack Marley Park and downtown Angier, you'll have access to charming shops, delicious restaurants, and a quick commute to Raleigh. This home offers the ideal balance of convenience, comfort, and style—don't miss out on the opportunity to make it yours!
More Details
Features
History
| Date | Event | Price | $/Sqft | Source |
|---|---|---|---|---|
| Listed For Sale | $439,000 | $156 | TLS Realty LLC |
Expenses
| Category | Value | Frequency |
|---|---|---|
| Home Owner Assessments Fee | $375 | Semi-Annually |
Taxes
| Year | Annual Amount | Description |
|---|---|---|
| 2025 | $0 |
Nearby Schools
Elementary School Angier Elementary | 0.5 miles away | 04 - 05 | |
Elementary School North Harnett Primary | 3.2 miles away | KG - 03 | |
High School Harnett Central High | 4 miles away | 09 - 12 |
