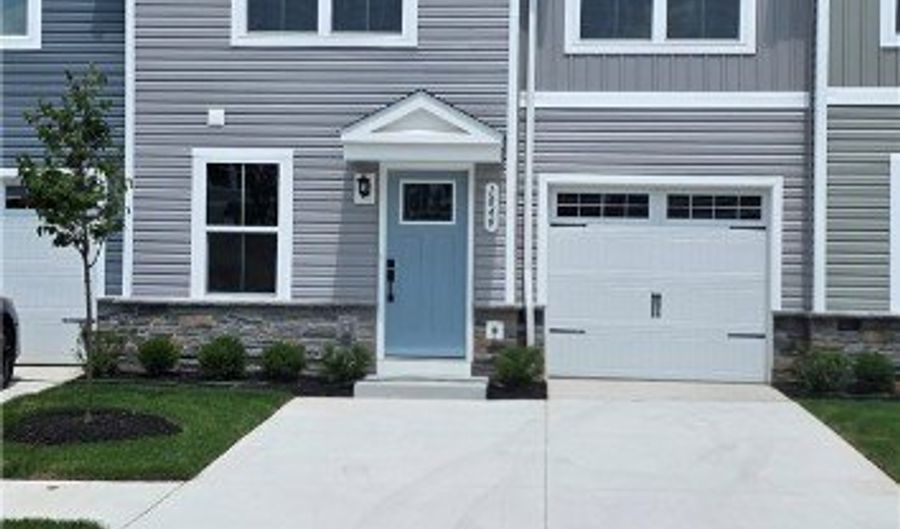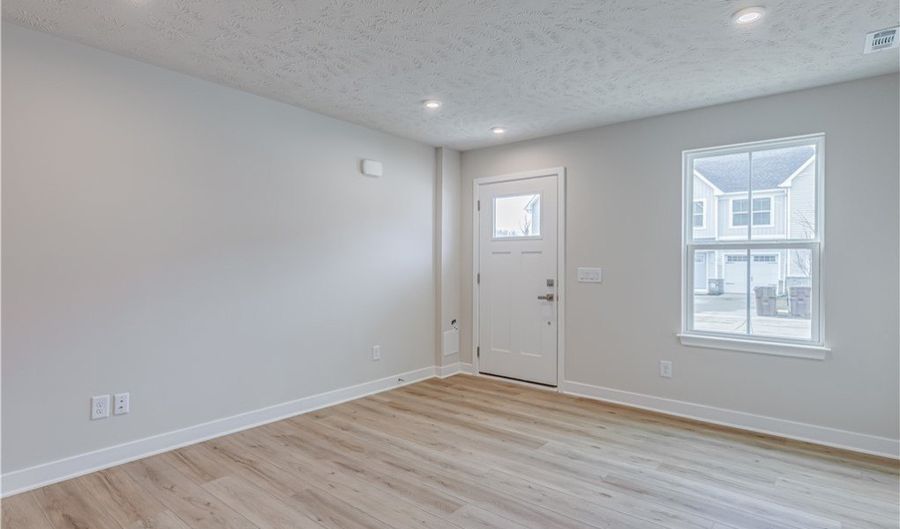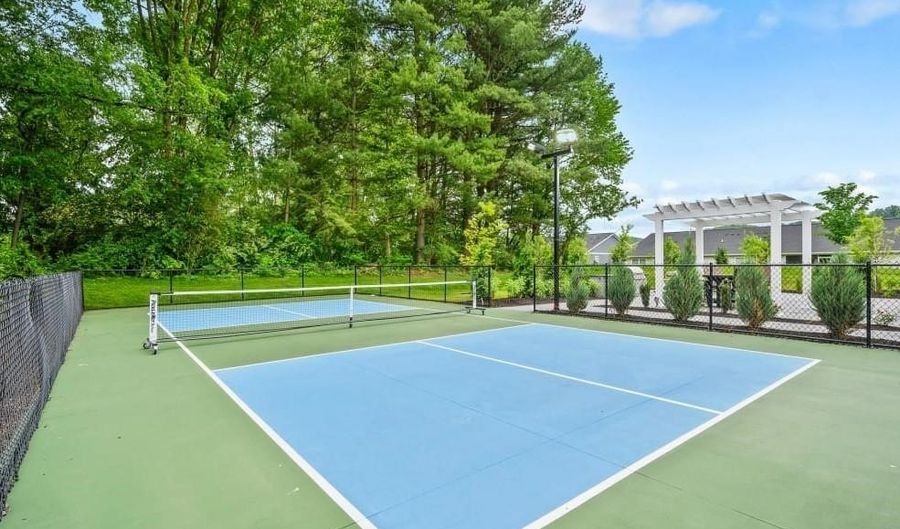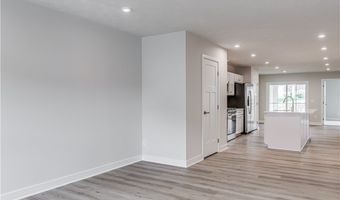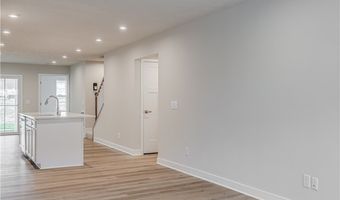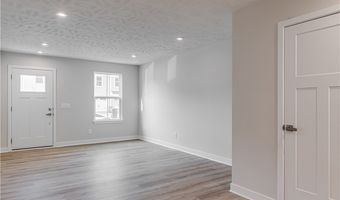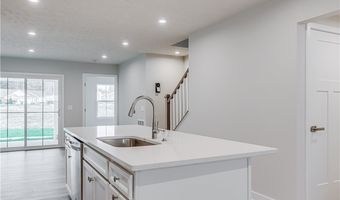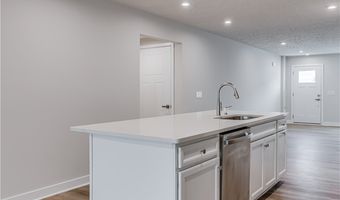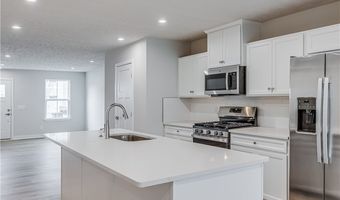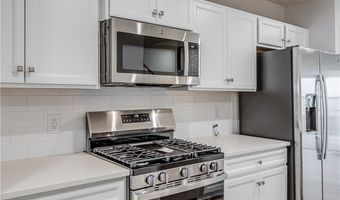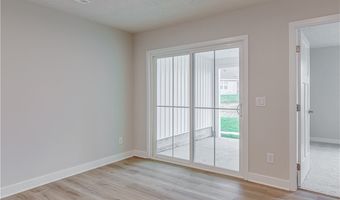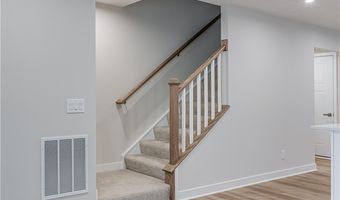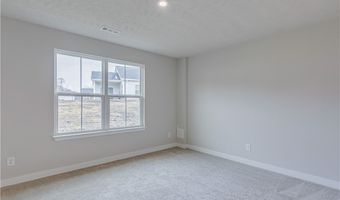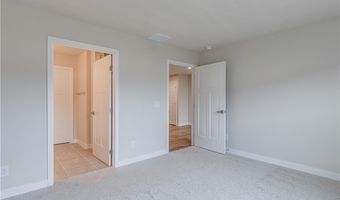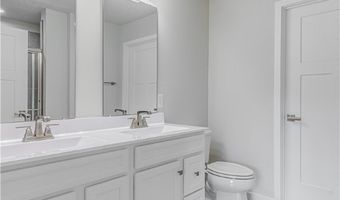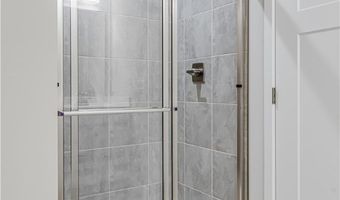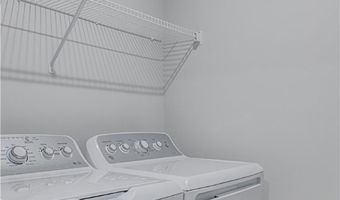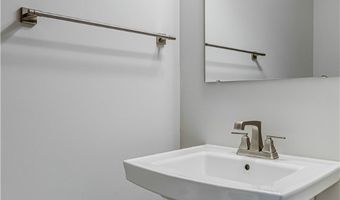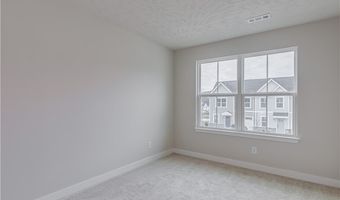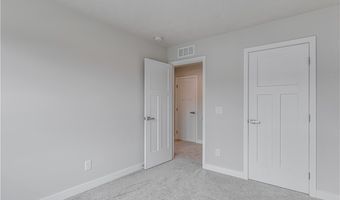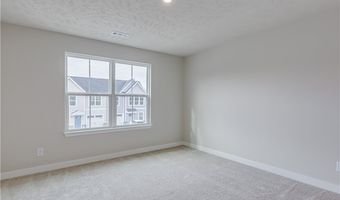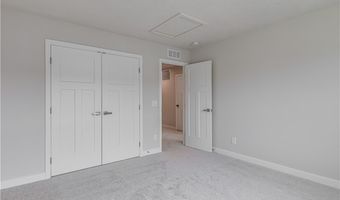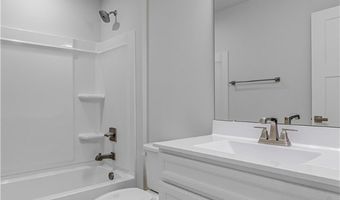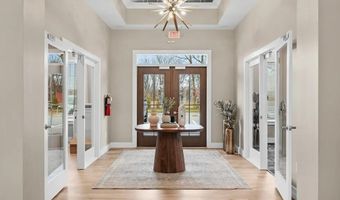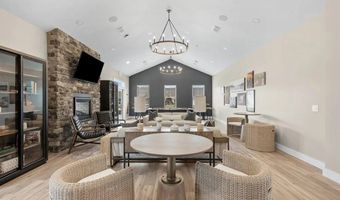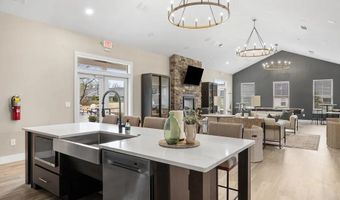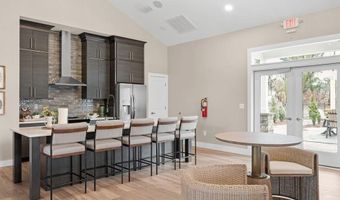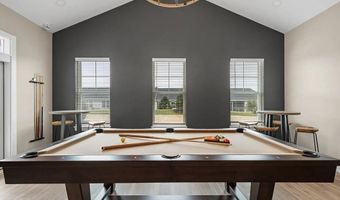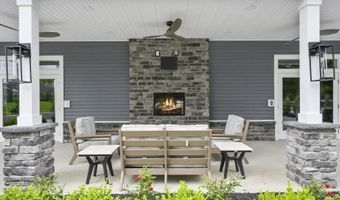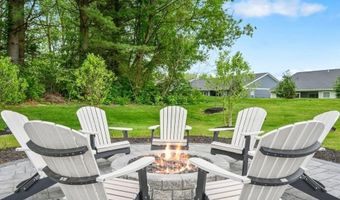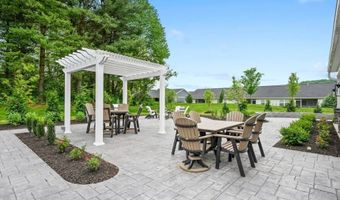1849 Shank Dr Akron, OH 44313
Snapshot
Description
Brand-New 3-Bedroom Townhome in Riverwoods Valley - Never Lived In! Be the first to live in this newly built 3-bed, 2.5-bath townhome in the desirable Riverwoods Valley community. The open-concept main floor features a bright great room and a gourmet kitchen with a large island, quartz countertops, and sleek white cabinets with pullouts. A flexible dining or bonus space, luxury vinyl plank flooring throughout, and a main-level laundry (washer/dryer included) add convenience. The main-floor owner's suite includes a dual vanity, walk-in tiled shower, and spacious walk-in closet. Upstairs, you'll find two more bedrooms, a full bath, and two large unfinished storage rooms. Enjoy the covered patio, tankless water heater, and low-maintenance living with lawn care and snow removal included. Community amenities include a clubhouse, 24-hour gym, pickleball courts, dog park, and more. Move into comfort, convenience, and style-everything's brand new and ready for you.
More Details
Features
History
| Date | Event | Price | $/Sqft | Source |
|---|---|---|---|---|
| Listed For Rent | $2,500 | $2 | Keller Williams Chervenic Rlty |
Nearby Schools
Elementary School Essex Elementary School | 1.4 miles away | KG - 05 | |
Middle School Litchfield Middle School | 1.6 miles away | 06 - 08 | |
High School Firestone High School | 1.7 miles away | 09 - 12 |
